Idées déco de salles de bain avec différentes finitions de placard et un plan de toilette noir
Trier par :
Budget
Trier par:Populaires du jour
1 - 20 sur 12 612 photos
1 sur 3
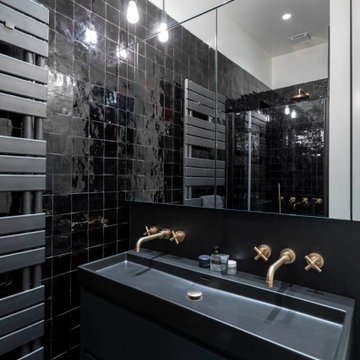
Aménagement d'une salle de bain contemporaine de taille moyenne avec un placard à porte plane, des portes de placard noires, un carrelage noir, des carreaux de céramique, un mur blanc, une grande vasque, un sol noir, une cabine de douche à porte battante et un plan de toilette noir.

Cette salle de douche et WC est la salle de bain d'invités d'un appartement situé place Victor Hugo à Paris. Un marbre Marquina noir a été utilisé pour l'ensemble de douche, la vasque et le coffrage des WC suspendus. Le sol est un carrelage façon parquet, avec une pose chevron pour faciliter l'entretien. Des éclairages LED ont été placés sous le banc et sous la vasque pour apporter de la profondeur à l'ensemble.
Cette seconde salle de bain est conçue comme un prolongement de l’appartement.
Comme la salle de bain principale, l'ensemble du mobilier est réalisé sur mesure en marbre.
Le bac de douche a volontairement été surélevé pour créer une surépaisseur au sol et conserver les proportions visuelles du marbre. Une fente creusée sous la vasque fait office de porte serviette minimaliste et raffiné. La cuvette des toilettes a également été choisie noire afin d'être la plus discrète possible. Le regard reste alors attiré par l'ensemble décoratif en marbre.
www.xavierlemoine.com
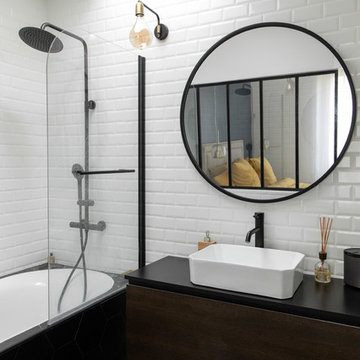
Idée de décoration pour une salle de bain urbaine en bois foncé avec un placard à porte plane, une baignoire en alcôve, un combiné douche/baignoire, un carrelage blanc, une vasque, un sol noir, aucune cabine et un plan de toilette noir.
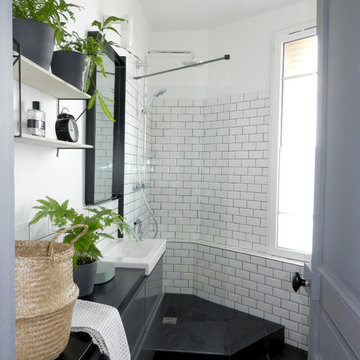
La salle de bain a été complètement rénovée et remise au gout de jour. Une grande douche avec receveur sur mesure a pris la place jusqu'alors occupée par la baignoire .
La circulation dans cette pièce très atypique a été désencombrée et améliorée
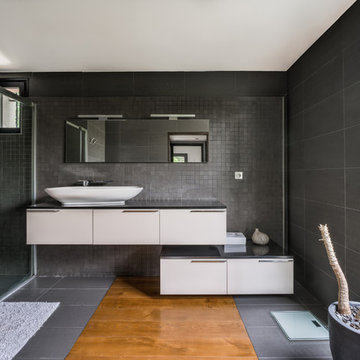
Inspiration pour une salle de bain design avec un placard à porte plane, des portes de placard blanches, un carrelage noir, un carrelage gris, un sol en bois brun, une vasque, un sol marron, une cabine de douche à porte coulissante, un plan de toilette noir et une fenêtre.

La salle d’eau est séparée de la chambre par une porte coulissante vitrée afin de laisser passer la lumière naturelle. L’armoire à pharmacie a été réalisée sur mesure. Ses portes miroir apportent volume et profondeur à l’espace. Afin de se fondre dans le décor et d’optimiser l’agencement, elle a été incrustée dans le doublage du mur.
Enfin, la mosaïque irisée bleue Kitkat (Casalux) apporte tout le caractère de cette mini pièce maximisée.

Bagno con pavimento in travertino, vasca con piedini verniciata, mobile lavabo su disegno in legno con top in marmo. Boiserie bianca, tende in lino
Exemple d'une grande salle d'eau méditerranéenne en bois clair avec un placard avec porte à panneau encastré, une baignoire indépendante, une douche à l'italienne, WC séparés, un mur beige, un sol en calcaire, un lavabo encastré, un plan de toilette en marbre, un sol beige, une cabine de douche à porte battante, un plan de toilette noir et boiseries.
Exemple d'une grande salle d'eau méditerranéenne en bois clair avec un placard avec porte à panneau encastré, une baignoire indépendante, une douche à l'italienne, WC séparés, un mur beige, un sol en calcaire, un lavabo encastré, un plan de toilette en marbre, un sol beige, une cabine de douche à porte battante, un plan de toilette noir et boiseries.
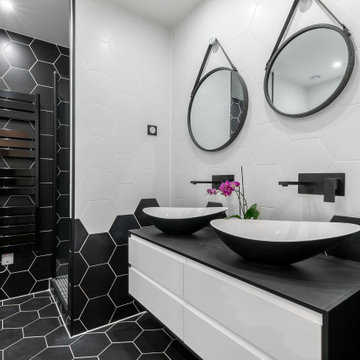
Cette image montre une salle de bain design de taille moyenne avec un placard à porte plane, des portes de placard blanches, un carrelage noir et blanc, des carreaux de porcelaine, un sol en carrelage de porcelaine, une vasque, un sol noir, un plan de toilette noir et meuble-lavabo suspendu.

Idées déco pour une petite salle de bain contemporaine pour enfant avec des portes de placard marrons, une baignoire en alcôve, un carrelage rose, un mur beige, un sol en carrelage de céramique, un lavabo posé, un plan de toilette en surface solide, un sol beige, un plan de toilette noir, meuble double vasque, meuble-lavabo suspendu et un placard à porte plane.
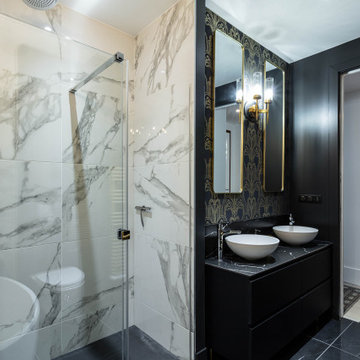
Idées déco pour une salle d'eau contemporaine de taille moyenne avec un placard à porte plane, des portes de placard noires, une douche d'angle, un carrelage noir, un mur noir, une vasque, un sol noir, une cabine de douche à porte coulissante et un plan de toilette noir.
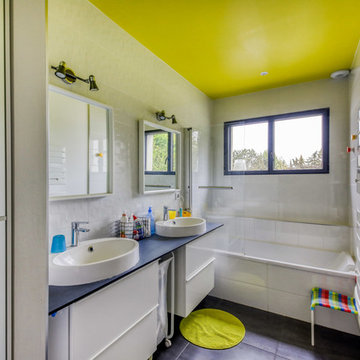
Idées déco pour une salle de bain grise et jaune contemporaine avec un placard à porte plane, des portes de placard blanches, une baignoire en alcôve, un carrelage gris, une vasque, un sol noir et un plan de toilette noir.
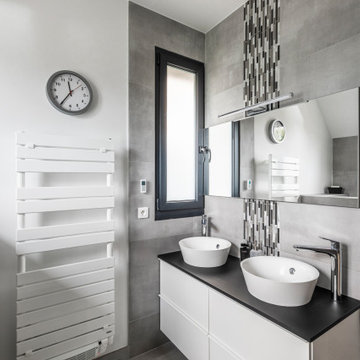
Pour concevoir l'espace pour la salle de douche dans la chambre, il fallait modifier la fenêtre et créer une demi-fenêtre ce qui a permis d'installer une cloison. La sous-pente a laissé la place pour un ballon d'eau chaude dans un faux plafond, tout en conservant une belle hauteur dans la salle de douche (2,70 m).

Réalisation d'une salle d'eau design de taille moyenne avec un placard à porte plane, des portes de placard noires, WC suspendus, un mur multicolore, un sol en carrelage de porcelaine, un lavabo posé, un sol gris, un plan de toilette noir, meuble simple vasque, meuble-lavabo encastré et du papier peint.

It’s always a blessing when your clients become friends - and that’s exactly what blossomed out of this two-phase remodel (along with three transformed spaces!). These clients were such a joy to work with and made what, at times, was a challenging job feel seamless. This project consisted of two phases, the first being a reconfiguration and update of their master bathroom, guest bathroom, and hallway closets, and the second a kitchen remodel.
In keeping with the style of the home, we decided to run with what we called “traditional with farmhouse charm” – warm wood tones, cement tile, traditional patterns, and you can’t forget the pops of color! The master bathroom airs on the masculine side with a mostly black, white, and wood color palette, while the powder room is very feminine with pastel colors.
When the bathroom projects were wrapped, it didn’t take long before we moved on to the kitchen. The kitchen already had a nice flow, so we didn’t need to move any plumbing or appliances. Instead, we just gave it the facelift it deserved! We wanted to continue the farmhouse charm and landed on a gorgeous terracotta and ceramic hand-painted tile for the backsplash, concrete look-alike quartz countertops, and two-toned cabinets while keeping the existing hardwood floors. We also removed some upper cabinets that blocked the view from the kitchen into the dining and living room area, resulting in a coveted open concept floor plan.
Our clients have always loved to entertain, but now with the remodel complete, they are hosting more than ever, enjoying every second they have in their home.
---
Project designed by interior design studio Kimberlee Marie Interiors. They serve the Seattle metro area including Seattle, Bellevue, Kirkland, Medina, Clyde Hill, and Hunts Point.
For more about Kimberlee Marie Interiors, see here: https://www.kimberleemarie.com/
To learn more about this project, see here
https://www.kimberleemarie.com/kirkland-remodel-1

Réalisation d'une petite salle de bain design avec un placard à porte plane, des portes de placard noires, une douche ouverte, WC à poser, un carrelage blanc, un carrelage métro, un mur blanc, une vasque, un sol blanc, aucune cabine et un plan de toilette noir.

White and gold geometric wall paper pops against the marble-look porcelain tile, black quartz counters and brass accents. The black framed shower enclosure creates a modern look.
Winner of the 2019 NARI of Greater Charlotte Contractor of the Year Award for Best Interior Under $100k. © Lassiter Photography 2019

The master bathroom features a custom flat panel vanity with Caesarstone countertop, onyx look porcelain wall tiles, patterned cement floor tiles and a metallic look accent tile around the mirror, over the toilet and on the shampoo niche.

The goal of this project was to upgrade the builder grade finishes and create an ergonomic space that had a contemporary feel. This bathroom transformed from a standard, builder grade bathroom to a contemporary urban oasis. This was one of my favorite projects, I know I say that about most of my projects but this one really took an amazing transformation. By removing the walls surrounding the shower and relocating the toilet it visually opened up the space. Creating a deeper shower allowed for the tub to be incorporated into the wet area. Adding a LED panel in the back of the shower gave the illusion of a depth and created a unique storage ledge. A custom vanity keeps a clean front with different storage options and linear limestone draws the eye towards the stacked stone accent wall.
Houzz Write Up: https://www.houzz.com/magazine/inside-houzz-a-chopped-up-bathroom-goes-streamlined-and-swank-stsetivw-vs~27263720
The layout of this bathroom was opened up to get rid of the hallway effect, being only 7 foot wide, this bathroom needed all the width it could muster. Using light flooring in the form of natural lime stone 12x24 tiles with a linear pattern, it really draws the eye down the length of the room which is what we needed. Then, breaking up the space a little with the stone pebble flooring in the shower, this client enjoyed his time living in Japan and wanted to incorporate some of the elements that he appreciated while living there. The dark stacked stone feature wall behind the tub is the perfect backdrop for the LED panel, giving the illusion of a window and also creates a cool storage shelf for the tub. A narrow, but tasteful, oval freestanding tub fit effortlessly in the back of the shower. With a sloped floor, ensuring no standing water either in the shower floor or behind the tub, every thought went into engineering this Atlanta bathroom to last the test of time. With now adequate space in the shower, there was space for adjacent shower heads controlled by Kohler digital valves. A hand wand was added for use and convenience of cleaning as well. On the vanity are semi-vessel sinks which give the appearance of vessel sinks, but with the added benefit of a deeper, rounded basin to avoid splashing. Wall mounted faucets add sophistication as well as less cleaning maintenance over time. The custom vanity is streamlined with drawers, doors and a pull out for a can or hamper.
A wonderful project and equally wonderful client. I really enjoyed working with this client and the creative direction of this project.
Brushed nickel shower head with digital shower valve, freestanding bathtub, curbless shower with hidden shower drain, flat pebble shower floor, shelf over tub with LED lighting, gray vanity with drawer fronts, white square ceramic sinks, wall mount faucets and lighting under vanity. Hidden Drain shower system. Atlanta Bathroom.

Download our free ebook, Creating the Ideal Kitchen. DOWNLOAD NOW
This unit, located in a 4-flat owned by TKS Owners Jeff and Susan Klimala, was remodeled as their personal pied-à-terre, and doubles as an Airbnb property when they are not using it. Jeff and Susan were drawn to the location of the building, a vibrant Chicago neighborhood, 4 blocks from Wrigley Field, as well as to the vintage charm of the 1890’s building. The entire 2 bed, 2 bath unit was renovated and furnished, including the kitchen, with a specific Parisian vibe in mind.
Although the location and vintage charm were all there, the building was not in ideal shape -- the mechanicals -- from HVAC, to electrical, plumbing, to needed structural updates, peeling plaster, out of level floors, the list was long. Susan and Jeff drew on their expertise to update the issues behind the walls while also preserving much of the original charm that attracted them to the building in the first place -- heart pine floors, vintage mouldings, pocket doors and transoms.
Because this unit was going to be primarily used as an Airbnb, the Klimalas wanted to make it beautiful, maintain the character of the building, while also specifying materials that would last and wouldn’t break the budget. Susan enjoyed the hunt of specifying these items and still coming up with a cohesive creative space that feels a bit French in flavor.
Parisian style décor is all about casual elegance and an eclectic mix of old and new. Susan had fun sourcing some more personal pieces of artwork for the space, creating a dramatic black, white and moody green color scheme for the kitchen and highlighting the living room with pieces to showcase the vintage fireplace and pocket doors.
Photographer: @MargaretRajic
Photo stylist: @Brandidevers
Do you have a new home that has great bones but just doesn’t feel comfortable and you can’t quite figure out why? Contact us here to see how we can help!

This double sink vanity features a bold and two-tone design with a dark countertop and bright white custom-cabinetry.
Aménagement d'une salle de bain campagne avec un placard à porte shaker, des portes de placard blanches, un mur blanc, un sol en carrelage imitation parquet, un lavabo encastré, un sol marron, un plan de toilette noir, meuble double vasque et meuble-lavabo encastré.
Aménagement d'une salle de bain campagne avec un placard à porte shaker, des portes de placard blanches, un mur blanc, un sol en carrelage imitation parquet, un lavabo encastré, un sol marron, un plan de toilette noir, meuble double vasque et meuble-lavabo encastré.
Idées déco de salles de bain avec différentes finitions de placard et un plan de toilette noir
1