Idées déco de salles de bain avec différentes finitions de placard et un sol en ardoise
Trier par :
Budget
Trier par:Populaires du jour
141 - 160 sur 6 676 photos
1 sur 3
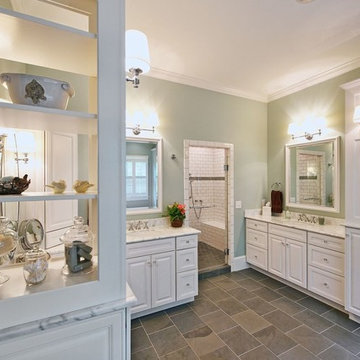
Aménagement d'une salle de bain principale classique de taille moyenne avec un placard avec porte à panneau encastré, des portes de placard blanches, une baignoire indépendante, un espace douche bain, un carrelage blanc, des dalles de pierre, un mur bleu, un sol en ardoise, un lavabo encastré, un plan de toilette en marbre et une cabine de douche à porte battante.
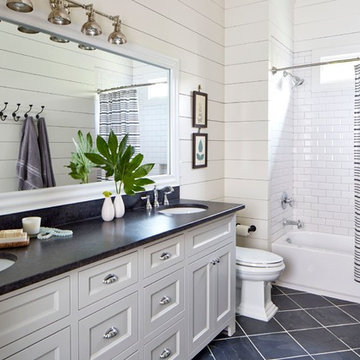
Lauren Rubinstein
Cette photo montre une salle de bain nature de taille moyenne avec un placard à porte shaker, des portes de placard blanches, un combiné douche/baignoire, WC à poser, un carrelage blanc, un carrelage métro, un mur blanc, un sol en ardoise, un lavabo encastré et un plan de toilette en marbre.
Cette photo montre une salle de bain nature de taille moyenne avec un placard à porte shaker, des portes de placard blanches, un combiné douche/baignoire, WC à poser, un carrelage blanc, un carrelage métro, un mur blanc, un sol en ardoise, un lavabo encastré et un plan de toilette en marbre.
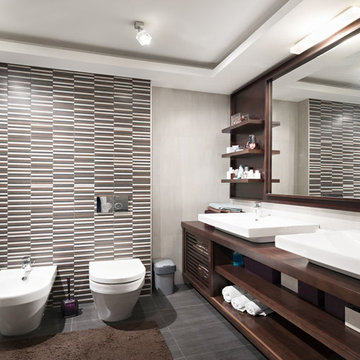
Exemple d'une salle de bain principale moderne en bois foncé de taille moyenne avec un placard sans porte, un combiné douche/baignoire, WC à poser, un carrelage blanc, des carreaux de porcelaine, un mur gris, un sol en ardoise, une vasque et un plan de toilette en bois.
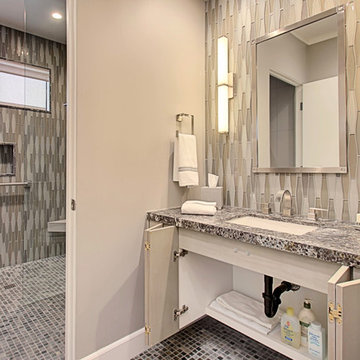
Peak Photography
Idées déco pour une grande salle d'eau contemporaine en bois clair avec un placard à porte plane, une douche à l'italienne, WC à poser, un carrelage multicolore, mosaïque, un mur gris, un sol en ardoise, un lavabo encastré et un plan de toilette en granite.
Idées déco pour une grande salle d'eau contemporaine en bois clair avec un placard à porte plane, une douche à l'italienne, WC à poser, un carrelage multicolore, mosaïque, un mur gris, un sol en ardoise, un lavabo encastré et un plan de toilette en granite.
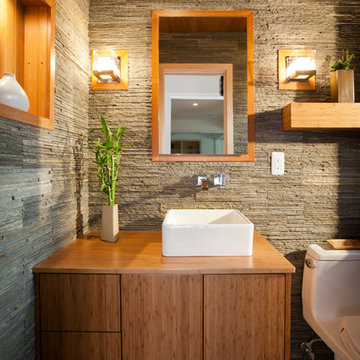
Don Schulte Photography
Aménagement d'une petite salle de bain moderne en bois brun avec une grande vasque, un placard à porte plane, WC à poser, un carrelage gris, un carrelage de pierre, un sol en ardoise, un plan de toilette en bois et un mur gris.
Aménagement d'une petite salle de bain moderne en bois brun avec une grande vasque, un placard à porte plane, WC à poser, un carrelage gris, un carrelage de pierre, un sol en ardoise, un plan de toilette en bois et un mur gris.
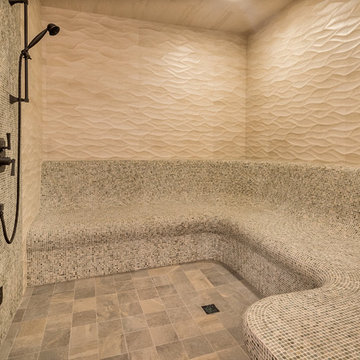
Inspiration pour un très grand sauna méditerranéen en bois foncé avec une vasque, un placard à porte plane, WC séparés, un carrelage multicolore, mosaïque, un mur beige et un sol en ardoise.
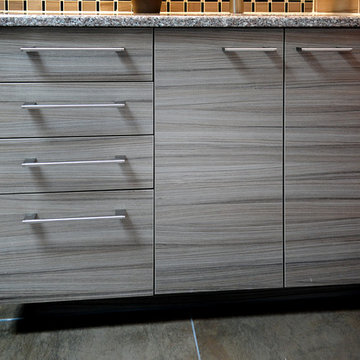
Spencer Earp
Cette photo montre une grande douche en alcôve principale moderne en bois brun avec un lavabo posé, un placard à porte plane, un plan de toilette en granite, WC séparés, un carrelage marron, un carrelage en pâte de verre, un mur orange et un sol en ardoise.
Cette photo montre une grande douche en alcôve principale moderne en bois brun avec un lavabo posé, un placard à porte plane, un plan de toilette en granite, WC séparés, un carrelage marron, un carrelage en pâte de verre, un mur orange et un sol en ardoise.

Photos by Tina Witherspoon.
Inspiration pour une petite salle d'eau vintage en bois foncé avec un placard à porte plane, une baignoire d'angle, une douche à l'italienne, WC à poser, un carrelage blanc, des carreaux de céramique, un sol en ardoise, un lavabo encastré, un plan de toilette en quartz modifié, un sol noir, une cabine de douche à porte battante, un plan de toilette blanc, meuble double vasque, meuble-lavabo suspendu et un plafond en bois.
Inspiration pour une petite salle d'eau vintage en bois foncé avec un placard à porte plane, une baignoire d'angle, une douche à l'italienne, WC à poser, un carrelage blanc, des carreaux de céramique, un sol en ardoise, un lavabo encastré, un plan de toilette en quartz modifié, un sol noir, une cabine de douche à porte battante, un plan de toilette blanc, meuble double vasque, meuble-lavabo suspendu et un plafond en bois.
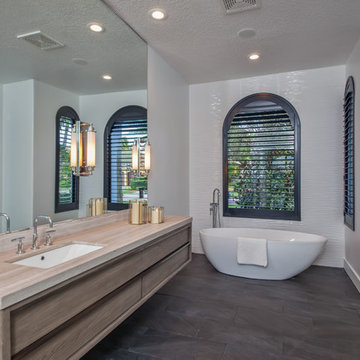
Réalisation d'une douche en alcôve principale design en bois brun de taille moyenne avec un placard à porte plane, une baignoire indépendante, un carrelage blanc, un mur blanc, un lavabo encastré, un sol gris, des carreaux de céramique, un sol en ardoise, un plan de toilette en quartz modifié et une cabine de douche à porte battante.

Cette photo montre une grande salle de bain principale craftsman en bois brun avec un placard avec porte à panneau encastré, une baignoire indépendante, un mur beige, un lavabo encastré, un plan de toilette en granite, un sol en ardoise, un carrelage gris, des dalles de pierre, WC séparés et un sol multicolore.

Cette image montre une salle d'eau ethnique de taille moyenne avec un placard à porte vitrée, des portes de placards vertess, un espace douche bain, WC suspendus, du carrelage en pierre calcaire, un sol en ardoise, un lavabo posé, un plan de toilette en bois, un sol noir, un plan de toilette marron, meuble simple vasque, meuble-lavabo encastré, du papier peint et un carrelage vert.

This Ohana model ATU tiny home is contemporary and sleek, cladded in cedar and metal. The slanted roof and clean straight lines keep this 8x28' tiny home on wheels looking sharp in any location, even enveloped in jungle. Cedar wood siding and metal are the perfect protectant to the elements, which is great because this Ohana model in rainy Pune, Hawaii and also right on the ocean.
A natural mix of wood tones with dark greens and metals keep the theme grounded with an earthiness.
Theres a sliding glass door and also another glass entry door across from it, opening up the center of this otherwise long and narrow runway. The living space is fully equipped with entertainment and comfortable seating with plenty of storage built into the seating. The window nook/ bump-out is also wall-mounted ladder access to the second loft.
The stairs up to the main sleeping loft double as a bookshelf and seamlessly integrate into the very custom kitchen cabinets that house appliances, pull-out pantry, closet space, and drawers (including toe-kick drawers).
A granite countertop slab extends thicker than usual down the front edge and also up the wall and seamlessly cases the windowsill.
The bathroom is clean and polished but not without color! A floating vanity and a floating toilet keep the floor feeling open and created a very easy space to clean! The shower had a glass partition with one side left open- a walk-in shower in a tiny home. The floor is tiled in slate and there are engineered hardwood flooring throughout.

Modern master bathroom remodel featuring custom finishes throughout. A simple yet rich palette, brass and black fixtures, and warm wood tones make this a luxurious suite.
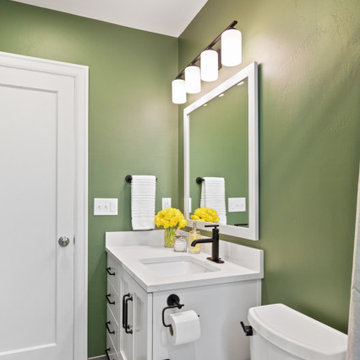
Réalisation d'une petite salle de bain avec des portes de placard blanches, une baignoire en alcôve, un combiné douche/baignoire, un bidet, un carrelage blanc, des carreaux de céramique, un mur vert, un sol en ardoise, un lavabo encastré, un plan de toilette en quartz modifié, un sol gris, une cabine de douche avec un rideau, un plan de toilette blanc, meuble simple vasque et meuble-lavabo encastré.
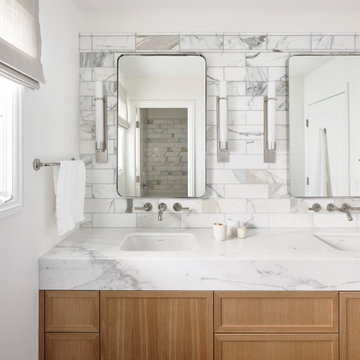
Idées déco pour une grande salle d'eau moderne en bois clair avec un placard à porte shaker, un carrelage blanc, du carrelage en marbre, un mur blanc, un sol en ardoise, un lavabo encastré, un plan de toilette en marbre, un sol gris, un plan de toilette blanc, meuble double vasque et meuble-lavabo encastré.

The homeowners wanted to improve the layout and function of their tired 1980’s bathrooms. The master bath had a huge sunken tub that took up half the floor space and the shower was tiny and in small room with the toilet. We created a new toilet room and moved the shower to allow it to grow in size. This new space is far more in tune with the client’s needs. The kid’s bath was a large space. It only needed to be updated to today’s look and to flow with the rest of the house. The powder room was small, adding the pedestal sink opened it up and the wallpaper and ship lap added the character that it needed

Luxury Master Bathroom
Idée de décoration pour une grande salle de bain principale marine avec un placard sans porte, des portes de placard blanches, une baignoire indépendante, une douche double, WC séparés, un carrelage multicolore, un carrelage en pâte de verre, un mur vert, un sol en ardoise, un lavabo posé, un plan de toilette en onyx, un sol blanc, une cabine de douche à porte battante et un plan de toilette bleu.
Idée de décoration pour une grande salle de bain principale marine avec un placard sans porte, des portes de placard blanches, une baignoire indépendante, une douche double, WC séparés, un carrelage multicolore, un carrelage en pâte de verre, un mur vert, un sol en ardoise, un lavabo posé, un plan de toilette en onyx, un sol blanc, une cabine de douche à porte battante et un plan de toilette bleu.
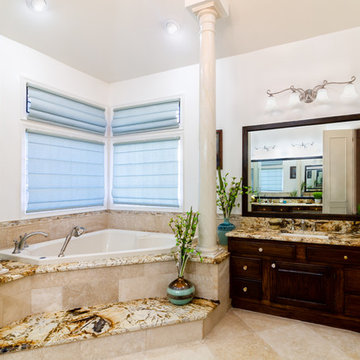
Cette photo montre une salle de bain principale méditerranéenne en bois foncé de taille moyenne avec un placard avec porte à panneau surélevé, une baignoire d'angle, une douche d'angle, un carrelage beige, un carrelage de pierre, un mur blanc, un sol en ardoise, un lavabo encastré, un plan de toilette en marbre, un sol beige, une cabine de douche à porte battante et un plan de toilette marron.

Klassen Photography
Idées déco pour une salle de bain principale montagne de taille moyenne avec des portes de placard marrons, une baignoire encastrée, un combiné douche/baignoire, du carrelage en ardoise, un sol en ardoise, un lavabo posé, un plan de toilette en granite, un plan de toilette multicolore, un carrelage gris, un mur jaune, un sol gris, aucune cabine et un placard avec porte à panneau encastré.
Idées déco pour une salle de bain principale montagne de taille moyenne avec des portes de placard marrons, une baignoire encastrée, un combiné douche/baignoire, du carrelage en ardoise, un sol en ardoise, un lavabo posé, un plan de toilette en granite, un plan de toilette multicolore, un carrelage gris, un mur jaune, un sol gris, aucune cabine et un placard avec porte à panneau encastré.
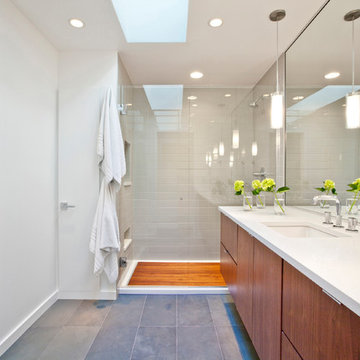
Master Bathroom with skylight and slate flooring - Architecture: HAUS | Architecture For Modern Lifestyles - Interior Architecture: HAUS with Design Studio Vriesman, General Contractor: Wrightworks, Landscape Architecture: A2 Design, Photography: HAUS
Idées déco de salles de bain avec différentes finitions de placard et un sol en ardoise
8