Idées déco de salles de bain avec différentes finitions de placard et un sol en travertin
Trier par :
Budget
Trier par:Populaires du jour
121 - 140 sur 14 938 photos
1 sur 3
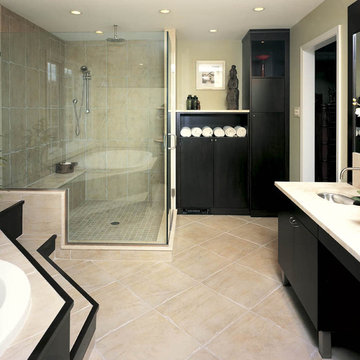
This Asian inspired master suite incorporated a large bedroom and bathroom which included adding dormers,a cathedral ceiling and exposed beams, floating fireplace, and this beautiful master bath. The design team used custom designed mahogany cabinetry, limestone
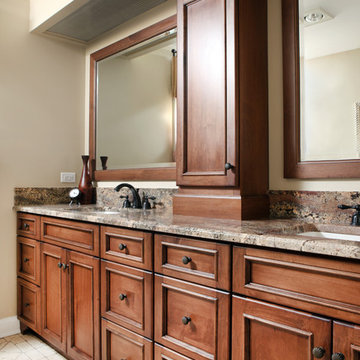
This bathroom was part of an interior remodeling project by award winning designer Leslie Lee. Leslie used rich colors and tones in order to carry the rustic style into the master bathroom. These homeowners chose a large vanity in order to have their own personal space when getting ready and preparing for the day. There is also plenty of storage in order to hide clutter and keep personal items out of site.

Aménagement d'une grande douche en alcôve principale classique avec un placard à porte shaker, des portes de placard beiges, une baignoire indépendante, WC à poser, un sol en travertin, un lavabo encastré, un plan de toilette en quartz, un sol beige, une cabine de douche à porte battante, un plan de toilette beige, un banc de douche, meuble double vasque, meuble-lavabo encastré et un plafond en lambris de bois.

Complete remodeling of existing master bathroom, including open shower, free-standing tub, venetian plaster on the walls and smart switchable glass window.

Exemple d'une salle de bain principale chic avec un placard à porte shaker, des portes de placard blanches, une baignoire indépendante, WC à poser, un carrelage rose, des carreaux de porcelaine, un mur blanc, un sol en travertin, une vasque, un plan de toilette en marbre, un sol beige, un plan de toilette beige, meuble simple vasque, meuble-lavabo suspendu et du lambris.
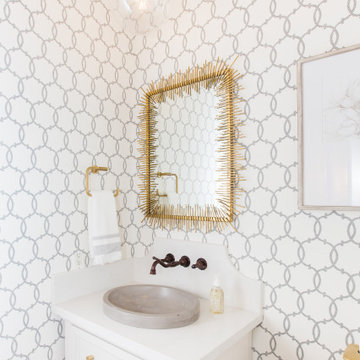
Aménagement d'une petite salle de bain classique avec des portes de placard blanches, un sol en travertin, un lavabo posé, un plan de toilette en quartz, meuble-lavabo sur pied et du papier peint.
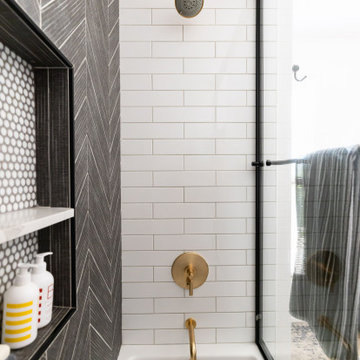
This modern farmhouse bathroom has an extra large vanity with double sinks to make use of a longer rectangular bathroom. The wall behind the vanity has counter to ceiling Jeffrey Court white subway tiles that tie into the shower. There is a playful mix of metals throughout including the black framed round mirrors from CB2, brass & black sconces with glass globes from Shades of Light , and gold wall-mounted faucets from Phylrich. The countertop is quartz with some gold veining to pull the selections together. The charcoal navy custom vanity has ample storage including a pull-out laundry basket while providing contrast to the quartz countertop and brass hexagon cabinet hardware from CB2. This bathroom has a glass enclosed tub/shower that is tiled to the ceiling. White subway tiles are used on two sides with an accent deco tile wall with larger textured field tiles in a chevron pattern on the back wall. The niche incorporates penny rounds on the back using the same countertop quartz for the shelves with a black Schluter edge detail that pops against the deco tile wall.
Photography by LifeCreated.
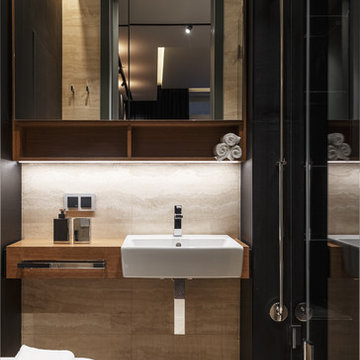
Архитектурная студия: Artechnology
Архитектор: Георгий Ахвледиани
Архитектор: Тимур Шарипов
Дизайнер: Ольга Истомина
Светодизайнер: Сергей Назаров
Фото: Сергей Красюк
Этот проект был опубликован в журнале AD Russia

Four different sizes of tile were used in this custom shower. All the walls and the ceiling were tiled so they could concert this to a steam shower at a later date. A stripe of glass accent tile with pencil border was added around the shower. A textured glass was used for the shower door to provide more privacy and allow plenty of light to filter through to the alcove shower.
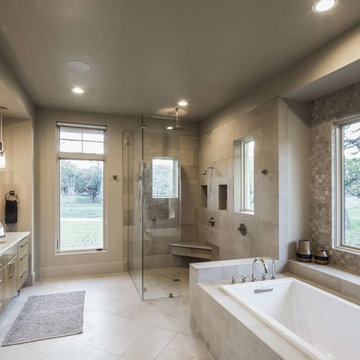
John Siemering Homes. Custom Home Builder in Austin, TX
Inspiration pour une grande salle de bain principale traditionnelle en bois brun avec un placard à porte plane, une baignoire posée, un mur beige, un sol en travertin, un lavabo encastré, un plan de toilette en marbre, une douche à l'italienne, un carrelage gris, mosaïque, un sol gris et une cabine de douche à porte battante.
Inspiration pour une grande salle de bain principale traditionnelle en bois brun avec un placard à porte plane, une baignoire posée, un mur beige, un sol en travertin, un lavabo encastré, un plan de toilette en marbre, une douche à l'italienne, un carrelage gris, mosaïque, un sol gris et une cabine de douche à porte battante.
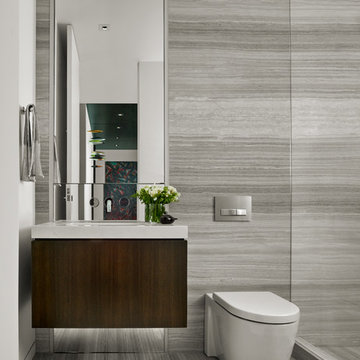
Réalisation d'une salle de bain design en bois foncé de taille moyenne avec une douche ouverte, WC à poser, un carrelage beige, des dalles de pierre, un mur beige, un sol en travertin, un lavabo encastré et un plan de toilette en surface solide.
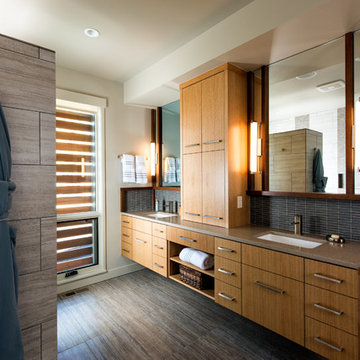
Cette photo montre une grande salle de bain principale tendance en bois brun avec un placard à porte plane, un carrelage gris, un mur beige, un lavabo encastré, un plan de toilette en quartz, un combiné douche/baignoire, WC séparés, mosaïque, un sol en travertin, un sol beige et aucune cabine.
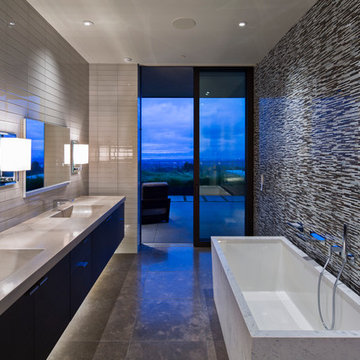
Jacques Saint Dizier Design
Frank Paul Perez, Red Lily Studios
Cette photo montre une très grande douche en alcôve moderne en bois foncé avec un placard à porte plane, une baignoire indépendante, WC suspendus, un carrelage noir et blanc, un carrelage en pâte de verre, un sol en travertin, un lavabo intégré et un plan de toilette en béton.
Cette photo montre une très grande douche en alcôve moderne en bois foncé avec un placard à porte plane, une baignoire indépendante, WC suspendus, un carrelage noir et blanc, un carrelage en pâte de verre, un sol en travertin, un lavabo intégré et un plan de toilette en béton.
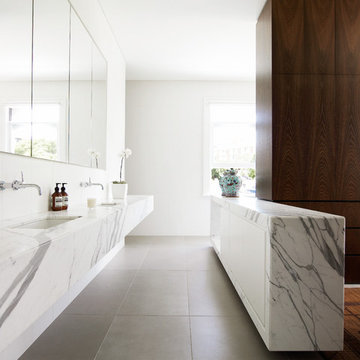
Sharrin Rees
Cette photo montre une grande salle de bain principale moderne en bois foncé avec un lavabo encastré, un placard en trompe-l'oeil, un plan de toilette en marbre, une baignoire indépendante, une douche double, un carrelage beige, un carrelage de pierre, un mur blanc et un sol en travertin.
Cette photo montre une grande salle de bain principale moderne en bois foncé avec un lavabo encastré, un placard en trompe-l'oeil, un plan de toilette en marbre, une baignoire indépendante, une douche double, un carrelage beige, un carrelage de pierre, un mur blanc et un sol en travertin.
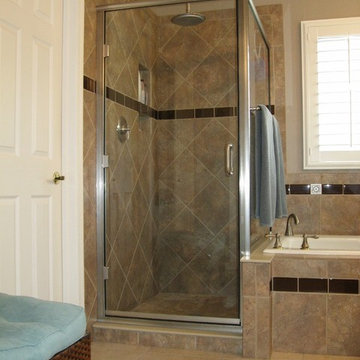
Idées déco pour une grande douche en alcôve principale classique avec un placard avec porte à panneau surélevé, des portes de placard blanches, une baignoire posée, un carrelage beige, un carrelage marron, des carreaux de céramique, un mur beige, un sol en travertin, un lavabo posé et un plan de toilette en carrelage.
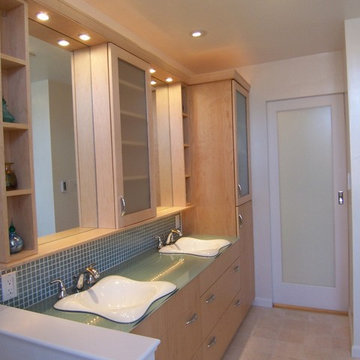
Réalisation d'une salle de bain principale design en bois clair de taille moyenne avec un lavabo posé, un placard à porte plane, un plan de toilette en verre, une baignoire posée, une douche double, WC séparés, un carrelage bleu, un carrelage en pâte de verre, un mur marron et un sol en travertin.
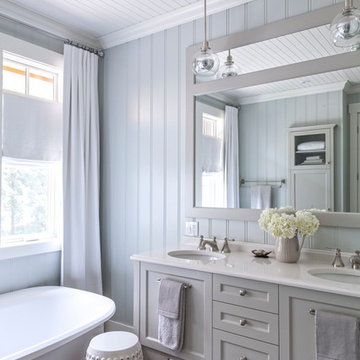
Robin Stubbert Photography
Cette image montre une grande salle de bain principale marine avec un lavabo encastré, un placard à porte shaker, des portes de placard grises, un plan de toilette en quartz modifié, une baignoire indépendante, un mur gris, un sol en travertin et un sol gris.
Cette image montre une grande salle de bain principale marine avec un lavabo encastré, un placard à porte shaker, des portes de placard grises, un plan de toilette en quartz modifié, une baignoire indépendante, un mur gris, un sol en travertin et un sol gris.

Amber Frederiksen Photography
Exemple d'une salle de bain principale chic avec un lavabo encastré, un placard avec porte à panneau encastré, des portes de placard blanches, un plan de toilette en calcaire, une douche double, un carrelage beige, des carreaux de porcelaine, un mur blanc, un sol en travertin et une fenêtre.
Exemple d'une salle de bain principale chic avec un lavabo encastré, un placard avec porte à panneau encastré, des portes de placard blanches, un plan de toilette en calcaire, une douche double, un carrelage beige, des carreaux de porcelaine, un mur blanc, un sol en travertin et une fenêtre.
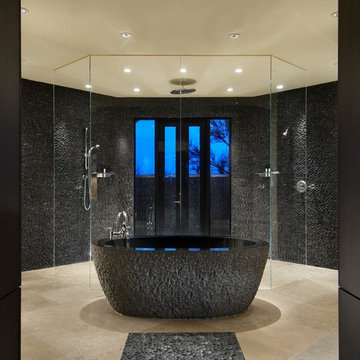
A bathtub carved out of a single piece of granite rests in front of a huge shower with stacked pebble stone walls. Through the doors in the shower is a patio with an outdoor shower, for bathing in our gorgeous Arizona weather!
Photographer: Mark Boisclair
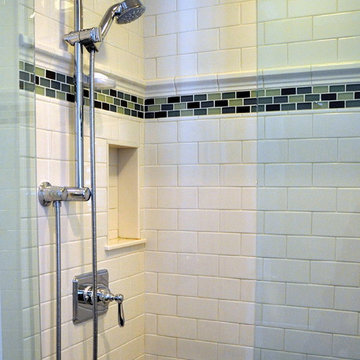
Traditional Concepts
Cette photo montre une petite salle de bain chic en bois foncé avec un lavabo encastré, un placard en trompe-l'oeil, un plan de toilette en quartz modifié, un carrelage blanc, WC séparés, un carrelage métro, un mur vert et un sol en travertin.
Cette photo montre une petite salle de bain chic en bois foncé avec un lavabo encastré, un placard en trompe-l'oeil, un plan de toilette en quartz modifié, un carrelage blanc, WC séparés, un carrelage métro, un mur vert et un sol en travertin.
Idées déco de salles de bain avec différentes finitions de placard et un sol en travertin
7