Idées déco de salles de bain avec différentes finitions de placard et un sol jaune
Trier par :
Budget
Trier par:Populaires du jour
101 - 120 sur 635 photos
1 sur 3
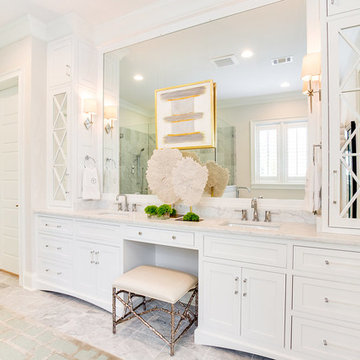
This beautiful master bath designed by Jay Young, CKD, for his family residence leaves a lasting impression on each person that enters. The clean, white consistency throughout the space makes the space feel coherent yet interesting with each little detail. Each surface is Carrara marble, from the floor, to the counters, and the tiling in the shower. Plumbing and appliances are all from Ferguson Showroom's custom line "Mirabelle." The lucite pulls on cabinetry was found at Restoration Hardware, and contributes to the clean, refreshing feel in this master bathroom.
Photography: 205 Photography, Jana Sobel
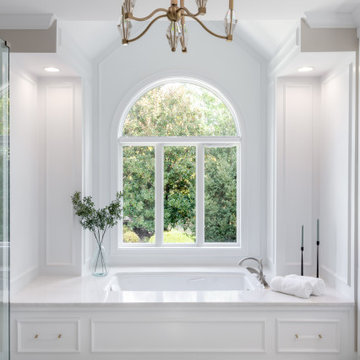
Exemple d'une grande salle de bain principale chic avec meuble-lavabo encastré, un placard à porte shaker, des portes de placard blanches, un plan de toilette en quartz, meuble double vasque, un plan de toilette blanc, une baignoire posée, un carrelage blanc, des carreaux de porcelaine, une douche d'angle, aucune cabine, un mur blanc, un sol en carrelage de porcelaine, un lavabo encastré, un sol jaune, un banc de douche et un plafond décaissé.
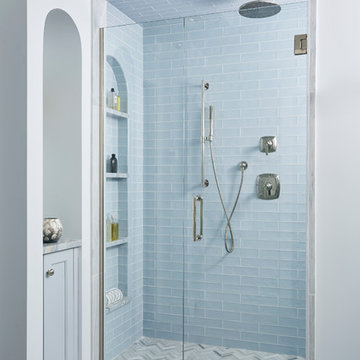
Photography by Alyssa Lee photography.
Inspiration pour une grande douche en alcôve principale traditionnelle avec un placard avec porte à panneau encastré, des portes de placard grises, une baignoire posée, WC à poser, un carrelage blanc, des carreaux de céramique, un sol en ardoise, un lavabo encastré, un plan de toilette en granite, un sol jaune et aucune cabine.
Inspiration pour une grande douche en alcôve principale traditionnelle avec un placard avec porte à panneau encastré, des portes de placard grises, une baignoire posée, WC à poser, un carrelage blanc, des carreaux de céramique, un sol en ardoise, un lavabo encastré, un plan de toilette en granite, un sol jaune et aucune cabine.
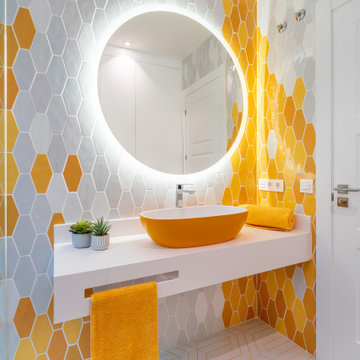
Aménagement d'une salle d'eau grise et blanche contemporaine de taille moyenne avec un placard sans porte, des portes de placard jaunes, une douche ouverte, WC suspendus, un carrelage jaune, des carreaux de céramique, un mur blanc, un sol en carrelage de céramique, une vasque, un plan de toilette en surface solide, un sol jaune, aucune cabine, un plan de toilette blanc, meuble simple vasque et meuble-lavabo encastré.
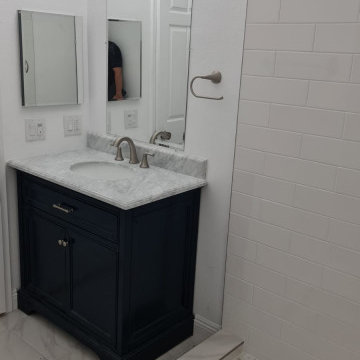
Condo In Pasadena, complete remodel of the bathroom, new tile, new walk in shower, new vanity and counter top
Cette photo montre une salle de bain principale de taille moyenne avec des portes de placard noires, une douche ouverte, WC à poser, un carrelage blanc, des carreaux de céramique, un mur blanc, carreaux de ciment au sol, un lavabo posé, un plan de toilette en quartz, un sol jaune, une cabine de douche à porte battante, un plan de toilette blanc, meuble simple vasque et meuble-lavabo sur pied.
Cette photo montre une salle de bain principale de taille moyenne avec des portes de placard noires, une douche ouverte, WC à poser, un carrelage blanc, des carreaux de céramique, un mur blanc, carreaux de ciment au sol, un lavabo posé, un plan de toilette en quartz, un sol jaune, une cabine de douche à porte battante, un plan de toilette blanc, meuble simple vasque et meuble-lavabo sur pied.
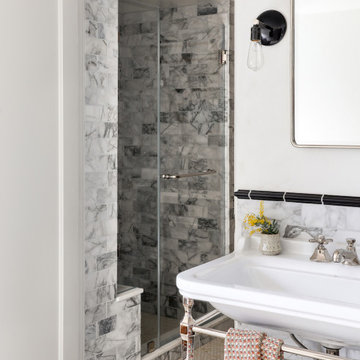
Photography by Haris Kenjar
Réalisation d'une douche en alcôve tradition de taille moyenne avec des portes de placard noires, un carrelage blanc, du carrelage en marbre, un mur blanc, un sol en carrelage de terre cuite, un plan vasque, un sol jaune, une cabine de douche à porte battante, un plan de toilette blanc, meuble simple vasque et meuble-lavabo sur pied.
Réalisation d'une douche en alcôve tradition de taille moyenne avec des portes de placard noires, un carrelage blanc, du carrelage en marbre, un mur blanc, un sol en carrelage de terre cuite, un plan vasque, un sol jaune, une cabine de douche à porte battante, un plan de toilette blanc, meuble simple vasque et meuble-lavabo sur pied.
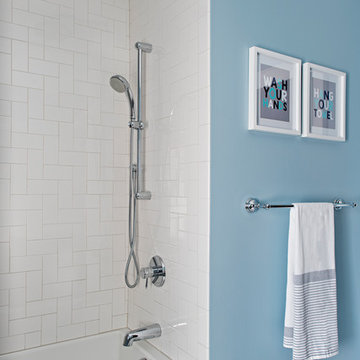
Inspiration pour une grande salle de bain traditionnelle en bois brun pour enfant avec un placard à porte plane, une baignoire encastrée, un combiné douche/baignoire, WC séparés, un carrelage blanc, un carrelage métro, un mur bleu, un sol en carrelage de terre cuite, un lavabo encastré, un plan de toilette en quartz modifié, un sol jaune, une cabine de douche avec un rideau et un plan de toilette blanc.
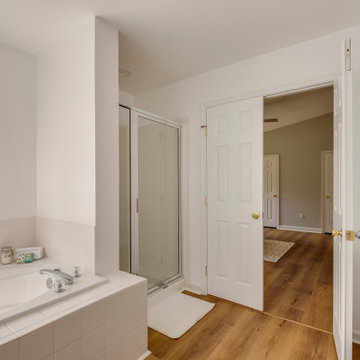
Kingswood Signature from the Modin Rigid LVP Collection - Tones of golden oak and walnut, with sparse knots to balance the more traditional palette.
Idée de décoration pour une grande douche en alcôve principale design avec des portes de placard blanches, une baignoire d'angle, un sol en vinyl, un sol jaune, une cabine de douche à porte battante, un plan de toilette blanc, meuble-lavabo encastré, un mur blanc et un lavabo intégré.
Idée de décoration pour une grande douche en alcôve principale design avec des portes de placard blanches, une baignoire d'angle, un sol en vinyl, un sol jaune, une cabine de douche à porte battante, un plan de toilette blanc, meuble-lavabo encastré, un mur blanc et un lavabo intégré.
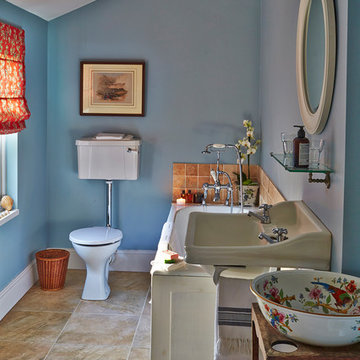
Nick Carter Photographer UK
Styling & Art Direction Amanda Russell
Aménagement d'une salle de bain éclectique de taille moyenne pour enfant avec un placard avec porte à panneau surélevé, des portes de placard blanches, une baignoire d'angle, WC séparés, un carrelage blanc, des carreaux de céramique, un mur bleu, un sol en ardoise, un lavabo de ferme, un plan de toilette en carrelage et un sol jaune.
Aménagement d'une salle de bain éclectique de taille moyenne pour enfant avec un placard avec porte à panneau surélevé, des portes de placard blanches, une baignoire d'angle, WC séparés, un carrelage blanc, des carreaux de céramique, un mur bleu, un sol en ardoise, un lavabo de ferme, un plan de toilette en carrelage et un sol jaune.
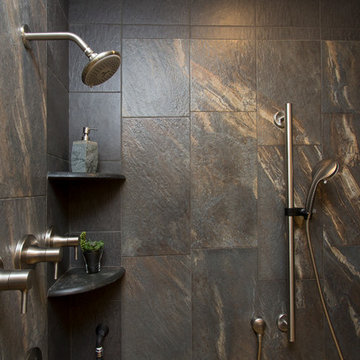
Marilyn Peryer Style House 2014
Aménagement d'une salle de bain principale contemporaine en bois clair de taille moyenne avec une vasque, un placard à porte plane, un plan de toilette en bois, une douche à l'italienne, WC séparés, un carrelage noir, des carreaux de porcelaine, un mur jaune, parquet en bambou, un sol jaune, une cabine de douche à porte battante et un plan de toilette jaune.
Aménagement d'une salle de bain principale contemporaine en bois clair de taille moyenne avec une vasque, un placard à porte plane, un plan de toilette en bois, une douche à l'italienne, WC séparés, un carrelage noir, des carreaux de porcelaine, un mur jaune, parquet en bambou, un sol jaune, une cabine de douche à porte battante et un plan de toilette jaune.
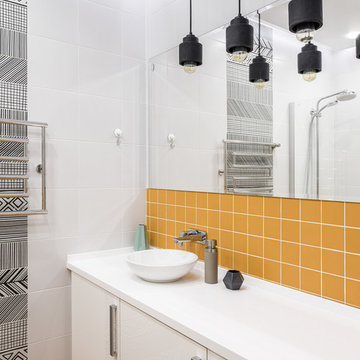
Aménagement d'une salle de bain principale contemporaine de taille moyenne avec un carrelage blanc, un carrelage multicolore, un carrelage jaune, des carreaux de céramique, un placard à porte plane, des portes de placard blanches, un sol en carrelage de céramique, une vasque, un sol jaune et un plan de toilette blanc.
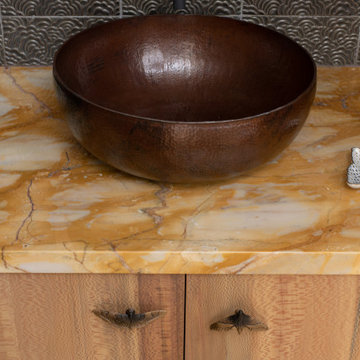
The honey toned bathroom is an homage to bees and butterflies in this pollinator suite, a walk-in work of art for finding peace and beauty. Moth handles add warmth and whimsy to a custom vanity and matching mirror made in collaboration with a local artisan using locally salvaged sycamore. The artisan made sink is forged from hand hammered recycled copper. Vintage Limburg sconces with a pattern reminiscent of honeycombs gives off a golden glow over textured ceramic tiles. The overhead lighting also nods to honeycombs, leading to an inviting copper hued shower. The custom honeycomb tiles were made with Giallo Sienna marble, and inlaid with decorative bees. Copper tiles line a magical, shimmery shower space with a honey glow. Oil rubbed bronze accessories hold soaps and plantlife.
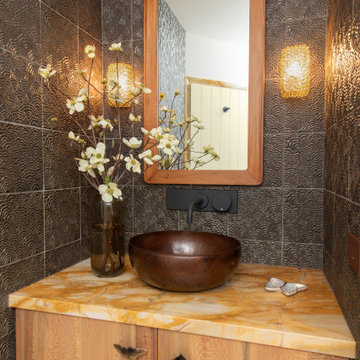
The honey toned bathroom is an homage to bees and butterflies in this pollinator suite, a walk-in work of art for finding peace and beauty. Moth handles add warmth and whimsy to a custom vanity and matching mirror made in collaboration with a local artisan using locally salvaged sycamore. The artisan made sink is forged from hand hammered recycled copper. Vintage Limburg sconces with a pattern reminiscent of honeycombs gives off a golden glow over textured ceramic tiles. The overhead lighting also nods to honeycombs, leading to an inviting copper hued shower. The custom honeycomb tiles were made with Giallo Sienna marble, and inlaid with decorative bees. Copper tiles line a magical, shimmery shower space with a honey glow. Oil rubbed bronze accessories hold soaps and plantlife.
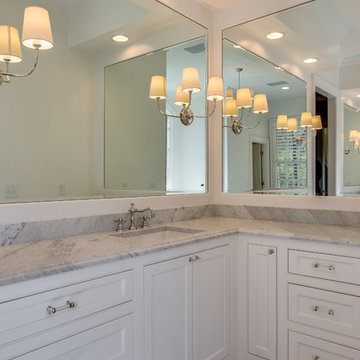
Showcase by Agent
Idées déco pour une grande salle de bain principale classique avec des portes de placard blanches, une baignoire indépendante, une douche à l'italienne, un mur blanc, un sol en marbre, un lavabo encastré, un sol jaune, une cabine de douche à porte battante et un plan de toilette blanc.
Idées déco pour une grande salle de bain principale classique avec des portes de placard blanches, une baignoire indépendante, une douche à l'italienne, un mur blanc, un sol en marbre, un lavabo encastré, un sol jaune, une cabine de douche à porte battante et un plan de toilette blanc.
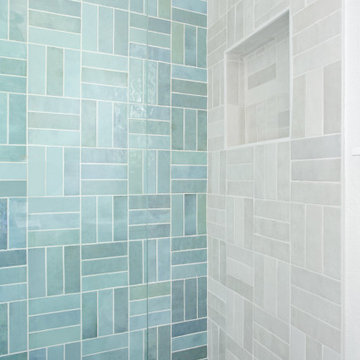
Interior Design By Designer and Broker Jessica Koltun Home | Selling Dallas Texas
Idées déco pour une grande salle de bain contemporaine en bois clair avec un placard à porte shaker, une douche ouverte, WC séparés, un carrelage blanc, des carreaux de porcelaine, un mur blanc, un sol en marbre, un lavabo encastré, un plan de toilette en marbre, un sol jaune, une cabine de douche à porte battante, un plan de toilette blanc, meuble simple vasque et meuble-lavabo sur pied.
Idées déco pour une grande salle de bain contemporaine en bois clair avec un placard à porte shaker, une douche ouverte, WC séparés, un carrelage blanc, des carreaux de porcelaine, un mur blanc, un sol en marbre, un lavabo encastré, un plan de toilette en marbre, un sol jaune, une cabine de douche à porte battante, un plan de toilette blanc, meuble simple vasque et meuble-lavabo sur pied.
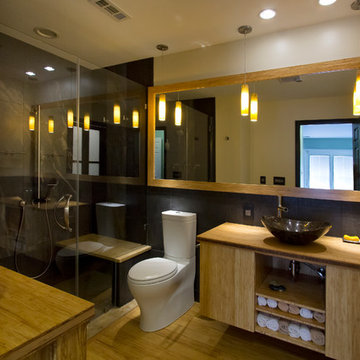
Marilyn Peryer Style House 2014
Cette photo montre une salle de bain principale tendance en bois clair de taille moyenne avec une vasque, un plan de toilette en bois, une douche à l'italienne, WC séparés, des carreaux de porcelaine, un mur jaune, parquet en bambou, un placard à porte plane, un carrelage noir, un sol jaune, une cabine de douche à porte battante et un plan de toilette jaune.
Cette photo montre une salle de bain principale tendance en bois clair de taille moyenne avec une vasque, un plan de toilette en bois, une douche à l'italienne, WC séparés, des carreaux de porcelaine, un mur jaune, parquet en bambou, un placard à porte plane, un carrelage noir, un sol jaune, une cabine de douche à porte battante et un plan de toilette jaune.
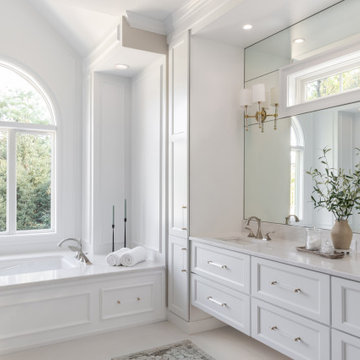
Réalisation d'une grande salle de bain principale tradition avec un placard à porte shaker, des portes de placard blanches, une baignoire posée, une douche d'angle, un carrelage blanc, des carreaux de porcelaine, un mur blanc, un sol en carrelage de porcelaine, un lavabo encastré, un plan de toilette en quartz, un sol jaune, aucune cabine, un plan de toilette blanc, un banc de douche, meuble double vasque, meuble-lavabo encastré et un plafond décaissé.
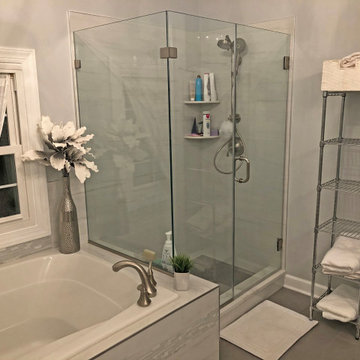
This Crofton master bathroom design offers a soothing retreat with a soft gray and white color scheme, a custom glass enclosed shower, and a bathtub with a Kohler Forte deck mounted Roman tub filler faucet. The HomeCrest by MasterBrand Cabinets Sedona cabinetry on maple in an Alpine finish offers plenty of storage and space to get ready. The vanity area also includes a Q Quartz Calacatta Verona countertop, Top Knobs Hidra door handles, and two undermount sinks with Kohler single hole faucets in a brushed nickel finish. This is topped by matching mirrors and Kohler two glove vanity lights, also in brushed nickel, offering ample light and enhancing the room's style. The shower incorporates a Kohler HydroRail-S shower system with both fixed and handrail showerheads, and DalTile white shower shelves offer handy storage for shower essentials. The shower wall and tub deck both use marble tiles, and the tub is accented by a Carrara marble brick mosaic tile deck splash with a Schluter edge. The space includes a separate toilet room with a Kohler Cimarron toilet.
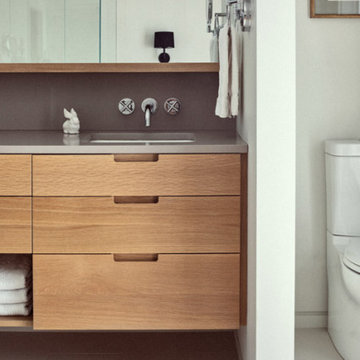
Modern renovations brought this coastal Maine home up to date, with glass shower, large mirrors, and floating vanity. Changes to the architecture of the home allowed for many options, both interior and exterior.
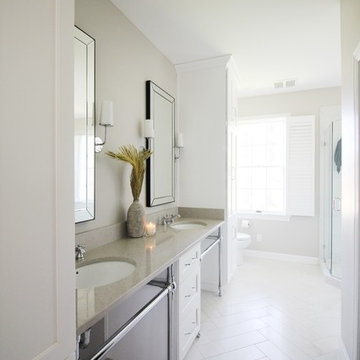
This sleek transitional bathroom remodel in Virginia Beach was designed with unique details including a tiled floor set in an eyecatching herringbone pattern, windows with interior shutters, and a vanity with chrome legs. Enter the spa shower through its frameless glass door and relax in the gray and white color palette created by the marble tile surround and hexagonal tile floor.
Idées déco de salles de bain avec différentes finitions de placard et un sol jaune
6