Idées déco de salles de bain avec différentes finitions de placard et une baignoire indépendante
Trier par :
Budget
Trier par:Populaires du jour
61 - 80 sur 134 949 photos
1 sur 3
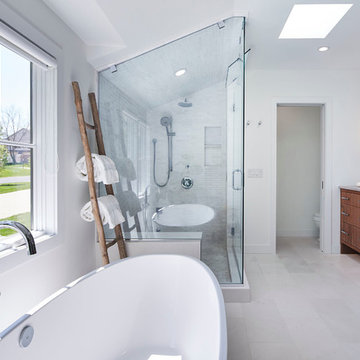
Martha O'Hara Interiors, Interior Design & Photo Styling | Corey Gaffer, Photography | Please Note: All “related,” “similar,” and “sponsored” products tagged or listed by Houzz are not actual products pictured. They have not been approved by Martha O’Hara Interiors nor any of the professionals credited. For information about our work, please contact design@oharainteriors.com.

Aménagement d'une grande salle de bain principale contemporaine en bois brun avec un placard à porte plane, un mur blanc, une vasque, un carrelage beige, des carreaux en allumettes, un plan de toilette en quartz modifié, une baignoire indépendante, une douche à l'italienne, WC à poser, un sol en marbre, un sol blanc et aucune cabine.
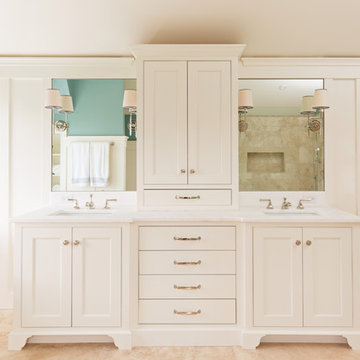
Master Bath -Cape Cod Project
Photo by Dan Cutrona
Inspiration pour une douche en alcôve principale traditionnelle de taille moyenne avec un placard avec porte à panneau encastré, des portes de placard blanches, une baignoire indépendante, un mur vert, un sol en travertin, un lavabo encastré, un plan de toilette en surface solide, un sol beige, des carreaux de porcelaine et une cabine de douche à porte battante.
Inspiration pour une douche en alcôve principale traditionnelle de taille moyenne avec un placard avec porte à panneau encastré, des portes de placard blanches, une baignoire indépendante, un mur vert, un sol en travertin, un lavabo encastré, un plan de toilette en surface solide, un sol beige, des carreaux de porcelaine et une cabine de douche à porte battante.

This West University Master Bathroom remodel was quite the challenge. Our design team rework the walls in the space along with a structural engineer to create a more even flow. In the begging you had to walk through the study off master to get to the wet room. We recreated the space to have a unique modern look. The custom vanity is made from Tree Frog Veneers with countertops featuring a waterfall edge. We suspended overlapping circular mirrors with a tiled modular frame. The tile is from our beloved Porcelanosa right here in Houston. The large wall tiles completely cover the walls from floor to ceiling . The freestanding shower/bathtub combination features a curbless shower floor along with a linear drain. We cut the wood tile down into smaller strips to give it a teak mat affect. The wet room has a wall-mount toilet with washlet. The bathroom also has other favorable features, we turned the small study off the space into a wine / coffee bar with a pull out refrigerator drawer.
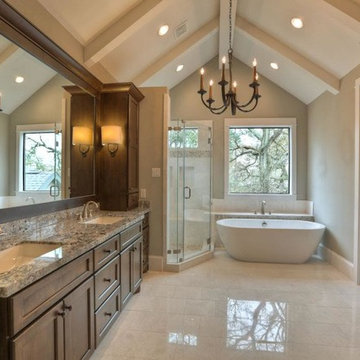
Aménagement d'une grande salle de bain principale craftsman en bois foncé avec un placard avec porte à panneau encastré, une baignoire indépendante, une douche d'angle, WC séparés, un carrelage beige, un carrelage marron, un carrelage blanc, mosaïque, un mur beige, un lavabo encastré, un plan de toilette en granite, un sol en marbre, un sol beige et une cabine de douche à porte battante.

Réalisation d'une salle de bain design avec une vasque, un placard à porte plane, des portes de placard blanches, une baignoire indépendante, un carrelage beige, un mur beige et une douche à l'italienne.
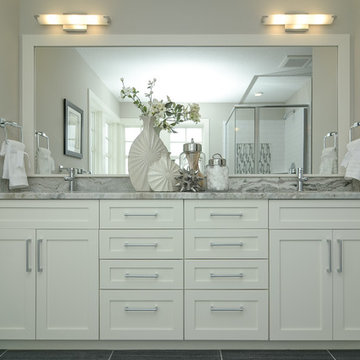
Featuring Dura Supreme Cabinetry
Cette image montre une salle de bain rustique avec un placard à porte shaker, des portes de placard blanches, une baignoire indépendante, une douche d'angle, un carrelage gris et un mur gris.
Cette image montre une salle de bain rustique avec un placard à porte shaker, des portes de placard blanches, une baignoire indépendante, une douche d'angle, un carrelage gris et un mur gris.
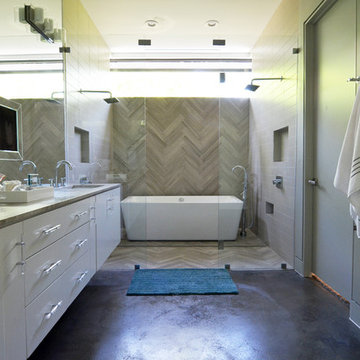
Photo: Sarah Greenman © 2014 Houzz
Design: New Leaf Construction
Aménagement d'une salle de bain principale contemporaine avec un lavabo encastré, un placard à porte plane, des portes de placard blanches, une baignoire indépendante, une douche double, un carrelage gris, sol en béton ciré et un mur beige.
Aménagement d'une salle de bain principale contemporaine avec un lavabo encastré, un placard à porte plane, des portes de placard blanches, une baignoire indépendante, une douche double, un carrelage gris, sol en béton ciré et un mur beige.

In this master bathroom renovation project, modern Scandinavian design elements meet rustic minimalism to create a serene retreat.
White subway tiles add a timeless touch while enhancing the brightness of the space. A free standing tub invites relaxation, complemented by terrazzo ceramic floor tiles that add subtle visual interest. The open shower promotes a sense of airiness and flow. The double floating vanity combines functionality with a sleek aesthetic, providing storage without overwhelming the space.
Together, these elements harmonize to create a master bathroom that is both inviting and effortlessly stylish.
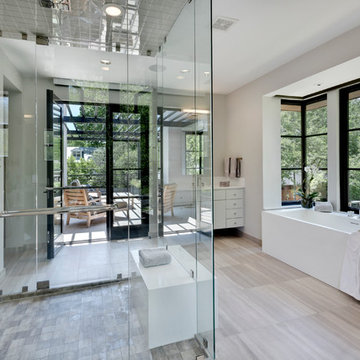
Photography: Charles Smith
Idées déco pour une salle de bain contemporaine avec un placard à porte plane, des portes de placard blanches, une baignoire indépendante, un carrelage gris et un banc de douche.
Idées déco pour une salle de bain contemporaine avec un placard à porte plane, des portes de placard blanches, une baignoire indépendante, un carrelage gris et un banc de douche.

Bathroom remodel with espresso stained cabinets, granite and slate wall and floor tile. Cameron Sadeghpour Photography
Inspiration pour une douche en alcôve principale traditionnelle en bois foncé de taille moyenne avec une baignoire indépendante, un carrelage gris, un lavabo encastré, un placard à porte vitrée, un plan de toilette en quartz modifié, WC à poser, un mur gris et du carrelage en ardoise.
Inspiration pour une douche en alcôve principale traditionnelle en bois foncé de taille moyenne avec une baignoire indépendante, un carrelage gris, un lavabo encastré, un placard à porte vitrée, un plan de toilette en quartz modifié, WC à poser, un mur gris et du carrelage en ardoise.

This luxury bathroom was created to be functional and elegant. With multiple seating areas, our homeowners can relax in this space. A beautiful chandelier with frosted lights create a diffused glow through this dream bathroom with a soaking tub and marble shower.

KW Designs www.KWDesigns.com
Cette image montre une grande salle de bain principale design en bois foncé avec une baignoire indépendante, une douche d'angle, un carrelage beige, un mur bleu, un sol en carrelage de céramique, un carrelage de pierre, un sol beige, une cabine de douche à porte battante, WC séparés, une vasque et un plan de toilette en quartz modifié.
Cette image montre une grande salle de bain principale design en bois foncé avec une baignoire indépendante, une douche d'angle, un carrelage beige, un mur bleu, un sol en carrelage de céramique, un carrelage de pierre, un sol beige, une cabine de douche à porte battante, WC séparés, une vasque et un plan de toilette en quartz modifié.

Main Bathroom Renovation
Cette photo montre une salle de bain nature en bois foncé de taille moyenne pour enfant avec un placard à porte plane, une baignoire indépendante, une douche ouverte, un carrelage multicolore, des carreaux de porcelaine, un lavabo de ferme, un plan de toilette en quartz modifié, un sol gris, aucune cabine, un plan de toilette blanc, une niche, meuble double vasque et meuble-lavabo suspendu.
Cette photo montre une salle de bain nature en bois foncé de taille moyenne pour enfant avec un placard à porte plane, une baignoire indépendante, une douche ouverte, un carrelage multicolore, des carreaux de porcelaine, un lavabo de ferme, un plan de toilette en quartz modifié, un sol gris, aucune cabine, un plan de toilette blanc, une niche, meuble double vasque et meuble-lavabo suspendu.

Exemple d'une salle d'eau tendance de taille moyenne avec un placard à porte plane, des portes de placard grises, une baignoire indépendante, WC à poser, un carrelage gris, des carreaux de porcelaine, un mur gris, un sol en carrelage de porcelaine, une vasque, un plan de toilette en quartz modifié, un sol gris, un plan de toilette blanc, meuble double vasque, meuble-lavabo suspendu, une douche d'angle et une cabine de douche à porte battante.
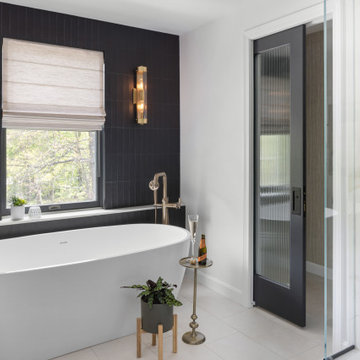
Luxury primary bathroom design and remodel in Stoneham, MA. Dark stained cabinetry over a painted finish with a unique ribbed-texture door style, double sinks, quartz countertop, tall linen cabinet with roll-out shelves, free-standing soaking tub, large walk-in shower, seamlessly clad in porcelain stone slabs in a warm Calacatta Oro pattern, gold toned fixtures and hardware, and a water closet with a reeded glass pocket door, and gold metallic vinyl wallpaper, and a storage cabinet above the toilet.
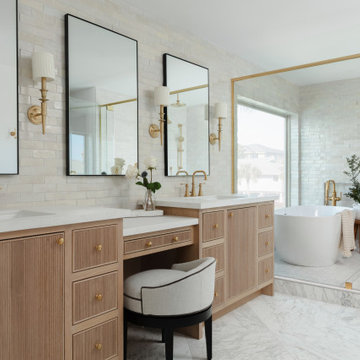
Réalisation d'une salle de bain principale tradition en bois clair avec un placard à porte plane, une baignoire indépendante, un espace douche bain, un carrelage beige, un lavabo encastré, un sol blanc, une cabine de douche à porte battante, un plan de toilette blanc, une niche, meuble double vasque et meuble-lavabo encastré.

Cette image montre une salle de bain principale design avec un placard à porte plane, des portes de placard grises, une baignoire indépendante, une douche d'angle, un carrelage vert, un mur blanc, un lavabo encastré, un sol blanc, aucune cabine, un plan de toilette blanc, meuble double vasque et meuble-lavabo encastré.

Two phases completed in 2020 & 2021 included kitchen and primary bath remodels. Bright, light, fresh and simple describe these beautiful spaces fit just for our clients.
The primary bath was a fun project to complete. A few must haves for this space were a place to incorporate the Peloton, more functional storage and a welcoming showering/bathing area.
The space was primarily left in the same configuration, but we were able to make it much more welcoming and efficient. The walk in shower has a small bench for storing large bottles and works as a perch for shaving legs. The entrance is doorless and allows for a nice open experience + the pebbled shower floor. The freestanding tub took the place of a huge built in tub deck creating a prefect space for Peleton next to the vanity. The vanity was freshened up with equal spacing for the dual sinks, a custom corner cabinet to house supplies and a charging station for sonicares and shaver. Lastly, the corner by the closet door was underutilized and we placed a storage chest w/ quartz countertop there.
The overall space included freshening up the paint/millwork in the primary bedroom.
Serving communities in: Clyde Hill, Medina, Beaux Arts, Juanita, Woodinville, Redmond, Kirkland, Bellevue, Sammamish, Issaquah, Mercer Island, Mill Creek

Our clients wanted to add on to their 1950's ranch house, but weren't sure whether to go up or out. We convinced them to go out, adding a Primary Suite addition with bathroom, walk-in closet, and spacious Bedroom with vaulted ceiling. To connect the addition with the main house, we provided plenty of light and a built-in bookshelf with detailed pendant at the end of the hall. The clients' style was decidedly peaceful, so we created a wet-room with green glass tile, a door to a small private garden, and a large fir slider door from the bedroom to a spacious deck. We also used Yakisugi siding on the exterior, adding depth and warmth to the addition. Our clients love using the tub while looking out on their private paradise!
Idées déco de salles de bain avec différentes finitions de placard et une baignoire indépendante
4