Idées déco de salles de bain avec différentes finitions de placard et une grande vasque
Trier par :
Budget
Trier par:Populaires du jour
101 - 120 sur 8 521 photos
1 sur 3
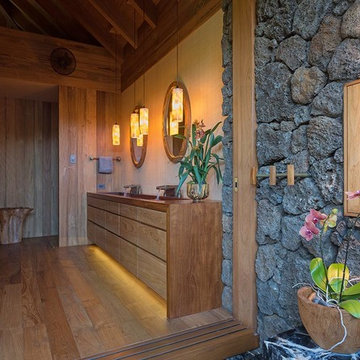
Cette image montre une salle de bain principale ethnique en bois clair avec un placard à porte plane, un mur beige, un sol en bois brun, une grande vasque, un plan de toilette en bois et un mur en pierre.

This homeowner’s main inspiration was to bring the beach feel, inside. Stone was added in the showers, and a weathered wood finish was selected for most of the cabinets. In addition, most of the bathtubs were replaced with curbless showers for ease and openness. The designer went with a Native Trails trough-sink to complete the minimalistic, surf atmosphere.
Treve Johnson Photography

Textured tile shower has a linear drain and a rainhead with a hand held, in addition to a shower niche and 2 benches for a relaxing shower experience.
Photos by Chris Veith

Cette photo montre une petite salle d'eau montagne en bois brun avec un placard sans porte, une baignoire sur pieds, un mur marron, un sol en bois brun, une grande vasque, un plan de toilette en bois, un sol marron et un plan de toilette marron.
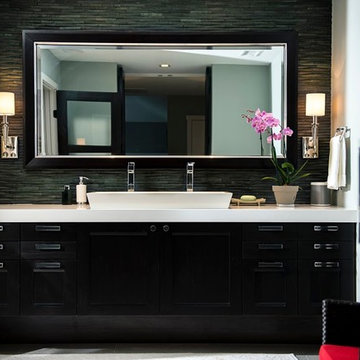
Master bath. Vanity wall – natural stone, mosaic, Sutra Black, mini Bamboo with honed finish to bring color and detail forward, horizontally installed.
Caesarstone countertop is pure white quartz, 3CM with 2 ½ mitered laminated built up edge.
Drop-in rectangular trough sink with his and her faucets.
Cantilevered cabinets.
Floor – same as shower, 12 x 24 rectified gray porcelain tile, stacked install, parallel with vanity. Absolutely stunning.
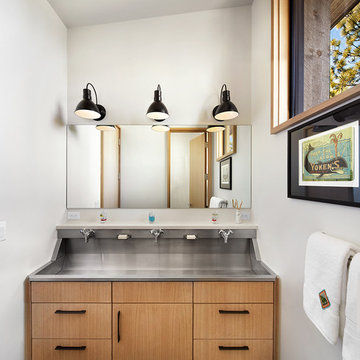
Lisa Petrole
Exemple d'une salle de bain principale chic en bois brun avec une grande vasque, un placard à porte plane, un plan de toilette en quartz modifié, un mur gris et un sol en carrelage de porcelaine.
Exemple d'une salle de bain principale chic en bois brun avec une grande vasque, un placard à porte plane, un plan de toilette en quartz modifié, un mur gris et un sol en carrelage de porcelaine.
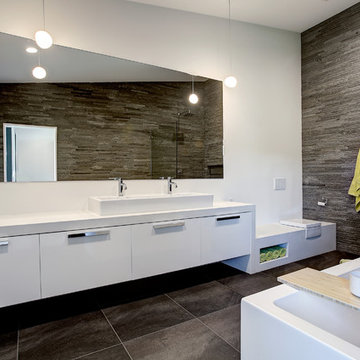
Photos by Kaity
Inspiration pour une grande salle de bain principale design avec un placard à porte plane, des portes de placard blanches, une baignoire indépendante, WC suspendus, un carrelage gris, un carrelage de pierre, un mur blanc et une grande vasque.
Inspiration pour une grande salle de bain principale design avec un placard à porte plane, des portes de placard blanches, une baignoire indépendante, WC suspendus, un carrelage gris, un carrelage de pierre, un mur blanc et une grande vasque.
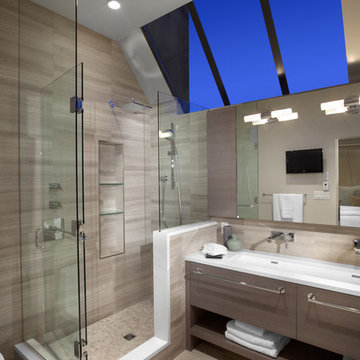
designer: False Creek Design Group
photographer: Ema Peter
Inspiration pour une grande salle de bain principale design avec une grande vasque, un placard sans porte, une douche d'angle, des portes de placard grises, un carrelage beige, des carreaux de porcelaine, un mur beige, un sol en carrelage de porcelaine et un plan de toilette en quartz modifié.
Inspiration pour une grande salle de bain principale design avec une grande vasque, un placard sans porte, une douche d'angle, des portes de placard grises, un carrelage beige, des carreaux de porcelaine, un mur beige, un sol en carrelage de porcelaine et un plan de toilette en quartz modifié.
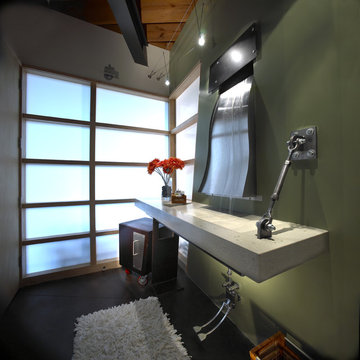
Cette photo montre une salle de bain tendance en bois foncé avec une grande vasque.

Modern Bathroom with Skylight.
Townhouse renovation by Ben Herzog.
Photography by Marco Valencia.
Cette photo montre une salle de bain tendance en bois foncé avec une grande vasque, une douche double, WC séparés, un carrelage bleu, un carrelage en pâte de verre et un placard à porte plane.
Cette photo montre une salle de bain tendance en bois foncé avec une grande vasque, une douche double, WC séparés, un carrelage bleu, un carrelage en pâte de verre et un placard à porte plane.
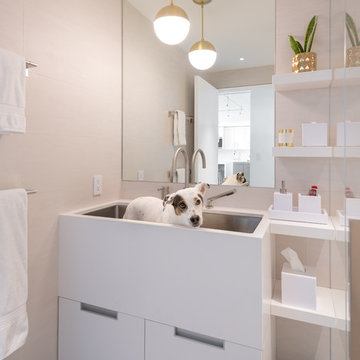
Idées déco pour une salle d'eau contemporaine avec des portes de placard blanches, un carrelage beige, un mur beige, une grande vasque, un sol gris et un plan de toilette blanc.
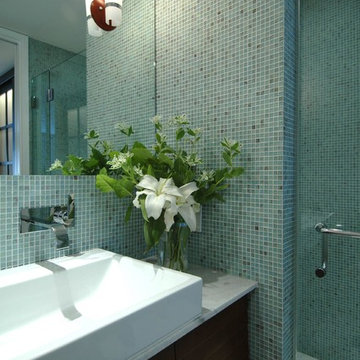
This Castro neighborhood remodel presented the challenge of transfroming two rather ordinary, window-less bathrooms into modern spa-like rooms. We drew upon water for our inspiration to create a cool and refreshing feeling. The master bathroom tone is established by Carrera marble floors and walls of handmade glass mosaic tiles the color of water flecked with subtle streaks of dark red. A wall-hung wood vanity inspired by a piece of modernist furniture appears to float above the floor. Decorative light fixtures placed directly on the wall-to-wall mirrors bring together the tones of the wood cabinet, polished chrome plumbing fixtures and white porcelain sink. At the powder room, a backlit shoji screen in a narrow slot opposite the vanity was introduced as a lighting element, creating the impression of natural light from a window. Photos by Mark Brand.

Cette image montre une douche en alcôve principale traditionnelle avec un placard sans porte, des portes de placard blanches, une baignoire indépendante, WC séparés, un carrelage blanc, du carrelage en marbre, un mur blanc, un sol en bois brun, une grande vasque, un plan de toilette en marbre, un sol marron, une cabine de douche à porte battante, un plan de toilette blanc, des toilettes cachées, meuble double vasque et meuble-lavabo suspendu.

Our client desired to turn her primary suite into a perfect oasis. This space bathroom retreat is small but is layered in details. The starting point for the bathroom was her love for the colored MTI tub. The bath is far from ordinary in this exquisite home; it is a spa sanctuary. An especially stunning feature is the design of the tile throughout this wet room bathtub/shower combo.
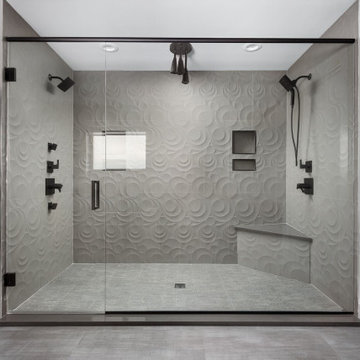
A true spa like shower with 5 shower heads, you will not want to leave! The walls and floor have a modern, but an ornate look.
Idées déco pour une grande douche en alcôve principale moderne avec un placard à porte plane, des portes de placard grises, une baignoire indépendante, WC à poser, un carrelage gris, un mur gris, une grande vasque, un sol gris, une cabine de douche à porte battante, un banc de douche, meuble double vasque et meuble-lavabo suspendu.
Idées déco pour une grande douche en alcôve principale moderne avec un placard à porte plane, des portes de placard grises, une baignoire indépendante, WC à poser, un carrelage gris, un mur gris, une grande vasque, un sol gris, une cabine de douche à porte battante, un banc de douche, meuble double vasque et meuble-lavabo suspendu.
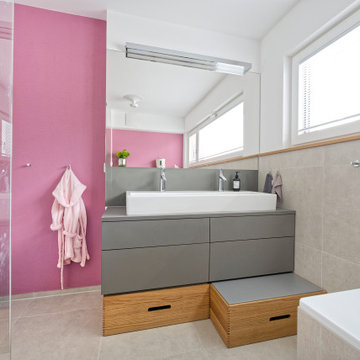
Kinder Bad
Réalisation d'une salle de bain design de taille moyenne pour enfant avec un placard à porte plane, des portes de placard grises, une baignoire posée, une douche d'angle, un carrelage gris, des carreaux de porcelaine, un mur blanc, un sol en carrelage de porcelaine, une grande vasque, un sol gris et un plan de toilette gris.
Réalisation d'une salle de bain design de taille moyenne pour enfant avec un placard à porte plane, des portes de placard grises, une baignoire posée, une douche d'angle, un carrelage gris, des carreaux de porcelaine, un mur blanc, un sol en carrelage de porcelaine, une grande vasque, un sol gris et un plan de toilette gris.
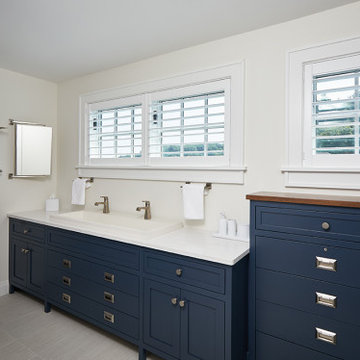
Idée de décoration pour une salle de bain tradition avec un placard à porte shaker, des portes de placard bleues, une grande vasque, un sol gris, une cabine de douche avec un rideau, un plan de toilette blanc, meuble double vasque et meuble-lavabo sur pied.
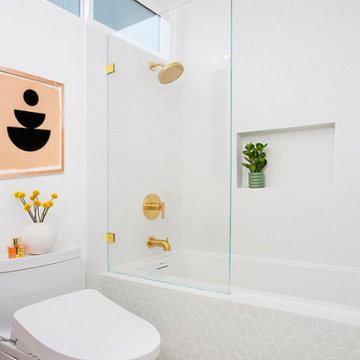
Réalisation d'une salle de bain nordique en bois brun de taille moyenne avec un placard à porte plane, une baignoire en alcôve, un combiné douche/baignoire, un bidet, mosaïque, un mur blanc, un sol en carrelage de céramique, une grande vasque, un sol multicolore et aucune cabine.
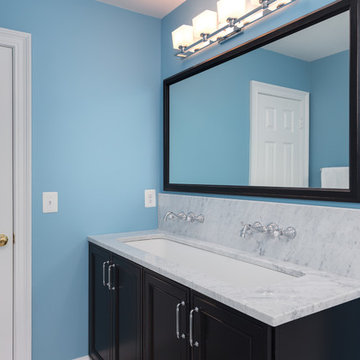
We LOVE this bathroom! It takes a whole new look at what can be done with a traditional bathroom space. We used a ceiling mounted circular shower rod in order to incorporate a freestanding tub where a traditional tub deck used to be. The trough sink with wall mounted faucets add a beautiful detail to this stunning space. A quick note that this show-stopping tile floor was one of the least expensive tiles we've ever installed. Beauty doesn't have to cost a fortune.
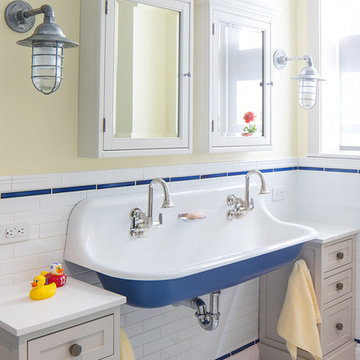
Peter Kubilus Photography www.kubilusphoto.com
Exemple d'une salle de bain chic pour enfant avec un placard à porte shaker, des portes de placard beiges, un carrelage bleu, un carrelage blanc, un mur jaune, un sol en carrelage de terre cuite, une grande vasque et un sol blanc.
Exemple d'une salle de bain chic pour enfant avec un placard à porte shaker, des portes de placard beiges, un carrelage bleu, un carrelage blanc, un mur jaune, un sol en carrelage de terre cuite, une grande vasque et un sol blanc.
Idées déco de salles de bain avec différentes finitions de placard et une grande vasque
6