Idées déco de salles de bain avec différentes finitions de placard et une plaque de galets
Trier par :
Budget
Trier par:Populaires du jour
121 - 140 sur 2 275 photos
1 sur 3
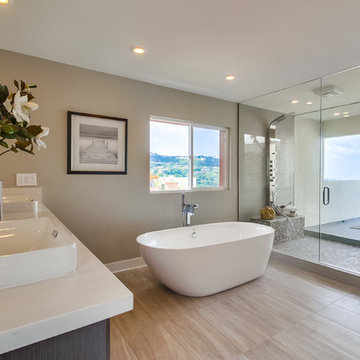
Réalisation d'une grande salle de bain principale design avec un placard à porte plane, des portes de placard grises, une baignoire indépendante, une douche double, WC à poser, une vasque, un carrelage gris, une plaque de galets, un mur gris, un plan de toilette en quartz, un sol en carrelage de porcelaine, un sol beige et une cabine de douche à porte battante.

Ken Lauben
Cette image montre une grande douche en alcôve principale design en bois brun avec une vasque, un placard à porte plane, une baignoire posée, un carrelage marron, une plaque de galets et un mur gris.
Cette image montre une grande douche en alcôve principale design en bois brun avec une vasque, un placard à porte plane, une baignoire posée, un carrelage marron, une plaque de galets et un mur gris.

Photo; Cesar Rubio
Exemple d'une salle d'eau tendance en bois brun de taille moyenne avec un lavabo encastré, une plaque de galets, un mur beige, un sol en carrelage de céramique, un placard sans porte, WC séparés, un carrelage gris et un sol beige.
Exemple d'une salle d'eau tendance en bois brun de taille moyenne avec un lavabo encastré, une plaque de galets, un mur beige, un sol en carrelage de céramique, un placard sans porte, WC séparés, un carrelage gris et un sol beige.

. Accentuated ultra-luxurious design brings alive the concept of comfort that gently transforms into sophistication. It serves timeless comfort with a twist of modernism and instantly uplifts the overall design vibe.

Across the room, a stand-alone tub, naturally lit by the generous skylight overhead. New windows bring more of the outside in.
Aménagement d'une grande salle de bain principale contemporaine en bois foncé avec une baignoire indépendante, un carrelage bleu, un carrelage gris, un carrelage blanc, une plaque de galets, un mur blanc, un sol en marbre, un lavabo posé, un plan de toilette en quartz et un sol blanc.
Aménagement d'une grande salle de bain principale contemporaine en bois foncé avec une baignoire indépendante, un carrelage bleu, un carrelage gris, un carrelage blanc, une plaque de galets, un mur blanc, un sol en marbre, un lavabo posé, un plan de toilette en quartz et un sol blanc.
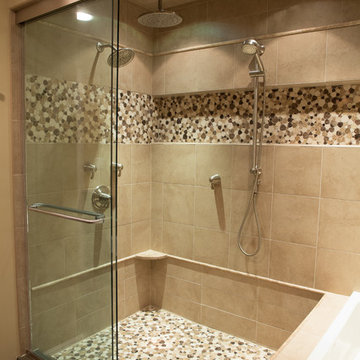
kcmphoto
Idée de décoration pour une salle de bain design en bois foncé de taille moyenne pour enfant avec un placard à porte plane, une baignoire posée, un combiné douche/baignoire, un carrelage beige, une plaque de galets, un mur beige, un sol en galet et un plan de toilette en quartz modifié.
Idée de décoration pour une salle de bain design en bois foncé de taille moyenne pour enfant avec un placard à porte plane, une baignoire posée, un combiné douche/baignoire, un carrelage beige, une plaque de galets, un mur beige, un sol en galet et un plan de toilette en quartz modifié.

This 1930's Barrington Hills farmhouse was in need of some TLC when it was purchased by this southern family of five who planned to make it their new home. The renovation taken on by Advance Design Studio's designer Scott Christensen and master carpenter Justin Davis included a custom porch, custom built in cabinetry in the living room and children's bedrooms, 2 children's on-suite baths, a guest powder room, a fabulous new master bath with custom closet and makeup area, a new upstairs laundry room, a workout basement, a mud room, new flooring and custom wainscot stairs with planked walls and ceilings throughout the home.
The home's original mechanicals were in dire need of updating, so HVAC, plumbing and electrical were all replaced with newer materials and equipment. A dramatic change to the exterior took place with the addition of a quaint standing seam metal roofed farmhouse porch perfect for sipping lemonade on a lazy hot summer day.
In addition to the changes to the home, a guest house on the property underwent a major transformation as well. Newly outfitted with updated gas and electric, a new stacking washer/dryer space was created along with an updated bath complete with a glass enclosed shower, something the bath did not previously have. A beautiful kitchenette with ample cabinetry space, refrigeration and a sink was transformed as well to provide all the comforts of home for guests visiting at the classic cottage retreat.
The biggest design challenge was to keep in line with the charm the old home possessed, all the while giving the family all the convenience and efficiency of modern functioning amenities. One of the most interesting uses of material was the porcelain "wood-looking" tile used in all the baths and most of the home's common areas. All the efficiency of porcelain tile, with the nostalgic look and feel of worn and weathered hardwood floors. The home’s casual entry has an 8" rustic antique barn wood look porcelain tile in a rich brown to create a warm and welcoming first impression.
Painted distressed cabinetry in muted shades of gray/green was used in the powder room to bring out the rustic feel of the space which was accentuated with wood planked walls and ceilings. Fresh white painted shaker cabinetry was used throughout the rest of the rooms, accentuated by bright chrome fixtures and muted pastel tones to create a calm and relaxing feeling throughout the home.
Custom cabinetry was designed and built by Advance Design specifically for a large 70” TV in the living room, for each of the children’s bedroom’s built in storage, custom closets, and book shelves, and for a mudroom fit with custom niches for each family member by name.
The ample master bath was fitted with double vanity areas in white. A generous shower with a bench features classic white subway tiles and light blue/green glass accents, as well as a large free standing soaking tub nestled under a window with double sconces to dim while relaxing in a luxurious bath. A custom classic white bookcase for plush towels greets you as you enter the sanctuary bath.
Joe Nowak
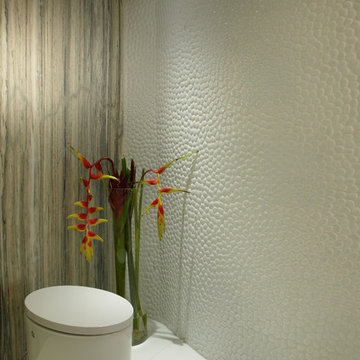
J Design Group
The Interior Design of your Bathroom is a very important part of your home dream project.
There are many ways to bring a small or large bathroom space to one of the most pleasant and beautiful important areas in your daily life.
You can go over some of our award winner bathroom pictures and see all different projects created with most exclusive products available today.
Your friendly Interior design firm in Miami at your service.
Contemporary - Modern Interior designs.
Top Interior Design Firm in Miami – Coral Gables.
Bathroom,
Bathrooms,
House Interior Designer,
House Interior Designers,
Home Interior Designer,
Home Interior Designers,
Residential Interior Designer,
Residential Interior Designers,
Modern Interior Designers,
Miami Beach Designers,
Best Miami Interior Designers,
Miami Beach Interiors,
Luxurious Design in Miami,
Top designers,
Deco Miami,
Luxury interiors,
Miami modern,
Interior Designer Miami,
Contemporary Interior Designers,
Coco Plum Interior Designers,
Miami Interior Designer,
Sunny Isles Interior Designers,
Pinecrest Interior Designers,
Interior Designers Miami,
J Design Group interiors,
South Florida designers,
Best Miami Designers,
Miami interiors,
Miami décor,
Miami Beach Luxury Interiors,
Miami Interior Design,
Miami Interior Design Firms,
Beach front,
Top Interior Designers,
top décor,
Top Miami Decorators,
Miami luxury condos,
Top Miami Interior Decorators,
Top Miami Interior Designers,
Modern Designers in Miami,
modern interiors,
Modern,
Pent house design,
white interiors,
Miami, South Miami, Miami Beach, South Beach, Williams Island, Sunny Isles, Surfside, Fisher Island, Aventura, Brickell, Brickell Key, Key Biscayne, Coral Gables, CocoPlum, Coconut Grove, Pinecrest, Miami Design District, Golden Beach, Downtown Miami, Miami Interior Designers, Miami Interior Designer, Interior Designers Miami, Modern Interior Designers, Modern Interior Designer, Modern interior decorators, Contemporary Interior Designers, Interior decorators, Interior decorator, Interior designer, Interior designers, Luxury, modern, best, unique, real estate, decor
J Design Group – Miami Interior Design Firm – Modern – Contemporary
Contact us: (305) 444-4611
www.JDesignGroup.com
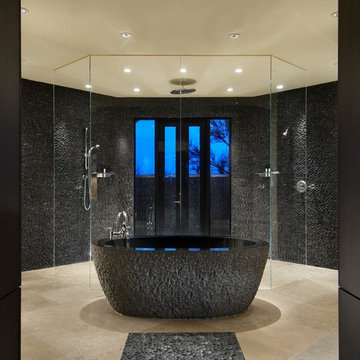
A bathtub carved out of a single piece of granite rests in front of a huge shower with stacked pebble stone walls. Through the doors in the shower is a patio with an outdoor shower, for bathing in our gorgeous Arizona weather!
Photographer: Mark Boisclair
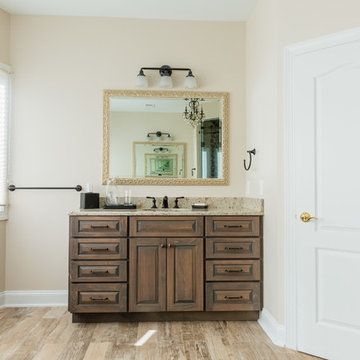
Cette photo montre une douche en alcôve principale montagne en bois brun de taille moyenne avec un placard avec porte à panneau surélevé, une baignoire indépendante, un carrelage multicolore, une plaque de galets, un mur beige, parquet clair, un lavabo encastré, un plan de toilette en granite, un sol beige, une cabine de douche à porte battante et un plan de toilette beige.

This guest bathroom has white marble tile in the shower and small herringbone mosaic on the floor. The shower tile is taken all the way to the ceiling to emphasize height and create a larger volume in an otherwise small space.
large 12 x24 marble tiles were cut down in three widths, to create a pleasing rhythm and pattern. The sink cabinet also has a marble top.
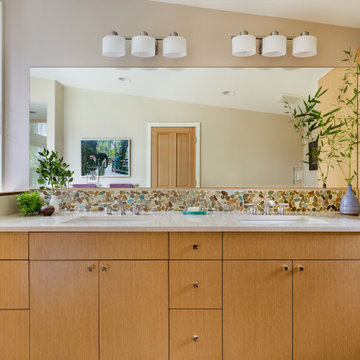
Idée de décoration pour une salle de bain principale design en bois clair de taille moyenne avec un placard à porte plane, une baignoire posée, un espace douche bain, WC séparés, un carrelage multicolore, une plaque de galets, un mur beige, un sol en carrelage de porcelaine, un lavabo encastré, un plan de toilette en quartz, un sol beige, une cabine de douche à porte battante, un plan de toilette blanc et meuble double vasque.
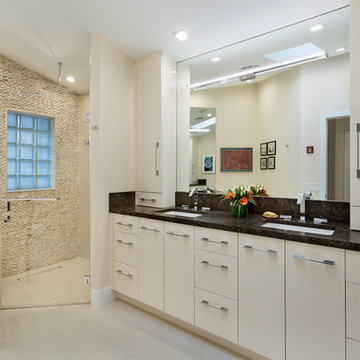
Bathroom
Idées déco pour une salle de bain principale contemporaine de taille moyenne avec un placard à porte plane, des portes de placard beiges, une douche d'angle, WC à poser, un carrelage beige, une plaque de galets, un mur beige, un sol en carrelage de céramique, un lavabo encastré, un plan de toilette en terrazzo, un sol beige, une cabine de douche à porte battante et un plan de toilette noir.
Idées déco pour une salle de bain principale contemporaine de taille moyenne avec un placard à porte plane, des portes de placard beiges, une douche d'angle, WC à poser, un carrelage beige, une plaque de galets, un mur beige, un sol en carrelage de céramique, un lavabo encastré, un plan de toilette en terrazzo, un sol beige, une cabine de douche à porte battante et un plan de toilette noir.
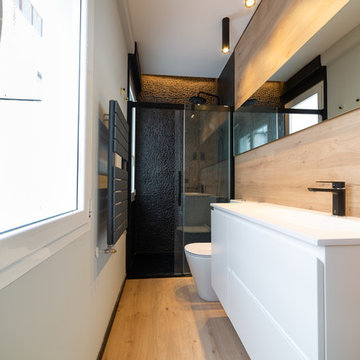
PIEDRA, PAPEL Y ....MADERA
Cette image montre une salle de bain design avec un placard à porte plane, des portes de placard blanches, WC à poser, un carrelage noir, une plaque de galets, un mur gris, parquet clair, un lavabo intégré, un sol beige, une cabine de douche à porte coulissante et un plan de toilette blanc.
Cette image montre une salle de bain design avec un placard à porte plane, des portes de placard blanches, WC à poser, un carrelage noir, une plaque de galets, un mur gris, parquet clair, un lavabo intégré, un sol beige, une cabine de douche à porte coulissante et un plan de toilette blanc.
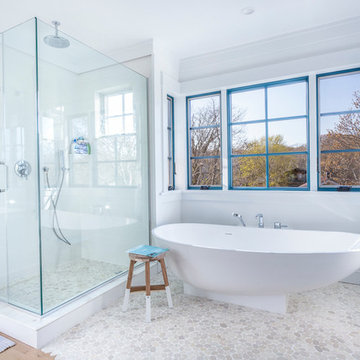
Réalisation d'une salle de bain principale marine en bois brun avec une baignoire indépendante, une douche d'angle, une plaque de galets, un mur blanc, un placard sans porte, un carrelage gris, un carrelage blanc, un sol en bois brun, un lavabo encastré, un plan de toilette en quartz modifié et une cabine de douche à porte battante.
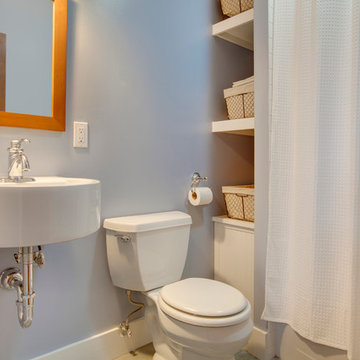
Tom Marks
Idées déco pour une petite salle d'eau bord de mer avec un lavabo suspendu, un placard en trompe-l'oeil, des portes de placard blanches, une baignoire en alcôve, un carrelage blanc, une plaque de galets, un mur bleu et un sol en carrelage de porcelaine.
Idées déco pour une petite salle d'eau bord de mer avec un lavabo suspendu, un placard en trompe-l'oeil, des portes de placard blanches, une baignoire en alcôve, un carrelage blanc, une plaque de galets, un mur bleu et un sol en carrelage de porcelaine.
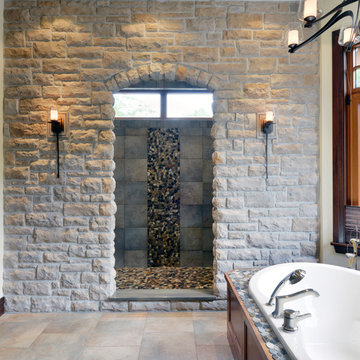
photography by Gordon King
Aménagement d'une grande douche en alcôve principale classique en bois foncé avec un placard avec porte à panneau encastré, une baignoire indépendante, une plaque de galets, un mur beige, un sol en carrelage de porcelaine, un lavabo posé et un plan de toilette en granite.
Aménagement d'une grande douche en alcôve principale classique en bois foncé avec un placard avec porte à panneau encastré, une baignoire indépendante, une plaque de galets, un mur beige, un sol en carrelage de porcelaine, un lavabo posé et un plan de toilette en granite.
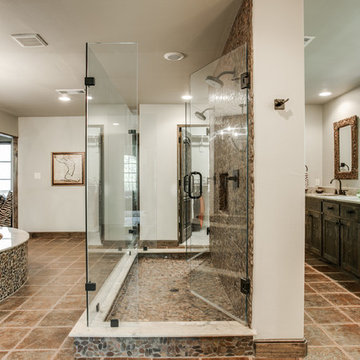
Shoot2Sell
Bella Vista Company
This home won the NARI Greater Dallas CotY Award for Entire House $750,001 to $1,000,000 in 2015.
Inspiration pour une grande salle de bain principale méditerranéenne en bois vieilli avec un lavabo encastré, un placard à porte shaker, un carrelage beige, une plaque de galets, un mur beige, une baignoire encastrée, une douche double et tomettes au sol.
Inspiration pour une grande salle de bain principale méditerranéenne en bois vieilli avec un lavabo encastré, un placard à porte shaker, un carrelage beige, une plaque de galets, un mur beige, une baignoire encastrée, une douche double et tomettes au sol.
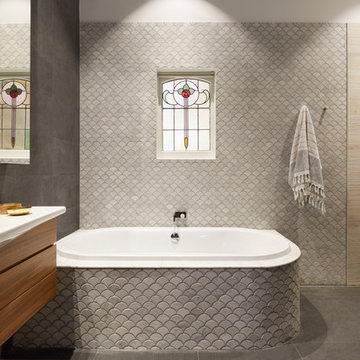
Tom Roe
Idée de décoration pour une salle de bain principale design en bois brun de taille moyenne avec une douche ouverte, un carrelage gris, aucune cabine, une baignoire d'angle, une plaque de galets, une vasque, un plan de toilette en stratifié et un placard à porte plane.
Idée de décoration pour une salle de bain principale design en bois brun de taille moyenne avec une douche ouverte, un carrelage gris, aucune cabine, une baignoire d'angle, une plaque de galets, une vasque, un plan de toilette en stratifié et un placard à porte plane.
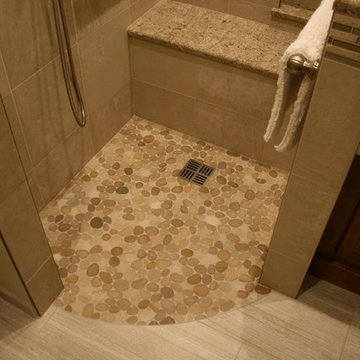
Flat river rock shower floor and bench.
To learn more about our 55 year tradition in the design/build business and our 2 complete showrooms, visit: http://www.kbmart.netKitchen & Bath Mart
Joe Dhamer
Idées déco de salles de bain avec différentes finitions de placard et une plaque de galets
7