Idées déco de salles de bain avec différentes finitions de placard
Trier par :
Budget
Trier par:Populaires du jour
61 - 80 sur 1 455 photos
1 sur 3
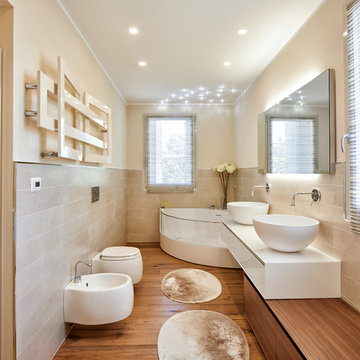
Foto: Marco Favali
Cette image montre une salle de bain principale design avec un placard à porte plane, des portes de placard blanches, une baignoire d'angle, une vasque, un bidet, un carrelage beige, un mur beige, un sol en bois brun, un sol marron et un plan de toilette blanc.
Cette image montre une salle de bain principale design avec un placard à porte plane, des portes de placard blanches, une baignoire d'angle, une vasque, un bidet, un carrelage beige, un mur beige, un sol en bois brun, un sol marron et un plan de toilette blanc.
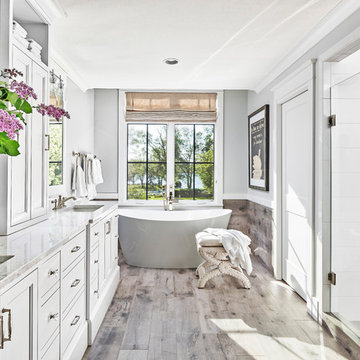
Martin Vecchio Photography
Inspiration pour une grande douche en alcôve principale marine avec des portes de placard blanches, une baignoire indépendante, un carrelage blanc, un mur gris, un sol en carrelage de porcelaine, un plan de toilette en marbre, un sol marron, une cabine de douche à porte battante, un plan de toilette blanc et un lavabo encastré.
Inspiration pour une grande douche en alcôve principale marine avec des portes de placard blanches, une baignoire indépendante, un carrelage blanc, un mur gris, un sol en carrelage de porcelaine, un plan de toilette en marbre, un sol marron, une cabine de douche à porte battante, un plan de toilette blanc et un lavabo encastré.

Our clients came to us whilst they were in the process of renovating their traditional town-house in North London.
They wanted to incorporate more stylsed and contemporary elements in their designs, while paying homage to the original feel of the architecture.
In early 2015 we were approached by a client who wanted us to design and install bespoke pieces throughout his home.
Many of the rooms overlook the stunning courtyard style garden and the client was keen to have this area displayed from inside his home. In his kitchen-diner he wanted French doors to span the width of the room, bringing in as much natural light from the courtyard as possible. We designed and installed 2 Georgian style double doors and screen sets to this space. On the first floor we designed and installed steel windows in the same style to really give the property the wow factor looking in from the courtyard. Another set of French doors, again in the same style, were added to another room overlooking the courtyard.
The client wanted the inside of his property to be in keeping with the external doors and asked us to design and install a number of internal screens as well. In the dining room we fitted a bespoke internal double door with top panel and, as you can see from the picture, it really suited the space.
In the basement the client wanted a large set of internal screens to separate the living space from the hosting lounge. The Georgian style side screens and internal double leaf doors, accompanied by the client’s installation of a roof light overlooking the courtyard, really help lighten a space that could’ve otherwise been quite dark.
After we finished the work we were asked to come back by the client and install a bespoke steel, single shower screen in his wet room. This really finished off the project… Fabco products truly could be found throughout the property!
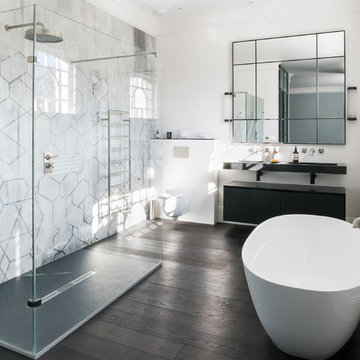
Cette image montre une très grande salle de bain principale design avec un placard à porte plane, des portes de placard grises, une baignoire indépendante, une douche ouverte, WC suspendus, un mur blanc, parquet foncé, un lavabo suspendu, un plan de toilette en quartz, un sol marron, aucune cabine, un plan de toilette gris et du carrelage en marbre.
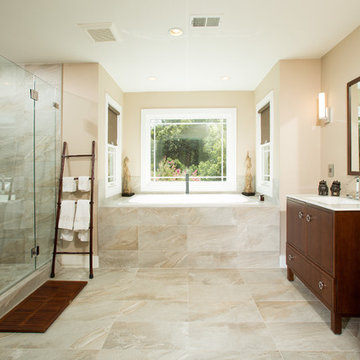
Master bathroom addition. Photography by Greg Hadley.
Réalisation d'une grande salle de bain principale tradition en bois foncé avec un carrelage beige, des carreaux de céramique, un mur beige, un sol en carrelage de céramique, un sol beige, une cabine de douche à porte battante, une baignoire encastrée et un placard à porte plane.
Réalisation d'une grande salle de bain principale tradition en bois foncé avec un carrelage beige, des carreaux de céramique, un mur beige, un sol en carrelage de céramique, un sol beige, une cabine de douche à porte battante, une baignoire encastrée et un placard à porte plane.
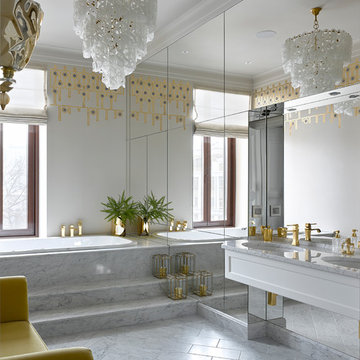
Idées déco pour une salle de bain principale classique avec un placard à porte plane, des portes de placard blanches, une baignoire posée, un mur blanc, un sol en marbre, un lavabo encastré et un sol gris.
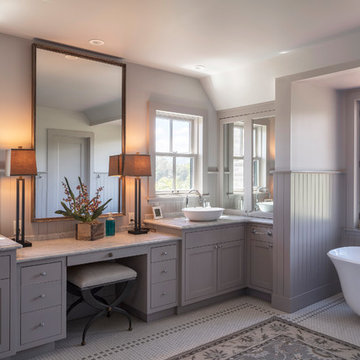
Michael Hospelt Photography, Trainor Builders, St Helena, CA
Cette photo montre une salle de bain principale nature avec un placard à porte shaker, des portes de placard grises, une baignoire indépendante, un mur gris, une vasque et un sol multicolore.
Cette photo montre une salle de bain principale nature avec un placard à porte shaker, des portes de placard grises, une baignoire indépendante, un mur gris, une vasque et un sol multicolore.
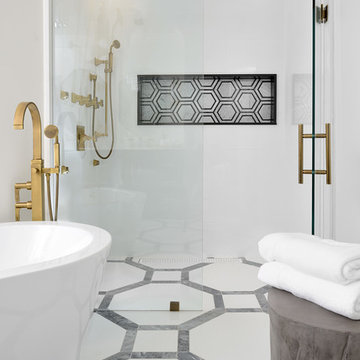
Aménagement d'une douche en alcôve principale classique de taille moyenne avec une baignoire indépendante, un carrelage noir, un carrelage noir et blanc, un carrelage multicolore, un carrelage blanc, un mur blanc, une cabine de douche à porte battante, un placard avec porte à panneau encastré, des portes de placard grises, WC séparés, un sol en marbre, un lavabo encastré, un plan de toilette en surface solide, un sol blanc et une niche.
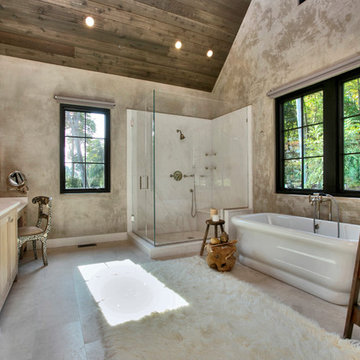
Custom plaster bathroom with black windows, enclosed glass and marble shower and a freestanding tub.
Exemple d'une grande salle de bain principale montagne en bois clair avec une baignoire indépendante, une douche d'angle, un carrelage blanc, un carrelage de pierre, un sol en marbre, un lavabo encastré, un plan de toilette en marbre, un placard à porte shaker, un mur beige et une cabine de douche à porte battante.
Exemple d'une grande salle de bain principale montagne en bois clair avec une baignoire indépendante, une douche d'angle, un carrelage blanc, un carrelage de pierre, un sol en marbre, un lavabo encastré, un plan de toilette en marbre, un placard à porte shaker, un mur beige et une cabine de douche à porte battante.

Originally built in 1929 and designed by famed architect Albert Farr who was responsible for the Wolf House that was built for Jack London in Glen Ellen, this building has always had tremendous historical significance. In keeping with tradition, the new design incorporates intricate plaster crown moulding details throughout with a splash of contemporary finishes lining the corridors. From venetian plaster finishes to German engineered wood flooring this house exhibits a delightful mix of traditional and contemporary styles. Many of the rooms contain reclaimed wood paneling, discretely faux-finished Trufig outlets and a completely integrated Savant Home Automation system. Equipped with radiant flooring and forced air-conditioning on the upper floors as well as a full fitness, sauna and spa recreation center at the basement level, this home truly contains all the amenities of modern-day living. The primary suite area is outfitted with floor to ceiling Calacatta stone with an uninterrupted view of the Golden Gate bridge from the bathtub. This building is a truly iconic and revitalized space.
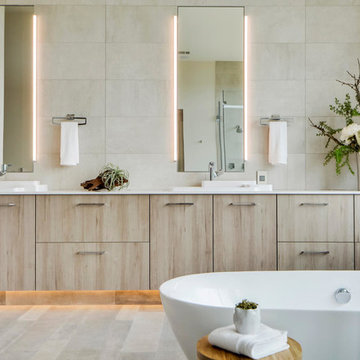
Réalisation d'une salle de bain principale design en bois clair avec un placard à porte plane, une baignoire indépendante et un carrelage beige.

Spectacular master bathroom with double sinks and a wet room enclosing the tub and shower.
Elegant lines and a mixture of wood and grey ceramic tile that evokes the feel of elegance and freshness.
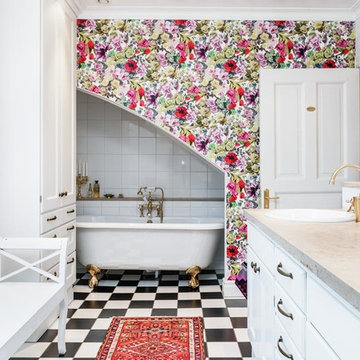
Svensk Fastighetsförmedling, Jönköping
Cette photo montre une grande salle de bain principale chic avec un placard à porte plane, des portes de placard blanches, une baignoire indépendante, un combiné douche/baignoire, des carreaux de porcelaine, un mur blanc, un sol en carrelage de céramique, un lavabo posé et un plan de toilette en granite.
Cette photo montre une grande salle de bain principale chic avec un placard à porte plane, des portes de placard blanches, une baignoire indépendante, un combiné douche/baignoire, des carreaux de porcelaine, un mur blanc, un sol en carrelage de céramique, un lavabo posé et un plan de toilette en granite.
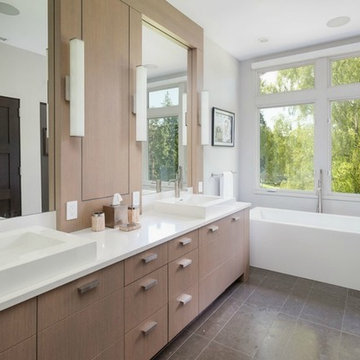
This estate is characterized by clean lines and neutral colors. With a focus on precision in execution, each space portrays calm and modern while highlighting a standard of excellency.

Photography by Tom Roe
Idées déco pour une petite salle d'eau contemporaine avec aucune cabine, des portes de placard marrons, une baignoire indépendante, une douche ouverte, un carrelage beige, une vasque, un plan de toilette en bois et un plan de toilette marron.
Idées déco pour une petite salle d'eau contemporaine avec aucune cabine, des portes de placard marrons, une baignoire indépendante, une douche ouverte, un carrelage beige, une vasque, un plan de toilette en bois et un plan de toilette marron.

Eve Wilson
Idée de décoration pour une salle de bain design de taille moyenne avec une baignoire indépendante, un sol en carrelage de terre cuite, des portes de placard blanches, une douche ouverte, un carrelage blanc, mosaïque, un mur blanc, un plan de toilette en bois, un plan de toilette marron et buanderie.
Idée de décoration pour une salle de bain design de taille moyenne avec une baignoire indépendante, un sol en carrelage de terre cuite, des portes de placard blanches, une douche ouverte, un carrelage blanc, mosaïque, un mur blanc, un plan de toilette en bois, un plan de toilette marron et buanderie.
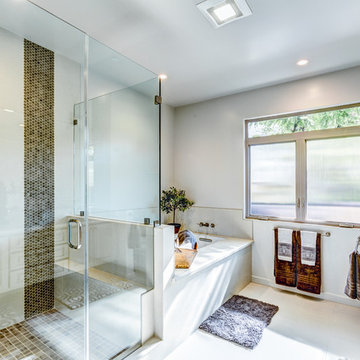
Exemple d'une grande salle de bain principale chic avec un placard avec porte à panneau surélevé, des portes de placard beiges, une baignoire encastrée, une douche d'angle, un carrelage marron, un lavabo encastré, un plan de toilette en quartz, un sol en carrelage de céramique, un mur gris et une cabine de douche à porte battante.
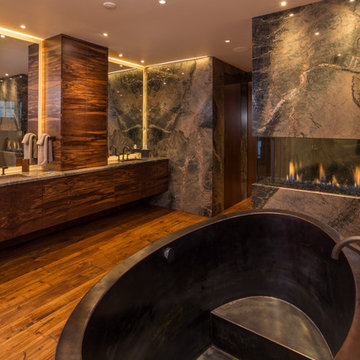
Idée de décoration pour une grande salle de bain principale design en bois foncé avec un placard à porte plane, une baignoire indépendante, un sol en bois brun, un lavabo encastré, un plan de toilette en granite et un mur en pierre.
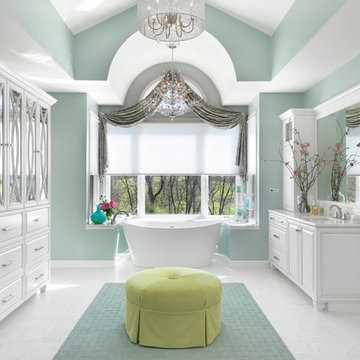
Idée de décoration pour une salle de bain principale tradition avec un placard avec porte à panneau surélevé, des portes de placard blanches, une baignoire indépendante, un mur vert et un lavabo encastré.
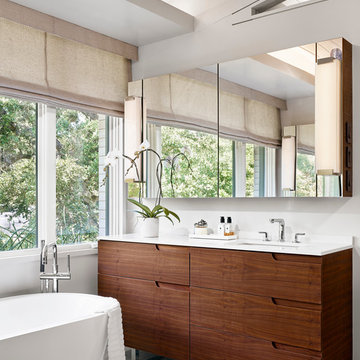
Casey Dunn Photography
Réalisation d'une salle de bain principale design en bois brun de taille moyenne avec une baignoire indépendante, un mur blanc, un sol en carrelage de céramique, un lavabo encastré, un plan de toilette en surface solide, un plan de toilette blanc et un placard à porte plane.
Réalisation d'une salle de bain principale design en bois brun de taille moyenne avec une baignoire indépendante, un mur blanc, un sol en carrelage de céramique, un lavabo encastré, un plan de toilette en surface solide, un plan de toilette blanc et un placard à porte plane.
Idées déco de salles de bain avec différentes finitions de placard
4