Idées déco de salles de bain avec différentes finitions de placard
Trier par :
Budget
Trier par:Populaires du jour
101 - 120 sur 292 photos
1 sur 3
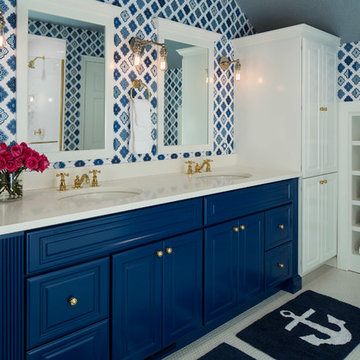
Martha O'Hara Interiors, Interior Design & Photo Styling | Nor-Son Inc, Remodel | Troy Thies, Photography
Please Note: All “related,” “similar,” and “sponsored” products tagged or listed by Houzz are not actual products pictured. They have not been approved by Martha O’Hara Interiors nor any of the professionals credited. For information about our work, please contact design@oharainteriors.com.
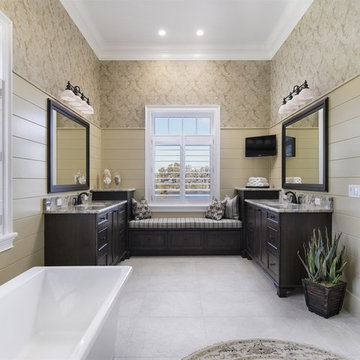
4 beds 5 baths 4,447 sqft
RARE FIND! NEW HIGH-TECH, LAKE FRONT CONSTRUCTION ON HIGHLY DESIRABLE WINDERMERE CHAIN OF LAKES. This unique home site offers the opportunity to enjoy lakefront living on a private cove with the beauty and ambiance of a classic "Old Florida" home. With 150 feet of lake frontage, this is a very private lot with spacious grounds, gorgeous landscaping, and mature oaks. This acre plus parcel offers the beauty of the Butler Chain, no HOA, and turn key convenience. High-tech smart house amenities and the designer furnishings are included. Natural light defines the family area featuring wide plank hickory hardwood flooring, gas fireplace, tongue and groove ceilings, and a rear wall of disappearing glass opening to the covered lanai. The gourmet kitchen features a Wolf cooktop, Sub-Zero refrigerator, and Bosch dishwasher, exotic granite counter tops, a walk in pantry, and custom built cabinetry. The office features wood beamed ceilings. With an emphasis on Florida living the large covered lanai with summer kitchen, complete with Viking grill, fridge, and stone gas fireplace, overlook the sparkling salt system pool and cascading spa with sparkling lake views and dock with lift. The private master suite and luxurious master bath include granite vanities, a vessel tub, and walk in shower. Energy saving and organic with 6-zone HVAC system and Nest thermostats, low E double paned windows, tankless hot water heaters, spray foam insulation, whole house generator, and security with cameras. Property can be gated.
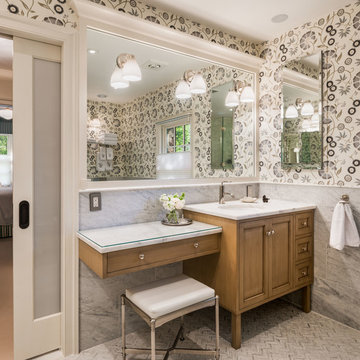
Tom Crane Photography
Idée de décoration pour une très grande salle d'eau tradition en bois brun avec un placard avec porte à panneau encastré, un mur gris, un lavabo encastré, un plan de toilette en marbre, un carrelage blanc, des dalles de pierre, un sol en marbre, une douche d'angle et WC à poser.
Idée de décoration pour une très grande salle d'eau tradition en bois brun avec un placard avec porte à panneau encastré, un mur gris, un lavabo encastré, un plan de toilette en marbre, un carrelage blanc, des dalles de pierre, un sol en marbre, une douche d'angle et WC à poser.

What struck us strange about this property was that it was a beautiful period piece but with the darkest and smallest kitchen considering it's size and potential. We had a quite a few constrictions on the extension but in the end we managed to provide a large bright kitchen/dinning area with direct access to a beautiful garden and keeping the 'new ' in harmony with the existing building. We also expanded a small cellar into a large and functional Laundry room with a cloakroom bathroom.
Jake Fitzjones Photography Ltd

Inspiration pour une très grande salle de bain principale traditionnelle avec des portes de placard bleues, une baignoire indépendante, un mur multicolore, un sol en carrelage de céramique, un plan de toilette en quartz, un sol beige, un plan de toilette beige et un placard avec porte à panneau encastré.
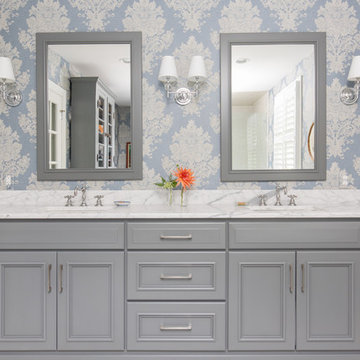
QPH photo
Idées déco pour une grande salle de bain principale classique avec des portes de placard grises, un lavabo encastré, un plan de toilette en marbre, un plan de toilette blanc, un placard avec porte à panneau encastré et un mur multicolore.
Idées déco pour une grande salle de bain principale classique avec des portes de placard grises, un lavabo encastré, un plan de toilette en marbre, un plan de toilette blanc, un placard avec porte à panneau encastré et un mur multicolore.
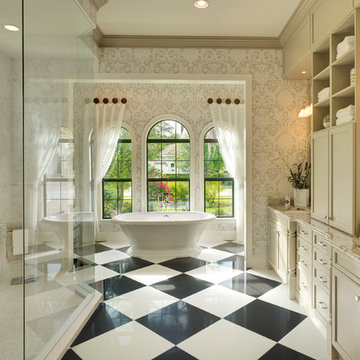
Idée de décoration pour une salle de bain principale tradition avec un placard avec porte à panneau encastré, des portes de placard beiges, une baignoire indépendante, un carrelage blanc, un mur multicolore, un lavabo encastré et du carrelage bicolore.
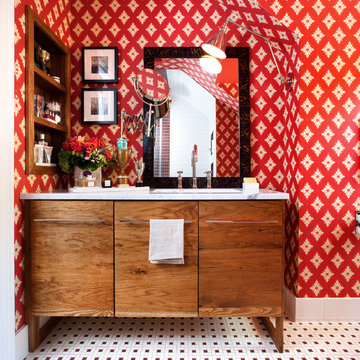
Inspiration pour une salle de bain bohème en bois brun avec un lavabo encastré, un placard à porte plane, un mur rouge et un sol en carrelage de terre cuite.

A wall was removed and a window enlarged to create this open, clean space for the master bathroom. Vessel sinks, a floating vanity with inset hardware, wall mounted faucets, tile set on the diagonal and lighted mirrors add layers of detail and texture for a spectacular space.
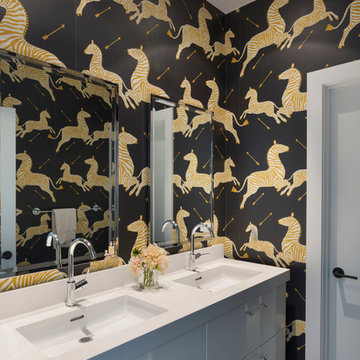
This playful powder room features a floating white console and Scalamandre’s Zebra wallpaper in black and gold.
Inspiration pour une salle de bain design de taille moyenne pour enfant avec un placard à porte plane, des portes de placard blanches, un mur multicolore, un lavabo intégré et un plan de toilette blanc.
Inspiration pour une salle de bain design de taille moyenne pour enfant avec un placard à porte plane, des portes de placard blanches, un mur multicolore, un lavabo intégré et un plan de toilette blanc.
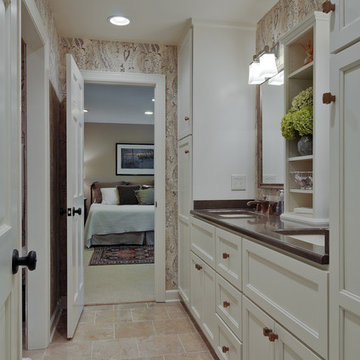
Aménagement d'une salle de bain classique avec un placard avec porte à panneau encastré, des portes de placard blanches, un carrelage beige et un mur beige.
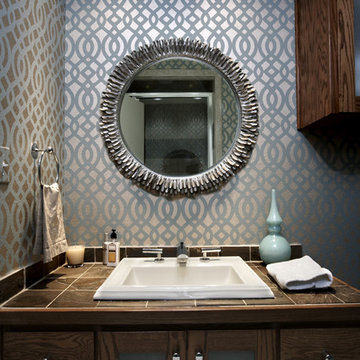
design by Pulp Design Studios | http://pulpdesignstudios.com/
photo by Kevin Dotolo | http://kevindotolo.com/
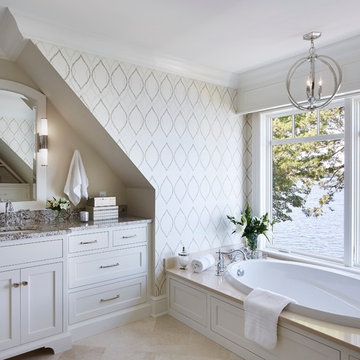
Idées déco pour une salle d'eau classique de taille moyenne avec un placard à porte shaker, des portes de placard blanches, une baignoire posée, un lavabo encastré et un plan de toilette gris.
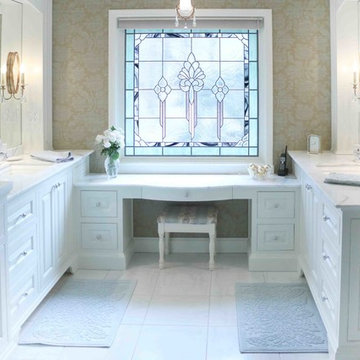
Idée de décoration pour une salle de bain victorienne avec un lavabo encastré, un placard avec porte à panneau surélevé, des portes de placard blanches et un carrelage blanc.
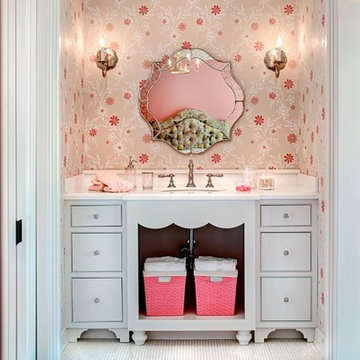
Inspiration pour une salle de bain traditionnelle avec un lavabo encastré, un placard à porte affleurante et des portes de placard grises.
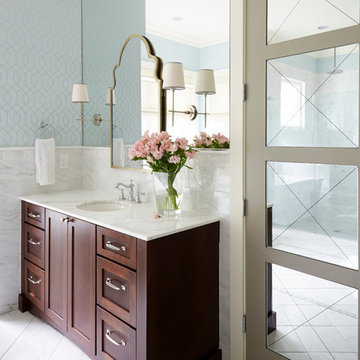
Mike Kaskell Photography
Idée de décoration pour une grande douche en alcôve principale tradition en bois foncé avec un placard à porte shaker, un carrelage blanc, un mur bleu, un sol en carrelage de porcelaine, un plan de toilette en marbre et un lavabo encastré.
Idée de décoration pour une grande douche en alcôve principale tradition en bois foncé avec un placard à porte shaker, un carrelage blanc, un mur bleu, un sol en carrelage de porcelaine, un plan de toilette en marbre et un lavabo encastré.
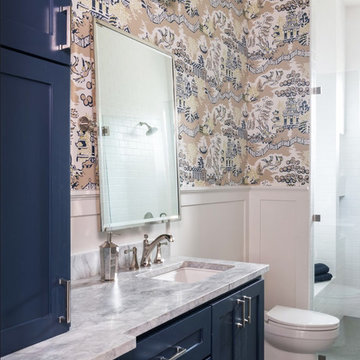
Cette image montre une salle de bain traditionnelle avec un placard à porte shaker, des portes de placard bleues, un mur multicolore, un lavabo encastré, un sol gris, une cabine de douche à porte battante et un plan de toilette blanc.
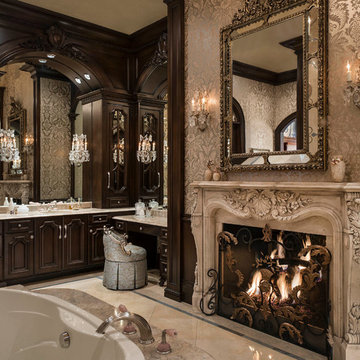
Design Firm: Dallas Design Group, Interiors
Designer: Tracy Rasor
Photographer: Dan Piassick
Aménagement d'une salle de bain méditerranéenne en bois foncé avec une baignoire posée et un placard avec porte à panneau surélevé.
Aménagement d'une salle de bain méditerranéenne en bois foncé avec une baignoire posée et un placard avec porte à panneau surélevé.
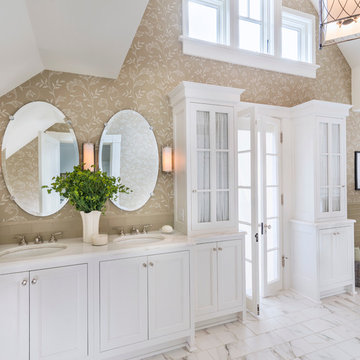
Nat Rea
Réalisation d'une salle de bain principale marine avec un lavabo encastré, un placard avec porte à panneau encastré, des portes de placard blanches, un carrelage beige, un mur multicolore, un carrelage métro et une fenêtre.
Réalisation d'une salle de bain principale marine avec un lavabo encastré, un placard avec porte à panneau encastré, des portes de placard blanches, un carrelage beige, un mur multicolore, un carrelage métro et une fenêtre.
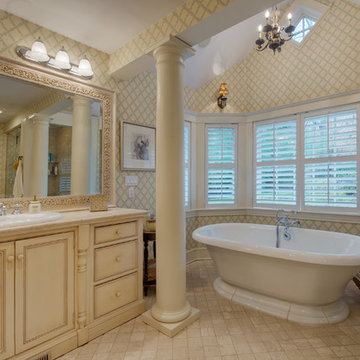
Scott Wang
Exemple d'une salle de bain victorienne avec une baignoire indépendante, un lavabo posé, un placard à porte affleurante, des portes de placard beiges et un mur multicolore.
Exemple d'une salle de bain victorienne avec une baignoire indépendante, un lavabo posé, un placard à porte affleurante, des portes de placard beiges et un mur multicolore.
Idées déco de salles de bain avec différentes finitions de placard
6