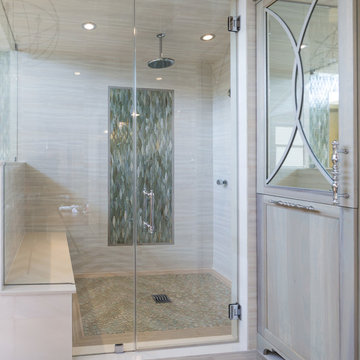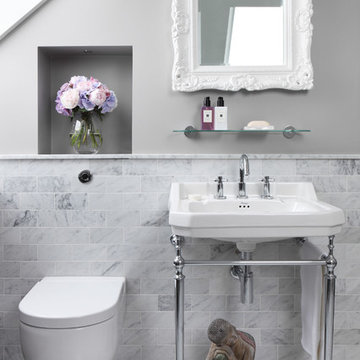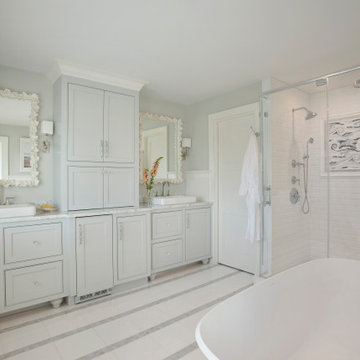Idées déco de salles de bain avec un mur gris et différents habillages de murs
Trier par :
Budget
Trier par:Populaires du jour
1 - 20 sur 3 674 photos
1 sur 3

Exemple d'une salle de bain principale et grise et blanche tendance avec un placard à porte plane, des portes de placard blanches, une baignoire encastrée, un lavabo encastré, un sol blanc, un combiné douche/baignoire, un carrelage gris, du carrelage en marbre, un mur gris, un sol en marbre, un plan de toilette en marbre, du carrelage bicolore, meuble double vasque, meuble-lavabo encastré et un mur en pierre.

KuDa Photography
Cette image montre une grande salle de bain principale design avec une douche ouverte, un carrelage gris, des carreaux de porcelaine, un sol en galet, un mur gris, aucune cabine et une fenêtre.
Cette image montre une grande salle de bain principale design avec une douche ouverte, un carrelage gris, des carreaux de porcelaine, un sol en galet, un mur gris, aucune cabine et une fenêtre.

A master bath renovation in a lake front home with a farmhouse vibe and easy to maintain finishes.
Idée de décoration pour une salle d'eau champêtre en bois vieilli de taille moyenne avec un plan de toilette en marbre, un plan de toilette blanc, meuble-lavabo sur pied, un mur gris, un sol en carrelage de porcelaine, un sol noir, meuble double vasque, du lambris de bois, des toilettes cachées et un placard à porte plane.
Idée de décoration pour une salle d'eau champêtre en bois vieilli de taille moyenne avec un plan de toilette en marbre, un plan de toilette blanc, meuble-lavabo sur pied, un mur gris, un sol en carrelage de porcelaine, un sol noir, meuble double vasque, du lambris de bois, des toilettes cachées et un placard à porte plane.

We planned for a half height wall beside the toilet, and added shampoo niches in the half wall to hide all the products in the shower. A cabinet over the toilet was custom built to house the toilet paper, and angled to follow the slope of the ceiling. Custom magazine rack was added beside the toilet and painted out to match the walls.

This remodel went from a tiny story-and-a-half Cape Cod, to a charming full two-story home. A second full bath on the upper level with a double vanity provides a perfect place for two growing children to get ready in the morning. The walls are painted in Silvery Moon 1604 by Benjamin Moore.
Space Plans, Building Design, Interior & Exterior Finishes by Anchor Builders. Photography by Alyssa Lee Photography.

Ensuite in main house also refurbished
Idées déco pour une salle de bain campagne avec un placard à porte affleurante, des portes de placard grises, une baignoire indépendante, un mur gris, une vasque, un sol gris, un plan de toilette blanc, meuble simple vasque, meuble-lavabo sur pied et boiseries.
Idées déco pour une salle de bain campagne avec un placard à porte affleurante, des portes de placard grises, une baignoire indépendante, un mur gris, une vasque, un sol gris, un plan de toilette blanc, meuble simple vasque, meuble-lavabo sur pied et boiseries.

photography by Anice Hoachlander
Idées déco pour une grande salle de bain principale contemporaine avec une baignoire en alcôve, une douche ouverte, un carrelage gris, un mur gris, un sol gris, aucune cabine, une niche et un banc de douche.
Idées déco pour une grande salle de bain principale contemporaine avec une baignoire en alcôve, une douche ouverte, un carrelage gris, un mur gris, un sol gris, aucune cabine, une niche et un banc de douche.

This is an older house in Rice University that needed an updated master bathroom. The original shower was only 36" x 36". Spa Bath Renovation Spring 2014, Design and build. We moved the tub, shower and toilet to different locations to make the bathroom look more organized. We used pure white caeserstone counter tops, hansgrohe metris faucet, glass mosaic tile (Daltile - City Lights), stand silver 12 x 24 porcelain floor cut into 4 x 24 strips to make the chevron pattern on the floor, shower glass panel, shower niche, rain shower head, wet bath floating tub. Custom cabinets in a grey stain with mirror doors and circle overlays. The tower in center features charging station for toothbrushes, iPADs, and cell phones. Spacious Spa Bath. TV in bathroom, large chandelier in bathroom. Half circle cabinet doors with mirrors. Anther chandelier in a master bathroom. Zig zag tile design, zig zag how to do floor, how to do a zig tag tile floor, chevron tile floor, zig zag floor cut tile, chevron floor cut tile, chevron tile pattern, how to make a tile chevron floor pattern, zig zag tile floor pattern.

Photography: Stephani Buchman
Idées déco pour une salle de bain principale et grise et blanche contemporaine de taille moyenne avec un lavabo encastré, un placard avec porte à panneau encastré, des portes de placard grises, une baignoire en alcôve, un combiné douche/baignoire, un carrelage gris, un carrelage métro, un mur gris, un sol en marbre et un sol gris.
Idées déco pour une salle de bain principale et grise et blanche contemporaine de taille moyenne avec un lavabo encastré, un placard avec porte à panneau encastré, des portes de placard grises, une baignoire en alcôve, un combiné douche/baignoire, un carrelage gris, un carrelage métro, un mur gris, un sol en marbre et un sol gris.

Luxury loft style bathroom
Réalisation d'une petite salle de bain tradition avec WC suspendus, un carrelage gris, un carrelage métro, un mur gris, un sol en marbre et un plan vasque.
Réalisation d'une petite salle de bain tradition avec WC suspendus, un carrelage gris, un carrelage métro, un mur gris, un sol en marbre et un plan vasque.

Paul Dyer Photography
Exemple d'une salle de bain chic avec un lavabo encastré, des portes de placard blanches, une baignoire encastrée, une douche d'angle, un carrelage gris, un carrelage en pâte de verre, un sol en carrelage de terre cuite, un mur gris et un placard avec porte à panneau encastré.
Exemple d'une salle de bain chic avec un lavabo encastré, des portes de placard blanches, une baignoire encastrée, une douche d'angle, un carrelage gris, un carrelage en pâte de verre, un sol en carrelage de terre cuite, un mur gris et un placard avec porte à panneau encastré.

Cette photo montre une douche en alcôve chic avec un lavabo encastré, des portes de placard grises, un carrelage blanc, un carrelage métro, un mur gris et un placard avec porte à panneau encastré.

With a mix of bright and dark tones with wooden features, this guest bathroom in Anaheim CA gives off an inviting yet cozy personality.
Inspiration pour une petite salle de bain grise et blanche traditionnelle en bois brun avec un placard à porte plane, WC à poser, un carrelage métro, un mur gris, un sol en carrelage de céramique, un lavabo intégré, un sol gris, une cabine de douche à porte battante, un plan de toilette blanc, meuble simple vasque et meuble-lavabo encastré.
Inspiration pour une petite salle de bain grise et blanche traditionnelle en bois brun avec un placard à porte plane, WC à poser, un carrelage métro, un mur gris, un sol en carrelage de céramique, un lavabo intégré, un sol gris, une cabine de douche à porte battante, un plan de toilette blanc, meuble simple vasque et meuble-lavabo encastré.

Inspiration pour une grande salle de bain principale traditionnelle avec un placard avec porte à panneau encastré, des portes de placard blanches, une baignoire indépendante, un espace douche bain, WC séparés, un carrelage blanc, des carreaux de porcelaine, un mur gris, un sol en bois brun, un lavabo encastré, un plan de toilette en quartz modifié, un sol marron, une cabine de douche à porte battante, un plan de toilette blanc, une niche, meuble double vasque, meuble-lavabo encastré, un plafond décaissé et du papier peint.

This gorgeous bathroom design with a free standing tub and marble galore is made even more beautiful with a custom made white oak vanity. The brass mirror and light fixtures compliment the polished nickel tub filler. The walls are classic grey by Benjamin Moore, complete with marble countertops.

Aménagement d'une grande salle de bain principale campagne en bois brun avec un placard à porte plane, une baignoire indépendante, WC séparés, un mur gris, un sol en marbre, un lavabo encastré, un plan de toilette en marbre, un sol gris, une cabine de douche à porte battante, un plan de toilette gris, des toilettes cachées, meuble double vasque, meuble-lavabo sur pied, poutres apparentes et du lambris.

Cette image montre une salle de bain asiatique en bois clair et bois avec un placard sans porte, une douche ouverte, un carrelage gris, un mur gris, une vasque, un plan de toilette en bois, un sol gris, aucune cabine, une niche, meuble simple vasque, meuble-lavabo encastré et un plafond en bois.

Our clients wanted to renovate and update their guest bathroom to be more appealing to guests and their gatherings. We decided to go dark and moody with a hint of rustic and a touch of glam. We picked white calacatta quartz to add a point of contrast against the charcoal vertical mosaic backdrop. Gold accents and a custom solid walnut vanity cabinet designed by Buck Wimberly at ULAH Interiors + Design add warmth to this modern design. Wall sconces, chandelier, and round mirror are by Arteriors. Charcoal grasscloth wallpaper is by Schumacher.

Inspiration pour une douche en alcôve principale marine avec un placard à porte affleurante, des portes de placard grises, une baignoire indépendante, un carrelage blanc, un mur gris, une vasque, un sol blanc, un plan de toilette blanc, meuble double vasque, meuble-lavabo encastré et boiseries.

Double vanities with tall towers and a dozen drawers provide ample storage space. The grey quartz counters and white vanities coordinate perfectly with the marble patterned floor tile. Rose gold pendant lights offer an unexpected splash of warmth in this otherwise cool space. © Lassiter Photography **Any product tags listed as “related,” “similar,” or “sponsored” are done so by Houzz and are not the actual products specified. They have not been approved by, nor are they endorsed by ReVision Design/Remodeling.**
Idées déco de salles de bain avec un mur gris et différents habillages de murs
1