Idées déco de salles de bain avec du carrelage en ardoise et du carrelage en travertin
Trier par :
Budget
Trier par:Populaires du jour
1 - 20 sur 5 289 photos
1 sur 3
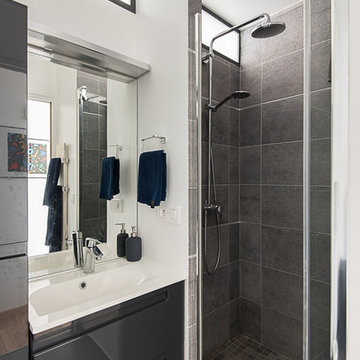
christelle Serres-Chabrier
Idée de décoration pour une salle d'eau design avec un carrelage gris, du carrelage en ardoise, un placard à porte plane, des portes de placard noires, une baignoire en alcôve, un mur blanc, un lavabo intégré et un plan de toilette blanc.
Idée de décoration pour une salle d'eau design avec un carrelage gris, du carrelage en ardoise, un placard à porte plane, des portes de placard noires, une baignoire en alcôve, un mur blanc, un lavabo intégré et un plan de toilette blanc.

Idées déco pour une petite salle de bain campagne en bois clair avec une douche à l'italienne, du carrelage en travertin, un mur blanc, parquet clair, un plan de toilette en bois, un placard sans porte, un carrelage gris et une vasque.

The detailed plans for this bathroom can be purchased here: https://www.changeyourbathroom.com/shop/healing-hinoki-bathroom-plans/
Japanese Hinoki Ofuro Tub in wet area combined with shower, hidden shower drain with pebble shower floor, travertine tile with brushed nickel fixtures. Atlanta Bathroom

Idées déco pour une salle de bain beige et blanche classique avec un plan vasque, du carrelage en travertin et un banc de douche.
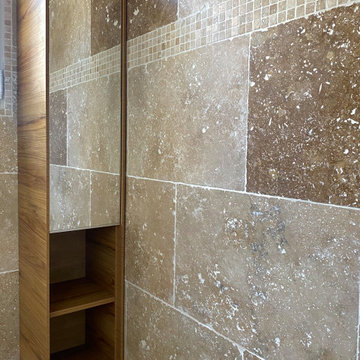
Colonne de rangement suspendu
Réalisation d'une petite salle de bain principale méditerranéenne en bois clair avec une douche à l'italienne, du carrelage en travertin, un plan de toilette en bois, meuble simple vasque et meuble-lavabo suspendu.
Réalisation d'une petite salle de bain principale méditerranéenne en bois clair avec une douche à l'italienne, du carrelage en travertin, un plan de toilette en bois, meuble simple vasque et meuble-lavabo suspendu.

Inspiration pour une grande salle de bain principale minimaliste avec un placard en trompe-l'oeil, des portes de placard grises, une baignoire indépendante, une douche ouverte, un carrelage beige, un carrelage marron, un carrelage gris, du carrelage en ardoise, un mur gris, un sol en ardoise, un sol multicolore et aucune cabine.
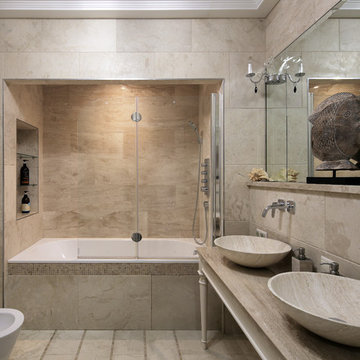
Архитектор Александр Петунин,
интерьер Анна Полева, Жанна Орлова,
строительство ПАЛЕКС дома из клееного бруса
Cette image montre une grande salle de bain principale traditionnelle avec une baignoire en alcôve, un combiné douche/baignoire, un bidet, un carrelage beige, du carrelage en travertin, un sol en travertin, un plan de toilette en marbre, un sol beige, un plan de toilette beige et une vasque.
Cette image montre une grande salle de bain principale traditionnelle avec une baignoire en alcôve, un combiné douche/baignoire, un bidet, un carrelage beige, du carrelage en travertin, un sol en travertin, un plan de toilette en marbre, un sol beige, un plan de toilette beige et une vasque.

This 6,500-square-foot one-story vacation home overlooks a golf course with the San Jacinto mountain range beyond. In the master bath, silver travertine from Tuscany lines the walls, the tub is a Claudio Silvestrin design by Boffi, and the tub filler and shower fittings are by Dornbracht.
Builder: Bradshaw Construction
Architect: Marmol Radziner
Interior Design: Sophie Harvey
Landscape: Madderlake Designs
Photography: Roger Davies

The Master bath everyone want. The space we had to work with was perfect in size to accommodate all the modern needs of today’s client.
A custom made double vanity with a double center drawers unit which rise higher than the sink counter height gives a great work space for the busy couple.
A custom mirror cut to size incorporates an opening for the window and sconce lights.
The counter top and pony wall top is made from Quartz slab that is also present in the shower and tub wall niche as the bottom shelve.
The Shower and tub wall boast a magnificent 3d polished slate tile, giving a Zen feeling as if you are in a grand spa.
Each shampoo niche has a bottom shelve made out of quarts to allow more storage space.
The Master shower has all the needed fixtures from the rain shower head, regular shower head and the hand held unit.
The glass enclosure has a privacy strip done by sand blasting a portion of the glass walls.
And don't forget the grand Jacuzzi tub having 6 regular jets, 4 back jets and 2 neck jets so you can really unwind after a hard day of work.
To complete the ensemble all the walls around a tiled with 24 by 6 gray rugged cement look tiles placed in a staggered layout.

Finding a home is not easy in a seller’s market, but when my clients discovered one—even though it needed a bit of work—in a beautiful area of the Santa Cruz Mountains, they decided to jump in. Surrounded by old-growth redwood trees and a sense of old-time history, the house’s location informed the design brief for their desired remodel work. Yet I needed to balance this with my client’s preference for clean-lined, modern style.
Suffering from a previous remodel, the galley-like bathroom in the master suite was long and dank. My clients were willing to completely redesign the layout of the suite, so the bathroom became the walk-in closet. We borrowed space from the bedroom to create a new, larger master bathroom which now includes a separate tub and shower.
The look of the room nods to nature with organic elements like a pebbled shower floor and vertical accent tiles of honed green slate. A custom vanity of blue weathered wood and a ceiling that recalls the look of pressed tin evoke a time long ago when people settled this mountain region. At the same time, the hardware in the room looks to the future with sleek, modular shapes in a chic matte black finish. Harmonious, serene, with personality: just what my clients wanted.
Photo: Bernardo Grijalva

Inspiration pour une petite salle d'eau minimaliste avec un placard à porte shaker, des portes de placard noires, un plan de toilette en quartz modifié, un plan de toilette blanc, un sol en ardoise, une baignoire en alcôve, un combiné douche/baignoire, WC à poser, un carrelage gris, du carrelage en ardoise, un mur gris, un lavabo encastré, un sol noir et une cabine de douche à porte battante.

This client requested to design with aging in place details Note walk-in curbless shower,, shower benches to sit and place toiletries. Hand held showers in two locations, one at bench and standing shower options. Grab bars are placed vertically to grab onto in shower. Blue Marble shower accentuates the vanity counter top marble. Under-mount sinks allow for easy counter top cleanup. Glass block incorporated rather than clear glass. AS aging occurs clear glass is hard to detect. Also water spray is not as noticeable. Travertine walls and floors.

Idées déco pour une grande salle de bain principale classique en bois foncé avec un placard à porte plane, une baignoire indépendante, une douche ouverte, WC séparés, du carrelage en ardoise, un mur beige, un sol en ardoise, un lavabo encastré, un plan de toilette en granite et un carrelage gris.
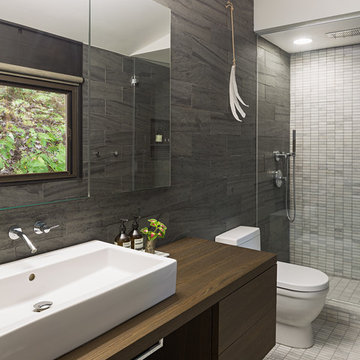
Sam Oberter Photography
Idée de décoration pour une douche en alcôve vintage en bois foncé avec une vasque, un placard à porte plane, un carrelage gris et du carrelage en ardoise.
Idée de décoration pour une douche en alcôve vintage en bois foncé avec une vasque, un placard à porte plane, un carrelage gris et du carrelage en ardoise.

An Organic Southwestern master bathroom with slate and snail shower.
Architect: Urban Design Associates, Lee Hutchison
Interior Designer: Bess Jones Interiors
Builder: R-Net Custom Homes
Photography: Dino Tonn
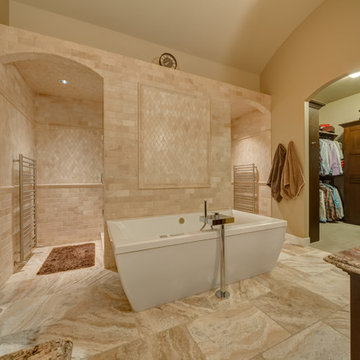
Custom walk through steam shower and stand alone tub make this ensuite a spa.
Cette photo montre une salle de bain chic en bois foncé avec une baignoire indépendante, un carrelage beige et du carrelage en travertin.
Cette photo montre une salle de bain chic en bois foncé avec une baignoire indépendante, un carrelage beige et du carrelage en travertin.
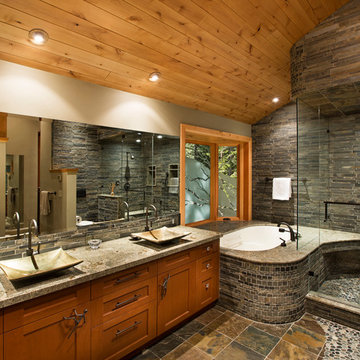
Tom Zikas Photography - www.tomzikas.com
Inspiration pour une salle de bain traditionnelle avec une vasque et du carrelage en ardoise.
Inspiration pour une salle de bain traditionnelle avec une vasque et du carrelage en ardoise.

Tsantes Photography
Cette image montre une salle de bain design avec une douche double, du carrelage en travertin et un mur en pierre.
Cette image montre une salle de bain design avec une douche double, du carrelage en travertin et un mur en pierre.

Beautiful free standing tub is the centerpiece of this space. Heated flooring under the wood tile keeps toes warm in the winter months. Travertine subway tiles are used on the alcove wall to give a backdrop to the the tub.
photo by Brian Walters
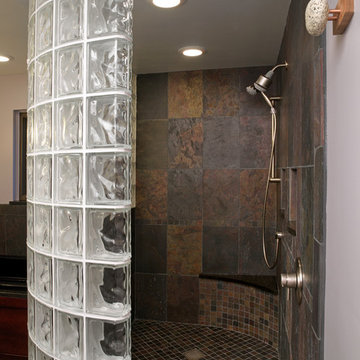
This glass block curved wall was used to create a walk in design with a high level of privacy. .
Exemple d'une salle de bain chic avec du carrelage en ardoise.
Exemple d'une salle de bain chic avec du carrelage en ardoise.
Idées déco de salles de bain avec du carrelage en ardoise et du carrelage en travertin
1