Idées déco de salles de bain avec du carrelage en ardoise et meuble-lavabo suspendu
Trier par :
Budget
Trier par:Populaires du jour
61 - 80 sur 131 photos
1 sur 3
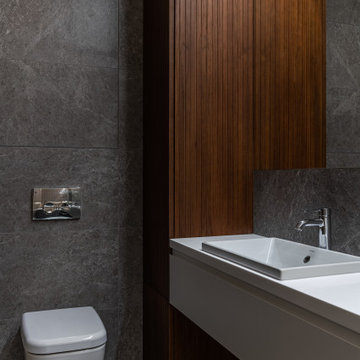
Стильная ванная комната, оформленная в темных тонах, основной цвет коричневый, серый мрамор. Элементы дерева в оформлении санузла.
Stylish bathroom, decorated in dark colors, the main color is brown, gray marble. Elements of wood in the design of the bathroom.
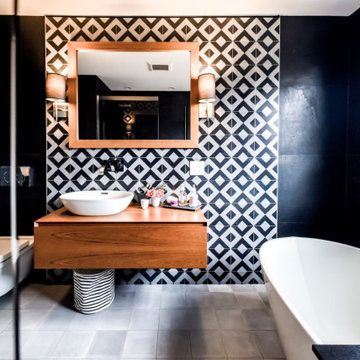
Cette image montre une grande salle de bain design en bois foncé pour enfant avec un placard à porte plane, une baignoire indépendante, un espace douche bain, WC suspendus, un carrelage multicolore, du carrelage en ardoise, un mur multicolore, carreaux de ciment au sol, une vasque, un plan de toilette en bois, un sol gris, aucune cabine, un plan de toilette marron, une niche, meuble simple vasque et meuble-lavabo suspendu.
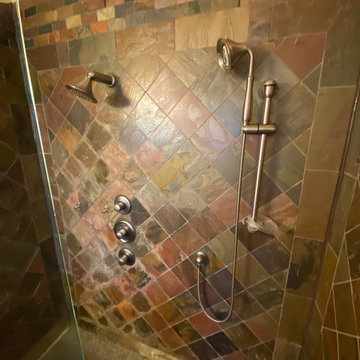
Before - Notice that awkward beam in the center of the shower? That was a top priority for demo. It posed a major safety hazard for anyone using the shower.
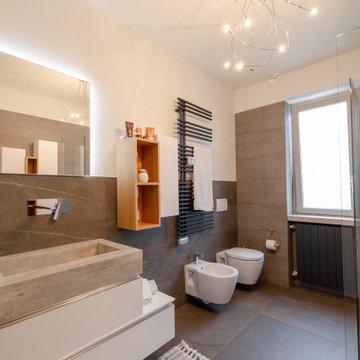
Il bagno è completo di qualsiasi comodità e con tantissimo contenimento, essendo una famiglia di 5 persone, il lavabo è doppio e la doccia molto grande
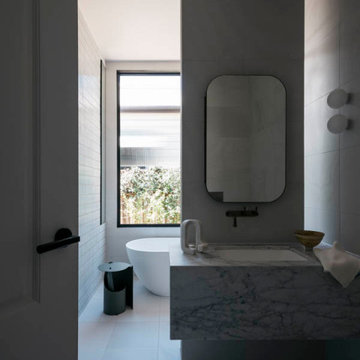
Exemple d'une grande salle d'eau tendance avec des portes de placard grises, une baignoire indépendante, une douche ouverte, un carrelage gris, du carrelage en ardoise, un mur gris, un sol en ardoise, un lavabo intégré, un plan de toilette en marbre, un sol gris, aucune cabine, un plan de toilette gris, une niche, meuble simple vasque et meuble-lavabo suspendu.
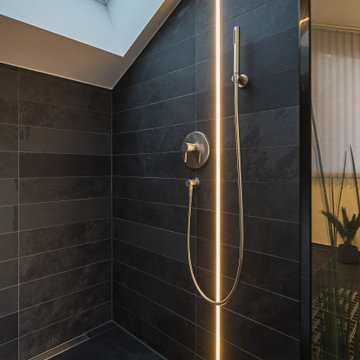
Neubauprojekt LKR. Landsberg am Lech
Aménagement d'une salle de bain contemporaine avec une baignoire indépendante, une douche à l'italienne, un carrelage noir, du carrelage en ardoise, un sol en ardoise, un sol noir, meuble double vasque et meuble-lavabo suspendu.
Aménagement d'une salle de bain contemporaine avec une baignoire indépendante, une douche à l'italienne, un carrelage noir, du carrelage en ardoise, un sol en ardoise, un sol noir, meuble double vasque et meuble-lavabo suspendu.
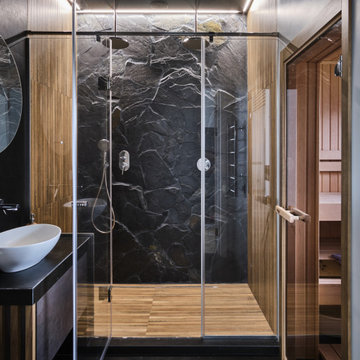
Cette photo montre un sauna tendance avec du carrelage en ardoise et meuble-lavabo suspendu.
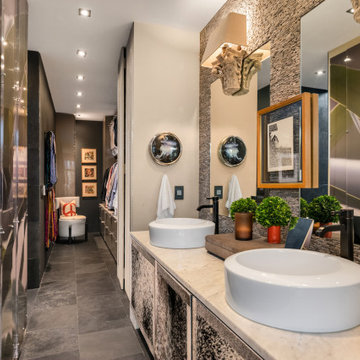
Streamlined walk in closet, bath, shower. Fabulous privacy, Wonderful personal space, fabulous art, and private space. Vanity constructed of Marble, with cowhide front
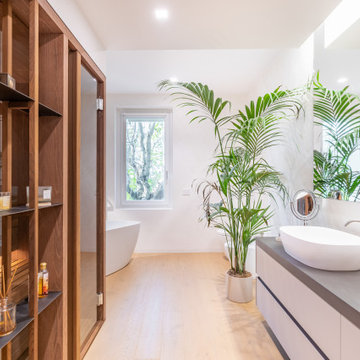
Trattasi di una corte rurale con un forte
iconicità e personalità.
Il progetto architettonico intravede
il suo “orizzonte” attraverso l’uso di
uno stesso linguaggio, iconico ed
integralista. Pragmatismo e minimalismo
ne determinano le aree e gli ambienti,
conferendo note eleganti e raffinate.
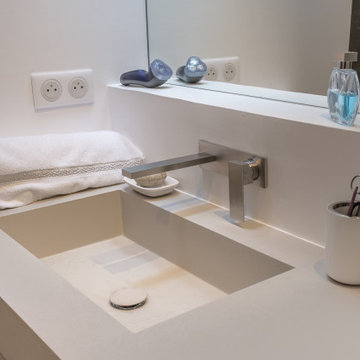
Inspiration pour une grande salle de bain principale et beige et blanche design en bois clair avec une douche à l'italienne, un carrelage gris, du carrelage en ardoise, un mur gris, un sol en ardoise, un plan vasque, un plan de toilette en stratifié, un sol gris, aucune cabine, un plan de toilette beige, meuble double vasque et meuble-lavabo suspendu.
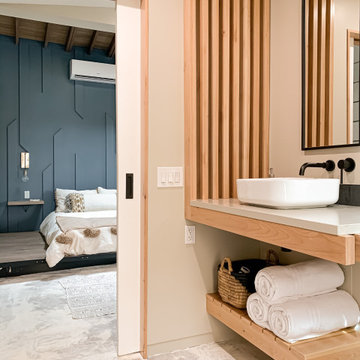
Custom bathroom vanity design featuring a floating aesthetic with wood slats, concrete counter, vessel sink and matching floating wood shelf below.
Cette image montre une salle de bain principale minimaliste en bois clair et bois de taille moyenne avec un placard sans porte, une douche ouverte, un carrelage noir, du carrelage en ardoise, une vasque, un plan de toilette en béton, aucune cabine, un plan de toilette gris, meuble simple vasque, meuble-lavabo suspendu, un mur beige, sol en béton ciré, un sol blanc et un plafond voûté.
Cette image montre une salle de bain principale minimaliste en bois clair et bois de taille moyenne avec un placard sans porte, une douche ouverte, un carrelage noir, du carrelage en ardoise, une vasque, un plan de toilette en béton, aucune cabine, un plan de toilette gris, meuble simple vasque, meuble-lavabo suspendu, un mur beige, sol en béton ciré, un sol blanc et un plafond voûté.
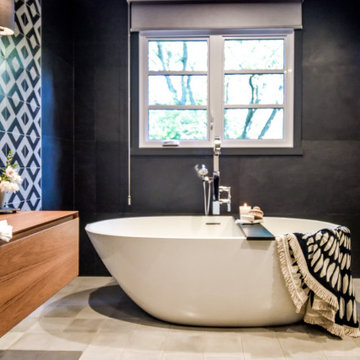
Cette image montre une grande salle de bain design en bois foncé pour enfant avec un placard à porte plane, une baignoire indépendante, un espace douche bain, WC suspendus, un carrelage multicolore, du carrelage en ardoise, un mur multicolore, carreaux de ciment au sol, une vasque, un plan de toilette en bois, un sol gris, aucune cabine, un plan de toilette marron, une niche, meuble simple vasque et meuble-lavabo suspendu.
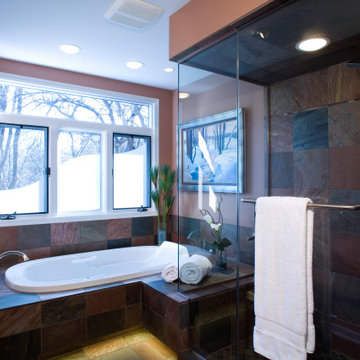
Natural contemporary bath with honed slate flooring, tub surround and shower surround, and matte silver branch wall sconces.
Exemple d'une salle de bain principale tendance en bois foncé avec une baignoire posée, du carrelage en ardoise, un mur beige, un sol en ardoise, un lavabo encastré, un plan de toilette en quartz modifié, une cabine de douche à porte battante, un plan de toilette blanc, meuble double vasque et meuble-lavabo suspendu.
Exemple d'une salle de bain principale tendance en bois foncé avec une baignoire posée, du carrelage en ardoise, un mur beige, un sol en ardoise, un lavabo encastré, un plan de toilette en quartz modifié, une cabine de douche à porte battante, un plan de toilette blanc, meuble double vasque et meuble-lavabo suspendu.
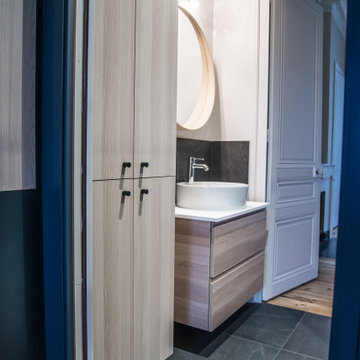
Crédit Photo : Pierre Jean DURAND
Aménagement d'une douche en alcôve classique avec un placard à porte affleurante, des portes de placard beiges, un carrelage noir, du carrelage en ardoise, un mur blanc, un plan vasque, un plan de toilette en stratifié, un sol noir, une cabine de douche à porte battante, un plan de toilette blanc, meuble simple vasque et meuble-lavabo suspendu.
Aménagement d'une douche en alcôve classique avec un placard à porte affleurante, des portes de placard beiges, un carrelage noir, du carrelage en ardoise, un mur blanc, un plan vasque, un plan de toilette en stratifié, un sol noir, une cabine de douche à porte battante, un plan de toilette blanc, meuble simple vasque et meuble-lavabo suspendu.
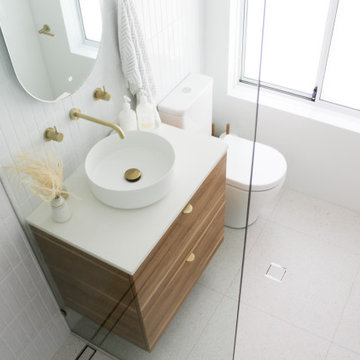
Walk In Shower, Adore Magazine Bathroom, Ensuute Bathroom, On the Ball Bathrooms, OTB Bathrooms, Bathroom Renovation Scarborough, LED Mirror, Brushed Brass tapware, Brushed Brass Bathroom Tapware, Small Bathroom Ideas, Wall Hung Vanity, Top Mounted Basin, Tile Cloud, Small Bathroom Renovations Perth.
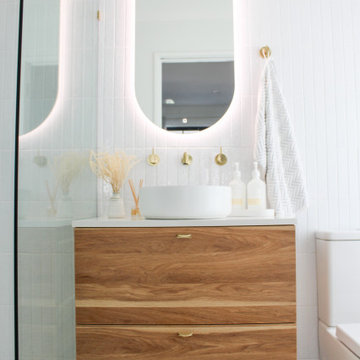
Walk In Shower, Adore Magazine Bathroom, Ensuute Bathroom, On the Ball Bathrooms, OTB Bathrooms, Bathroom Renovation Scarborough, LED Mirror, Brushed Brass tapware, Brushed Brass Bathroom Tapware, Small Bathroom Ideas, Wall Hung Vanity, Top Mounted Basin, Tile Cloud, Small Bathroom Renovations Perth.
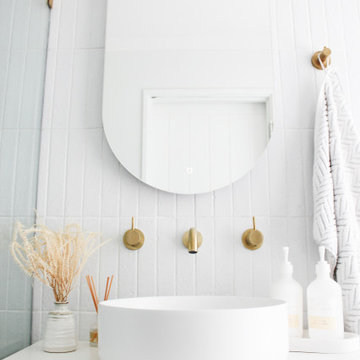
Walk In Shower, Adore Magazine Bathroom, Ensuute Bathroom, On the Ball Bathrooms, OTB Bathrooms, Bathroom Renovation Scarborough, LED Mirror, Brushed Brass tapware, Brushed Brass Bathroom Tapware, Small Bathroom Ideas, Wall Hung Vanity, Top Mounted Basin, Tile Cloud, Small Bathroom Renovations Perth.
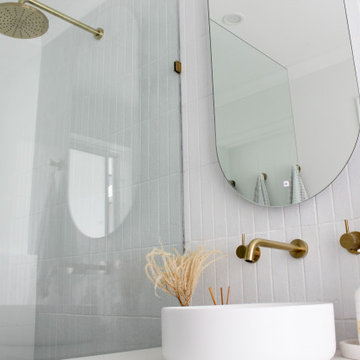
Walk In Shower, Adore Magazine Bathroom, Ensuute Bathroom, On the Ball Bathrooms, OTB Bathrooms, Bathroom Renovation Scarborough, LED Mirror, Brushed Brass tapware, Brushed Brass Bathroom Tapware, Small Bathroom Ideas, Wall Hung Vanity, Top Mounted Basin, Tile Cloud, Small Bathroom Renovations Perth.

This project was a complete gut remodel of the owner's childhood home. They demolished it and rebuilt it as a brand-new two-story home to house both her retired parents in an attached ADU in-law unit, as well as her own family of six. Though there is a fire door separating the ADU from the main house, it is often left open to create a truly multi-generational home. For the design of the home, the owner's one request was to create something timeless, and we aimed to honor that.

This project was a complete gut remodel of the owner's childhood home. They demolished it and rebuilt it as a brand-new two-story home to house both her retired parents in an attached ADU in-law unit, as well as her own family of six. Though there is a fire door separating the ADU from the main house, it is often left open to create a truly multi-generational home. For the design of the home, the owner's one request was to create something timeless, and we aimed to honor that.
Idées déco de salles de bain avec du carrelage en ardoise et meuble-lavabo suspendu
4