Idées déco de salles de bain avec du carrelage en ardoise
Trier par :
Budget
Trier par:Populaires du jour
1 - 20 sur 282 photos
1 sur 3

©Finished Basement Company
Shower bench with custom tile detail
Exemple d'une salle de bain chic en bois clair de taille moyenne avec un placard à porte plane, une douche d'angle, WC séparés, un carrelage noir, du carrelage en ardoise, un mur gris, tomettes au sol, un lavabo encastré, un plan de toilette en carrelage, un sol marron, une cabine de douche à porte battante et un plan de toilette gris.
Exemple d'une salle de bain chic en bois clair de taille moyenne avec un placard à porte plane, une douche d'angle, WC séparés, un carrelage noir, du carrelage en ardoise, un mur gris, tomettes au sol, un lavabo encastré, un plan de toilette en carrelage, un sol marron, une cabine de douche à porte battante et un plan de toilette gris.

In contrast, another bathroom is lined with slate strips, and features a freestanding bath, a built-in medicine cabinet with a wenge frame, and four niches which add some depth to the room.
Photographer: Bruce Hemming

Cette photo montre une salle de bain principale tendance de taille moyenne avec une baignoire en alcôve, un carrelage gris, un mur gris, une douche à l'italienne, un placard à porte plane, des portes de placard blanches, WC à poser, sol en béton ciré, un plan de toilette en surface solide, un lavabo encastré et du carrelage en ardoise.

This project was a complete gut remodel of the owner's childhood home. They demolished it and rebuilt it as a brand-new two-story home to house both her retired parents in an attached ADU in-law unit, as well as her own family of six. Though there is a fire door separating the ADU from the main house, it is often left open to create a truly multi-generational home. For the design of the home, the owner's one request was to create something timeless, and we aimed to honor that.
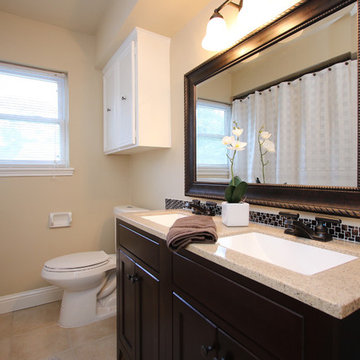
Cette image montre une grande salle de bain principale traditionnelle avec un placard avec porte à panneau encastré, des portes de placard blanches, un carrelage beige, du carrelage en ardoise, un mur beige, un plan de toilette en carrelage et un plan de toilette noir.
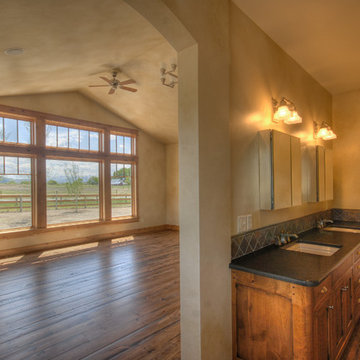
Aménagement d'une douche en alcôve principale campagne en bois brun de taille moyenne avec un placard à porte shaker, un plan de toilette en quartz modifié, une baignoire indépendante, un carrelage multicolore, du carrelage en ardoise, un mur beige, un sol en bois brun, un lavabo encastré, un sol marron et une cabine de douche à porte battante.
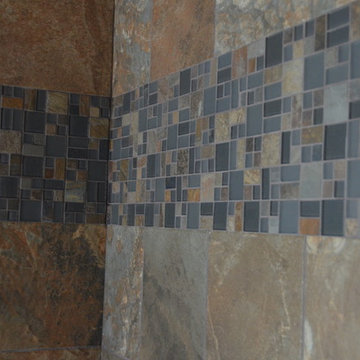
Cette photo montre une douche en alcôve principale éclectique en bois foncé de taille moyenne avec un placard avec porte à panneau encastré, une baignoire posée, un carrelage marron, un carrelage gris, du carrelage en ardoise, un mur orange, un sol en ardoise, un lavabo intégré, un plan de toilette en quartz modifié, un sol marron et une cabine de douche à porte battante.

Réalisation d'une salle de bain principale vintage en bois brun de taille moyenne avec un placard à porte plane, une baignoire indépendante, une douche d'angle, WC suspendus, un carrelage noir et blanc, du carrelage en ardoise, un mur blanc, un sol en carrelage de porcelaine, un lavabo encastré, un plan de toilette en quartz modifié, un sol noir, une cabine de douche à porte battante, un plan de toilette blanc, meuble double vasque et meuble-lavabo encastré.
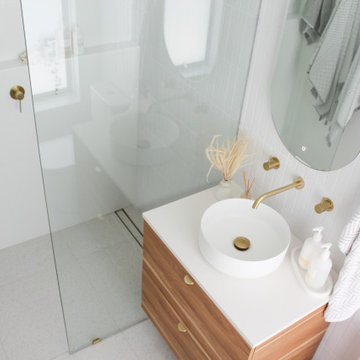
Walk In Shower, Adore Magazine Bathroom, Ensuute Bathroom, On the Ball Bathrooms, OTB Bathrooms, Bathroom Renovation Scarborough, LED Mirror, Brushed Brass tapware, Brushed Brass Bathroom Tapware, Small Bathroom Ideas, Wall Hung Vanity, Top Mounted Basin, Tile Cloud, Small Bathroom Renovations Perth.
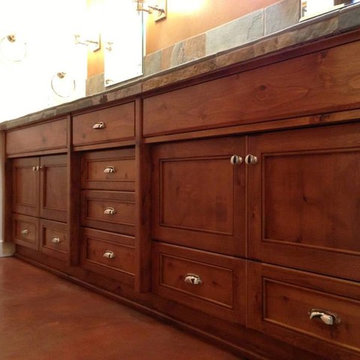
Exemple d'une petite salle de bain principale chic en bois brun avec WC séparés, un lavabo encastré, un placard en trompe-l'oeil, sol en béton ciré, un mur blanc, un carrelage gris, du carrelage en ardoise, un plan de toilette en carrelage et un sol marron.
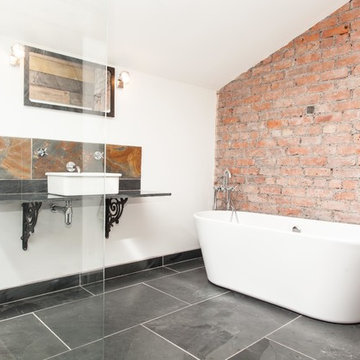
Réalisation d'une salle de bain urbaine de taille moyenne avec une baignoire indépendante, WC à poser, un carrelage noir, un mur blanc, un sol en ardoise, une vasque, aucune cabine et du carrelage en ardoise.
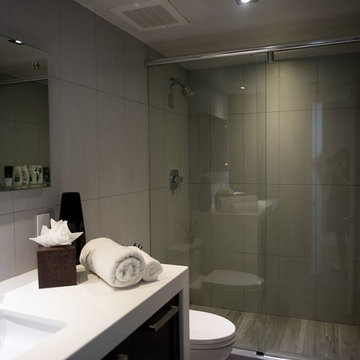
Inspiration pour une salle de bain traditionnelle en bois foncé de taille moyenne avec un placard à porte plane, WC séparés, un carrelage gris, du carrelage en ardoise, un mur gris, un sol en bois brun, un lavabo encastré, un plan de toilette en quartz, un sol gris et une cabine de douche à porte coulissante.

A run down traditional 1960's home in the heart of the san Fernando valley area is a common site for home buyers in the area. so, what can you do with it you ask? A LOT! is our answer. Most first-time home buyers are on a budget when they need to remodel and we know how to maximize it. The entire exterior of the house was redone with #stucco over layer, some nice bright color for the front door to pop out and a modern garage door is a good add. the back yard gained a huge 400sq. outdoor living space with Composite Decking from Cali Bamboo and a fantastic insulated patio made from aluminum. The pool was redone with dark color pebble-tech for better temperature capture and the 0 maintenance of the material.
Inside we used water resistance wide planks European oak look-a-like laminated flooring. the floor is continues throughout the entire home (except the bathrooms of course ? ).
A gray/white and a touch of earth tones for the wall colors to bring some brightness to the house.
The center focal point of the house is the transitional farmhouse kitchen with real reclaimed wood floating shelves and custom-made island vegetables/fruits baskets on a full extension hardware.
take a look at the clean and unique countertop cloudburst-concrete by caesarstone it has a "raw" finish texture.
The master bathroom is made entirely from natural slate stone in different sizes, wall mounted modern vanity and a fantastic shower system by Signature Hardware.
Guest bathroom was lightly remodeled as well with a new 66"x36" Mariposa tub by Kohler with a single piece quartz slab installed above it.
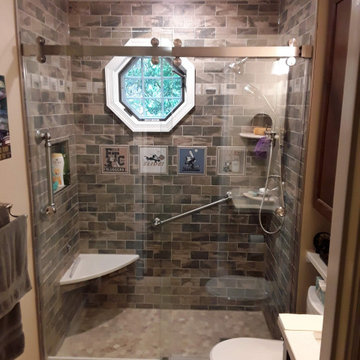
Unfortunately, I have no other photos of this space, but my client LOVES Felix and Baseball, so why not put them in the shower! What a FUN space!! The tile were carefully placed, and outlined with Schluter Strips. And what makes this space more inviting is the heated toilet seat!
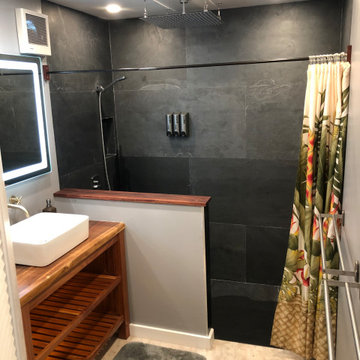
Exemple d'une petite salle d'eau moderne en bois brun avec une douche ouverte, WC séparés, un carrelage noir, du carrelage en ardoise, une vasque, un plan de toilette en bois, meuble simple vasque et meuble-lavabo sur pied.
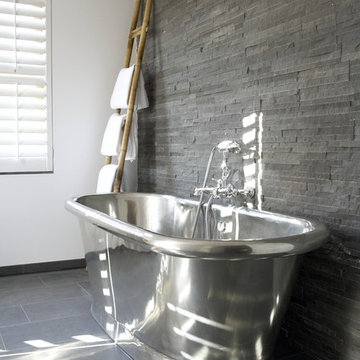
Traditional bathroom suite with slate wall and floor tiles. Floor standing roll top bath by William Holland (Stanneus Aegus with tin interior).
Idées déco pour une salle de bain contemporaine de taille moyenne avec une baignoire indépendante et du carrelage en ardoise.
Idées déco pour une salle de bain contemporaine de taille moyenne avec une baignoire indépendante et du carrelage en ardoise.

This gem of a home was designed by homeowner/architect Eric Vollmer. It is nestled in a traditional neighborhood with a deep yard and views to the east and west. Strategic window placement captures light and frames views while providing privacy from the next door neighbors. The second floor maximizes the volumes created by the roofline in vaulted spaces and loft areas. Four skylights illuminate the ‘Nordic Modern’ finishes and bring daylight deep into the house and the stairwell with interior openings that frame connections between the spaces. The skylights are also operable with remote controls and blinds to control heat, light and air supply.
Unique details abound! Metal details in the railings and door jambs, a paneled door flush in a paneled wall, flared openings. Floating shelves and flush transitions. The main bathroom has a ‘wet room’ with the tub tucked under a skylight enclosed with the shower.
This is a Structural Insulated Panel home with closed cell foam insulation in the roof cavity. The on-demand water heater does double duty providing hot water as well as heat to the home via a high velocity duct and HRV system.
Architect: Eric Vollmer
Builder: Penny Lane Home Builders
Photographer: Lynn Donaldson
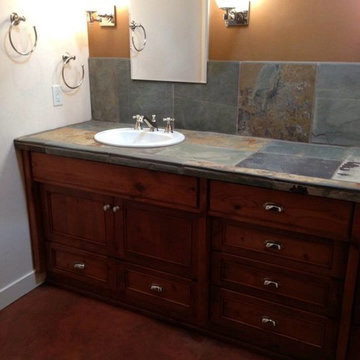
Réalisation d'une salle de bain principale tradition en bois brun de taille moyenne avec un lavabo posé, un mur multicolore, un placard en trompe-l'oeil, sol en béton ciré, WC séparés, un carrelage gris, du carrelage en ardoise, un plan de toilette en carrelage et un sol marron.

Idées déco pour une salle d'eau classique de taille moyenne avec un placard à porte shaker, des portes de placard blanches, une douche à l'italienne, un carrelage gris, du carrelage en ardoise, un mur bleu, un sol en ardoise, un lavabo encastré, un plan de toilette en calcaire, un sol gris, aucune cabine et un plan de toilette gris.

Idée de décoration pour une grande salle de bain principale et grise et blanche design avec une vasque, meuble simple vasque, meuble-lavabo sur pied, un placard à porte shaker, des portes de placard noires, une baignoire indépendante, un espace douche bain, WC à poser, un carrelage blanc, du carrelage en ardoise, un mur blanc, un sol en marbre, un plan de toilette en quartz, un sol blanc, une cabine de douche à porte battante, un plan de toilette blanc, une fenêtre, un plafond décaissé et du lambris.
Idées déco de salles de bain avec du carrelage en ardoise
1