Idées déco de salles de bain avec du carrelage en marbre et boiseries
Trier par :
Budget
Trier par:Populaires du jour
121 - 140 sur 546 photos
1 sur 3
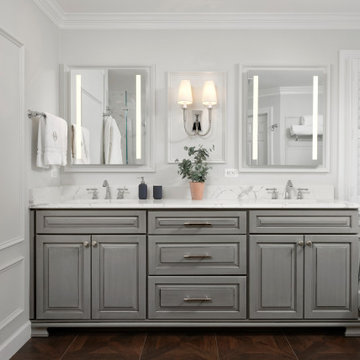
Inspiration pour une salle de bain traditionnelle avec un placard en trompe-l'oeil, des portes de placard grises, une baignoire indépendante, une douche d'angle, WC séparés, un carrelage blanc, du carrelage en marbre, un mur gris, un sol en carrelage imitation parquet, un lavabo encastré, un plan de toilette en quartz modifié, un sol marron, une cabine de douche à porte battante, un plan de toilette blanc, un banc de douche, meuble double vasque, meuble-lavabo sur pied et boiseries.
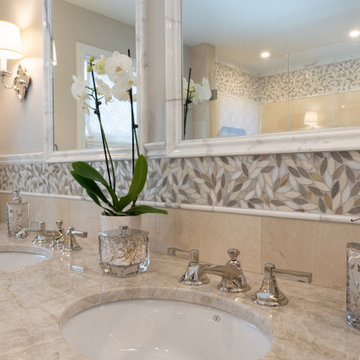
In this cheerful and elegant bathroom soft warm hues of marble, limestone and quartzite provide a stunning backdrop for Decora cherry cabinetry, DXV and Rejuvenation plumbing fixtures in crisp white and polished nickel. Visual Comfort sconces, custom sheer roman shades and bath accessories all compliment the Artistic Tile mosaic leaf motif. The adjacent bedroom was repainted and window dressed in a palette of blues and grays and also features accents of polished nickel.

Idées déco pour une salle de bain classique de taille moyenne avec une baignoire sur pieds, un combiné douche/baignoire, un bidet, un carrelage multicolore, du carrelage en marbre, un mur beige, un sol en marbre, un plan vasque, un plan de toilette en marbre, une cabine de douche avec un rideau, meuble simple vasque et boiseries.
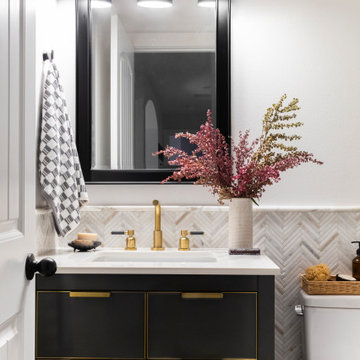
This tween bathroom has all the fresh, modern, sophisticated vibes, with cabinet drawers, several towel hooks, and marble herringbone wainscot tile
Inspiration pour une salle de bain traditionnelle avec un placard avec porte à panneau encastré, des portes de placard grises, WC séparés, un carrelage blanc, du carrelage en marbre, un mur blanc, un lavabo encastré, un plan de toilette en surface solide, un sol noir, un plan de toilette blanc, meuble simple vasque, meuble-lavabo sur pied et boiseries.
Inspiration pour une salle de bain traditionnelle avec un placard avec porte à panneau encastré, des portes de placard grises, WC séparés, un carrelage blanc, du carrelage en marbre, un mur blanc, un lavabo encastré, un plan de toilette en surface solide, un sol noir, un plan de toilette blanc, meuble simple vasque, meuble-lavabo sur pied et boiseries.
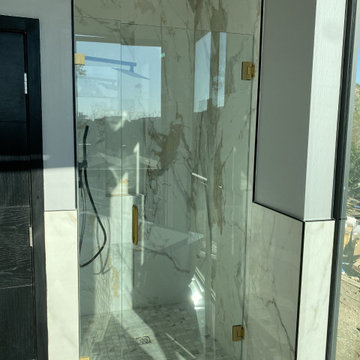
Adding 2nd story addition, including new master bathroom with marble floor, marble walls and free standing tub.
Idées déco pour une grande douche en alcôve principale contemporaine avec un placard à porte plane, des portes de placard blanches, une baignoire indépendante, WC à poser, un carrelage blanc, du carrelage en marbre, un mur gris, un sol en marbre, un lavabo encastré, un plan de toilette en marbre, un sol blanc, une cabine de douche à porte battante, un plan de toilette blanc, des toilettes cachées, meuble simple vasque, meuble-lavabo sur pied et boiseries.
Idées déco pour une grande douche en alcôve principale contemporaine avec un placard à porte plane, des portes de placard blanches, une baignoire indépendante, WC à poser, un carrelage blanc, du carrelage en marbre, un mur gris, un sol en marbre, un lavabo encastré, un plan de toilette en marbre, un sol blanc, une cabine de douche à porte battante, un plan de toilette blanc, des toilettes cachées, meuble simple vasque, meuble-lavabo sur pied et boiseries.
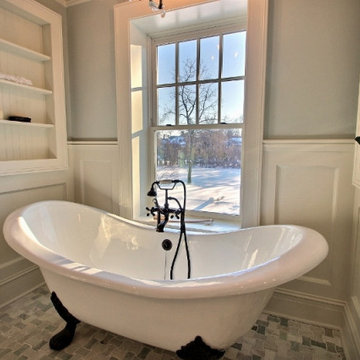
A stunning whole house renovation of a historic Georgian colonial, that included a marble master bath, quarter sawn white oak library, extensive alterations to floor plan, custom alder wine cellar, large gourmet kitchen with professional series appliances and exquisite custom detailed trim through out.
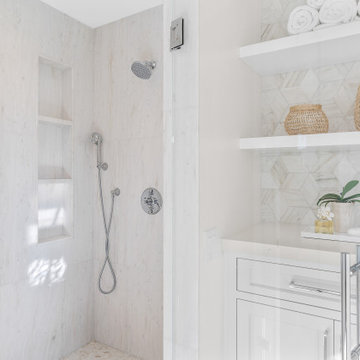
Aménagement d'une salle de bain principale bord de mer de taille moyenne avec un placard à porte shaker, des portes de placard blanches, une baignoire indépendante, une douche d'angle, WC à poser, un carrelage marron, du carrelage en marbre, un mur blanc, un sol en marbre, un lavabo encastré, un plan de toilette en quartz modifié, un sol beige, une cabine de douche à porte battante, un plan de toilette blanc, des toilettes cachées, meuble double vasque, meuble-lavabo encastré et boiseries.
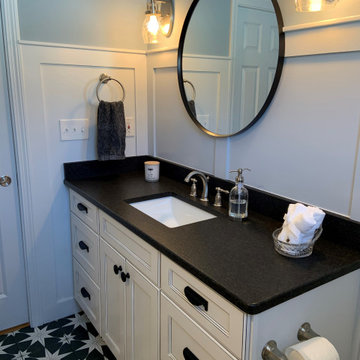
Sweet little guest bathroom. We gutted the space, new vanity, toilet tub, installed tile and wainscoting, mirror light fixtures and stained glass window
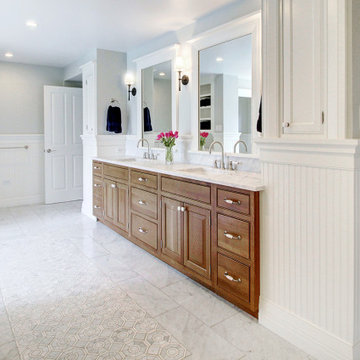
Aménagement d'une grande salle de bain principale classique avec un placard avec porte à panneau encastré, des portes de placard marrons, une baignoire indépendante, une douche double, WC à poser, un carrelage blanc, du carrelage en marbre, un mur gris, parquet clair, un lavabo encastré, un plan de toilette en marbre, un sol marron, une cabine de douche à porte battante, un plan de toilette blanc, un banc de douche, meuble double vasque, meuble-lavabo encastré et boiseries.
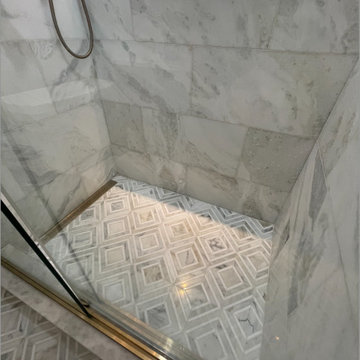
Gorgeous marble tile and brushed brass fixtures made this compact primary bathroom an absolute showstopper.
Cette image montre une petite douche en alcôve principale design en bois brun avec un placard en trompe-l'oeil, un carrelage beige, du carrelage en marbre, un sol en marbre, un plan de toilette en marbre, un sol beige, une cabine de douche à porte coulissante, un plan de toilette blanc, une niche, meuble simple vasque, meuble-lavabo sur pied et boiseries.
Cette image montre une petite douche en alcôve principale design en bois brun avec un placard en trompe-l'oeil, un carrelage beige, du carrelage en marbre, un sol en marbre, un plan de toilette en marbre, un sol beige, une cabine de douche à porte coulissante, un plan de toilette blanc, une niche, meuble simple vasque, meuble-lavabo sur pied et boiseries.

Masterfully designed and executed Master Bath remodel in Landenburg PA. Dual Fabuwood Nexus Frost vanities flank the bathrooms double door entry. A new spacious shower with clean porcelain tiles and clear glass surround replaced the original cramped shower room. The spacious freestanding tub looks perfect in its new custom trimmed opening. The show stopper is the fantastic tile floor; what a classic look and pop of flavor. Kudos to the client and Stacy Nass our selections coordinator on this AWESOME new look.
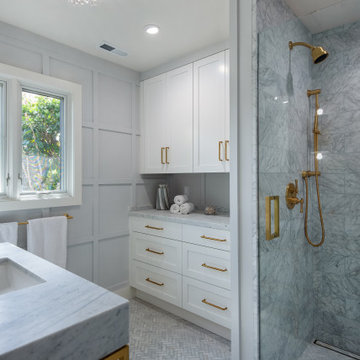
Cette image montre une salle de bain grise et blanche traditionnelle de taille moyenne avec un placard à porte shaker, des portes de placard blanches, une douche d'angle, WC à poser, du carrelage en marbre, un sol en marbre, un lavabo encastré, un plan de toilette en marbre, un sol gris, une cabine de douche à porte battante, un plan de toilette gris, meuble simple vasque, meuble-lavabo sur pied, boiseries, un carrelage gris et un mur gris.
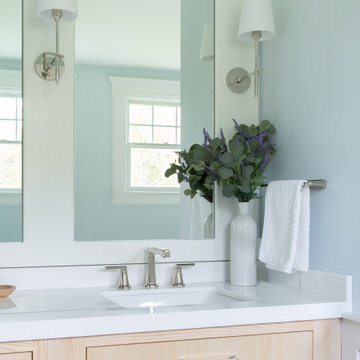
This primary bathroom was updated with natural ash cabinetry, two-toned marble tiles, built-in mirrors, free standing bathtub, and large shower.
Cette image montre une grande douche en alcôve principale traditionnelle en bois clair avec un placard à porte plane, une baignoire indépendante, un carrelage blanc, du carrelage en marbre, un mur bleu, un sol en marbre, un lavabo encastré, un plan de toilette en marbre, un sol gris, une cabine de douche à porte battante, un plan de toilette blanc, un banc de douche, meuble double vasque, meuble-lavabo encastré et boiseries.
Cette image montre une grande douche en alcôve principale traditionnelle en bois clair avec un placard à porte plane, une baignoire indépendante, un carrelage blanc, du carrelage en marbre, un mur bleu, un sol en marbre, un lavabo encastré, un plan de toilette en marbre, un sol gris, une cabine de douche à porte battante, un plan de toilette blanc, un banc de douche, meuble double vasque, meuble-lavabo encastré et boiseries.
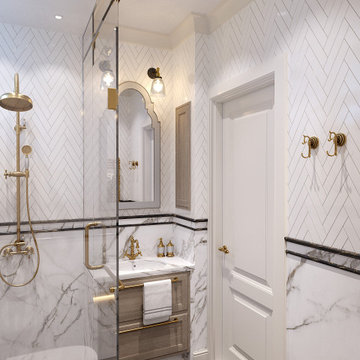
3d rendering of a small guest bathroom
Cette photo montre une petite salle de bain chic en bois brun avec un placard avec porte à panneau encastré, une douche d'angle, un carrelage blanc, du carrelage en marbre, un sol en marbre, un lavabo encastré, un plan de toilette en marbre, un sol noir, une cabine de douche à porte battante, un plan de toilette blanc, meuble simple vasque, meuble-lavabo encastré et boiseries.
Cette photo montre une petite salle de bain chic en bois brun avec un placard avec porte à panneau encastré, une douche d'angle, un carrelage blanc, du carrelage en marbre, un sol en marbre, un lavabo encastré, un plan de toilette en marbre, un sol noir, une cabine de douche à porte battante, un plan de toilette blanc, meuble simple vasque, meuble-lavabo encastré et boiseries.
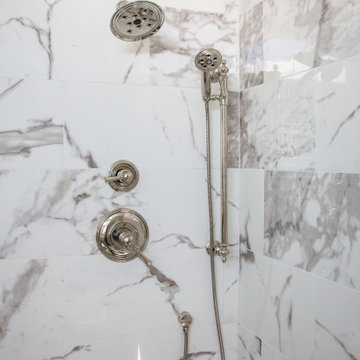
This gorgeous Main Bathroom starts with a sensational entryway a chandelier and black & white statement-making flooring. The first room is an expansive dressing room with a huge mirror that leads into the expansive main bath. The soaking tub is on a raised platform below shuttered windows allowing a ton of natural light as well as privacy. The giant shower is a show stopper with a seat and walk-in entry.
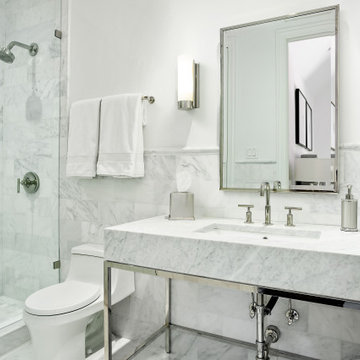
This ensuite bathroom has the perfect neutral backdrop and design. Greys and whites overpower this space to keep it simple yet stunning. Faucets, accessories, and shower fixtures are from Kohler's Purist collection in Satin Nickel. The commode, also from Kohler, is a One-Piece from the San Souci collection, making it easy to keep clean. Most of the tile was sourced through our local Renaissance Tile dealer. Asian Statuary marble lines the floors, wall wainscot, and shower. They grey accent tile is the Allure Light Marble Polished from Marble Systems. A clear glass shower entry with brushed nickel clamps and hardware lets you see the design without sacrifice.
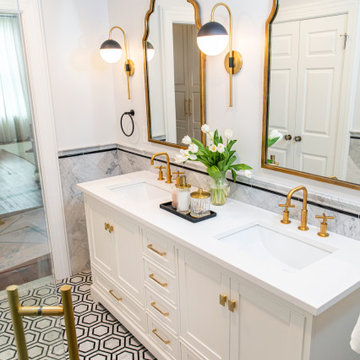
Carrera marble in all its glory is the big show stopper in this Bolton Hill rowhome master bath renovation. What started as a cramped, chopped up room was opened into a sparkling, luxurious space evocative of timeless Old World mansion baths. The result demonstrates what’s possible when mixing multiple marble tile shapes, colors and patterns. To visually frame the bathroom, we installed 6” x 12” honed Carrera marble tiles laid in a herringbone pattern for wainscotting, and carried the same marble pattern into the shower stall in order to create depth and dimension. The wainscotting is set off by beautifully-detailed Carrera marble chair rail and black tile pencil moulding. Carrera hex shower tiles, marble sills and bench, and intricate Carrera and black mosaic flooring complete the marble details. The crisp white double vanity and inconspicuous builtins tastefully compliment the marble, and the brass cabinet hardware, mirrors and plumbing and lighting fixtures add a burst of color to the room.
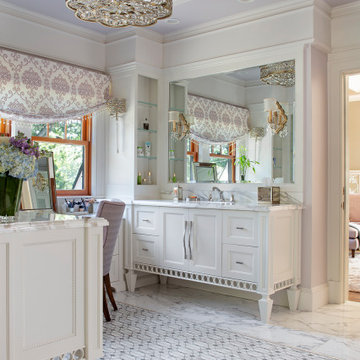
Aménagement d'une douche en alcôve principale classique de taille moyenne avec un placard avec porte à panneau encastré, des portes de placard blanches, une baignoire posée, WC à poser, un carrelage blanc, du carrelage en marbre, un mur blanc, un sol en marbre, un lavabo posé, un plan de toilette en marbre, un sol blanc, une cabine de douche à porte battante, un plan de toilette blanc, des toilettes cachées, meuble double vasque, meuble-lavabo encastré, un plafond voûté et boiseries.
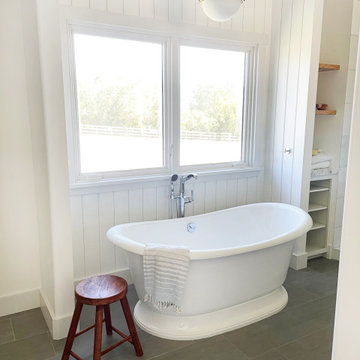
Replacing the deck-mounted tub with a freestanding tub greatly opened up the space, a pendant light above and beadboard detail behind added some farmhouse charm. We used the existing niche space but added new stained wood shelves to give it a refresh. All new tile, baseboard, and vanity.
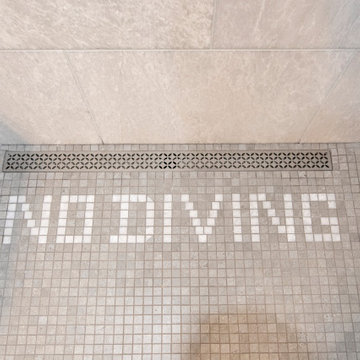
Pool bathroom in a transitional home. Custom mosaic stone floor tile with Schluter slotted drain round out this curbless sophisticated shower.
Idées déco pour une petite salle de bain classique avec des portes de placard bleues, une douche à l'italienne, un carrelage bleu, du carrelage en marbre, un mur bleu, un sol en carrelage de terre cuite, un plan vasque, un plan de toilette en quartz modifié, un sol gris, une cabine de douche à porte battante, un plan de toilette gris, un banc de douche, meuble simple vasque et boiseries.
Idées déco pour une petite salle de bain classique avec des portes de placard bleues, une douche à l'italienne, un carrelage bleu, du carrelage en marbre, un mur bleu, un sol en carrelage de terre cuite, un plan vasque, un plan de toilette en quartz modifié, un sol gris, une cabine de douche à porte battante, un plan de toilette gris, un banc de douche, meuble simple vasque et boiseries.
Idées déco de salles de bain avec du carrelage en marbre et boiseries
7