Idées déco de salles de bain avec du carrelage en marbre et sol en stratifié
Trier par:Populaires du jour
61 - 80 sur 149 photos
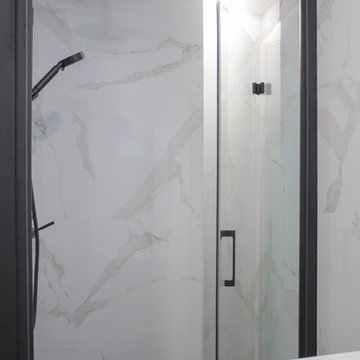
Reforma integral de vivienda para segregación en dos apartamentos de 38 m2.
Réalisation d'une petite salle d'eau design en bois clair avec un placard en trompe-l'oeil, un espace douche bain, WC à poser, un carrelage blanc, du carrelage en marbre, un mur blanc, sol en stratifié, un lavabo posé, un sol beige, une cabine de douche à porte battante et un plan de toilette blanc.
Réalisation d'une petite salle d'eau design en bois clair avec un placard en trompe-l'oeil, un espace douche bain, WC à poser, un carrelage blanc, du carrelage en marbre, un mur blanc, sol en stratifié, un lavabo posé, un sol beige, une cabine de douche à porte battante et un plan de toilette blanc.
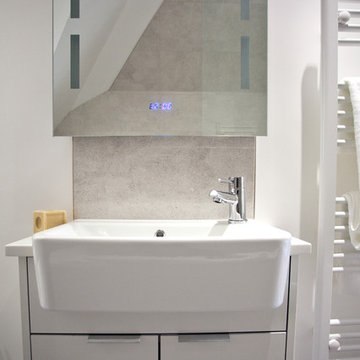
Randi Sokoloff
Idées déco pour une petite salle d'eau classique avec un placard à porte plane, des portes de placard blanches, une baignoire posée, un combiné douche/baignoire, WC suspendus, un carrelage gris, du carrelage en marbre, un mur gris, sol en stratifié, un lavabo intégré et un sol gris.
Idées déco pour une petite salle d'eau classique avec un placard à porte plane, des portes de placard blanches, une baignoire posée, un combiné douche/baignoire, WC suspendus, un carrelage gris, du carrelage en marbre, un mur gris, sol en stratifié, un lavabo intégré et un sol gris.
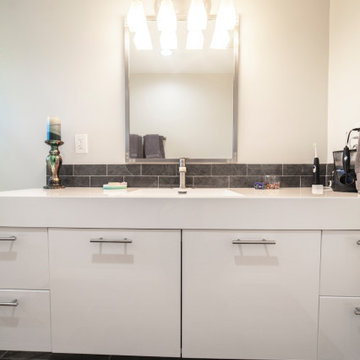
White solid surface bathroom vanity with integrated sink
Réalisation d'une salle de bain principale minimaliste de taille moyenne avec un placard à porte plane, des portes de placard blanches, une baignoire en alcôve, un combiné douche/baignoire, WC séparés, un carrelage blanc, du carrelage en marbre, un mur blanc, sol en stratifié, un lavabo intégré, un plan de toilette en surface solide, un sol gris, une cabine de douche avec un rideau et un plan de toilette blanc.
Réalisation d'une salle de bain principale minimaliste de taille moyenne avec un placard à porte plane, des portes de placard blanches, une baignoire en alcôve, un combiné douche/baignoire, WC séparés, un carrelage blanc, du carrelage en marbre, un mur blanc, sol en stratifié, un lavabo intégré, un plan de toilette en surface solide, un sol gris, une cabine de douche avec un rideau et un plan de toilette blanc.
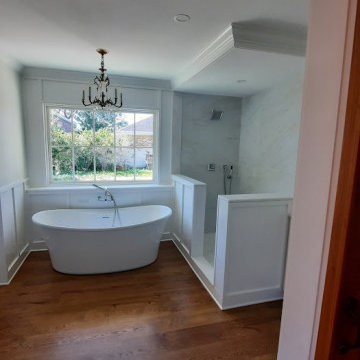
Relaxing master bath oasis feature stained wood barn doors as entry point. Stand alone soaker tub is centered under large picture window with large open. Walk in open shower is conveniently located next to soaker tub shares a view of the picture window.
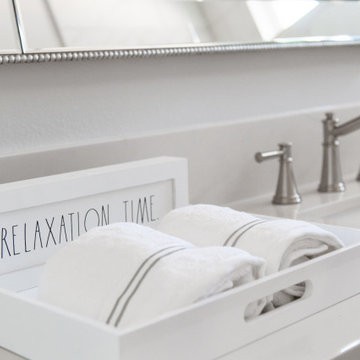
Classic marble master bathroom by Blackdoor by Tamra Coviello. This light and bright bathroom is grounded by the dark espresso cabinets. The large rectangular mirror makes this small bathroom feel much bigger.
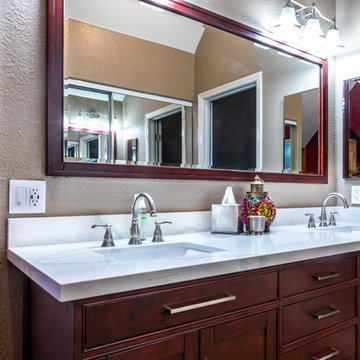
Remodeled Master bathroom vanity
Cette photo montre une salle de bain principale de taille moyenne avec une baignoire indépendante, une douche ouverte, un carrelage blanc, du carrelage en marbre, un mur marron, sol en stratifié, un plan de toilette en marbre, un sol marron, une cabine de douche à porte battante et un plan de toilette blanc.
Cette photo montre une salle de bain principale de taille moyenne avec une baignoire indépendante, une douche ouverte, un carrelage blanc, du carrelage en marbre, un mur marron, sol en stratifié, un plan de toilette en marbre, un sol marron, une cabine de douche à porte battante et un plan de toilette blanc.
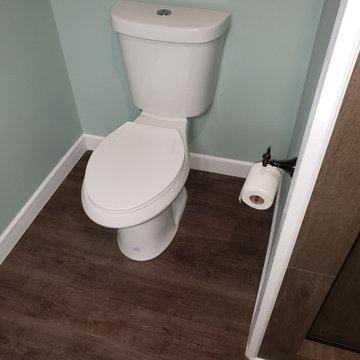
New large shower installed with 2 niches and a custom bench. Custom cabinet with quartz countertop and a vessel sink. Linen cabinet installed to keep towels and bathroom supplies. Reclaimed 1800s barn wood used to make shelves and mirror frame.
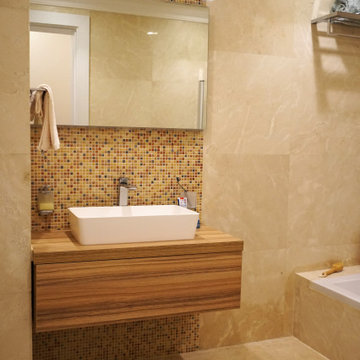
Idée de décoration pour une petite salle de bain principale minimaliste en bois brun avec un placard à porte plane, une baignoire posée, un carrelage beige, du carrelage en marbre, un mur beige, sol en stratifié, un plan de toilette en bois, un sol marron, un plan de toilette marron, meuble simple vasque, meuble-lavabo suspendu, un plafond décaissé et du papier peint.
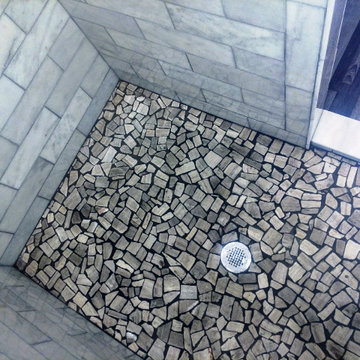
natural marble stone, cut and polished for subway tile. Accent trim matches the pebble floor.
Aménagement d'une grande douche en alcôve principale classique avec un carrelage blanc, du carrelage en marbre, un mur gris et sol en stratifié.
Aménagement d'une grande douche en alcôve principale classique avec un carrelage blanc, du carrelage en marbre, un mur gris et sol en stratifié.
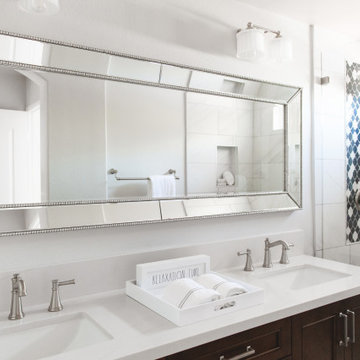
Classic marble master bathroom by Blackdoor by Tamra Coviello. This light and bright bathroom is grounded by the dark espresso cabinets. The large rectangular mirror makes this small bathroom feel much bigger.
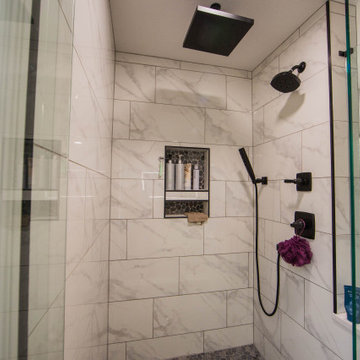
Cool tones of gray and white provide a spa feel to this updated master bathroom.
Idées déco pour une salle de bain principale moderne de taille moyenne avec un placard avec porte à panneau encastré, des portes de placard grises, une baignoire indépendante, une douche d'angle, WC séparés, un carrelage multicolore, du carrelage en marbre, un mur gris, sol en stratifié, un lavabo encastré, un plan de toilette en quartz, un sol gris, une cabine de douche à porte battante, un plan de toilette blanc, meuble double vasque et meuble-lavabo encastré.
Idées déco pour une salle de bain principale moderne de taille moyenne avec un placard avec porte à panneau encastré, des portes de placard grises, une baignoire indépendante, une douche d'angle, WC séparés, un carrelage multicolore, du carrelage en marbre, un mur gris, sol en stratifié, un lavabo encastré, un plan de toilette en quartz, un sol gris, une cabine de douche à porte battante, un plan de toilette blanc, meuble double vasque et meuble-lavabo encastré.
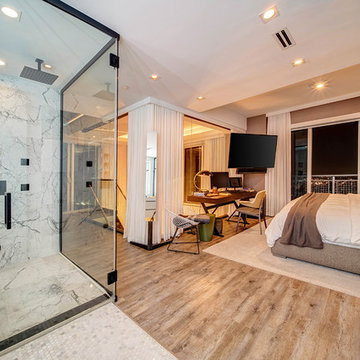
Exemple d'une salle de bain principale moderne de taille moyenne avec un placard à porte plane, des portes de placard blanches, une douche d'angle, WC suspendus, un carrelage blanc, du carrelage en marbre, un mur blanc, sol en stratifié, un lavabo encastré, un plan de toilette en quartz, un sol marron, une cabine de douche à porte battante et un plan de toilette blanc.
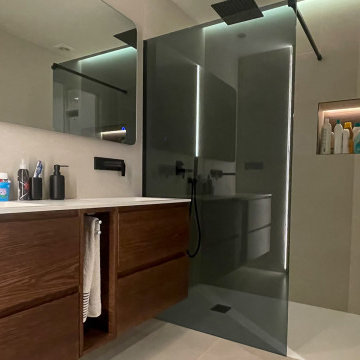
Cuarto de baño completo de un chalet de pueblo del que hemos realizado todo el diseño y construcción.
Cette photo montre une grande salle de bain principale moderne avec des portes de placard marrons, une douche à l'italienne, un carrelage gris, du carrelage en marbre, un mur gris, sol en stratifié, un lavabo suspendu, un plan de toilette en quartz, un sol gris, un plan de toilette blanc, meuble simple vasque et meuble-lavabo suspendu.
Cette photo montre une grande salle de bain principale moderne avec des portes de placard marrons, une douche à l'italienne, un carrelage gris, du carrelage en marbre, un mur gris, sol en stratifié, un lavabo suspendu, un plan de toilette en quartz, un sol gris, un plan de toilette blanc, meuble simple vasque et meuble-lavabo suspendu.
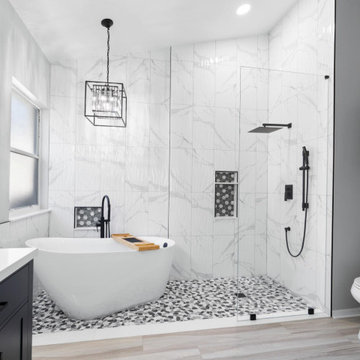
Step into the epitome of modern luxury with our meticulously designed contemporary bathroom. This sleek and sophisticated oasis redefines the concept of a personal retreat, blending cutting-edge design with serene functionality. From the minimalist aesthetic to the high-tech amenities, every element has been carefully curated to create a space that transcends the ordinary.
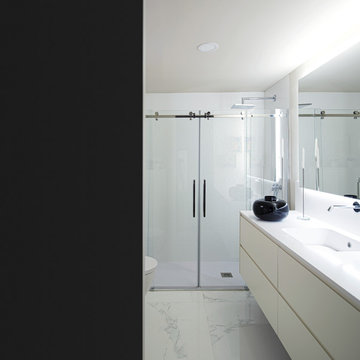
David Rota Photography
Aménagement d'une salle de bain principale moderne de taille moyenne avec sol en stratifié, une douche à l'italienne, WC suspendus, un carrelage blanc, du carrelage en marbre, un mur blanc, un lavabo intégré, un sol blanc, une cabine de douche à porte coulissante et un plan de toilette blanc.
Aménagement d'une salle de bain principale moderne de taille moyenne avec sol en stratifié, une douche à l'italienne, WC suspendus, un carrelage blanc, du carrelage en marbre, un mur blanc, un lavabo intégré, un sol blanc, une cabine de douche à porte coulissante et un plan de toilette blanc.
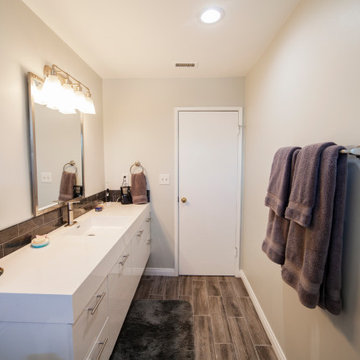
White solid surface bathroom vanity with integrated sink
Exemple d'une salle de bain principale moderne de taille moyenne avec un placard à porte plane, des portes de placard blanches, une baignoire en alcôve, un combiné douche/baignoire, WC séparés, un carrelage blanc, du carrelage en marbre, un mur blanc, sol en stratifié, un lavabo intégré, un plan de toilette en surface solide, un sol gris, une cabine de douche avec un rideau et un plan de toilette blanc.
Exemple d'une salle de bain principale moderne de taille moyenne avec un placard à porte plane, des portes de placard blanches, une baignoire en alcôve, un combiné douche/baignoire, WC séparés, un carrelage blanc, du carrelage en marbre, un mur blanc, sol en stratifié, un lavabo intégré, un plan de toilette en surface solide, un sol gris, une cabine de douche avec un rideau et un plan de toilette blanc.
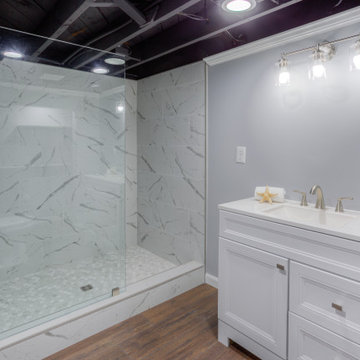
This basement shower includes marble tile, open concept glass panel (no door), large shower at approximately 7'x5.5'.
Idées déco pour une salle de bain principale classique de taille moyenne avec un placard en trompe-l'oeil, des portes de placard blanches, une douche ouverte, WC séparés, un carrelage gris, du carrelage en marbre, un mur gris, sol en stratifié, un lavabo intégré, un sol marron, aucune cabine, un plan de toilette blanc, meuble simple vasque, meuble-lavabo sur pied et un plan de toilette en quartz modifié.
Idées déco pour une salle de bain principale classique de taille moyenne avec un placard en trompe-l'oeil, des portes de placard blanches, une douche ouverte, WC séparés, un carrelage gris, du carrelage en marbre, un mur gris, sol en stratifié, un lavabo intégré, un sol marron, aucune cabine, un plan de toilette blanc, meuble simple vasque, meuble-lavabo sur pied et un plan de toilette en quartz modifié.
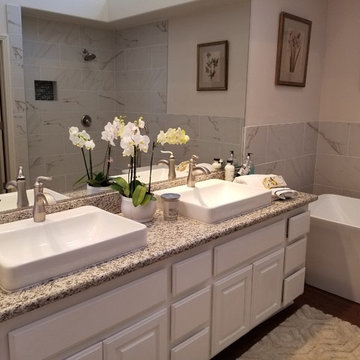
Vessel Bowls are so on trend...
Cette photo montre une très grande salle de bain principale chic avec un placard avec porte à panneau surélevé, des portes de placard blanches, une baignoire indépendante, une douche double, WC séparés, un carrelage beige, du carrelage en marbre, un mur beige, sol en stratifié, une vasque, un plan de toilette en granite, un sol marron, une cabine de douche à porte battante et un plan de toilette multicolore.
Cette photo montre une très grande salle de bain principale chic avec un placard avec porte à panneau surélevé, des portes de placard blanches, une baignoire indépendante, une douche double, WC séparés, un carrelage beige, du carrelage en marbre, un mur beige, sol en stratifié, une vasque, un plan de toilette en granite, un sol marron, une cabine de douche à porte battante et un plan de toilette multicolore.
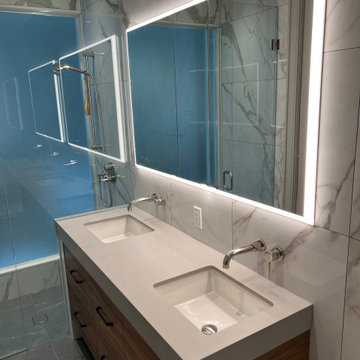
Private home bathroom remodel feature, the SIDLER Quadro mirrored cabinet.
Cette photo montre une salle de bain principale tendance en bois brun de taille moyenne avec un placard à porte plane, une baignoire indépendante, une douche à l'italienne, WC séparés, un carrelage noir et blanc, du carrelage en marbre, un mur multicolore, sol en stratifié, un lavabo encastré, un plan de toilette en granite, un sol gris, aucune cabine, un plan de toilette blanc, meuble double vasque et meuble-lavabo encastré.
Cette photo montre une salle de bain principale tendance en bois brun de taille moyenne avec un placard à porte plane, une baignoire indépendante, une douche à l'italienne, WC séparés, un carrelage noir et blanc, du carrelage en marbre, un mur multicolore, sol en stratifié, un lavabo encastré, un plan de toilette en granite, un sol gris, aucune cabine, un plan de toilette blanc, meuble double vasque et meuble-lavabo encastré.
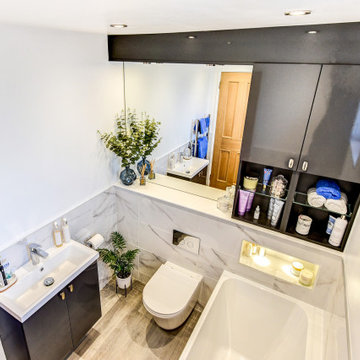
Relaxing Bathroom in Horsham, West Sussex
Marble tiling, contemporary furniture choices and ambient lighting create a spa-like bathroom space for this Horsham client.
The Brief
Our Horsham-based bathroom designer Martin was tasked with creating a new layout as well as implementing a relaxing and spa-like feel in this Horsham bathroom.
Within the compact space, Martin had to incorporate plenty of storage and some nice features to make the room feel inviting, but not cluttered in any way.
It was clear a unique layout and design were required to achieve all elements of this brief.
Design Elements
A unique design is exactly what Martin has conjured for this client.
The most impressive part of the design is the storage and mirror area at the rear of the room. A clever combination of Graphite Grey Mereway furniture has been used above the ledge area to provide this client with hidden away storage, a large mirror area and a space to store some bathing essentials.
This area also conceals some of the ambient, spa-like features within this room.
A concealed cistern is fitted behind white marble tiles, whilst a niche adds further storage for bathing items. Discrete downlights are fitted above the mirror and within the tiled niche area to create a nice ambience to the room.
Special Inclusions
A larger bath was a key requirement of the brief, and so Martin has incorporated a large designer-style bath ideal for relaxing. Around the bath area are plenty of places for decorative items.
Opposite, a smaller wall-hung unit provides additional storage and is also equipped with an integrated sink, in the same Graphite Grey finish.
Project Highlight
The numerous decorative areas are a great highlight of this project.
Each add to the relaxing ambience of this bathroom and provide a place to store decorative items that contribute to the spa-like feel. They also highlight the great thought that has gone into the design of this space.
The End Result
The result is a bathroom that delivers upon all the requirements of this client’s brief and more. This project is also a great example of what can be achieved within a compact bathroom space, and what can be achieved with a well-thought-out design.
If you are seeking a transformation to your bathroom space, discover how our expert designers can create a great design that meets all your requirements.
To arrange a free design appointment visit a showroom or book an appointment now!
Idées déco de salles de bain avec du carrelage en marbre et sol en stratifié
4