Idées déco de salles de bain avec du carrelage en marbre et un lavabo de ferme
Trier par :
Budget
Trier par:Populaires du jour
21 - 40 sur 654 photos
1 sur 3
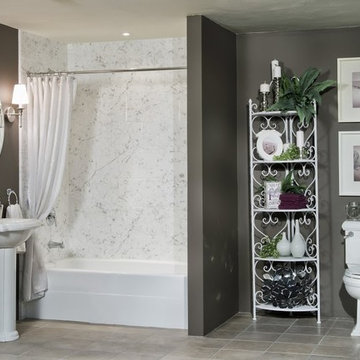
Contemporary Master Bathroom
Inspiration pour une salle d'eau traditionnelle de taille moyenne avec un placard en trompe-l'oeil, des portes de placard blanches, une baignoire en alcôve, un combiné douche/baignoire, WC séparés, un carrelage beige, un carrelage blanc, du carrelage en marbre, un mur marron, un sol en carrelage de porcelaine, un lavabo de ferme, un plan de toilette en marbre, un sol beige et une cabine de douche avec un rideau.
Inspiration pour une salle d'eau traditionnelle de taille moyenne avec un placard en trompe-l'oeil, des portes de placard blanches, une baignoire en alcôve, un combiné douche/baignoire, WC séparés, un carrelage beige, un carrelage blanc, du carrelage en marbre, un mur marron, un sol en carrelage de porcelaine, un lavabo de ferme, un plan de toilette en marbre, un sol beige et une cabine de douche avec un rideau.
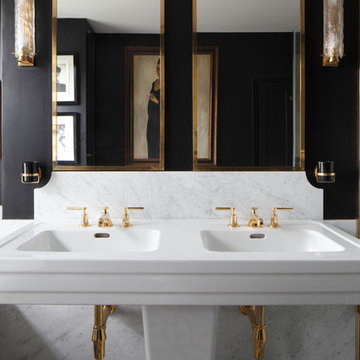
James Balston
Cette image montre une salle de bain bohème avec du carrelage en marbre, un mur noir, carreaux de ciment au sol, un lavabo de ferme et un sol noir.
Cette image montre une salle de bain bohème avec du carrelage en marbre, un mur noir, carreaux de ciment au sol, un lavabo de ferme et un sol noir.
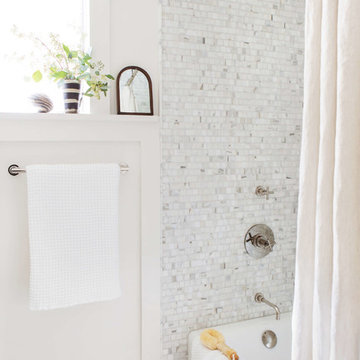
Artistic Tile | Calacatta Gold Broken Joint Mosaic. Designed by Scott Horne and Photographed by Sara Tramp.
A classic Italian polished white marble accented by soft grey and gold veining, Calacatta Gold is a highly desired luxurious stone. Its sophisticated and elegant appearance has graced beautiful homes for centuries. Along with being readily available in slab and various tile formats, Calacatta Gold is the perfect choice for our Tailored To custom mosaic and waterjet patterns.
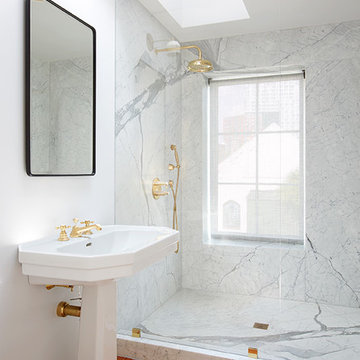
Idée de décoration pour une grande douche en alcôve principale tradition avec WC séparés, un carrelage gris, du carrelage en marbre, un mur blanc, un sol en marbre, un lavabo de ferme, un sol gris et aucune cabine.
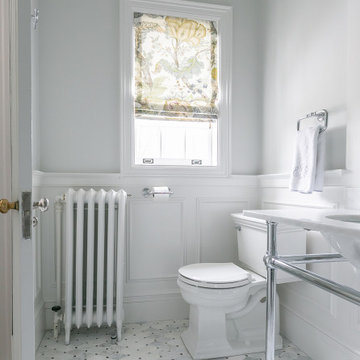
Two bathroom renovation in the heart of the historic Roland Park area in Maryland. A complete refresh for the kid's bathroom with basketweave marble floors and traditional subway tile walls and wainscoting.
Working in small spaces, the primary was extended to create a large shower with new Carrara polished marble walls and floors. Custom picture frame wainscoting to bring elegance to the space as a nod to its traditional design. Chrome finishes throughout both bathrooms for a clean, timeless look.
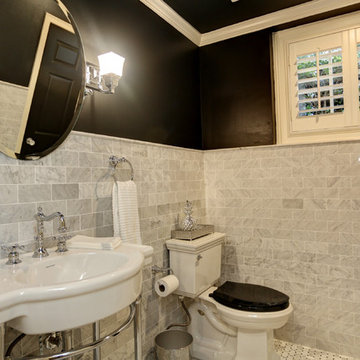
Half Bath
Idées déco pour une petite salle de bain classique avec un carrelage gris, du carrelage en marbre, un mur noir, un sol en marbre, un lavabo de ferme et un sol blanc.
Idées déco pour une petite salle de bain classique avec un carrelage gris, du carrelage en marbre, un mur noir, un sol en marbre, un lavabo de ferme et un sol blanc.
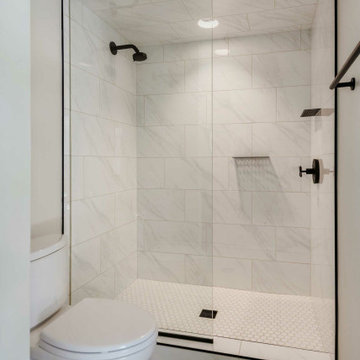
The existing bathroom in the ADU was cramped and did not match the homeowner’s personal design style. The concrete slab addition allowed us to enlarge the bathroom to fit a large walk-in shower. Keeping the same overall layout allowed the homeowner to save money on plumbing.
To match the modern black windows and doors, the homeowner chose matte black Kohler shower and sink fixtures. A new larger white pedestal sink and hex tile in arctic white beautifully complement the Florentine Carrara marble tiles on the walls and shower ceiling. The black mirror pops against the clean white walls, and the entire room is well lit with a gold decorative fixture and recessed lighting.
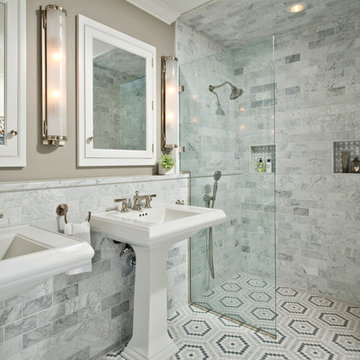
Randall Perry Photography, E Tanny Design
Idées déco pour une salle de bain principale avec une douche ouverte, un carrelage gris, un mur gris, un lavabo de ferme, WC à poser, du carrelage en marbre, un sol en carrelage de céramique, un sol multicolore et aucune cabine.
Idées déco pour une salle de bain principale avec une douche ouverte, un carrelage gris, un mur gris, un lavabo de ferme, WC à poser, du carrelage en marbre, un sol en carrelage de céramique, un sol multicolore et aucune cabine.
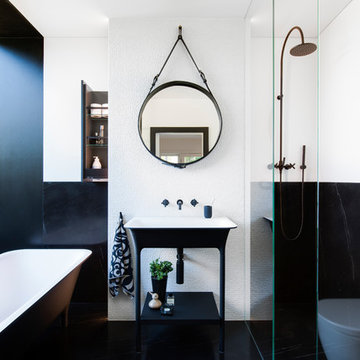
Secret storage is the key to making a small space larger than it seems.
Image: Nicole England
Aménagement d'une petite salle de bain principale moderne avec un placard à porte plane, des portes de placard noires, une baignoire indépendante, une douche ouverte, WC suspendus, un carrelage blanc, du carrelage en marbre, un mur blanc, un sol en marbre, un lavabo de ferme, un sol noir et aucune cabine.
Aménagement d'une petite salle de bain principale moderne avec un placard à porte plane, des portes de placard noires, une baignoire indépendante, une douche ouverte, WC suspendus, un carrelage blanc, du carrelage en marbre, un mur blanc, un sol en marbre, un lavabo de ferme, un sol noir et aucune cabine.

Brendon Pinola
Inspiration pour une douche en alcôve principale rustique de taille moyenne avec des portes de placard blanches, une baignoire indépendante, WC séparés, un carrelage gris, un carrelage blanc, du carrelage en marbre, un mur blanc, un sol en marbre, un lavabo de ferme, un plan de toilette en marbre, un sol blanc, une cabine de douche à porte battante et un plan de toilette blanc.
Inspiration pour une douche en alcôve principale rustique de taille moyenne avec des portes de placard blanches, une baignoire indépendante, WC séparés, un carrelage gris, un carrelage blanc, du carrelage en marbre, un mur blanc, un sol en marbre, un lavabo de ferme, un plan de toilette en marbre, un sol blanc, une cabine de douche à porte battante et un plan de toilette blanc.
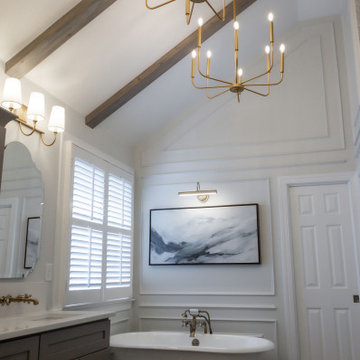
Bathroom Renovation in Roswell, Georgia. Gorgeous bathroom renovation from Atlanta Curb Appeal.
Aménagement d'une très grande douche en alcôve principale contemporaine avec un placard avec porte à panneau encastré, une baignoire sur pieds, un carrelage blanc, du carrelage en marbre, un lavabo de ferme, un plan de toilette en quartz modifié, une cabine de douche à porte battante, un plan de toilette blanc, meuble-lavabo sur pied, poutres apparentes et boiseries.
Aménagement d'une très grande douche en alcôve principale contemporaine avec un placard avec porte à panneau encastré, une baignoire sur pieds, un carrelage blanc, du carrelage en marbre, un lavabo de ferme, un plan de toilette en quartz modifié, une cabine de douche à porte battante, un plan de toilette blanc, meuble-lavabo sur pied, poutres apparentes et boiseries.
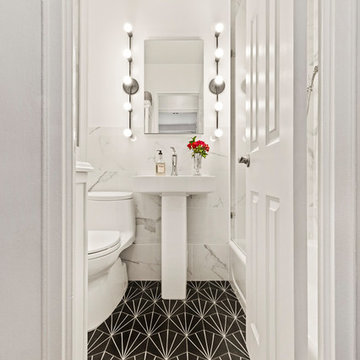
Idées déco pour une petite salle d'eau moderne avec WC à poser, un mur blanc, un sol noir, une baignoire en alcôve, un combiné douche/baignoire, un lavabo de ferme, aucune cabine, un carrelage blanc et du carrelage en marbre.
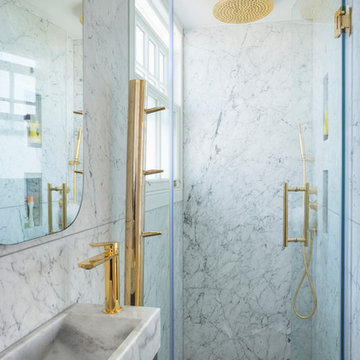
Felix Friedmann
Exemple d'une petite salle de bain chic avec du carrelage en marbre, un mur gris, un sol en marbre, un lavabo de ferme et un sol blanc.
Exemple d'une petite salle de bain chic avec du carrelage en marbre, un mur gris, un sol en marbre, un lavabo de ferme et un sol blanc.
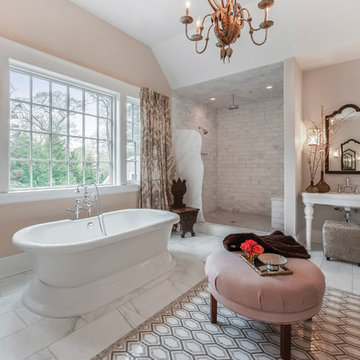
Jody DeLuca Designs
Idée de décoration pour une grande douche en alcôve principale tradition avec une baignoire indépendante, un carrelage blanc, un mur beige, un sol en marbre, un lavabo de ferme, aucune cabine et du carrelage en marbre.
Idée de décoration pour une grande douche en alcôve principale tradition avec une baignoire indépendante, un carrelage blanc, un mur beige, un sol en marbre, un lavabo de ferme, aucune cabine et du carrelage en marbre.
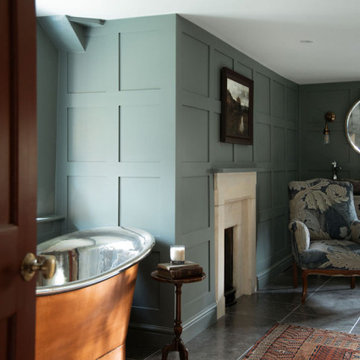
En suite master bathroom in Cotswold Country House
Aménagement d'une grande salle de bain principale campagne avec un placard à porte shaker, des portes de placard grises, une douche ouverte, du carrelage en marbre, un mur vert, un sol en marbre, un lavabo de ferme, un sol gris, meuble double vasque, meuble-lavabo sur pied, du lambris, une baignoire indépendante, WC séparés et un plan de toilette en verre recyclé.
Aménagement d'une grande salle de bain principale campagne avec un placard à porte shaker, des portes de placard grises, une douche ouverte, du carrelage en marbre, un mur vert, un sol en marbre, un lavabo de ferme, un sol gris, meuble double vasque, meuble-lavabo sur pied, du lambris, une baignoire indépendante, WC séparés et un plan de toilette en verre recyclé.
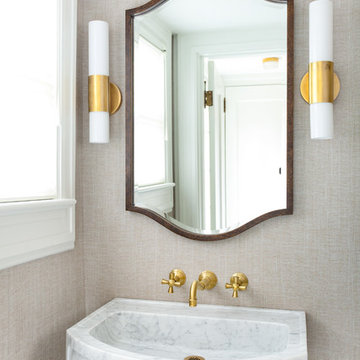
This home was a complete gut, so it got a major face-lift in each room. In the powder and hall baths, we decided to try to make a huge impact in these smaller spaces, and so guests get a sense of "wow" when they need to wash up!
Powder Bath:
The freestanding sink basin is from Stone Forest, Harbor Basin with Carrara Marble and the console base is Palmer Industries Jamestown in satin brass with a glass shelf. The faucet is from Newport Brass and is their wall mount Jacobean in satin brass. With the small space, we installed the Toto Eco Supreme One-Piece round bowl, which was a huge floor space saver. Accessories are from the Newport Brass Aylesbury collection.
Hall Bath:
The vanity and floating shelves are from WW Woods Shiloh Cabinetry, Poplar wood with their Cadet stain which is a gorgeous blue-hued gray. Plumbing products - the faucet and shower fixtures - are from the Brizo Rook collection in chrome, with accessories to match. The commode is a Toto Drake II 2-piece. Toto was also used for the sink, which sits in a Caesarstone Pure White quartz countertop.

Cette image montre une salle de bain principale et grise et blanche traditionnelle de taille moyenne avec une baignoire sur pieds, une douche à l'italienne, WC à poser, un carrelage noir et blanc, du carrelage en marbre, un mur blanc, un sol en carrelage de porcelaine, un lavabo de ferme, un sol multicolore et une cabine de douche à porte battante.
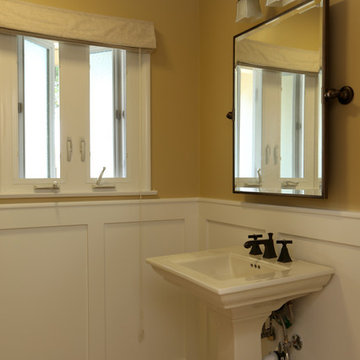
Our homeowners approached us with a need to remodel their ¾ bathroom due to a leak. They wanted a classic style complete with wainscoting, crown molding and oil-rubbed bronze hardware. The pedestal sink pairs perfectly in this space as since this is not the master bath and the homeowners children have all grown and moved out they were not concerned about storage. A few floating shelves above the toilet serve as the perfect location to house towels and a few decorative items.
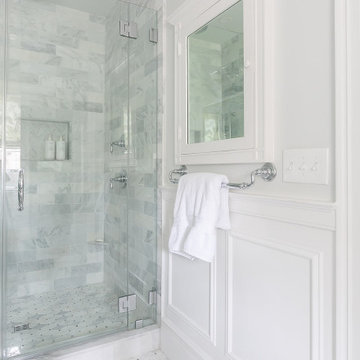
Two bathroom renovation in the heart of the historic Roland Park area in Maryland. A complete refresh for the kid's bathroom with basketweave marble floors and traditional subway tile walls and wainscoting.
Working in small spaces, the primary was extended to create a large shower with new Carrara polished marble walls and floors. Custom picture frame wainscoting to bring elegance to the space as a nod to its traditional design. Chrome finishes throughout both bathrooms for a clean, timeless look.
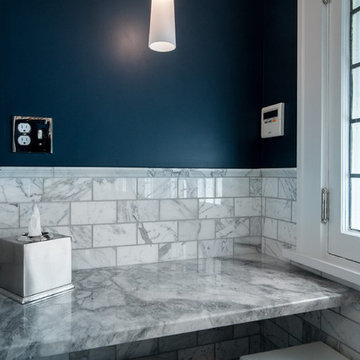
We created a dressing table out of quartzite
// Marble subway tile // Adorable slim pendant light added
Cette image montre une salle de bain principale traditionnelle de taille moyenne avec un placard avec porte à panneau encastré, des portes de placard blanches, une douche d'angle, WC séparés, un carrelage gris, du carrelage en marbre, un mur bleu, un sol en marbre, un lavabo de ferme, un plan de toilette en quartz, un sol gris, une cabine de douche à porte battante et un plan de toilette gris.
Cette image montre une salle de bain principale traditionnelle de taille moyenne avec un placard avec porte à panneau encastré, des portes de placard blanches, une douche d'angle, WC séparés, un carrelage gris, du carrelage en marbre, un mur bleu, un sol en marbre, un lavabo de ferme, un plan de toilette en quartz, un sol gris, une cabine de douche à porte battante et un plan de toilette gris.
Idées déco de salles de bain avec du carrelage en marbre et un lavabo de ferme
2