Idées déco de salles de bain avec du carrelage en marbre et un plan de toilette en surface solide
Trier par :
Budget
Trier par:Populaires du jour
161 - 180 sur 1 799 photos
1 sur 3
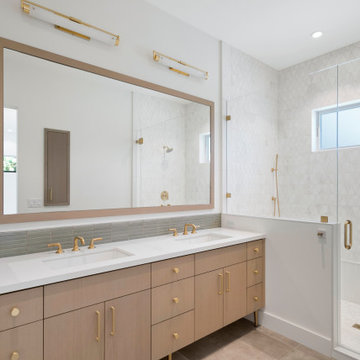
Cette photo montre une salle de bain tendance en bois clair de taille moyenne avec un placard à porte plane, un carrelage gris, du carrelage en marbre, un mur gris, un lavabo encastré, un plan de toilette en surface solide, une cabine de douche à porte battante et un plan de toilette blanc.
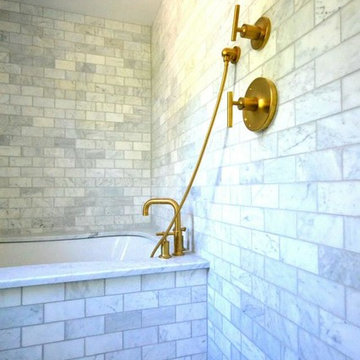
Project by R.P. Morrison Builders
Windows supplied by Marvin Design Gallery by Eldredge
Inspiration pour une grande douche en alcôve principale design avec un carrelage gris, un mur gris, un sol en carrelage de terre cuite, un placard à porte plane, des portes de placard grises, une baignoire en alcôve, WC séparés, du carrelage en marbre, une grande vasque, un plan de toilette en surface solide, un sol blanc, une cabine de douche à porte battante et un plan de toilette blanc.
Inspiration pour une grande douche en alcôve principale design avec un carrelage gris, un mur gris, un sol en carrelage de terre cuite, un placard à porte plane, des portes de placard grises, une baignoire en alcôve, WC séparés, du carrelage en marbre, une grande vasque, un plan de toilette en surface solide, un sol blanc, une cabine de douche à porte battante et un plan de toilette blanc.
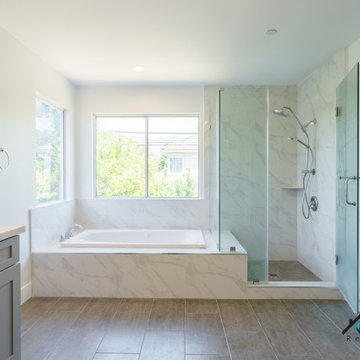
We remodeled this lovely 5 bedroom, 4 bathroom, 3,300 sq. home in Arcadia. This beautiful home was built in the 1990s and has gone through various remodeling phases over the years. We now gave this home a unified new fresh modern look with a cozy feeling. We reconfigured several parts of the home according to our client’s preference. The entire house got a brand net of state-of-the-art Milgard windows.
On the first floor, we remodeled the main staircase of the home, demolishing the wet bar and old staircase flooring and railing. The fireplace in the living room receives brand new classic marble tiles. We removed and demolished all of the roman columns that were placed in several parts of the home. The entire first floor, approximately 1,300 sq of the home, received brand new white oak luxury flooring. The dining room has a brand new custom chandelier and a beautiful geometric wallpaper with shiny accents.
We reconfigured the main 17-staircase of the home by demolishing the old wooden staircase with a new one. The new 17-staircase has a custom closet, white oak flooring, and beige carpet, with black ½ contemporary iron balusters. We also create a brand new closet in the landing hall of the second floor.
On the second floor, we remodeled 4 bedrooms by installing new carpets, windows, and custom closets. We remodeled 3 bathrooms with new tiles, flooring, shower stalls, countertops, and vanity mirrors. The master bathroom has a brand new freestanding tub, a shower stall with new tiles, a beautiful modern vanity, and stone flooring tiles. We also installed built a custom walk-in closet with new shelves, drawers, racks, and cubbies.Each room received a brand new fresh coat of paint.
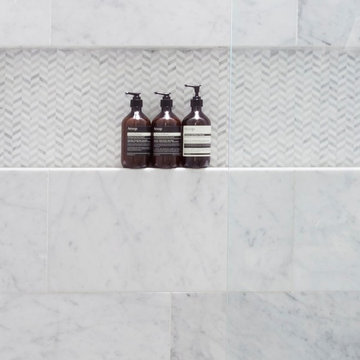
This Vignette photo details the lovely mosaic inset tile used in the shower niche to create interest on the long shower elevation.
Amorfo Photography
www.amorfo.net
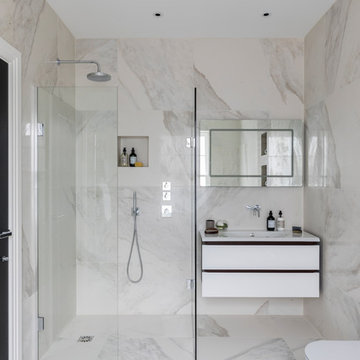
Chris Snook
Réalisation d'une petite salle d'eau design avec un placard à porte plane, des portes de placard blanches, un espace douche bain, WC à poser, un carrelage noir et blanc, un carrelage blanc, du carrelage en marbre, un mur blanc, un sol en marbre, un lavabo suspendu, un plan de toilette en surface solide, un sol blanc et aucune cabine.
Réalisation d'une petite salle d'eau design avec un placard à porte plane, des portes de placard blanches, un espace douche bain, WC à poser, un carrelage noir et blanc, un carrelage blanc, du carrelage en marbre, un mur blanc, un sol en marbre, un lavabo suspendu, un plan de toilette en surface solide, un sol blanc et aucune cabine.
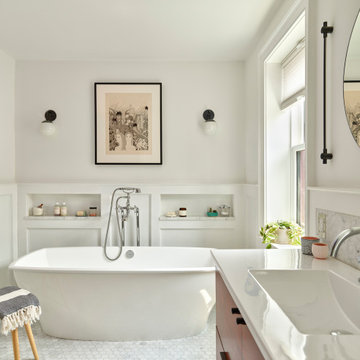
A new primary bath features custom cabinetry and a large soaking tub,
Réalisation d'une salle de bain principale tradition en bois brun de taille moyenne avec un placard à porte plane, une baignoire indépendante, une douche ouverte, WC à poser, un carrelage blanc, du carrelage en marbre, un mur jaune, un sol en carrelage de terre cuite, un lavabo intégré, un plan de toilette en surface solide, un sol blanc, une cabine de douche à porte battante, un plan de toilette blanc, une niche, meuble simple vasque, meuble-lavabo suspendu et boiseries.
Réalisation d'une salle de bain principale tradition en bois brun de taille moyenne avec un placard à porte plane, une baignoire indépendante, une douche ouverte, WC à poser, un carrelage blanc, du carrelage en marbre, un mur jaune, un sol en carrelage de terre cuite, un lavabo intégré, un plan de toilette en surface solide, un sol blanc, une cabine de douche à porte battante, un plan de toilette blanc, une niche, meuble simple vasque, meuble-lavabo suspendu et boiseries.
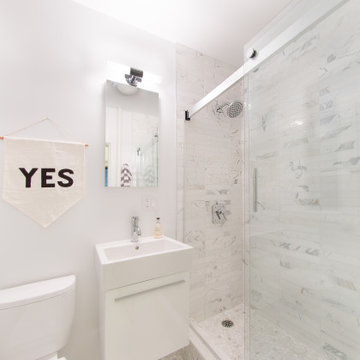
Clean white. YES.
Cette image montre une petite salle de bain principale minimaliste avec un placard à porte plane, des portes de placard blanches, une douche ouverte, WC à poser, un carrelage blanc, du carrelage en marbre, un mur blanc, un sol en carrelage de céramique, un lavabo posé, un plan de toilette en surface solide, un sol blanc, une cabine de douche à porte coulissante, un plan de toilette blanc, meuble simple vasque et meuble-lavabo suspendu.
Cette image montre une petite salle de bain principale minimaliste avec un placard à porte plane, des portes de placard blanches, une douche ouverte, WC à poser, un carrelage blanc, du carrelage en marbre, un mur blanc, un sol en carrelage de céramique, un lavabo posé, un plan de toilette en surface solide, un sol blanc, une cabine de douche à porte coulissante, un plan de toilette blanc, meuble simple vasque et meuble-lavabo suspendu.

Inspired by the iconic American farmhouse, this transitional home blends a modern sense of space and living with traditional form and materials. Details are streamlined and modernized, while the overall form echoes American nastolgia. Past the expansive and welcoming front patio, one enters through the element of glass tying together the two main brick masses.
The airiness of the entry glass wall is carried throughout the home with vaulted ceilings, generous views to the outside and an open tread stair with a metal rail system. The modern openness is balanced by the traditional warmth of interior details, including fireplaces, wood ceiling beams and transitional light fixtures, and the restrained proportion of windows.
The home takes advantage of the Colorado sun by maximizing the southern light into the family spaces and Master Bedroom, orienting the Kitchen, Great Room and informal dining around the outdoor living space through views and multi-slide doors, the formal Dining Room spills out to the front patio through a wall of French doors, and the 2nd floor is dominated by a glass wall to the front and a balcony to the rear.
As a home for the modern family, it seeks to balance expansive gathering spaces throughout all three levels, both indoors and out, while also providing quiet respites such as the 5-piece Master Suite flooded with southern light, the 2nd floor Reading Nook overlooking the street, nestled between the Master and secondary bedrooms, and the Home Office projecting out into the private rear yard. This home promises to flex with the family looking to entertain or stay in for a quiet evening.
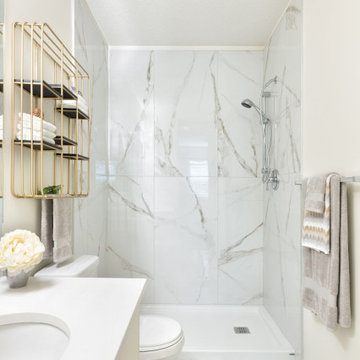
Idée de décoration pour une petite salle d'eau marine avec un placard à porte plane, des portes de placard blanches, une douche ouverte, WC séparés, un carrelage gris, du carrelage en marbre, un mur blanc, un sol en marbre, un lavabo encastré, un plan de toilette en surface solide, un sol blanc, aucune cabine et un plan de toilette blanc.
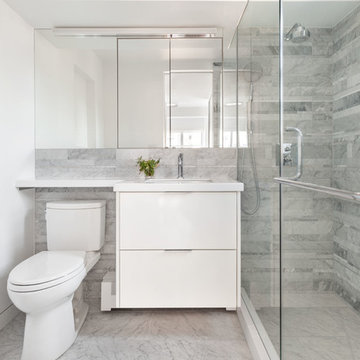
Compact Master Bath with marble floor and wall tile, glass shower enclosure and wall mounted vanity.
*Regan Wood Photography
Idées déco pour une petite salle de bain principale contemporaine avec un placard à porte plane, des portes de placard blanches, un carrelage gris, du carrelage en marbre, un sol en marbre, un lavabo encastré, un plan de toilette en surface solide, un sol gris, une cabine de douche à porte battante et un plan de toilette blanc.
Idées déco pour une petite salle de bain principale contemporaine avec un placard à porte plane, des portes de placard blanches, un carrelage gris, du carrelage en marbre, un sol en marbre, un lavabo encastré, un plan de toilette en surface solide, un sol gris, une cabine de douche à porte battante et un plan de toilette blanc.
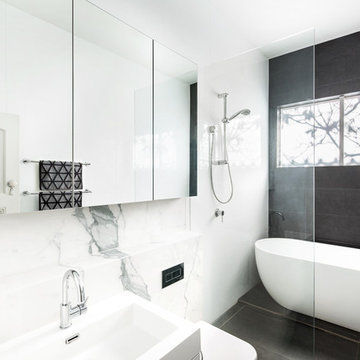
Scott Wright - Limelight Studios
Aménagement d'une salle de bain contemporaine de taille moyenne pour enfant avec un placard à porte vitrée, des portes de placard blanches, une baignoire indépendante, une douche ouverte, WC suspendus, un carrelage blanc, du carrelage en marbre, un mur blanc, un sol en carrelage de céramique, un lavabo intégré, un plan de toilette en surface solide, un sol noir et aucune cabine.
Aménagement d'une salle de bain contemporaine de taille moyenne pour enfant avec un placard à porte vitrée, des portes de placard blanches, une baignoire indépendante, une douche ouverte, WC suspendus, un carrelage blanc, du carrelage en marbre, un mur blanc, un sol en carrelage de céramique, un lavabo intégré, un plan de toilette en surface solide, un sol noir et aucune cabine.
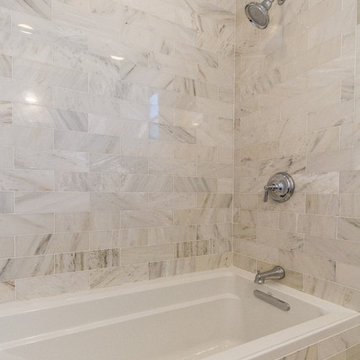
Réalisation d'une petite salle de bain principale tradition avec un placard à porte shaker, des portes de placard blanches, une baignoire en alcôve, un combiné douche/baignoire, un carrelage beige, du carrelage en marbre, un mur beige, un lavabo encastré, un plan de toilette en surface solide et aucune cabine.
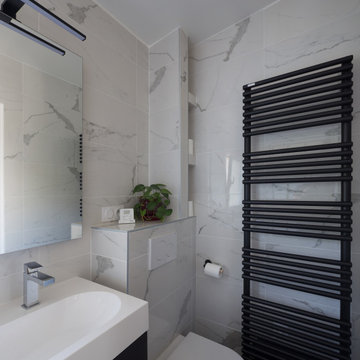
SALLE DE BAINS/WC - Pièce que les clients ont souhaité épurée et élégante, avec des carreaux type marbre veiné blanc. La grande difficulté a été de concevoir cette SDB-WC principale pour une famille de quatre personnes dans une pièce plutôt compacte. Pari réussi grâce au plan-vasque double et les rangements intégrés (niches carrelées et grand placard IKEA intégré à côté de la porte. Pour apporter du graphisme et donner du volume à la pièce blanche, un radiateur SS anthracite © Hugo Hébrard
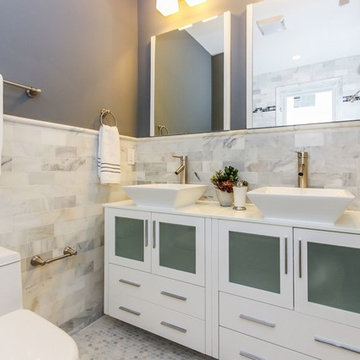
Location: Washington D.C., DC, United States
Whether in a home, office, or place of worship, District Floor Depot finds a true sense of being in providing new spaces that delight people and enhances their lives.

Idée de décoration pour une salle d'eau minimaliste en bois clair de taille moyenne avec un placard à porte affleurante, une douche à l'italienne, WC séparés, un carrelage blanc, du carrelage en marbre, un mur blanc, un sol en carrelage de porcelaine, un plan de toilette en surface solide, un sol marron, une cabine de douche à porte coulissante, un plan de toilette blanc, un banc de douche, meuble double vasque, meuble-lavabo suspendu, un plafond décaissé, un lavabo intégré et boiseries.
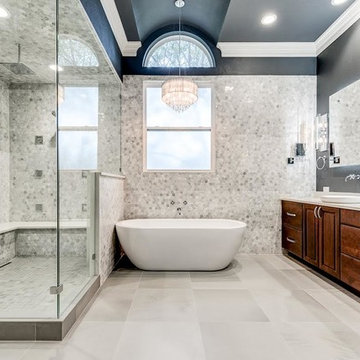
Aménagement d'une grande salle de bain principale contemporaine avec un placard avec porte à panneau surélevé, des portes de placard marrons, une baignoire indépendante, une douche d'angle, WC séparés, un carrelage blanc, du carrelage en marbre, un mur gris, un sol en carrelage de céramique, une vasque, un plan de toilette en surface solide, un sol gris et une cabine de douche à porte battante.
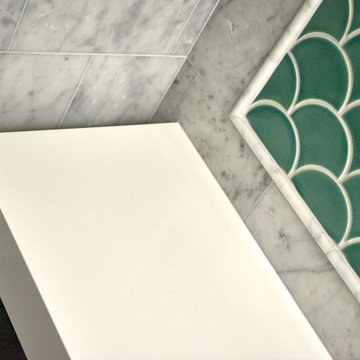
In collaboration with Darcy Tsung Design, we remodeled a long, narrow bathroom to include a lot of space-saving design: wall-mounted toilet, a barrier free shower, and a great deal of natural light via the existing skylight. The owners of the home plan to age in place, so we also added a grab bar in the shower along with a handheld shower for both easy cleaning and for showering while sitting on the floating bench.
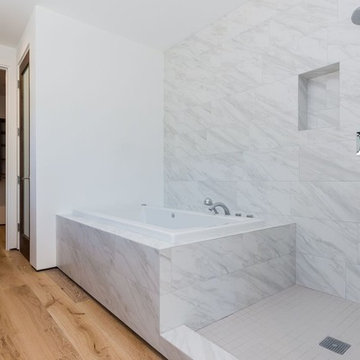
Réalisation d'une salle de bain principale minimaliste en bois brun de taille moyenne avec un placard à porte plane, une baignoire posée, un carrelage gris, un carrelage blanc, du carrelage en marbre, un mur blanc, parquet clair, un lavabo encastré, un plan de toilette en surface solide, aucune cabine et une douche double.
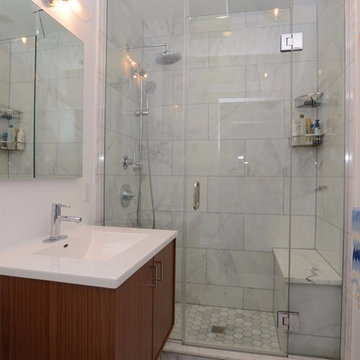
Idées déco pour une douche en alcôve classique en bois foncé de taille moyenne avec un placard à porte plane, WC séparés, un carrelage gris, un carrelage blanc, du carrelage en marbre, un mur blanc, un plan de toilette en surface solide, une cabine de douche à porte battante, un sol en marbre, un lavabo encastré et un sol blanc.
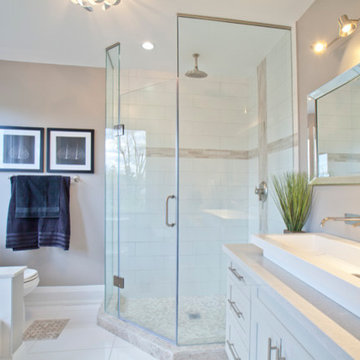
Master ensuite bathroom with heated flooring inside the bathroom and the shower. Wall mounted riobel faucets with riobel rainfall shower system. 3 variations of marble flooring inlays and accents. Custom painted maple vanity with trough sink
Idées déco de salles de bain avec du carrelage en marbre et un plan de toilette en surface solide
9