Idées déco de salles de bain avec du carrelage en marbre et un sol beige
Trier par :
Budget
Trier par:Populaires du jour
101 - 120 sur 3 254 photos
1 sur 3
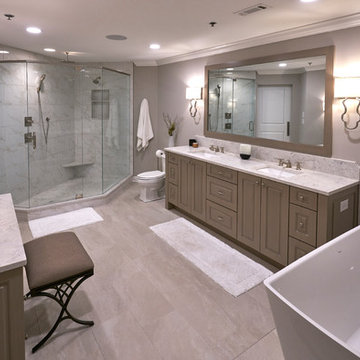
Réalisation d'une salle de bain principale tradition en bois clair de taille moyenne avec un placard à porte shaker, une baignoire indépendante, un mur gris, un lavabo posé, un plan de toilette en marbre, un sol beige, parquet clair, un plan de toilette gris, une douche d'angle, un carrelage gris, du carrelage en marbre et une cabine de douche à porte battante.
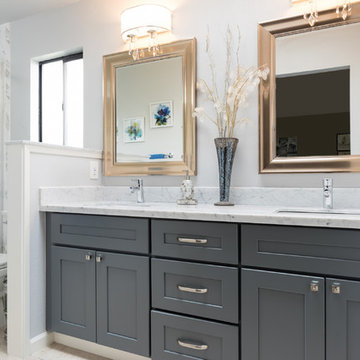
Cette photo montre une grande douche en alcôve principale chic avec un placard à porte shaker, des portes de placard grises, WC séparés, un carrelage blanc, du carrelage en marbre, un mur beige, un sol en travertin, un lavabo encastré, un plan de toilette en quartz, un sol beige, une cabine de douche à porte coulissante et un plan de toilette blanc.
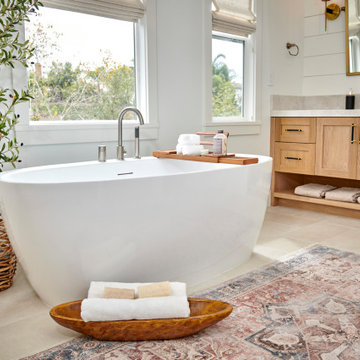
At once elegant and rustic, farmhouse bathrooms are perfect for adding a touch of old-fashioned charm to your home. Characterized by plenty of light wood, black and brass. Farmhouse bathroom ideas are sure to help you create a sumptuous design that is both livable and aesthetically-pleasing to anyone.
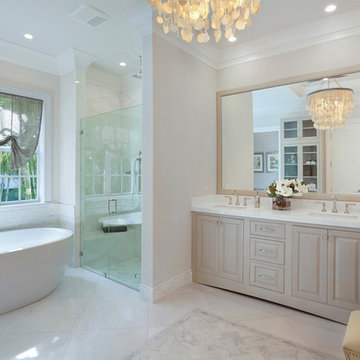
Bathroom detail
Idées déco pour une grande douche en alcôve principale contemporaine avec des portes de placard beiges, une baignoire indépendante, un carrelage blanc, un plan de toilette blanc, un mur beige, une cabine de douche à porte battante, un placard avec porte à panneau surélevé, WC à poser, du carrelage en marbre, un sol en carrelage de porcelaine, un lavabo encastré, un plan de toilette en marbre et un sol beige.
Idées déco pour une grande douche en alcôve principale contemporaine avec des portes de placard beiges, une baignoire indépendante, un carrelage blanc, un plan de toilette blanc, un mur beige, une cabine de douche à porte battante, un placard avec porte à panneau surélevé, WC à poser, du carrelage en marbre, un sol en carrelage de porcelaine, un lavabo encastré, un plan de toilette en marbre et un sol beige.
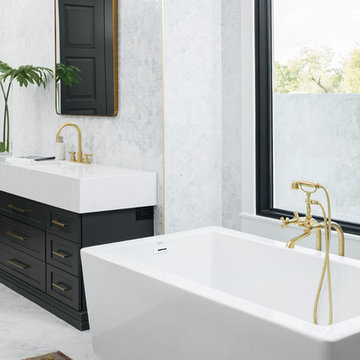
High Res Media
Idée de décoration pour une grande salle de bain principale tradition avec un placard à porte shaker, des portes de placard noires, une baignoire indépendante, une douche ouverte, WC à poser, un carrelage gris, du carrelage en marbre, un mur blanc, parquet clair, un lavabo encastré, un plan de toilette en quartz modifié, un sol beige et aucune cabine.
Idée de décoration pour une grande salle de bain principale tradition avec un placard à porte shaker, des portes de placard noires, une baignoire indépendante, une douche ouverte, WC à poser, un carrelage gris, du carrelage en marbre, un mur blanc, parquet clair, un lavabo encastré, un plan de toilette en quartz modifié, un sol beige et aucune cabine.

Fully custom master bathroom with ivory onyx slab walls
Réalisation d'une salle de bain principale minimaliste de taille moyenne avec un placard à porte plane, des portes de placard noires, une baignoire encastrée, WC suspendus, un carrelage beige, du carrelage en marbre, un sol en marbre, un plan de toilette en onyx, un sol beige, une cabine de douche à porte battante, un plan de toilette beige, meuble double vasque et meuble-lavabo encastré.
Réalisation d'une salle de bain principale minimaliste de taille moyenne avec un placard à porte plane, des portes de placard noires, une baignoire encastrée, WC suspendus, un carrelage beige, du carrelage en marbre, un sol en marbre, un plan de toilette en onyx, un sol beige, une cabine de douche à porte battante, un plan de toilette beige, meuble double vasque et meuble-lavabo encastré.
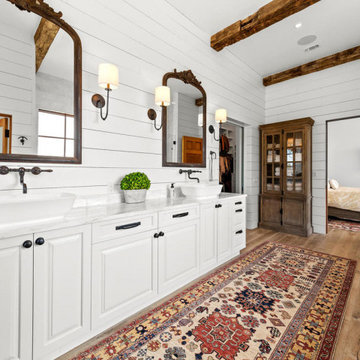
Master bathroom featuring Calacatta Marble tops, 100 year old beams, ship lap, custom cabinetry
Cette photo montre une salle de bain nature avec un placard avec porte à panneau surélevé, des portes de placard blanches, une baignoire posée, un carrelage gris, du carrelage en marbre, un mur blanc, un sol en bois brun, une vasque, un plan de toilette en marbre, un sol beige, une cabine de douche à porte battante, un plan de toilette gris, meuble double vasque, poutres apparentes et du lambris de bois.
Cette photo montre une salle de bain nature avec un placard avec porte à panneau surélevé, des portes de placard blanches, une baignoire posée, un carrelage gris, du carrelage en marbre, un mur blanc, un sol en bois brun, une vasque, un plan de toilette en marbre, un sol beige, une cabine de douche à porte battante, un plan de toilette gris, meuble double vasque, poutres apparentes et du lambris de bois.
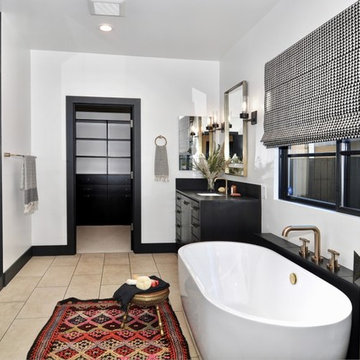
Eclectic, bold and neutral black and tan master bathroom. Limestone 12x24 floors, white walls, and black wash white oak vanities. Modern, flat panel vanities are made of white oak with a black stain and ribbed antique brass hardware. Gorgeous brushed brass faucets with knurled detailing from Brizo Litze collection. Bronze and brass sconces from Visual Comfort flank an antique brass mirror. Hudson Valley bronze and brass flush mount light over soaker bathtub. A spa like freestanding bathtub is flanked by 2 his and her vanities. A natural, leathered black granite counter top accents the tan limestone floors and black accents. Woven African baskets, turkish towels and an antique Turkish rug finish off this boho eclectic look.
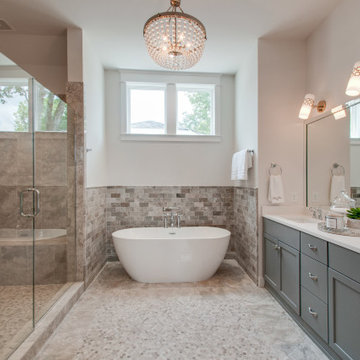
Réalisation d'une grande douche en alcôve principale tradition avec un placard avec porte à panneau encastré, des portes de placard grises, un carrelage blanc, un plan de toilette en quartz modifié, un plan de toilette blanc, une baignoire indépendante, WC séparés, du carrelage en marbre, un mur blanc, un sol en marbre, un lavabo encastré, un sol beige et une cabine de douche à porte battante.
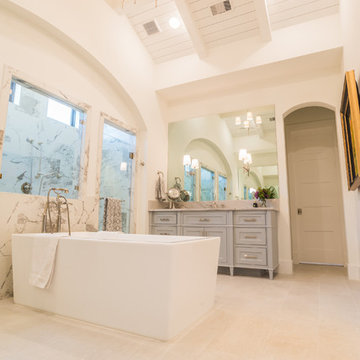
Exemple d'une grande salle de bain principale chic avec un placard avec porte à panneau encastré, des portes de placard grises, une baignoire indépendante, une douche double, un carrelage beige, du carrelage en marbre, un mur blanc, un sol en carrelage de céramique, un lavabo encastré, un plan de toilette en marbre, un sol beige, une cabine de douche à porte battante et un plan de toilette beige.
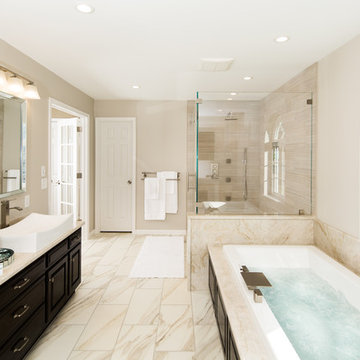
Idée de décoration pour une grande salle de bain principale tradition en bois foncé avec un placard avec porte à panneau encastré, une baignoire posée, une douche d'angle, un carrelage beige, du carrelage en marbre, un mur beige, un sol en carrelage de céramique, un plan de toilette en marbre, un sol beige, une cabine de douche à porte battante et une vasque.
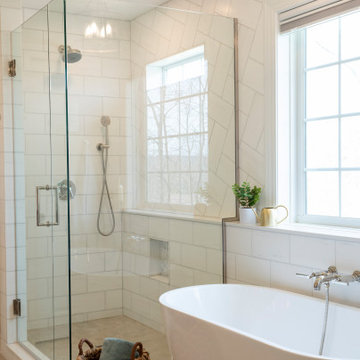
Exemple d'une grande salle de bain principale chic avec un placard à porte plane, des portes de placard grises, une baignoire indépendante, un bidet, un carrelage blanc, du carrelage en marbre, un mur blanc, un lavabo encastré, un plan de toilette en quartz modifié, un sol beige, une cabine de douche à porte battante, un plan de toilette blanc, des toilettes cachées, meuble double vasque et meuble-lavabo encastré.
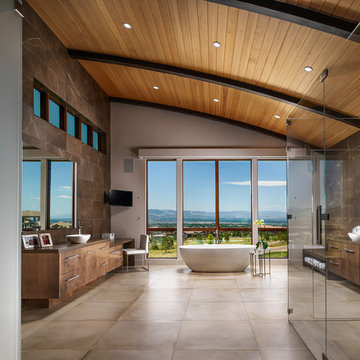
A room with a view of the mountains of Colorado. A feeling of a spa while at home. Body sprays, soaking tub, his and her shower heads, his and her vanities, tub Tv, access to modern toilet, and wonderful large closet.
This expansive bath sports a curved wood ceiling, stone walls, porcelain tile floors, onyx feature shower wall, custom lighting, and high end fixtures from Victoria & Albert.
Eric Lucero photography
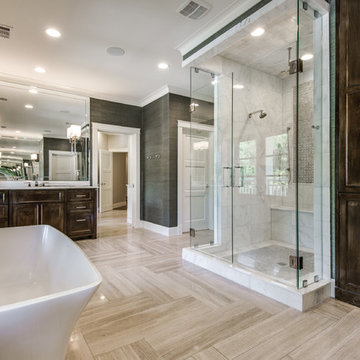
Inspiration pour une grande douche en alcôve principale traditionnelle en bois foncé avec un placard avec porte à panneau encastré, une baignoire indépendante, un carrelage gris, du carrelage en marbre, un mur vert, parquet clair, un sol beige et une cabine de douche à porte battante.
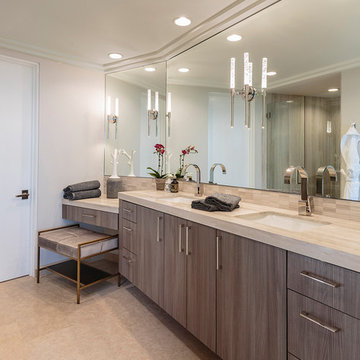
Inspiration pour une salle de bain principale design de taille moyenne avec un placard à porte plane, des portes de placard marrons, un espace douche bain, WC séparés, un carrelage beige, du carrelage en marbre, un mur beige, un sol en calcaire, un lavabo encastré, un plan de toilette en marbre, un sol beige, une cabine de douche à porte battante et un plan de toilette beige.
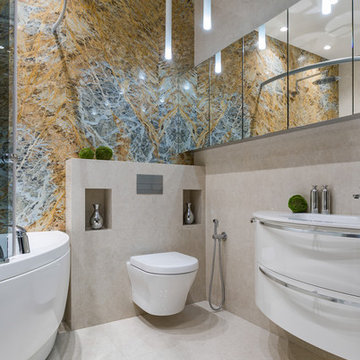
Дизайн и декор - Елена Свема
Ремонт и отделочные работы - Svema Design
Фотограф - Алексей Трофимов
Aménagement d'une salle de bain principale contemporaine de taille moyenne avec un placard à porte plane, des portes de placard blanches, une baignoire d'angle, un combiné douche/baignoire, WC suspendus, un carrelage bleu, un carrelage jaune, du carrelage en marbre, un sol en marbre, un plan de toilette en marbre, un sol beige, une cabine de douche à porte coulissante et un lavabo intégré.
Aménagement d'une salle de bain principale contemporaine de taille moyenne avec un placard à porte plane, des portes de placard blanches, une baignoire d'angle, un combiné douche/baignoire, WC suspendus, un carrelage bleu, un carrelage jaune, du carrelage en marbre, un sol en marbre, un plan de toilette en marbre, un sol beige, une cabine de douche à porte coulissante et un lavabo intégré.
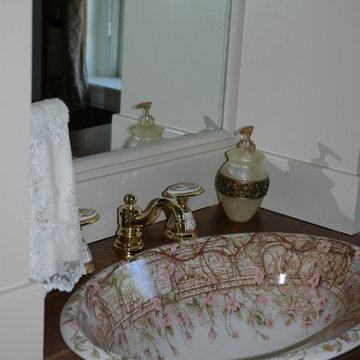
Gorgeous bathroom fit for a queen or princess! The feminine touches abound and perfect harmony. The countertop is Walnut and adds richness to the white cabinets.

Lee & James wanted to update to their primary bathroom and ensuite closet. It was a small space that had a few pain points. The closet footprint was minimal and didn’t allow for sufficient organization of their wardrobe, a daily struggle for the couple. In addition, their ensuite bathroom had a shower that was petite, and the door from the bedroom was glass paned so it didn’t provide privacy. Also, the room had no bathtub – something they had desired for the ten years they’d lived in the home. The bedroom had an indent that took up much of one wall with a large wardrobe inside. Nice, but it didn’t take the place of a robust closet.
The McAdams team helped the clients create a design that extended the already cantilevered area where the primary bathroom sat to give the room a little more square footage, which allowed us to include all the items the couple desired. The indent and wardrobe in the primary bedroom wall were removed so that the interior of the wall could be incorporated as additional closet space. New sconces were placed on either side of the bed, and a ceiling fan was added overhead for ultimate comfort on warm summer evenings.
The former closet area was repurposed to create the couple’s new and improved (and now much larger) shower. Beautiful Bianco St. Croix tile was installed on the walls and floor of the shower and a frameless glass door highlighting the fabulous Brizo rainshower head and Delta adjustable handheld showerhead all combine to provide the ultimate showering experience. A gorgeous walnut vanity with a Calacutta Gold Honed Marble slab top (that coordinates with the kitchen) replaced the old cabinet. A matte black Pottery Barn Vintage Pill Shaped Mirror was placed above the undermount sink, while a striking LED pendant serves as the main light source. The newly added square footage allows for a Victoria and Albert stand-alone soaking tub with an adjacent towel warmer, all of which almost makes you forget you’re in a home and not a high-end spa. Finally, just past the new Toto toilet with bidet, the couple got their new, large walk-in closet with customized storage solutions for their individual needs. The transformation absolutely helped Lee and James love their home again!

A Principal Bathroom project focusing on combining rustic and contemporary features for a timeless effect. With strong inspiration from Moroccan materials and textures, this grand bathroom brings a hint of north Africa with a modern twist.
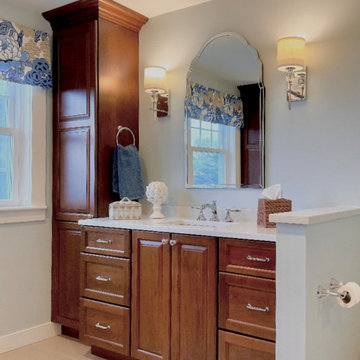
Master en-suite with his and her custom cherry vanities as well as matching linen towers and hidden hamper. Privacy wall for water closet, customer steam shower with teak bench featuring mosaic marble. Thibault, Honshu custom window treatment.
Idées déco de salles de bain avec du carrelage en marbre et un sol beige
6