Idées déco de salles de bain avec du carrelage en marbre et un sol en calcaire
Trier par :
Budget
Trier par:Populaires du jour
41 - 60 sur 272 photos
1 sur 3
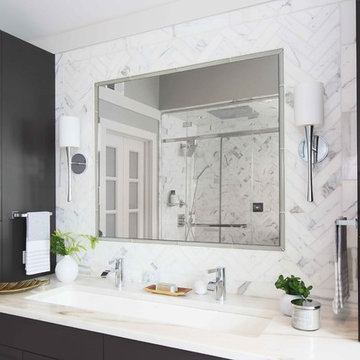
Susan Fisher
Aménagement d'une salle de bain principale classique avec un placard à porte shaker, des portes de placard marrons, une baignoire indépendante, une douche d'angle, un carrelage blanc, du carrelage en marbre, un mur gris, un sol en calcaire, un lavabo encastré, un plan de toilette en quartz, un sol gris et une cabine de douche à porte battante.
Aménagement d'une salle de bain principale classique avec un placard à porte shaker, des portes de placard marrons, une baignoire indépendante, une douche d'angle, un carrelage blanc, du carrelage en marbre, un mur gris, un sol en calcaire, un lavabo encastré, un plan de toilette en quartz, un sol gris et une cabine de douche à porte battante.
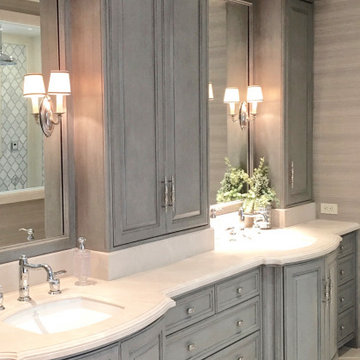
Beautiful custom Spanish Mediterranean home located in the special Three Arch community of Laguna Beach, California gets a complete remodel to bring in a more casual coastal style.
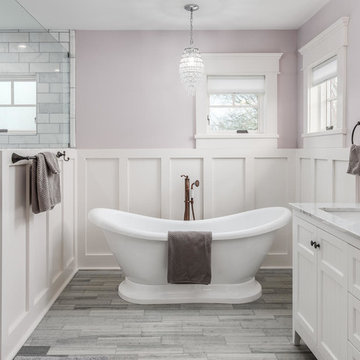
The freestanding tub--a traditional style with softer, contemporary styling--is the focal point in the sofltly lilac master bath.
Cette image montre une salle de bain principale craftsman de taille moyenne avec un placard à porte shaker, des portes de placard grises, une baignoire indépendante, WC séparés, un carrelage blanc, du carrelage en marbre, un mur violet, un sol en calcaire, un lavabo encastré, un plan de toilette en quartz, un sol gris, une cabine de douche à porte battante et un plan de toilette blanc.
Cette image montre une salle de bain principale craftsman de taille moyenne avec un placard à porte shaker, des portes de placard grises, une baignoire indépendante, WC séparés, un carrelage blanc, du carrelage en marbre, un mur violet, un sol en calcaire, un lavabo encastré, un plan de toilette en quartz, un sol gris, une cabine de douche à porte battante et un plan de toilette blanc.
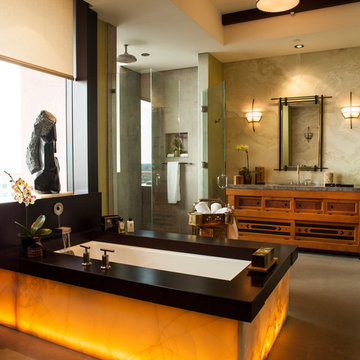
This luxurious master bath has a stunning, backlit almost translucent stone bathtub. The corner shower is enclosed by clear glass. An elegant bathroom vanity is created with rich, intricately inlayed cabinetry, and a vertical mirror flanked by wall sconces.
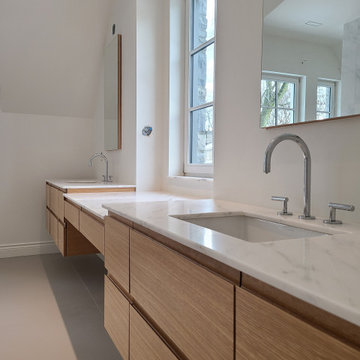
This master bathroom features a custom white oak suspended vanity with a built-in makeup counter. the countertop is a natural Carrara marble 3/4'' thick .
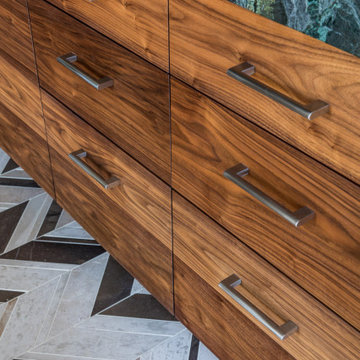
Aménagement d'une grande salle de bain principale moderne avec des portes de placards vertess, une baignoire indépendante, une douche ouverte, un carrelage beige, du carrelage en marbre, un mur beige, un sol en calcaire, un lavabo encastré, un plan de toilette en marbre, un sol multicolore, une cabine de douche à porte battante et un plan de toilette vert.
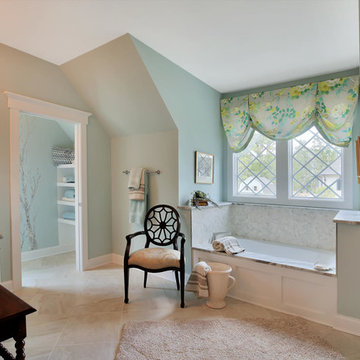
Idées déco pour une salle de bain principale classique de taille moyenne avec un placard à porte shaker, des portes de placard beiges, une baignoire en alcôve, WC séparés, un carrelage blanc, du carrelage en marbre, un mur beige, un sol en calcaire, un plan de toilette en granite et un sol beige.
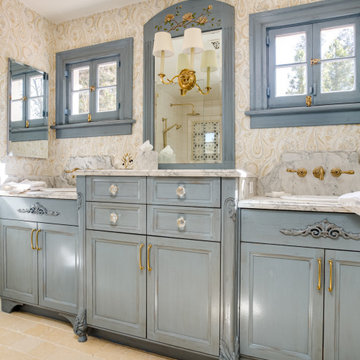
Primary bathroom remodel in 1920's home. We wanted the room to look like it belonged in the original design of the home.
The homeowner wanted to add double vanities, but was concerned about retaining the windows (natural light) in the space. We added double sided mirrored cabinets to either side of the sinks that swing open to see yourself when standing at either sink. They also were concerned about having storage and light - all managed!
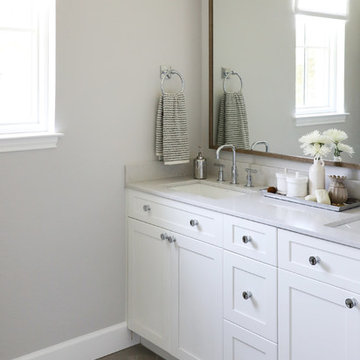
Amy Gritton Photography
Exemple d'une douche en alcôve principale chic de taille moyenne avec un placard à porte shaker, des portes de placard blanches, WC séparés, un carrelage blanc, du carrelage en marbre, un mur gris, un sol en calcaire, un lavabo encastré, un plan de toilette en quartz modifié, un sol gris, une cabine de douche à porte battante et un plan de toilette blanc.
Exemple d'une douche en alcôve principale chic de taille moyenne avec un placard à porte shaker, des portes de placard blanches, WC séparés, un carrelage blanc, du carrelage en marbre, un mur gris, un sol en calcaire, un lavabo encastré, un plan de toilette en quartz modifié, un sol gris, une cabine de douche à porte battante et un plan de toilette blanc.
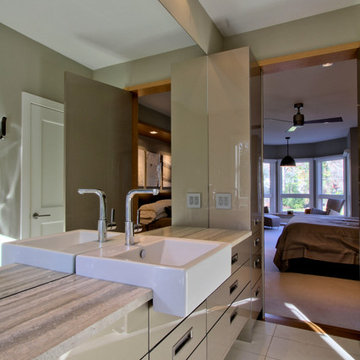
Design by MWHarris. Photos by Christopher Wright, CR.
Inspiration pour une grande douche en alcôve principale design avec un placard à porte plane, des portes de placard grises, WC séparés, un carrelage gris, du carrelage en marbre, un mur vert, un sol en calcaire, une vasque, un plan de toilette en marbre, un sol beige et une cabine de douche à porte battante.
Inspiration pour une grande douche en alcôve principale design avec un placard à porte plane, des portes de placard grises, WC séparés, un carrelage gris, du carrelage en marbre, un mur vert, un sol en calcaire, une vasque, un plan de toilette en marbre, un sol beige et une cabine de douche à porte battante.
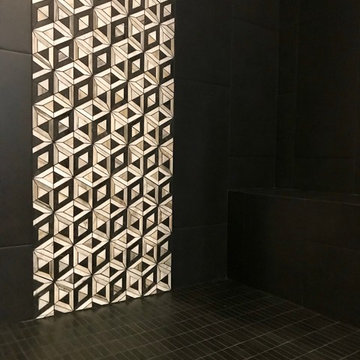
Eclectic, bold and neutral black and tan master bathroom. Limestone 12x24 floors, white walls, and black wash white oak vanities. Modern, flat panel vanities are made of white oak with a black stain and ribbed antique brass hardware. Gorgeous brushed brass faucets with knurled detailing from Brizo Litze collection. Bronze and brass sconces from Visual Comfort flank an antique brass mirror. Hudson Valley bronze and brass flush mount light over soaker bathtub. A spa like freestanding bathtub is flanked by 2 his and her vanities. A natural, leathered black granite counter top accents the tan limestone floors and black accents. Woven African baskets, turkish towels and an antique Turkish rug finish off this boho eclectic look.
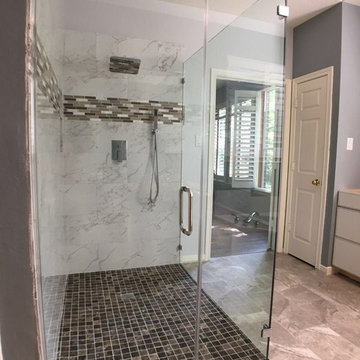
Exemple d'une grande salle de bain principale chic avec un placard à porte plane, des portes de placard blanches, une douche d'angle, WC à poser, un carrelage blanc, du carrelage en marbre, un mur gris, un sol en calcaire, un lavabo encastré, un plan de toilette en calcaire, un sol beige et une cabine de douche à porte battante.
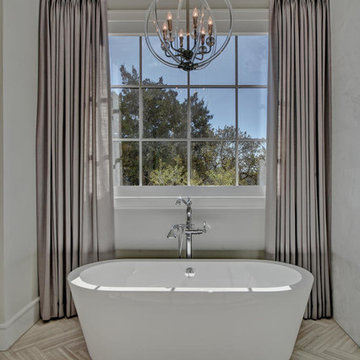
Twist Tours
Idées déco pour une grande salle de bain principale classique avec un placard avec porte à panneau surélevé, des portes de placard grises, une baignoire indépendante, une douche à l'italienne, un carrelage gris, du carrelage en marbre, un mur blanc, un sol en calcaire et un lavabo encastré.
Idées déco pour une grande salle de bain principale classique avec un placard avec porte à panneau surélevé, des portes de placard grises, une baignoire indépendante, une douche à l'italienne, un carrelage gris, du carrelage en marbre, un mur blanc, un sol en calcaire et un lavabo encastré.
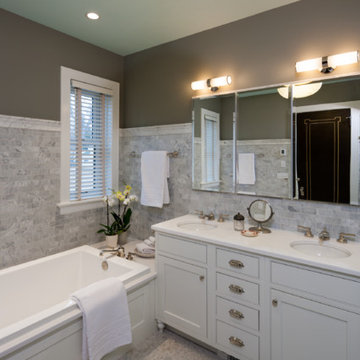
Idées déco pour une salle de bain principale classique de taille moyenne avec un placard à porte affleurante, des portes de placard blanches, une baignoire posée, WC séparés, du carrelage en marbre, un mur gris, un sol en calcaire et un lavabo encastré.
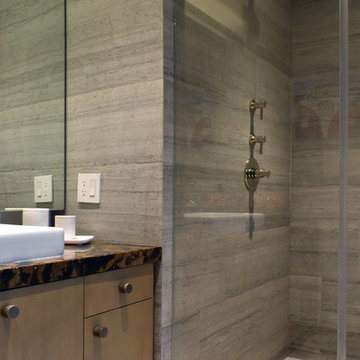
Idée de décoration pour une grande salle de bain principale urbaine en bois clair avec un placard à porte plane, une douche ouverte, WC séparés, un carrelage gris, du carrelage en marbre, un mur blanc, un sol en calcaire, un lavabo encastré, un plan de toilette en marbre, un sol blanc, une cabine de douche à porte battante et un plan de toilette noir.
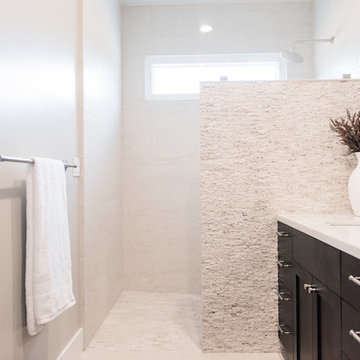
1985 Luke Photography
Exemple d'une salle de bain principale chic en bois foncé de taille moyenne avec un placard sans porte, une douche ouverte, un carrelage beige, du carrelage en marbre, un mur gris, un sol en calcaire, un lavabo encastré, un plan de toilette en marbre, un sol beige et aucune cabine.
Exemple d'une salle de bain principale chic en bois foncé de taille moyenne avec un placard sans porte, une douche ouverte, un carrelage beige, du carrelage en marbre, un mur gris, un sol en calcaire, un lavabo encastré, un plan de toilette en marbre, un sol beige et aucune cabine.
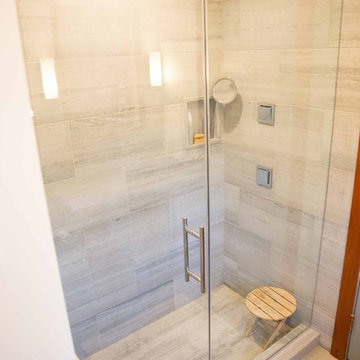
Idées déco pour une petite salle de bain principale classique en bois brun avec un placard avec porte à panneau encastré, une douche d'angle, WC séparés, un carrelage beige, du carrelage en marbre, un mur blanc, un sol en calcaire, un lavabo encastré et un plan de toilette en marbre.
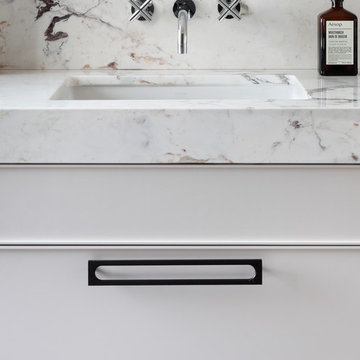
We used a beautiful white, patterned marble to cover the under-mounted sink.
Image: Alexander James
Idée de décoration pour une grande salle de bain principale design avec un placard à porte plane, des portes de placard noires, une baignoire indépendante, une douche d'angle, un carrelage blanc, du carrelage en marbre, un mur blanc, un sol en calcaire, un lavabo encastré, un plan de toilette en marbre, un sol noir, une cabine de douche à porte battante et un plan de toilette blanc.
Idée de décoration pour une grande salle de bain principale design avec un placard à porte plane, des portes de placard noires, une baignoire indépendante, une douche d'angle, un carrelage blanc, du carrelage en marbre, un mur blanc, un sol en calcaire, un lavabo encastré, un plan de toilette en marbre, un sol noir, une cabine de douche à porte battante et un plan de toilette blanc.
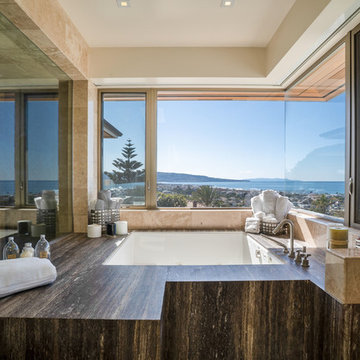
Idée de décoration pour une grande salle de bain principale design avec des portes de placard marrons, un bain bouillonnant, une douche ouverte, un carrelage beige, du carrelage en marbre, un mur blanc, un sol en calcaire, un lavabo encastré, un plan de toilette en marbre, un sol blanc, aucune cabine, un plan de toilette marron et un placard à porte plane.
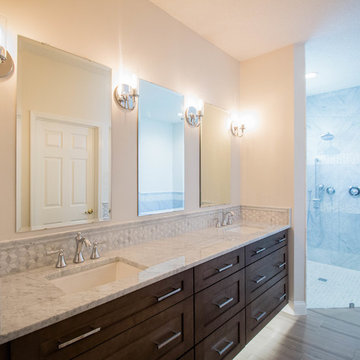
Carrara wainscoting with a geometric mosaic border wraps around the entire bathroom. It's capped with a beautiful marble chair rail - It's all in the details!
Idées déco de salles de bain avec du carrelage en marbre et un sol en calcaire
3