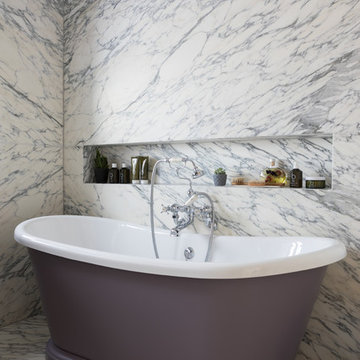Idées déco de salles de bain avec du carrelage en marbre et une niche
Trier par :
Budget
Trier par:Populaires du jour
81 - 100 sur 2 141 photos
1 sur 3

A true classic bathroom!
Inspiration pour une salle de bain design de taille moyenne avec un placard en trompe-l'oeil, des portes de placard grises, WC à poser, un carrelage blanc, du carrelage en marbre, un mur blanc, un sol en marbre, un lavabo encastré, un plan de toilette en marbre, un sol beige, une cabine de douche à porte battante, un plan de toilette blanc, une niche, meuble double vasque, meuble-lavabo encastré, un plafond décaissé et du papier peint.
Inspiration pour une salle de bain design de taille moyenne avec un placard en trompe-l'oeil, des portes de placard grises, WC à poser, un carrelage blanc, du carrelage en marbre, un mur blanc, un sol en marbre, un lavabo encastré, un plan de toilette en marbre, un sol beige, une cabine de douche à porte battante, un plan de toilette blanc, une niche, meuble double vasque, meuble-lavabo encastré, un plafond décaissé et du papier peint.

Idées déco pour une petite salle de bain principale classique avec un placard à porte shaker, des portes de placard blanches, un espace douche bain, WC séparés, un carrelage gris, du carrelage en marbre, un mur gris, un sol en carrelage de céramique, un lavabo intégré, un plan de toilette en marbre, un sol gris, un plan de toilette blanc, une niche, meuble simple vasque, meuble-lavabo sur pied et une cabine de douche à porte battante.
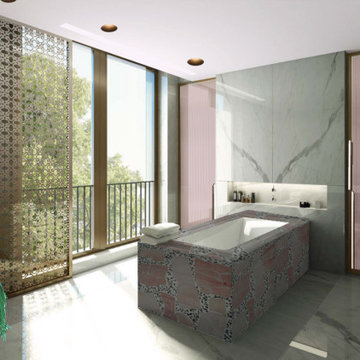
Luxury Master Ensuite in off-white marble floors and walls, built in bath clad in pink contrasting marble and surround. Brass metal perforated full height window shades. Separated walk-in-shower and WC. Feature collectable furniture.
style: Luxury & Modern Classic style interiors
project: GATED LUXURY NEW BUILD DEVELOPMENT WITH PENTHOUSES & APARTMENTS
Co-curated and Co-crafted by misch_MISCH studio
For full details see or contact us:
www.mischmisch.com
studio@mischmisch.com
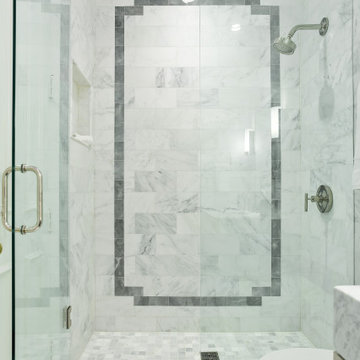
This ensuite bathroom has the perfect neutral backdrop and design. Greys and whites overpower this space to keep it simple yet stunning. Faucets, accessories, and shower fixtures are from Kohler's Purist collection in Satin Nickel. The commode, also from Kohler, is a One-Piece from the San Souci collection, making it easy to keep clean. Most of the tile was sourced through our local Renaissance Tile dealer. Asian Statuary marble lines the floors, wall wainscot, and shower. They grey accent tile is the Allure Light Marble Polished from Marble Systems. A clear glass shower entry with brushed nickel clamps and hardware lets you see the design without sacrifice.
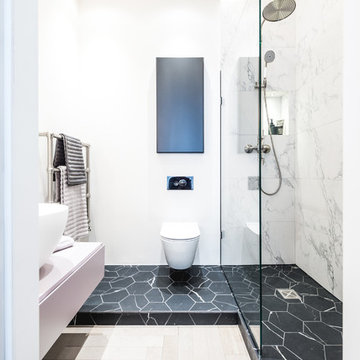
Gary Summers
Exemple d'une salle de bain principale tendance de taille moyenne avec un placard à porte plane, des portes de placard blanches, une baignoire en alcôve, un espace douche bain, WC suspendus, un carrelage blanc, du carrelage en marbre, un mur blanc, une vasque, un sol multicolore, aucune cabine, un plan de toilette blanc et une niche.
Exemple d'une salle de bain principale tendance de taille moyenne avec un placard à porte plane, des portes de placard blanches, une baignoire en alcôve, un espace douche bain, WC suspendus, un carrelage blanc, du carrelage en marbre, un mur blanc, une vasque, un sol multicolore, aucune cabine, un plan de toilette blanc et une niche.
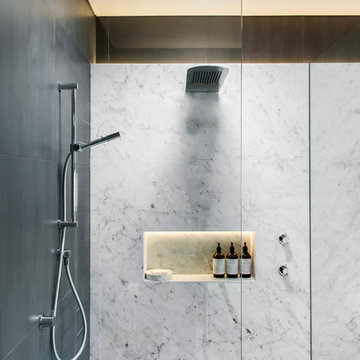
Image: Nicole England
Inspiration pour une grande salle de bain principale design avec une douche ouverte, un carrelage gris, un mur gris, aucune cabine, du carrelage en marbre et une niche.
Inspiration pour une grande salle de bain principale design avec une douche ouverte, un carrelage gris, un mur gris, aucune cabine, du carrelage en marbre et une niche.

Relaxing Bathroom in Horsham, West Sussex
Marble tiling, contemporary furniture choices and ambient lighting create a spa-like bathroom space for this Horsham client.
The Brief
Our Horsham-based bathroom designer Martin was tasked with creating a new layout as well as implementing a relaxing and spa-like feel in this Horsham bathroom.
Within the compact space, Martin had to incorporate plenty of storage and some nice features to make the room feel inviting, but not cluttered in any way.
It was clear a unique layout and design were required to achieve all elements of this brief.
Design Elements
A unique design is exactly what Martin has conjured for this client.
The most impressive part of the design is the storage and mirror area at the rear of the room. A clever combination of Graphite Grey Mereway furniture has been used above the ledge area to provide this client with hidden away storage, a large mirror area and a space to store some bathing essentials.
This area also conceals some of the ambient, spa-like features within this room.
A concealed cistern is fitted behind white marble tiles, whilst a niche adds further storage for bathing items. Discrete downlights are fitted above the mirror and within the tiled niche area to create a nice ambience to the room.
Special Inclusions
A larger bath was a key requirement of the brief, and so Martin has incorporated a large designer-style bath ideal for relaxing. Around the bath area are plenty of places for decorative items.
Opposite, a smaller wall-hung unit provides additional storage and is also equipped with an integrated sink, in the same Graphite Grey finish.
Project Highlight
The numerous decorative areas are a great highlight of this project.
Each add to the relaxing ambience of this bathroom and provide a place to store decorative items that contribute to the spa-like feel. They also highlight the great thought that has gone into the design of this space.
The End Result
The result is a bathroom that delivers upon all the requirements of this client’s brief and more. This project is also a great example of what can be achieved within a compact bathroom space, and what can be achieved with a well-thought-out design.
If you are seeking a transformation to your bathroom space, discover how our expert designers can create a great design that meets all your requirements.
To arrange a free design appointment visit a showroom or book an appointment now!
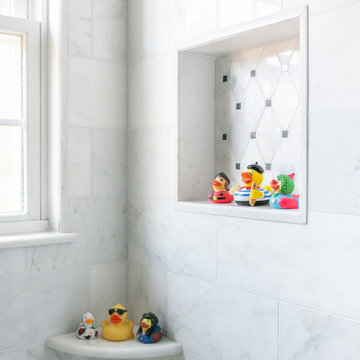
Traditional chrome primary bathroom in the heart of Towson. New calacatta marble with a black accent dot on the floors. Large marble tiles on the walls for a touch of a transitional design. Double bowl vanity to maximize the space. 40" towel warmer to keep the space toasty and a large 50" medicine cabinet to store every day needs.
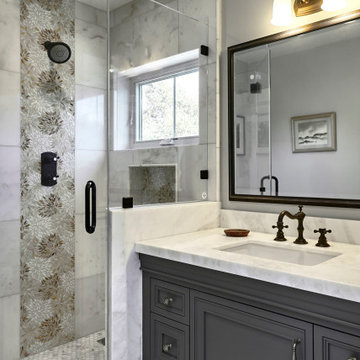
Aménagement d'une salle d'eau classique de taille moyenne avec un placard à porte affleurante, des portes de placard grises, une douche d'angle, WC séparés, un carrelage blanc, du carrelage en marbre, un mur gris, un sol en marbre, un lavabo encastré, un plan de toilette en marbre, un sol blanc, une cabine de douche à porte battante, un plan de toilette blanc, une niche, meuble simple vasque et meuble-lavabo encastré.
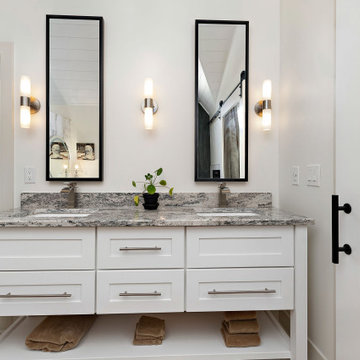
Aménagement d'une salle de bain principale classique de taille moyenne avec un placard à porte shaker, des portes de placard blanches, une baignoire indépendante, une douche d'angle, un carrelage blanc, du carrelage en marbre, un mur blanc, un sol en marbre, un lavabo encastré, un plan de toilette en granite, un sol blanc, aucune cabine, un plan de toilette gris, une niche, meuble double vasque, meuble-lavabo sur pied, un plafond voûté et différents habillages de murs.
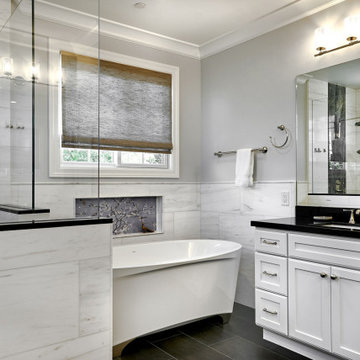
The main bathroom features a modern footed bath and cherry blossom tile mural in the wall niche.
Idée de décoration pour une grande salle de bain principale tradition avec un placard à porte shaker, des portes de placard blanches, une baignoire indépendante, une douche d'angle, WC à poser, un carrelage gris, du carrelage en marbre, un mur gris, un sol en carrelage de porcelaine, un lavabo encastré, un sol gris, aucune cabine, un plan de toilette noir, une niche, meuble double vasque et meuble-lavabo encastré.
Idée de décoration pour une grande salle de bain principale tradition avec un placard à porte shaker, des portes de placard blanches, une baignoire indépendante, une douche d'angle, WC à poser, un carrelage gris, du carrelage en marbre, un mur gris, un sol en carrelage de porcelaine, un lavabo encastré, un sol gris, aucune cabine, un plan de toilette noir, une niche, meuble double vasque et meuble-lavabo encastré.
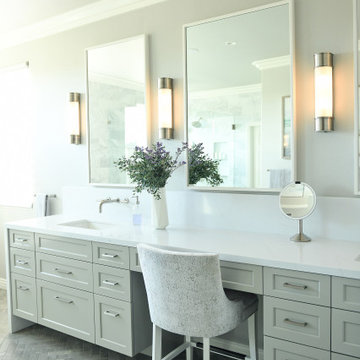
A transitional primary bath in warm gray and white is inviting bright. Spa like touches add to the elegance and built in fully customized medicine cabinet mirrors keep counters clean. Ceramic floor tile with non slip surface set in a herringbone pattern is timeless. Natural marble wall tile is sophisticated and bright. Counter height vanity creates a clean line and more modern look.
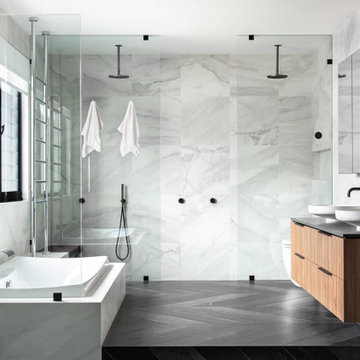
Contemporary Ensuite
Idées déco pour une grande salle de bain principale contemporaine en bois brun avec un placard à porte plane, une baignoire posée, une douche double, un carrelage blanc, du carrelage en marbre, un sol en carrelage de porcelaine, un plan de toilette en granite, un sol noir, aucune cabine, un plan de toilette noir, une niche, meuble double vasque, meuble-lavabo suspendu et une vasque.
Idées déco pour une grande salle de bain principale contemporaine en bois brun avec un placard à porte plane, une baignoire posée, une douche double, un carrelage blanc, du carrelage en marbre, un sol en carrelage de porcelaine, un plan de toilette en granite, un sol noir, aucune cabine, un plan de toilette noir, une niche, meuble double vasque, meuble-lavabo suspendu et une vasque.
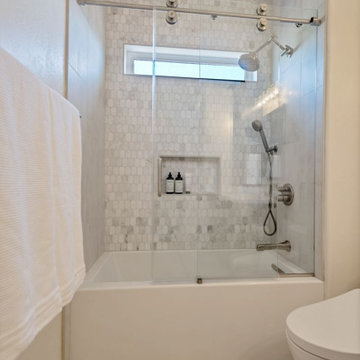
Larger guest bathroom, deep soaker tub, shower with marble mosaic on the back feature wall, barn door shower glass sliders, duel shower functions with articulating shower head and hand shower wand, soap niche, new window, vanity cabinets with countertop tower cabinet for added storage, quartz countertops, new bidet toilet, and all new accessories: cabinet hardware, vanity faucets, etc.
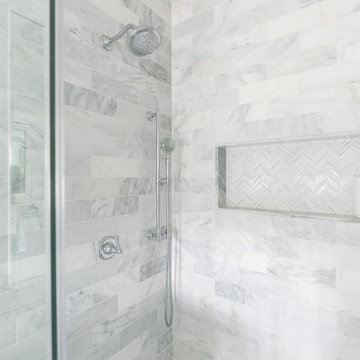
Two bathroom renovation in the heart of the historic Roland Park area in Maryland. A complete refresh for the kid's bathroom with basketweave marble floors and traditional subway tile walls and wainscoting.
Working in small spaces, the primary was extended to create a large shower with new Carrara polished marble walls and floors. Custom picture frame wainscoting to bring elegance to the space as a nod to its traditional design. Chrome finishes throughout both bathrooms for a clean, timeless look.
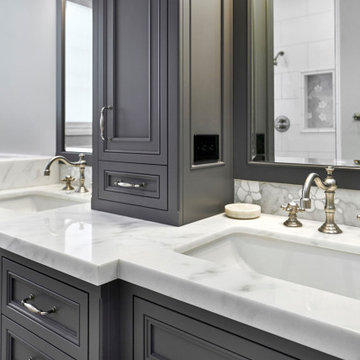
Réalisation d'une grande douche en alcôve principale tradition avec un placard à porte affleurante, des portes de placard grises, une baignoire posée, WC séparés, un carrelage gris, du carrelage en marbre, un mur gris, un sol en marbre, un lavabo encastré, un plan de toilette en marbre, un sol gris, une cabine de douche à porte battante, un plan de toilette blanc, une niche, meuble double vasque et meuble-lavabo encastré.
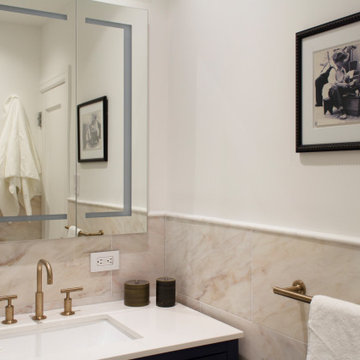
Cette image montre une petite douche en alcôve principale traditionnelle avec un placard à porte shaker, des portes de placard bleues, une baignoire encastrée, WC à poser, un carrelage beige, du carrelage en marbre, un mur beige, un sol en marbre, un lavabo encastré, un plan de toilette en quartz modifié, un sol beige, une cabine de douche à porte battante, un plan de toilette blanc, une niche, meuble simple vasque et meuble-lavabo sur pied.

lattice pattern floor composed of asian statuary and bardiglio marble. Free standing tub. Frameless shower glass
Idée de décoration pour une grande salle de bain principale nordique en bois brun avec un placard à porte plane, une baignoire indépendante, une douche double, WC séparés, un carrelage blanc, du carrelage en marbre, un mur bleu, un sol en marbre, un lavabo encastré, un plan de toilette en marbre, un sol multicolore, une cabine de douche à porte battante, un plan de toilette blanc, une niche, meuble double vasque et meuble-lavabo suspendu.
Idée de décoration pour une grande salle de bain principale nordique en bois brun avec un placard à porte plane, une baignoire indépendante, une douche double, WC séparés, un carrelage blanc, du carrelage en marbre, un mur bleu, un sol en marbre, un lavabo encastré, un plan de toilette en marbre, un sol multicolore, une cabine de douche à porte battante, un plan de toilette blanc, une niche, meuble double vasque et meuble-lavabo suspendu.
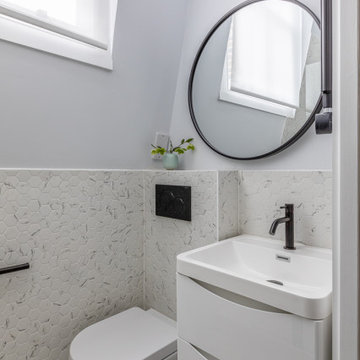
Idée de décoration pour une petite salle de bain grise et blanche tradition avec un placard à porte persienne, des portes de placard blanches, WC suspendus, un carrelage gris, du carrelage en marbre, un mur gris, un sol en carrelage de porcelaine, un lavabo intégré, un sol gris, une cabine de douche à porte battante, une niche, meuble simple vasque et meuble-lavabo suspendu.
Idées déco de salles de bain avec du carrelage en marbre et une niche
5
