Idées déco de salles de bain en bois clair avec du carrelage en pierre calcaire
Trier par :
Budget
Trier par:Populaires du jour
1 - 20 sur 177 photos
1 sur 3

“Milne’s meticulous eye for detail elevated this master suite to a finely-tuned alchemy of balanced design. It shows that you can use dark and dramatic pieces from our carbon fibre collection and still achieve the restful bathroom sanctuary that is at the top of clients’ wish lists.”
Miles Hartwell, Co-founder, Splinter Works Ltd
When collaborations work they are greater than the sum of their parts, and this was certainly the case in this project. I was able to respond to Splinter Works’ designs by weaving in natural materials, that perhaps weren’t the obvious choice, but they ground the high-tech materials and soften the look.
It was important to achieve a dialog between the bedroom and bathroom areas, so the graphic black curved lines of the bathroom fittings were countered by soft pink calamine and brushed gold accents.
We introduced subtle repetitions of form through the circular black mirrors, and the black tub filler. For the first time Splinter Works created a special finish for the Hammock bath and basins, a lacquered matte black surface. The suffused light that reflects off the unpolished surface lends to the serene air of warmth and tranquility.
Walking through to the master bedroom, bespoke Splinter Works doors slide open with bespoke handles that were etched to echo the shapes in the striking marbleised wallpaper above the bed.
In the bedroom, specially commissioned furniture makes the best use of space with recessed cabinets around the bed and a wardrobe that banks the wall to provide as much storage as possible. For the woodwork, a light oak was chosen with a wash of pink calamine, with bespoke sculptural handles hand-made in brass. The myriad considered details culminate in a delicate and restful space.
PHOTOGRAPHY BY CARMEL KING
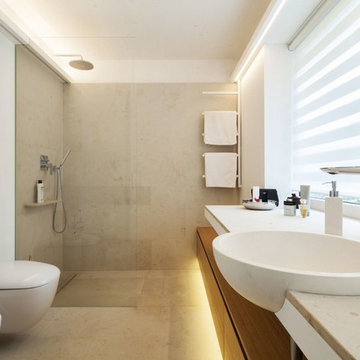
Aménagement d'une petite salle de bain contemporaine en bois clair avec un placard à porte plane, WC suspendus, un carrelage gris, un mur blanc, un lavabo posé, un sol en calcaire, un plan de toilette en calcaire et du carrelage en pierre calcaire.
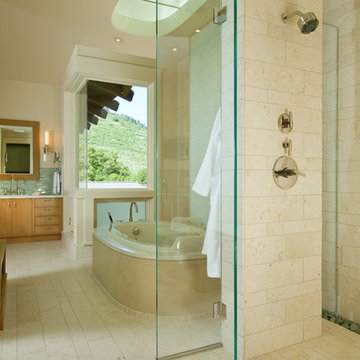
Inspiration pour une salle de bain bohème en bois clair avec un placard à porte plane, une baignoire posée, une douche à l'italienne, un carrelage beige et du carrelage en pierre calcaire.
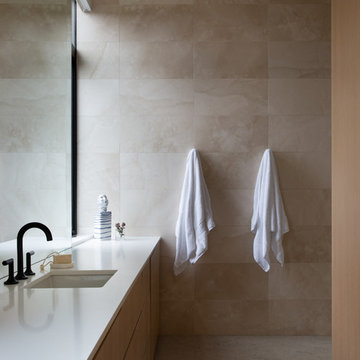
photo by Molly Winters
Exemple d'une grande salle de bain principale moderne en bois clair avec un carrelage beige, du carrelage en pierre calcaire, un mur beige, un sol en calcaire, un lavabo encastré, un plan de toilette en quartz, un sol beige, une cabine de douche à porte battante et un plan de toilette blanc.
Exemple d'une grande salle de bain principale moderne en bois clair avec un carrelage beige, du carrelage en pierre calcaire, un mur beige, un sol en calcaire, un lavabo encastré, un plan de toilette en quartz, un sol beige, une cabine de douche à porte battante et un plan de toilette blanc.

Cette image montre une salle d'eau design en bois clair de taille moyenne avec un placard à porte plane, un carrelage blanc, un mur blanc, un sol en carrelage de porcelaine, un plan de toilette en surface solide, un sol blanc, un plan de toilette blanc, meuble simple vasque, meuble-lavabo encastré, du carrelage en pierre calcaire et un lavabo encastré.
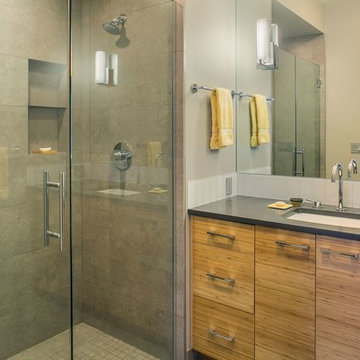
Faux bamboo finished flat paneled DeWils Taurus cabinets pop in this gray monochromatic modern guest bathroom. Atlas Homewares 8" chrome pulls accentuate the horizontal theme carried throughout. Cabinets are topped with Pental quartz counters in "Coastal Gray," undercounter Kohler Arhcer sink and Grohe Concetto faucet. Backsplash is a 3x6" white glass subway tile that we had sandblasted to create the frosted finish. Flooring and shower walls are 12x24" Limestone tiles in "Gris," with matching colored 2x2" shower pan. Grohe Eurodisc Cosmopolitan chrome fixtures match the coordinate with the chrome bathroom accessories and shower glass door handle. Matching chrome Vogue vanities are mounted on either side of the full bathroom mirror. Photography by Marie-Dominique Verdier.

Master Bath with a free-standing bath, curbless shower, rain shower feature, natural stone floors, and walls.
Idée de décoration pour une grande salle de bain principale minimaliste en bois clair avec un placard avec porte à panneau surélevé, une baignoire indépendante, une douche à l'italienne, un carrelage blanc, du carrelage en pierre calcaire, un mur blanc, un sol en calcaire, un lavabo intégré, un plan de toilette en marbre, un sol blanc, une cabine de douche à porte battante, un plan de toilette blanc, une niche, meuble double vasque et meuble-lavabo suspendu.
Idée de décoration pour une grande salle de bain principale minimaliste en bois clair avec un placard avec porte à panneau surélevé, une baignoire indépendante, une douche à l'italienne, un carrelage blanc, du carrelage en pierre calcaire, un mur blanc, un sol en calcaire, un lavabo intégré, un plan de toilette en marbre, un sol blanc, une cabine de douche à porte battante, un plan de toilette blanc, une niche, meuble double vasque et meuble-lavabo suspendu.

Teri Fotheringham
Aménagement d'une grande salle de bain principale contemporaine en bois clair avec un placard à porte plane, une baignoire indépendante, une douche double, WC suspendus, un carrelage beige, du carrelage en pierre calcaire, un mur gris, un sol en carrelage de porcelaine, un lavabo encastré, un plan de toilette en quartz modifié, un sol blanc, une cabine de douche à porte battante et un plan de toilette blanc.
Aménagement d'une grande salle de bain principale contemporaine en bois clair avec un placard à porte plane, une baignoire indépendante, une douche double, WC suspendus, un carrelage beige, du carrelage en pierre calcaire, un mur gris, un sol en carrelage de porcelaine, un lavabo encastré, un plan de toilette en quartz modifié, un sol blanc, une cabine de douche à porte battante et un plan de toilette blanc.

Large Main En-suite bath
Aménagement d'une grande salle de bain principale moderne en bois clair avec un placard à porte plane, une baignoire d'angle, une douche d'angle, WC à poser, un carrelage blanc, du carrelage en pierre calcaire, un mur blanc, un sol en calcaire, une vasque, un plan de toilette en onyx, un sol blanc, une cabine de douche à porte battante, un plan de toilette blanc, une niche, meuble double vasque et meuble-lavabo encastré.
Aménagement d'une grande salle de bain principale moderne en bois clair avec un placard à porte plane, une baignoire d'angle, une douche d'angle, WC à poser, un carrelage blanc, du carrelage en pierre calcaire, un mur blanc, un sol en calcaire, une vasque, un plan de toilette en onyx, un sol blanc, une cabine de douche à porte battante, un plan de toilette blanc, une niche, meuble double vasque et meuble-lavabo encastré.
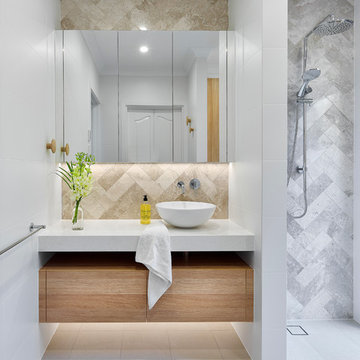
FEATURE TILE: Silver Travertine Light Crosscut Pol 100x300 WALL TILE: Super White Matt Rec 300x600 FLOOR TILE: BST3004 Matt 300x300 (all Italia Ceramics) VANITY: Polytec Natural Oak Ravine (Custom) BENCHTOP: Organic White (Caesarstone) BASIN: Parisi Bathware, Catino Bench Basin Round 400mm (Routleys) TAPWARE: Phoenix, Vivid Slimline (Routleys) SHOWER RAIL: Vito Bertoni, Aquazzone Eco Abs Dual Elite Shower (Routleys) Phil Handforth Architectural Photography
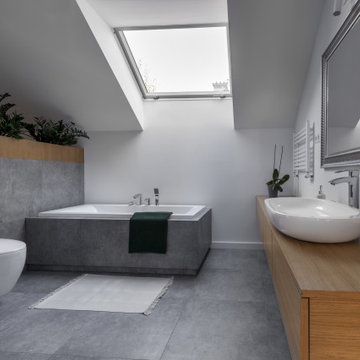
Expanding a bathroom by removing non-load bearing walls and prepping the room
Cette image montre une grande salle de bain principale minimaliste en bois clair avec un placard à porte plane, un bain bouillonnant, une douche d'angle, WC suspendus, un carrelage gris, du carrelage en pierre calcaire, un mur blanc, un sol en carrelage de céramique, un lavabo posé, un sol gris, une cabine de douche à porte battante, meuble simple vasque et meuble-lavabo suspendu.
Cette image montre une grande salle de bain principale minimaliste en bois clair avec un placard à porte plane, un bain bouillonnant, une douche d'angle, WC suspendus, un carrelage gris, du carrelage en pierre calcaire, un mur blanc, un sol en carrelage de céramique, un lavabo posé, un sol gris, une cabine de douche à porte battante, meuble simple vasque et meuble-lavabo suspendu.
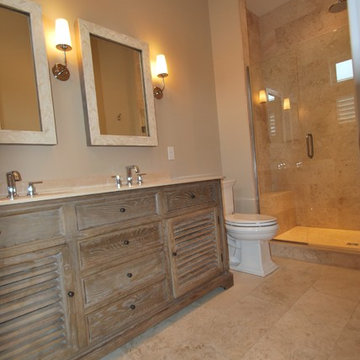
Rehoboth Beach, Delaware transitional coastal limestone bathroom by Michael Molesky. Cerused oak vanity with beige marble top. Limestone starts with the floor and carries fully into the shower.
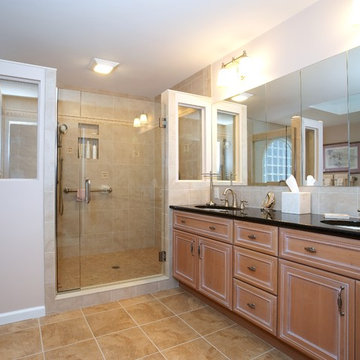
Idée de décoration pour une grande salle de bain principale tradition en bois clair avec un plan de toilette en granite, un lavabo encastré, un placard à porte affleurante, une baignoire posée, une douche d'angle, un carrelage beige, du carrelage en pierre calcaire, un mur beige, un sol en carrelage de céramique, un sol beige et une cabine de douche à porte battante.
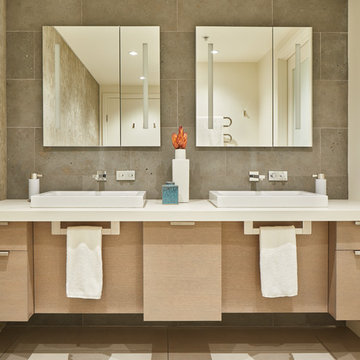
Benjamin Benschneider
Idée de décoration pour une grande salle de bain principale design en bois clair avec un placard à porte plane, un carrelage gris, du carrelage en pierre calcaire, un sol en carrelage de céramique, une vasque, un plan de toilette en quartz modifié, un sol gris, un mur blanc et un plan de toilette blanc.
Idée de décoration pour une grande salle de bain principale design en bois clair avec un placard à porte plane, un carrelage gris, du carrelage en pierre calcaire, un sol en carrelage de céramique, une vasque, un plan de toilette en quartz modifié, un sol gris, un mur blanc et un plan de toilette blanc.
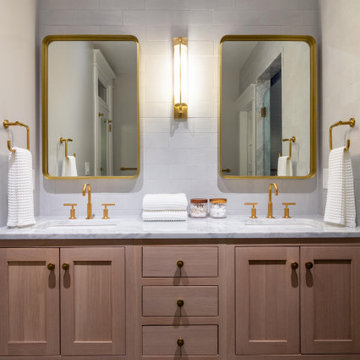
Aménagement d'une grande salle de bain principale contemporaine en bois clair avec un placard à porte shaker, un carrelage gris, du carrelage en pierre calcaire, un mur beige, un sol en brique, un lavabo encastré, un plan de toilette en marbre, un sol gris, un plan de toilette blanc, meuble double vasque et meuble-lavabo encastré.
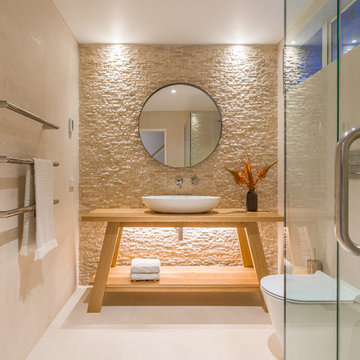
Designer: Natalie Du Bois
Photographer: Kallan Mac Leod
Idées déco pour une petite salle d'eau contemporaine en bois clair avec un placard sans porte, une douche d'angle, WC à poser, un carrelage beige, du carrelage en pierre calcaire, un mur beige, un sol en calcaire, une vasque, un plan de toilette en bois, un sol beige et une cabine de douche à porte battante.
Idées déco pour une petite salle d'eau contemporaine en bois clair avec un placard sans porte, une douche d'angle, WC à poser, un carrelage beige, du carrelage en pierre calcaire, un mur beige, un sol en calcaire, une vasque, un plan de toilette en bois, un sol beige et une cabine de douche à porte battante.
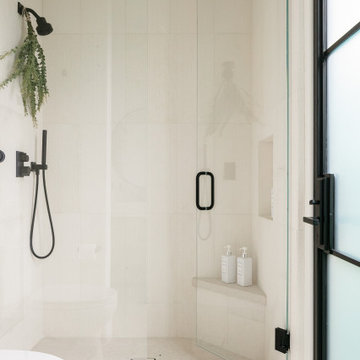
Timeless beauty meets modern luxury: Limestone shower walls and floors, perfectly adorned with matte black, Dornbracht shower hardware.
Idée de décoration pour une grande douche en alcôve méditerranéenne en bois clair avec un placard à porte plane, un carrelage beige, du carrelage en pierre calcaire, un sol en calcaire, un plan de toilette en marbre, un sol beige, une cabine de douche à porte battante, un plan de toilette blanc, un banc de douche, meuble simple vasque et meuble-lavabo encastré.
Idée de décoration pour une grande douche en alcôve méditerranéenne en bois clair avec un placard à porte plane, un carrelage beige, du carrelage en pierre calcaire, un sol en calcaire, un plan de toilette en marbre, un sol beige, une cabine de douche à porte battante, un plan de toilette blanc, un banc de douche, meuble simple vasque et meuble-lavabo encastré.
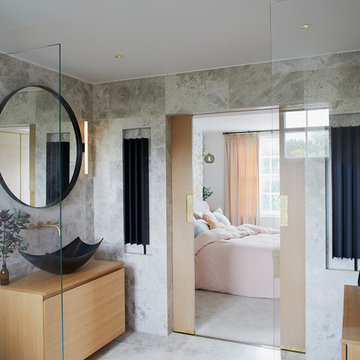
“Milne’s meticulous eye for detail elevated this master suite to a finely-tuned alchemy of balanced design. It shows that you can use dark and dramatic pieces from our carbon fibre collection and still achieve the restful bathroom sanctuary that is at the top of clients’ wish lists.”
Miles Hartwell, Co-founder, Splinter Works Ltd
When collaborations work they are greater than the sum of their parts, and this was certainly the case in this project. I was able to respond to Splinter Works’ designs by weaving in natural materials, that perhaps weren’t the obvious choice, but they ground the high-tech materials and soften the look.
It was important to achieve a dialog between the bedroom and bathroom areas, so the graphic black curved lines of the bathroom fittings were countered by soft pink calamine and brushed gold accents.
We introduced subtle repetitions of form through the circular black mirrors, and the black tub filler. For the first time Splinter Works created a special finish for the Hammock bath and basins, a lacquered matte black surface. The suffused light that reflects off the unpolished surface lends to the serene air of warmth and tranquility.
Walking through to the master bedroom, bespoke Splinter Works doors slide open with bespoke handles that were etched to echo the shapes in the striking marbleised wallpaper above the bed.
In the bedroom, specially commissioned furniture makes the best use of space with recessed cabinets around the bed and a wardrobe that banks the wall to provide as much storage as possible. For the woodwork, a light oak was chosen with a wash of pink calamine, with bespoke sculptural handles hand-made in brass. The myriad considered details culminate in a delicate and restful space.
PHOTOGRAPHY BY CARMEL KING
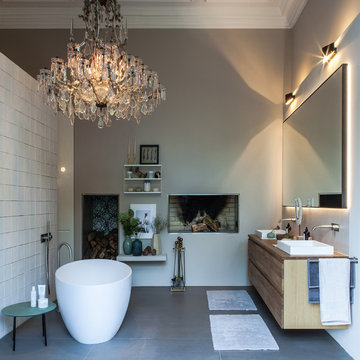
Interior Design Konzept & Umsetzung: EMMA B. HOME
Fotograf: Markus Tedeskino
Cette photo montre une grande salle de bain principale tendance en bois clair avec un placard à porte plane, une baignoire indépendante, une douche à l'italienne, WC suspendus, un carrelage blanc, du carrelage en pierre calcaire, un mur beige, un sol en carrelage de céramique, un lavabo posé, un plan de toilette en surface solide, un sol gris, aucune cabine et un plan de toilette marron.
Cette photo montre une grande salle de bain principale tendance en bois clair avec un placard à porte plane, une baignoire indépendante, une douche à l'italienne, WC suspendus, un carrelage blanc, du carrelage en pierre calcaire, un mur beige, un sol en carrelage de céramique, un lavabo posé, un plan de toilette en surface solide, un sol gris, aucune cabine et un plan de toilette marron.
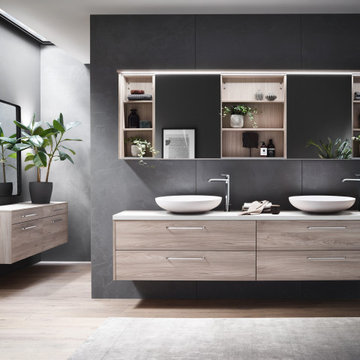
modern Bathroom in Stone Ash Laminate, with sliding Mirror Cabinet, integrated LEDs, Wall Mounted
Cette photo montre une salle de bain principale moderne en bois clair de taille moyenne avec un placard à porte plane, une baignoire d'angle, un carrelage gris, du carrelage en pierre calcaire, un sol en carrelage imitation parquet, une vasque, un plan de toilette en stratifié, meuble double vasque et meuble-lavabo suspendu.
Cette photo montre une salle de bain principale moderne en bois clair de taille moyenne avec un placard à porte plane, une baignoire d'angle, un carrelage gris, du carrelage en pierre calcaire, un sol en carrelage imitation parquet, une vasque, un plan de toilette en stratifié, meuble double vasque et meuble-lavabo suspendu.
Idées déco de salles de bain en bois clair avec du carrelage en pierre calcaire
1