Idées déco de salles de bain en bois clair avec du carrelage en pierre calcaire
Trier par :
Budget
Trier par:Populaires du jour
21 - 40 sur 177 photos
1 sur 3
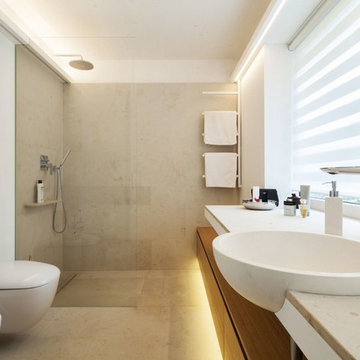
Aménagement d'une petite salle de bain contemporaine en bois clair avec un placard à porte plane, WC suspendus, un carrelage gris, un mur blanc, un lavabo posé, un sol en calcaire, un plan de toilette en calcaire et du carrelage en pierre calcaire.

A bespoke bathroom designed to meld into the vast greenery of the outdoors. White oak cabinetry, limestone countertops and backsplash, custom black metal mirrors, and natural stone floors.
The water closet features wallpaper from Kale Tree. www.kaletree.com

Loving this floating modern cabinets for the guest room. Simple design with a combination of rovare naturale finish cabinets, teknorit bianco opacto top, single tap hole gold color faucet and circular mirror.

FEATURE TILE: Silver Travertine Light Crosscut Pol 100x300 WALL TILE: Super White Matt Rec 300x600 FLOOR TILE: BST3004 Matt 300x300 (all Italia Ceramics) VANITY: Polytec Natural Oak Ravine (Custom) BENCHTOP: Organic White (Caesarstone) BASIN: Parisi Bathware, Catino Bench Basin Round 400mm (Routleys) TAPWARE: Phoenix, Vivid Slimline (Routleys) SHOWER RAIL: Vito Bertoni, Aquazzone Eco Abs Dual Elite Shower (Routleys) Phil Handforth Architectural Photography
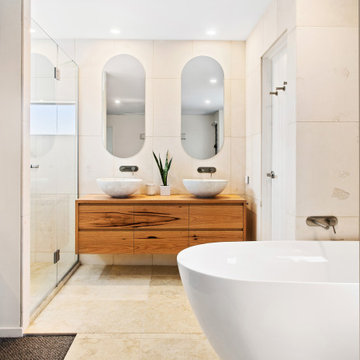
With limestone floor and wall tiles, and brushed nickel tapware, this ensuite exudes warmth. Add in the inviting tones of timber and crafted basins, this open ensuite renovation will have you dreaming of a resort stay.
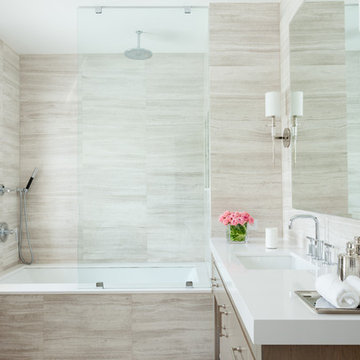
Guest Bathroom
Cette photo montre une salle de bain principale moderne en bois clair de taille moyenne avec un placard à porte plane, une baignoire encastrée, un combiné douche/baignoire, WC à poser, un carrelage beige, du carrelage en pierre calcaire, un mur bleu, un sol en calcaire, un lavabo encastré, un plan de toilette en quartz modifié, un sol beige et aucune cabine.
Cette photo montre une salle de bain principale moderne en bois clair de taille moyenne avec un placard à porte plane, une baignoire encastrée, un combiné douche/baignoire, WC à poser, un carrelage beige, du carrelage en pierre calcaire, un mur bleu, un sol en calcaire, un lavabo encastré, un plan de toilette en quartz modifié, un sol beige et aucune cabine.
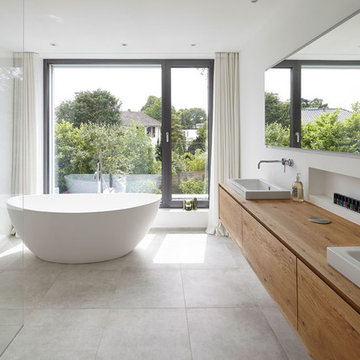
Lioba Schneider Architekturfotografie
Idées déco pour une salle d'eau contemporaine en bois clair avec un placard à porte plane, une baignoire indépendante, du carrelage en pierre calcaire, une vasque, un plan de toilette en bois, aucune cabine, un carrelage blanc, un mur blanc, un sol blanc, une douche à l'italienne et un plan de toilette marron.
Idées déco pour une salle d'eau contemporaine en bois clair avec un placard à porte plane, une baignoire indépendante, du carrelage en pierre calcaire, une vasque, un plan de toilette en bois, aucune cabine, un carrelage blanc, un mur blanc, un sol blanc, une douche à l'italienne et un plan de toilette marron.

This was a reno that we did for clients that wanted to turn a floor of their home into a rental. The living area is small and it felt too cramped up and overwhelming for the owners. They love warm deep colors and a traditional, southwestern look with a lot of plants.
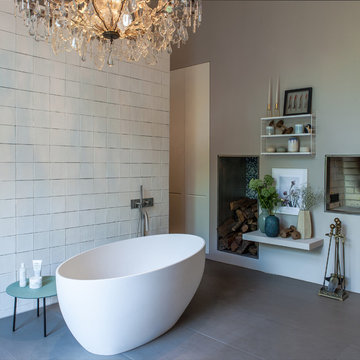
Interior Design Konzept & Umsetzung: EMMA B. HOME
Fotograf: Markus Tedeskino
Cette image montre une grande salle de bain principale design en bois clair avec un placard à porte plane, une baignoire indépendante, une douche à l'italienne, WC suspendus, un carrelage blanc, du carrelage en pierre calcaire, un mur beige, un sol en carrelage de céramique, un lavabo posé, un plan de toilette en surface solide, un sol gris, aucune cabine et un plan de toilette marron.
Cette image montre une grande salle de bain principale design en bois clair avec un placard à porte plane, une baignoire indépendante, une douche à l'italienne, WC suspendus, un carrelage blanc, du carrelage en pierre calcaire, un mur beige, un sol en carrelage de céramique, un lavabo posé, un plan de toilette en surface solide, un sol gris, aucune cabine et un plan de toilette marron.
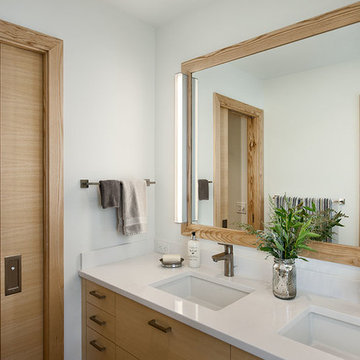
The bath in the junior master suite features dual sinks and a separate toilet and shower area. Roger Wade photo.
Idées déco pour une douche en alcôve principale moderne en bois clair de taille moyenne avec un placard à porte plane, WC séparés, un carrelage gris, du carrelage en pierre calcaire, un mur blanc, un sol en calcaire, un lavabo encastré, un plan de toilette en quartz modifié, un sol noir, une cabine de douche à porte battante et un plan de toilette blanc.
Idées déco pour une douche en alcôve principale moderne en bois clair de taille moyenne avec un placard à porte plane, WC séparés, un carrelage gris, du carrelage en pierre calcaire, un mur blanc, un sol en calcaire, un lavabo encastré, un plan de toilette en quartz modifié, un sol noir, une cabine de douche à porte battante et un plan de toilette blanc.
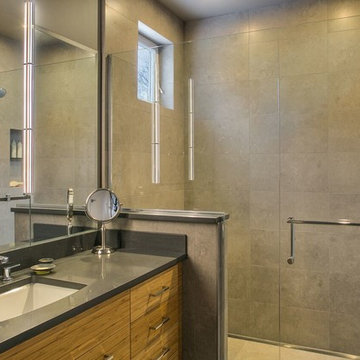
Faux bamboo finished flat paneled DeWils Taurus cabinets pop in this gray monochromatic master bathroom. Atlas Homewares 8" chrome pulls accentuate the horizontal theme carried throughout. Cabinets are topped with Pental quartz counters in "Coastal Gray" with matching backsplash, undercounter Kohler Arhcer sink and Grohe Europlus faucet. Flooring and shower walls are 12x24" Limestone tiles in "Gris," with matching shower pan. Grohe Euphoria chrome fixtures match the coordinate with the chrome linear shower drain, bathroom accessories and shower glass door handle. Matching Tech Lighting Gia Mirror with LED lighting are mounted on top of a counter to ceiling mirror, centered over each sink. Photography by Marie-Dominique Verdier.
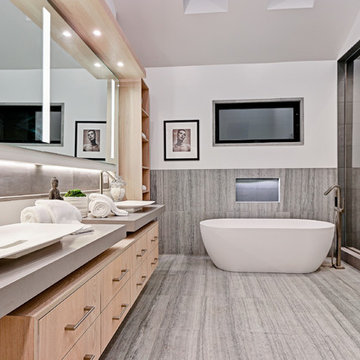
Idées déco pour une grande douche en alcôve principale contemporaine en bois clair avec un placard à porte plane, une baignoire indépendante, WC à poser, un carrelage gris, du carrelage en pierre calcaire, un mur blanc, un sol en calcaire, une vasque, un plan de toilette en surface solide, un sol gris et une cabine de douche à porte battante.
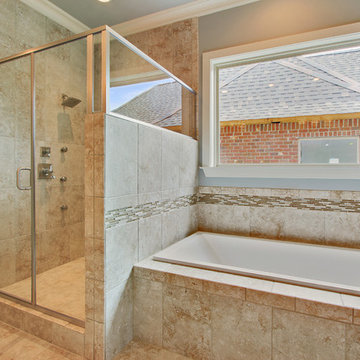
Réalisation d'une grande douche en alcôve principale tradition en bois clair avec un placard avec porte à panneau surélevé, une baignoire en alcôve, un carrelage beige, du carrelage en pierre calcaire, un mur gris, un sol en calcaire, un lavabo encastré, un plan de toilette en granite, un sol beige et une cabine de douche à porte battante.
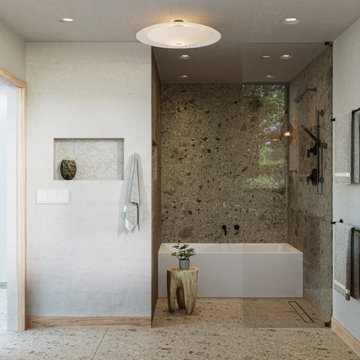
A bespoke bathroom designed to meld into the vast greenery of the outdoors. White oak cabinetry, limestone countertops and backsplash, custom black metal mirrors, and natural stone floors.
The water closet features wallpaper from Kale Tree. www.kaletree.com
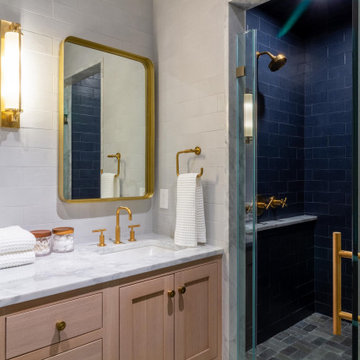
Cette photo montre une grande douche en alcôve principale tendance en bois clair avec un placard à porte shaker, un carrelage gris, du carrelage en pierre calcaire, un mur beige, un sol en brique, un lavabo encastré, un plan de toilette en marbre, un sol gris, une cabine de douche à porte battante, un plan de toilette blanc, meuble double vasque et meuble-lavabo encastré.
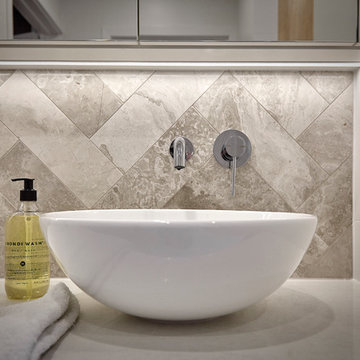
FEATURE TILE: Silver Travertine Light Crosscut Pol 100x300 WALL TILE: Super White Matt Rec 300x600 (Italia Ceramics) BENCHTOP: Organic White (Caesarstone) BASIN: Parisi Bathware, Catino Bench Basin Round 400mm (Routleys) TAPWARE: Phoenix, Vivid Slimline (Routleys) Phil Handforth Architectural Photography
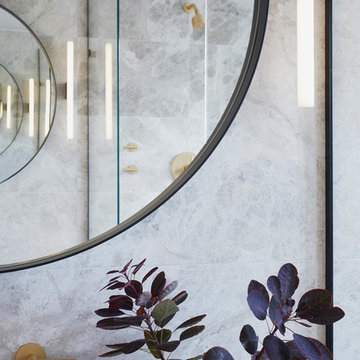
“Milne’s meticulous eye for detail elevated this master suite to a finely-tuned alchemy of balanced design. It shows that you can use dark and dramatic pieces from our carbon fibre collection and still achieve the restful bathroom sanctuary that is at the top of clients’ wish lists.”
Miles Hartwell, Co-founder, Splinter Works Ltd
When collaborations work they are greater than the sum of their parts, and this was certainly the case in this project. I was able to respond to Splinter Works’ designs by weaving in natural materials, that perhaps weren’t the obvious choice, but they ground the high-tech materials and soften the look.
It was important to achieve a dialog between the bedroom and bathroom areas, so the graphic black curved lines of the bathroom fittings were countered by soft pink calamine and brushed gold accents.
We introduced subtle repetitions of form through the circular black mirrors, and the black tub filler. For the first time Splinter Works created a special finish for the Hammock bath and basins, a lacquered matte black surface. The suffused light that reflects off the unpolished surface lends to the serene air of warmth and tranquility.
Walking through to the master bedroom, bespoke Splinter Works doors slide open with bespoke handles that were etched to echo the shapes in the striking marbleised wallpaper above the bed.
In the bedroom, specially commissioned furniture makes the best use of space with recessed cabinets around the bed and a wardrobe that banks the wall to provide as much storage as possible. For the woodwork, a light oak was chosen with a wash of pink calamine, with bespoke sculptural handles hand-made in brass. The myriad considered details culminate in a delicate and restful space.
PHOTOGRAPHY BY CARMEL KING
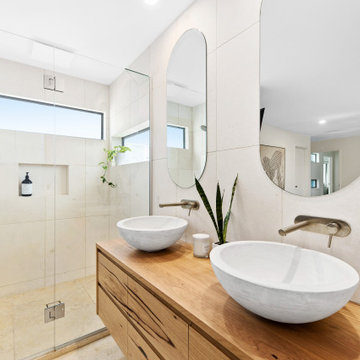
With limestone floor and wall tiles, and brushed nickel tapware, this ensuite exudes warmth. Add in the inviting tones of timber and crafted basins, this open ensuite renovation will have you dreaming of a resort stay.
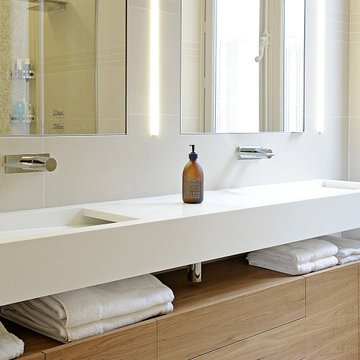
Pour cet appartement Haussmannien de 240 m2, nos clients souhaitaient réunir deux appartements anciens d’un même palier, les rénover et les réaménager complètement. Les logements ne convenaient pas à leurs envies et à leurs besoins.
Pour que l’appartement soit en adéquation avec le mode de vie de nos clients, nous avons repensé complètement la distribution des pièces. L’objectif était d’apporter une cohérence à l’ensemble du logement.
En collaboration avec l’architecte d’intérieur, les modifications ont été décidées pour créer de nouveaux espaces de vie :
• Modification de l’emplacement de la cuisine
• Création d’une salle de bain supplémentaire
• Création et aménagement d’un dressing
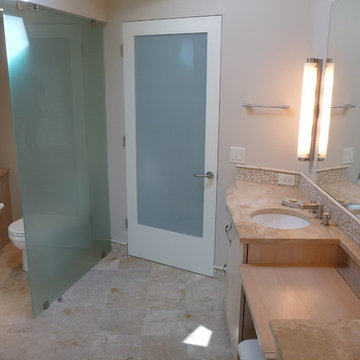
For Her Bath, we used a softer, relaxed palette, natural materials and subtle curves in the cabinetry and hardware. To keep the Master Suite(s) as open and light-filled as possible, we used frosted glass walls and doors.
Idées déco de salles de bain en bois clair avec du carrelage en pierre calcaire
2