Idées déco de salles de bain avec du carrelage en pierre calcaire et meuble-lavabo suspendu
Trier par :
Budget
Trier par:Populaires du jour
141 - 160 sur 165 photos
1 sur 3
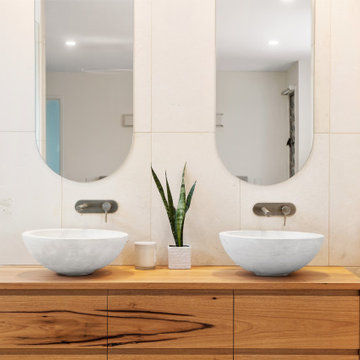
With limestone floor and wall tiles, and brushed nickel tapware, this ensuite exudes warmth. Add in the inviting tones of timber and crafted basins, this open ensuite renovation will have you dreaming of a resort stay.

A bespoke bathroom designed to meld into the vast greenery of the outdoors. White oak cabinetry, limestone countertops and backsplash, custom black metal mirrors, and natural stone floors.
The water closet features wallpaper from Kale Tree. www.kaletree.com

Family Bathroom
Exemple d'une petite salle de bain tendance pour enfant avec un placard à porte plane, des portes de placard marrons, un espace douche bain, WC suspendus, un carrelage marron, du carrelage en pierre calcaire, un sol en carrelage de porcelaine, un plan vasque, un plan de toilette en stratifié, un sol marron, aucune cabine, un plan de toilette marron, une niche, meuble simple vasque et meuble-lavabo suspendu.
Exemple d'une petite salle de bain tendance pour enfant avec un placard à porte plane, des portes de placard marrons, un espace douche bain, WC suspendus, un carrelage marron, du carrelage en pierre calcaire, un sol en carrelage de porcelaine, un plan vasque, un plan de toilette en stratifié, un sol marron, aucune cabine, un plan de toilette marron, une niche, meuble simple vasque et meuble-lavabo suspendu.
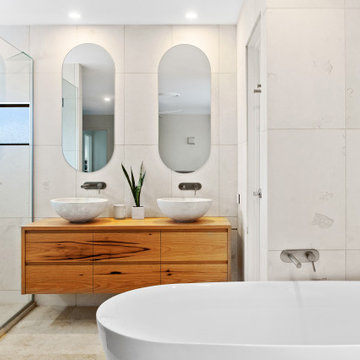
With limestone floor and wall tiles, and brushed nickel tapware, this ensuite exudes warmth. Add in the inviting tones of timber and crafted basins, this open ensuite renovation will have you dreaming of a resort stay.
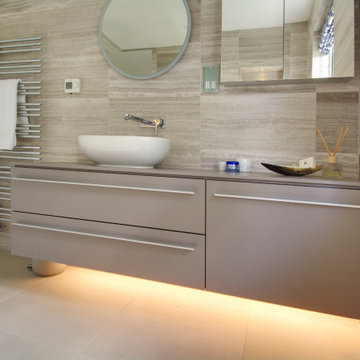
Family Bathroom
Inspiration pour une petite salle de bain design pour enfant avec un placard à porte plane, des portes de placard marrons, un espace douche bain, WC suspendus, un carrelage marron, du carrelage en pierre calcaire, un sol en carrelage de porcelaine, un plan vasque, un plan de toilette en stratifié, un sol marron, aucune cabine, un plan de toilette marron, une niche, meuble simple vasque et meuble-lavabo suspendu.
Inspiration pour une petite salle de bain design pour enfant avec un placard à porte plane, des portes de placard marrons, un espace douche bain, WC suspendus, un carrelage marron, du carrelage en pierre calcaire, un sol en carrelage de porcelaine, un plan vasque, un plan de toilette en stratifié, un sol marron, aucune cabine, un plan de toilette marron, une niche, meuble simple vasque et meuble-lavabo suspendu.
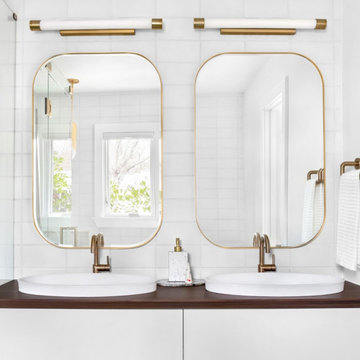
Stunning looking Master Bathroom. Floating cabinets, all sides including the top part in veneer, matte white at the center, a double vanity with two sinks and a single hole bathroom sink faucet.
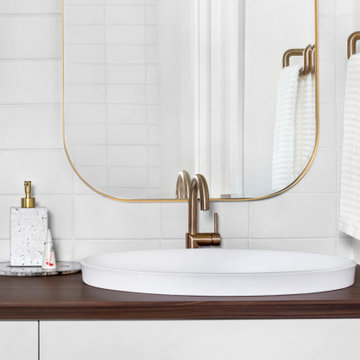
Stunning looking Master Bathroom. Floating cabinets, all sides including the top part in veneer, matte white at the center, a double vanity with two sinks and a single hole bathroom sink faucet.
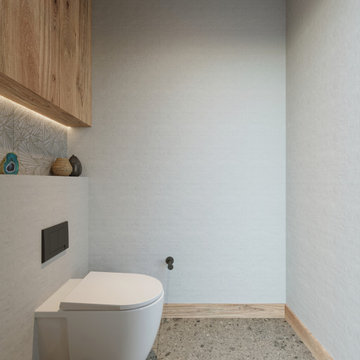
A bespoke bathroom designed to meld into the vast greenery of the outdoors. White oak cabinetry, limestone countertops and backsplash, custom black metal mirrors, and natural stone floors.
The water closet features wallpaper from Kale Tree. www.kaletree.com
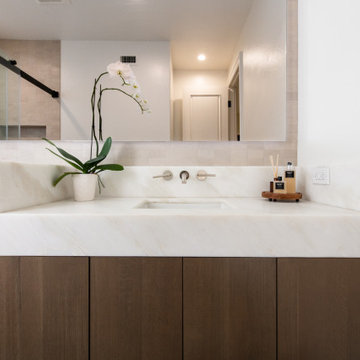
Custom brown cabinets add additional contrast to the white marble counters and beige bathroom tile.
Cette image montre une salle d'eau design de taille moyenne avec un placard à porte plane, des portes de placard marrons, une douche à l'italienne, WC à poser, un carrelage beige, du carrelage en pierre calcaire, un mur beige, tomettes au sol, un lavabo encastré, un plan de toilette en marbre, un sol multicolore, une cabine de douche à porte coulissante, un plan de toilette gris, meuble simple vasque et meuble-lavabo suspendu.
Cette image montre une salle d'eau design de taille moyenne avec un placard à porte plane, des portes de placard marrons, une douche à l'italienne, WC à poser, un carrelage beige, du carrelage en pierre calcaire, un mur beige, tomettes au sol, un lavabo encastré, un plan de toilette en marbre, un sol multicolore, une cabine de douche à porte coulissante, un plan de toilette gris, meuble simple vasque et meuble-lavabo suspendu.
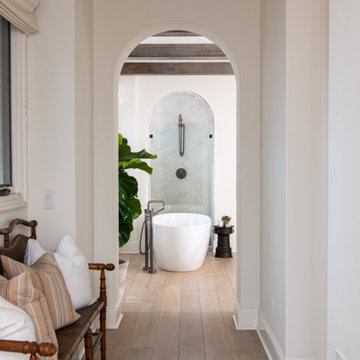
A stunning archway leads into this contemporary and transitional master bath. Oak wood beams panel the ceiling to complete this exquisite space.
Réalisation d'une salle de bain principale design de taille moyenne avec un placard à porte plane, des portes de placard marrons, une baignoire indépendante, une douche à l'italienne, WC à poser, un carrelage beige, du carrelage en pierre calcaire, un mur beige, tomettes au sol, un lavabo encastré, un plan de toilette en marbre, un sol multicolore, une cabine de douche à porte coulissante, un plan de toilette gris, meuble simple vasque, meuble-lavabo suspendu et poutres apparentes.
Réalisation d'une salle de bain principale design de taille moyenne avec un placard à porte plane, des portes de placard marrons, une baignoire indépendante, une douche à l'italienne, WC à poser, un carrelage beige, du carrelage en pierre calcaire, un mur beige, tomettes au sol, un lavabo encastré, un plan de toilette en marbre, un sol multicolore, une cabine de douche à porte coulissante, un plan de toilette gris, meuble simple vasque, meuble-lavabo suspendu et poutres apparentes.
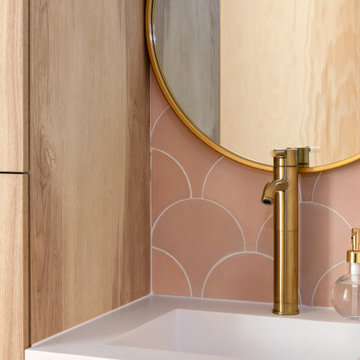
Loving this floating modern cabinets for the guest room. Simple design with a combination of rovare naturale finish cabinets, teknorit bianco opacto top, single tap hole gold color faucet and circular mirror.
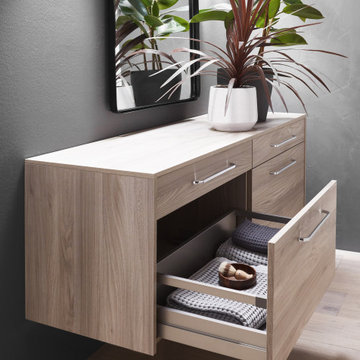
modern Bathroom in Stone Ash Laminate, with sliding Mirror Cabinet, integrated LEDs, Wall Mounted
Inspiration pour une salle de bain principale minimaliste en bois clair de taille moyenne avec un placard à porte plane, une baignoire d'angle, un carrelage gris, du carrelage en pierre calcaire, un sol en carrelage imitation parquet, une vasque, un plan de toilette en stratifié, meuble double vasque et meuble-lavabo suspendu.
Inspiration pour une salle de bain principale minimaliste en bois clair de taille moyenne avec un placard à porte plane, une baignoire d'angle, un carrelage gris, du carrelage en pierre calcaire, un sol en carrelage imitation parquet, une vasque, un plan de toilette en stratifié, meuble double vasque et meuble-lavabo suspendu.
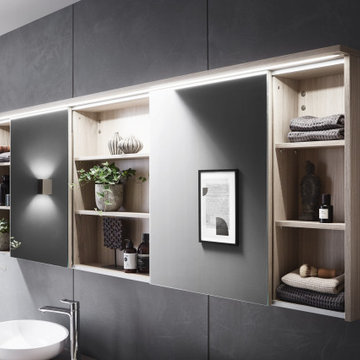
modern Bathroom in Stone Ash Laminate, with sliding Mirror Cabinet, integrated LEDs, Wall Mounted
Aménagement d'une salle de bain principale moderne en bois clair de taille moyenne avec un placard à porte plane, une baignoire d'angle, un carrelage gris, du carrelage en pierre calcaire, un sol en carrelage imitation parquet, une vasque, un plan de toilette en stratifié, meuble double vasque et meuble-lavabo suspendu.
Aménagement d'une salle de bain principale moderne en bois clair de taille moyenne avec un placard à porte plane, une baignoire d'angle, un carrelage gris, du carrelage en pierre calcaire, un sol en carrelage imitation parquet, une vasque, un plan de toilette en stratifié, meuble double vasque et meuble-lavabo suspendu.
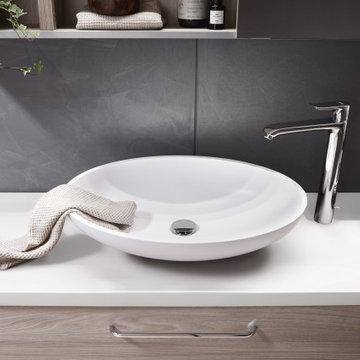
modern Bathroom in Stone Ash Laminate, with sliding Mirror Cabinet, integrated LEDs, Wall Mounted
Idée de décoration pour une salle de bain principale minimaliste en bois clair de taille moyenne avec un placard à porte plane, une baignoire d'angle, un carrelage gris, du carrelage en pierre calcaire, un sol en carrelage imitation parquet, une vasque, un plan de toilette en stratifié, meuble double vasque et meuble-lavabo suspendu.
Idée de décoration pour une salle de bain principale minimaliste en bois clair de taille moyenne avec un placard à porte plane, une baignoire d'angle, un carrelage gris, du carrelage en pierre calcaire, un sol en carrelage imitation parquet, une vasque, un plan de toilette en stratifié, meuble double vasque et meuble-lavabo suspendu.

✨ Step into Serenity: Zen-Luxe Bathroom Retreat ✨ Nestled in Piedmont, our latest project embodies the perfect fusion of tranquility and opulence. ?? Soft muted tones set the stage for a spa-like haven, where every detail is meticulously curated to evoke a sense of calm and luxury.
The walls of this divine retreat are adorned with a luxurious plaster-like coating known as tadelakt—a technique steeped in centuries of Moroccan tradition. ?✨ But what sets tadelakt apart is its remarkable waterproof, water-repellent, and mold/mildew-resistant properties, making it the ultimate choice for bathrooms and kitchens alike. Talk about style meeting functionality!
As you step into this space, you're enveloped in an aura of pure relaxation, akin to the ambiance of a luxury hotel spa. ?✨ It's a sanctuary where stresses melt away, and every moment is an indulgent escape.
Join us on this journey to serenity, where luxury meets tranquility in perfect harmony. ?
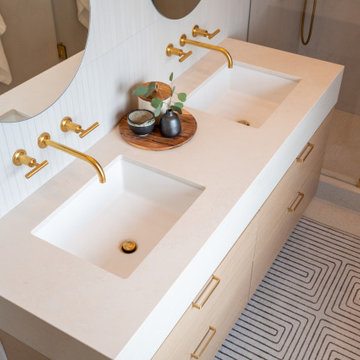
✨ Step into Serenity: Zen-Luxe Bathroom Retreat ✨ Nestled in Piedmont, our latest project embodies the perfect fusion of tranquility and opulence. ?? Soft muted tones set the stage for a spa-like haven, where every detail is meticulously curated to evoke a sense of calm and luxury.
The walls of this divine retreat are adorned with a luxurious plaster-like coating known as tadelakt—a technique steeped in centuries of Moroccan tradition. ?✨ But what sets tadelakt apart is its remarkable waterproof, water-repellent, and mold/mildew-resistant properties, making it the ultimate choice for bathrooms and kitchens alike. Talk about style meeting functionality!
As you step into this space, you're enveloped in an aura of pure relaxation, akin to the ambiance of a luxury hotel spa. ?✨ It's a sanctuary where stresses melt away, and every moment is an indulgent escape.
Join us on this journey to serenity, where luxury meets tranquility in perfect harmony. ?
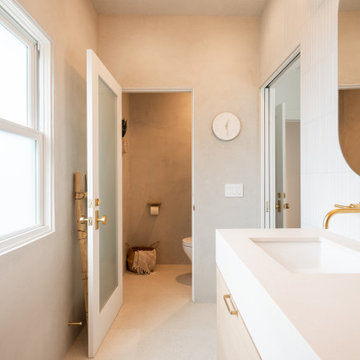
✨ Step into Serenity: Zen-Luxe Bathroom Retreat ✨ Nestled in Piedmont, our latest project embodies the perfect fusion of tranquility and opulence. ?? Soft muted tones set the stage for a spa-like haven, where every detail is meticulously curated to evoke a sense of calm and luxury.
The walls of this divine retreat are adorned with a luxurious plaster-like coating known as tadelakt—a technique steeped in centuries of Moroccan tradition. ?✨ But what sets tadelakt apart is its remarkable waterproof, water-repellent, and mold/mildew-resistant properties, making it the ultimate choice for bathrooms and kitchens alike. Talk about style meeting functionality!
As you step into this space, you're enveloped in an aura of pure relaxation, akin to the ambiance of a luxury hotel spa. ?✨ It's a sanctuary where stresses melt away, and every moment is an indulgent escape.
Join us on this journey to serenity, where luxury meets tranquility in perfect harmony. ?
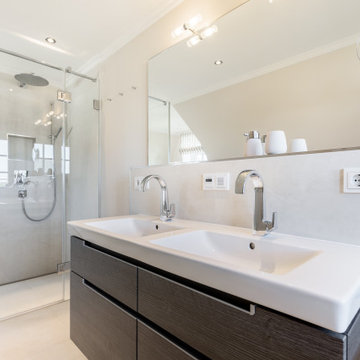
Cette image montre une salle de bain design avec un placard à porte plane, des portes de placard marrons, un carrelage beige, du carrelage en pierre calcaire, un mur beige, un plan de toilette en bois, meuble double vasque et meuble-lavabo suspendu.
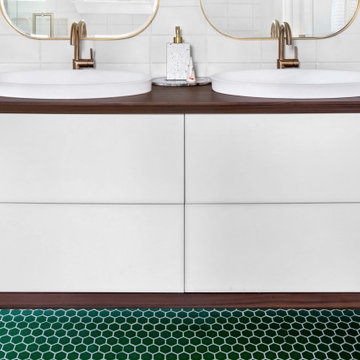
Stunning looking Master Bathroom. Floating cabinets, all sides including the top part in veneer, matte white at the center, a double vanity with two sinks and a single hole bathroom sink faucet.
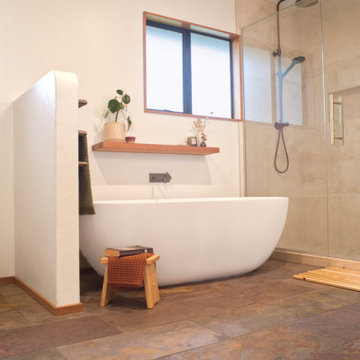
Cette image montre une salle de bain principale design en bois brun de taille moyenne avec un placard avec porte à panneau encastré, une baignoire indépendante, une douche ouverte, WC à poser, un carrelage beige, du carrelage en pierre calcaire, un mur blanc, un sol en ardoise, un lavabo intégré, un plan de toilette en quartz modifié, un sol multicolore, aucune cabine, un plan de toilette blanc, meuble double vasque et meuble-lavabo suspendu.
Idées déco de salles de bain avec du carrelage en pierre calcaire et meuble-lavabo suspendu
8