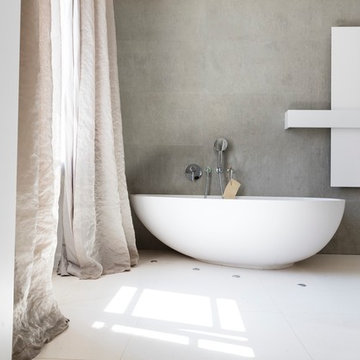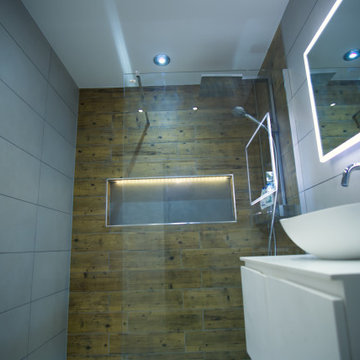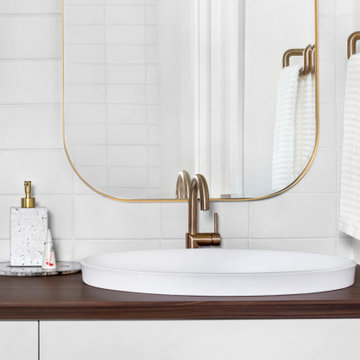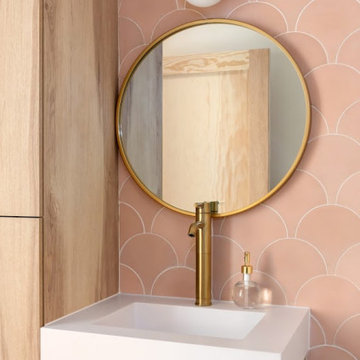Idées déco de salles de bain avec du carrelage en pierre calcaire et un lavabo suspendu
Trier par :
Budget
Trier par:Populaires du jour
61 - 65 sur 65 photos
1 sur 3

Dieser Raum ist verhältnismäßig klein und hat aber eine enorme Höhe. Um diese Höhe zu nehmen wurde im Badewannenbereich von oben und seitlich eine Vorwand vorgesetzt, so dass sich die Wand hinter der Badewanne wie eine Nische anfühlt.
Planung und Umsetzung: Anja Kirchgäßner
Fotografie: Thomas Esch
Dekoration: Anja Gestring
Armaturen: Dornbracht
Heizkörper: Tubes

This luxurious ensuite is the perfect spot to relax and unwind. Featuring a spacious walk-in shower with a large niche for all your toiletries and shower needs, the ensuite is designed for ultimate comfort and convenience. The walk-in shower is spacious and comes with a rainfall shower head.The room is finished off with a beautiful vanity with ample storage, a chic mirror and stylish lighting, creating a beautiful and serene atmosphere.

Stunning looking Master Bathroom. Floating cabinets, all sides including the top part in veneer, matte white at the center, a double vanity with two sinks and a single hole bathroom sink faucet.
![[1] Bespoke Vanity and sink](https://st.hzcdn.com/fimgs/pictures/bathrooms/1-bespoke-vanity-and-sink-made-southside-img~f85145410dc5dce6_1855-1-8cf329e-w360-h360-b0-p0.jpg)
Bespoke Vanity unit and sink.
Vanity unit: Made from designer boards- spray paint finish and 3D wood effect.
Sink: Made from Finest quality Corian.
Réalisation d'une petite salle de bain minimaliste pour enfant avec un placard en trompe-l'oeil, des portes de placard noires, un carrelage multicolore, du carrelage en pierre calcaire, un mur multicolore, parquet en bambou, un lavabo suspendu, un plan de toilette en surface solide, un sol marron et un plan de toilette jaune.
Réalisation d'une petite salle de bain minimaliste pour enfant avec un placard en trompe-l'oeil, des portes de placard noires, un carrelage multicolore, du carrelage en pierre calcaire, un mur multicolore, parquet en bambou, un lavabo suspendu, un plan de toilette en surface solide, un sol marron et un plan de toilette jaune.

Loving this floating modern cabinets for the guest room. Simple design with a combination of rovare naturale finish cabinets, teknorit bianco opacto top, single tap hole gold color faucet and circular mirror.
Idées déco de salles de bain avec du carrelage en pierre calcaire et un lavabo suspendu
4