Idées déco de salles de bain avec du carrelage en pierre calcaire et un mur marron
Trier par :
Budget
Trier par:Populaires du jour
21 - 40 sur 62 photos
1 sur 3
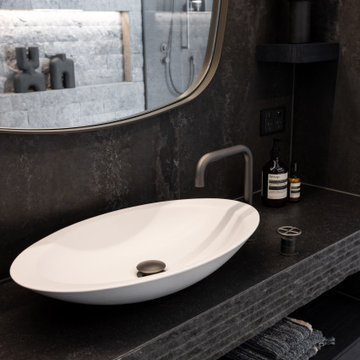
This bathroom was designed for specifically for my clients’ overnight guests.
My clients felt their previous bathroom was too light and sparse looking and asked for a more intimate and moodier look.
The mirror, tapware and bathroom fixtures have all been chosen for their soft gradual curves which create a flow on effect to each other, even the tiles were chosen for their flowy patterns. The smoked bronze lighting, door hardware, including doorstops were specified to work with the gun metal tapware.
A 2-metre row of deep storage drawers’ float above the floor, these are stained in a custom inky blue colour – the interiors are done in Indian Ink Melamine. The existing entrance door has also been stained in the same dark blue timber stain to give a continuous and purposeful look to the room.
A moody and textural material pallet was specified, this made up of dark burnished metal look porcelain tiles, a lighter grey rock salt porcelain tile which were specified to flow from the hallway into the bathroom and up the back wall.
A wall has been designed to divide the toilet and the vanity and create a more private area for the toilet so its dominance in the room is minimised - the focal areas are the large shower at the end of the room bath and vanity.
The freestanding bath has its own tumbled natural limestone stone wall with a long-recessed shelving niche behind the bath - smooth tiles for the internal surrounds which are mitred to the rough outer tiles all carefully planned to ensure the best and most practical solution was achieved. The vanity top is also a feature element, made in Bengal black stone with specially designed grooves creating a rock edge.
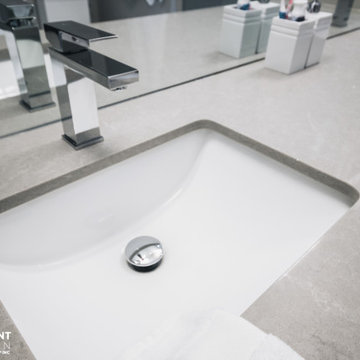
Cette photo montre une grande douche en alcôve principale tendance avec un placard à porte plane, des portes de placard blanches, une baignoire d'angle, WC à poser, un carrelage beige, du carrelage en pierre calcaire, un mur marron, un sol en calcaire, un lavabo encastré, un plan de toilette en quartz modifié, un sol beige, une cabine de douche à porte battante, un plan de toilette beige, une niche, meuble double vasque et meuble-lavabo sur pied.
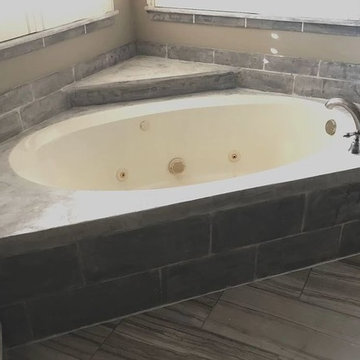
Idées déco pour une salle de bain principale contemporaine de taille moyenne avec des portes de placard blanches, un carrelage gris, du carrelage en pierre calcaire, un mur marron, un sol en calcaire, un plan de toilette en quartz, un sol gris et un plan de toilette gris.
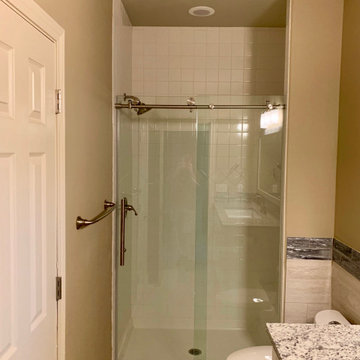
Main level bathroom update with custom built cabinetry, custom paint color, extra large matte finished undermount sink, granite countertop, limestone subway patterned floor tile, barn style sliding shower door, and framed mirror to match the cabinetry

This bathroom was designed for specifically for my clients’ overnight guests.
My clients felt their previous bathroom was too light and sparse looking and asked for a more intimate and moodier look.
The mirror, tapware and bathroom fixtures have all been chosen for their soft gradual curves which create a flow on effect to each other, even the tiles were chosen for their flowy patterns. The smoked bronze lighting, door hardware, including doorstops were specified to work with the gun metal tapware.
A 2-metre row of deep storage drawers’ float above the floor, these are stained in a custom inky blue colour – the interiors are done in Indian Ink Melamine. The existing entrance door has also been stained in the same dark blue timber stain to give a continuous and purposeful look to the room.
A moody and textural material pallet was specified, this made up of dark burnished metal look porcelain tiles, a lighter grey rock salt porcelain tile which were specified to flow from the hallway into the bathroom and up the back wall.
A wall has been designed to divide the toilet and the vanity and create a more private area for the toilet so its dominance in the room is minimised - the focal areas are the large shower at the end of the room bath and vanity.
The freestanding bath has its own tumbled natural limestone stone wall with a long-recessed shelving niche behind the bath - smooth tiles for the internal surrounds which are mitred to the rough outer tiles all carefully planned to ensure the best and most practical solution was achieved. The vanity top is also a feature element, made in Bengal black stone with specially designed grooves creating a rock edge.
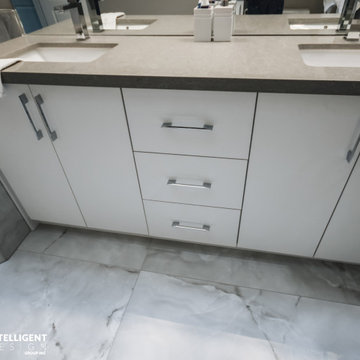
Réalisation d'une grande douche en alcôve principale design avec un placard à porte plane, des portes de placard blanches, une baignoire d'angle, WC à poser, un carrelage beige, du carrelage en pierre calcaire, un mur marron, un sol en calcaire, un lavabo encastré, un plan de toilette en quartz modifié, un sol beige, une cabine de douche à porte battante, un plan de toilette beige, une niche, meuble double vasque et meuble-lavabo sur pied.
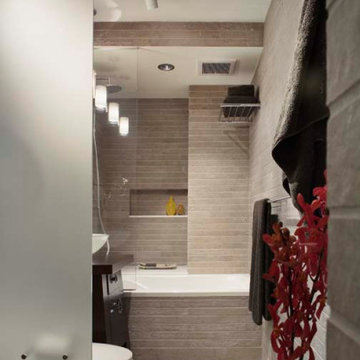
View of shower room.
Inspiration pour une salle de bain principale minimaliste de taille moyenne avec un placard sans porte, des portes de placard blanches, une baignoire posée, un espace douche bain, WC à poser, un carrelage gris, du carrelage en pierre calcaire, un mur marron, un sol en marbre, un lavabo encastré, un plan de toilette en quartz modifié, un sol blanc, une cabine de douche à porte battante, un plan de toilette blanc, meuble double vasque et meuble-lavabo suspendu.
Inspiration pour une salle de bain principale minimaliste de taille moyenne avec un placard sans porte, des portes de placard blanches, une baignoire posée, un espace douche bain, WC à poser, un carrelage gris, du carrelage en pierre calcaire, un mur marron, un sol en marbre, un lavabo encastré, un plan de toilette en quartz modifié, un sol blanc, une cabine de douche à porte battante, un plan de toilette blanc, meuble double vasque et meuble-lavabo suspendu.
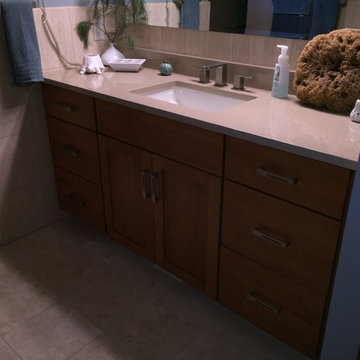
Amy Avery Shaw
Cette image montre une salle de bain traditionnelle en bois brun de taille moyenne avec un placard à porte plane, un carrelage gris, du carrelage en pierre calcaire, un mur marron, un sol en carrelage de céramique, un lavabo encastré, un plan de toilette en quartz et un sol gris.
Cette image montre une salle de bain traditionnelle en bois brun de taille moyenne avec un placard à porte plane, un carrelage gris, du carrelage en pierre calcaire, un mur marron, un sol en carrelage de céramique, un lavabo encastré, un plan de toilette en quartz et un sol gris.
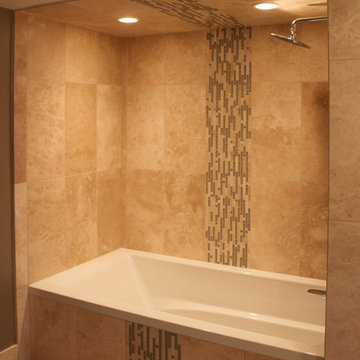
Inspiration pour une salle de bain design avec une baignoire en alcôve, un combiné douche/baignoire, un carrelage beige, du carrelage en pierre calcaire et un mur marron.
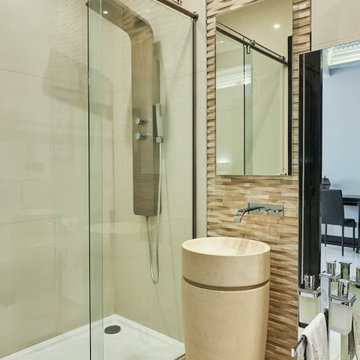
Cuarto de baño en dormitorio principal diseñado en tonos beige, donde destaca la particularidad del mobiliario y el revestimiento de pared.
Réalisation d'une grande salle d'eau design avec des portes de placard beiges, un espace douche bain, WC suspendus, un carrelage beige, du carrelage en pierre calcaire, un mur marron, un lavabo de ferme, des toilettes cachées, meuble simple vasque et meuble-lavabo encastré.
Réalisation d'une grande salle d'eau design avec des portes de placard beiges, un espace douche bain, WC suspendus, un carrelage beige, du carrelage en pierre calcaire, un mur marron, un lavabo de ferme, des toilettes cachées, meuble simple vasque et meuble-lavabo encastré.
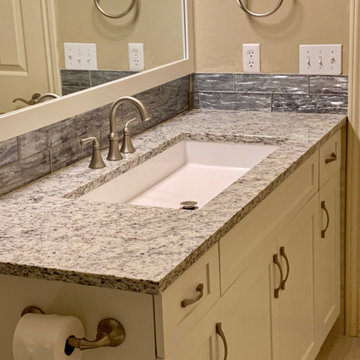
Main level bathroom update with custom built cabinetry, custom paint color, extra large matte finished undermount sink, granite countertop, limestone subway patterned floor tile, barn style sliding shower door, and framed mirror to match the cabinetry
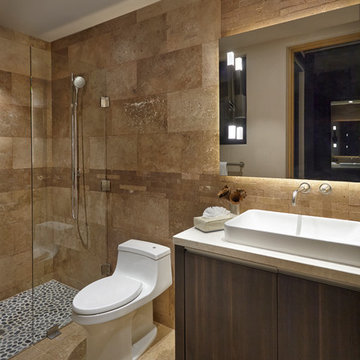
Robin Stancliff
Réalisation d'une grande salle de bain principale sud-ouest américain en bois foncé avec un placard à porte plane, du carrelage en pierre calcaire, un sol en carrelage de porcelaine, un lavabo posé, un plan de toilette en calcaire, aucune cabine, une douche à l'italienne, un carrelage marron, un mur marron, un sol marron et un plan de toilette blanc.
Réalisation d'une grande salle de bain principale sud-ouest américain en bois foncé avec un placard à porte plane, du carrelage en pierre calcaire, un sol en carrelage de porcelaine, un lavabo posé, un plan de toilette en calcaire, aucune cabine, une douche à l'italienne, un carrelage marron, un mur marron, un sol marron et un plan de toilette blanc.
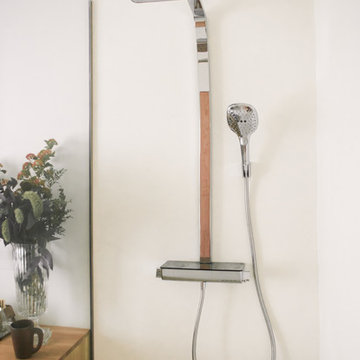
Carlos Luque
Cette image montre une salle d'eau minimaliste en bois clair de taille moyenne avec un carrelage blanc, un placard sans porte, une baignoire indépendante, une douche à l'italienne, WC suspendus, du carrelage en pierre calcaire, un mur marron, parquet clair, une vasque, un plan de toilette en bois, un sol marron et aucune cabine.
Cette image montre une salle d'eau minimaliste en bois clair de taille moyenne avec un carrelage blanc, un placard sans porte, une baignoire indépendante, une douche à l'italienne, WC suspendus, du carrelage en pierre calcaire, un mur marron, parquet clair, une vasque, un plan de toilette en bois, un sol marron et aucune cabine.
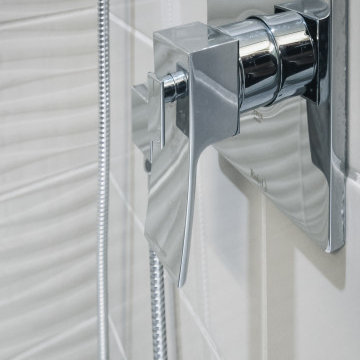
Aménagement d'une grande douche en alcôve principale contemporaine avec un placard à porte plane, des portes de placard blanches, une baignoire d'angle, WC à poser, un carrelage beige, du carrelage en pierre calcaire, un mur marron, un sol en calcaire, un lavabo encastré, un plan de toilette en quartz modifié, un sol beige, une cabine de douche à porte battante, un plan de toilette beige, une niche, meuble double vasque et meuble-lavabo sur pied.
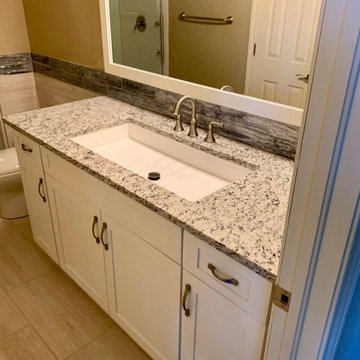
Main level bathroom update with custom built cabinetry, custom paint color, extra large matte finished undermount sink, granite countertop, limestone subway patterned floor tile, barn style sliding shower door, and framed mirror to match the cabinetry
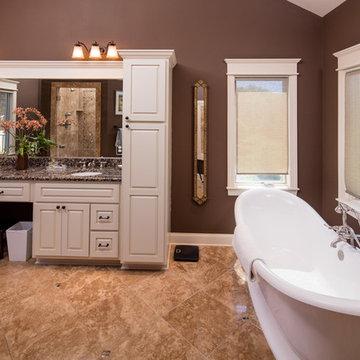
Unposed Photography
Idées déco pour une salle de bain classique de taille moyenne avec un placard avec porte à panneau surélevé, des portes de placard blanches, une baignoire indépendante, WC séparés, un carrelage beige, du carrelage en pierre calcaire, un mur marron, un sol en carrelage de porcelaine, un lavabo encastré, un plan de toilette en granite, un sol beige et une cabine de douche à porte battante.
Idées déco pour une salle de bain classique de taille moyenne avec un placard avec porte à panneau surélevé, des portes de placard blanches, une baignoire indépendante, WC séparés, un carrelage beige, du carrelage en pierre calcaire, un mur marron, un sol en carrelage de porcelaine, un lavabo encastré, un plan de toilette en granite, un sol beige et une cabine de douche à porte battante.
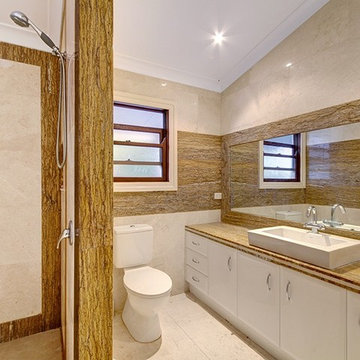
Clever way to make ensuite bathroom look large. Marble is used as a mirror surround, the benchtop uses triple edging, the pattern is carried on throughout the shower area

Woodside, CA spa-sauna project is one of our favorites. From the very first moment we realized that meeting customers expectations would be very challenging due to limited timeline but worth of trying at the same time. It was one of the most intense projects which also was full of excitement as we were sure that final results would be exquisite and would make everyone happy.
This sauna was designed and built from the ground up by TBS Construction's team. Goal was creating luxury spa like sauna which would be a personal in-house getaway for relaxation. Result is exceptional. We managed to meet the timeline, deliver quality and make homeowner happy.
TBS Construction is proud being a creator of Atherton Luxury Spa-Sauna.

This bathroom was designed for specifically for my clients’ overnight guests.
My clients felt their previous bathroom was too light and sparse looking and asked for a more intimate and moodier look.
The mirror, tapware and bathroom fixtures have all been chosen for their soft gradual curves which create a flow on effect to each other, even the tiles were chosen for their flowy patterns. The smoked bronze lighting, door hardware, including doorstops were specified to work with the gun metal tapware.
A 2-metre row of deep storage drawers’ float above the floor, these are stained in a custom inky blue colour – the interiors are done in Indian Ink Melamine. The existing entrance door has also been stained in the same dark blue timber stain to give a continuous and purposeful look to the room.
A moody and textural material pallet was specified, this made up of dark burnished metal look porcelain tiles, a lighter grey rock salt porcelain tile which were specified to flow from the hallway into the bathroom and up the back wall.
A wall has been designed to divide the toilet and the vanity and create a more private area for the toilet so its dominance in the room is minimised - the focal areas are the large shower at the end of the room bath and vanity.
The freestanding bath has its own tumbled natural limestone stone wall with a long-recessed shelving niche behind the bath - smooth tiles for the internal surrounds which are mitred to the rough outer tiles all carefully planned to ensure the best and most practical solution was achieved. The vanity top is also a feature element, made in Bengal black stone with specially designed grooves creating a rock edge.
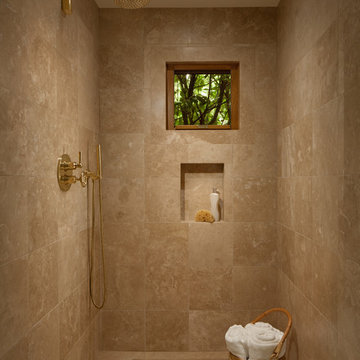
Woodside, CA spa-sauna project is one of our favorites. From the very first moment we realized that meeting customers expectations would be very challenging due to limited timeline but worth of trying at the same time. It was one of the most intense projects which also was full of excitement as we were sure that final results would be exquisite and would make everyone happy.
This sauna was designed and built from the ground up by TBS Construction's team. Goal was creating luxury spa like sauna which would be a personal in-house getaway for relaxation. Result is exceptional. We managed to meet the timeline, deliver quality and make homeowner happy.
TBS Construction is proud being a creator of Atherton Luxury Spa-Sauna.
Idées déco de salles de bain avec du carrelage en pierre calcaire et un mur marron
2