Idées déco de salles de bain avec du carrelage en pierre calcaire et un plan de toilette en marbre
Trier par :
Budget
Trier par:Populaires du jour
21 - 40 sur 209 photos
1 sur 3

Vista verso il bagno
Réalisation d'une petite salle de bain principale minimaliste avec un placard à porte affleurante, une douche double, WC suspendus, un carrelage gris, du carrelage en pierre calcaire, un mur gris, un sol en calcaire, un lavabo posé, un plan de toilette en marbre, un sol gris, une cabine de douche à porte battante, un plan de toilette noir, meuble double vasque, meuble-lavabo sur pied et un plafond en bois.
Réalisation d'une petite salle de bain principale minimaliste avec un placard à porte affleurante, une douche double, WC suspendus, un carrelage gris, du carrelage en pierre calcaire, un mur gris, un sol en calcaire, un lavabo posé, un plan de toilette en marbre, un sol gris, une cabine de douche à porte battante, un plan de toilette noir, meuble double vasque, meuble-lavabo sur pied et un plafond en bois.
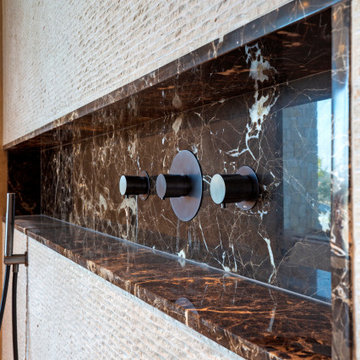
Idée de décoration pour une grande salle de bain principale design avec une douche à l'italienne, un carrelage beige, du carrelage en pierre calcaire, un plan de toilette en marbre et un plan de toilette marron.
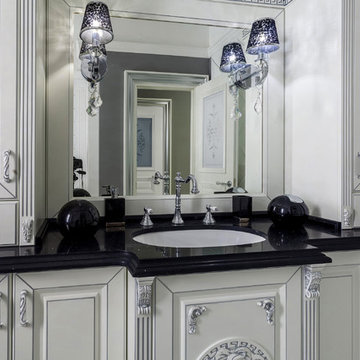
In this master bath, the built-in medicine cabinets were concealed behind custom made victorian style molding frames. Flooring is large slab limestones and a set of hand painted sconces in silver and crystals.
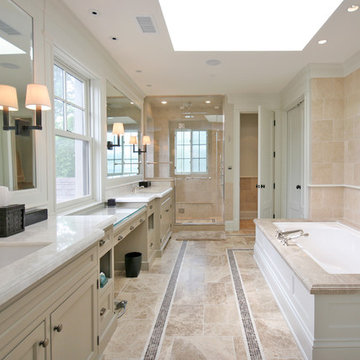
Architect: Tandem Architecture; Photo Credit: Steven Johnson Photography
Idée de décoration pour une grande salle de bain principale tradition avec des portes de placard beiges, un placard avec porte à panneau encastré, une baignoire encastrée, une douche d'angle, un carrelage beige, un sol en marbre, un mur beige, un lavabo encastré, un plan de toilette en marbre, du carrelage en pierre calcaire et un plan de toilette gris.
Idée de décoration pour une grande salle de bain principale tradition avec des portes de placard beiges, un placard avec porte à panneau encastré, une baignoire encastrée, une douche d'angle, un carrelage beige, un sol en marbre, un mur beige, un lavabo encastré, un plan de toilette en marbre, du carrelage en pierre calcaire et un plan de toilette gris.
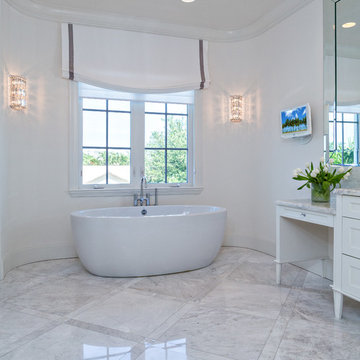
Idées déco pour une salle de bain principale classique de taille moyenne avec un placard à porte shaker, des portes de placard blanches, une baignoire indépendante, un carrelage gris, du carrelage en pierre calcaire, un mur blanc, un sol en marbre et un plan de toilette en marbre.
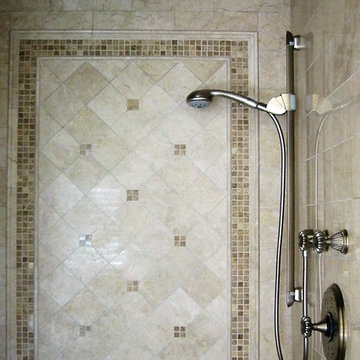
master bathroom / builder - cmd corp
Cette image montre une grande salle de bain principale traditionnelle avec un placard avec porte à panneau encastré, des portes de placard beiges, une baignoire posée, une douche double, WC à poser, un carrelage beige, du carrelage en pierre calcaire, un mur beige, un sol en calcaire, un lavabo encastré, un plan de toilette en marbre, un sol beige et une cabine de douche à porte battante.
Cette image montre une grande salle de bain principale traditionnelle avec un placard avec porte à panneau encastré, des portes de placard beiges, une baignoire posée, une douche double, WC à poser, un carrelage beige, du carrelage en pierre calcaire, un mur beige, un sol en calcaire, un lavabo encastré, un plan de toilette en marbre, un sol beige et une cabine de douche à porte battante.
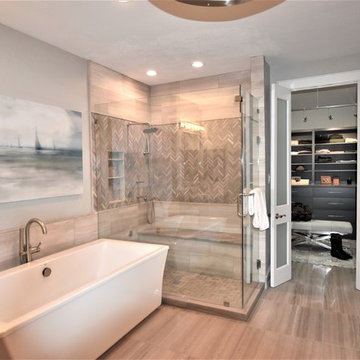
Cette photo montre une salle de bain principale chic en bois foncé avec un placard en trompe-l'oeil, une baignoire indépendante, une douche d'angle, un carrelage gris, du carrelage en pierre calcaire, un lavabo encastré, un plan de toilette en marbre, une cabine de douche à porte battante et un plan de toilette gris.
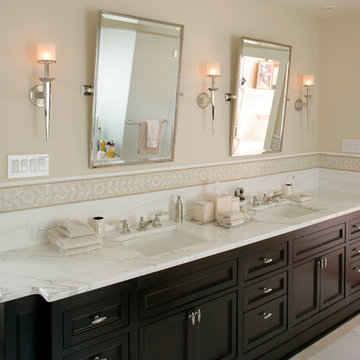
The existing Georgian mansion, located in this Landmarked district, had remained largely untouched since the early 1960s. The gut renovation included an enlargement and modernization of the kitchen and family room, a new children’s play area and reconfigured service stair. The main stair was restored and second-floor landing was enlarged and opened to provide daylight to the center of the house. Here, a welcoming sitting area leads to a reconfigured master bedroom and dressing suite, a study, bedroom suites for the children, and an attic space for drum practice. Details included restoration and enhancement of existing millwork, fireplace stonework and trim; with new finishes and furnishings by Kimberly Hall Creative. A high-velocity central HVAC system was added along with a full electrical upgrade. Exterior work included a new custom side entrance, transom and side lites and new custom iron handrails.
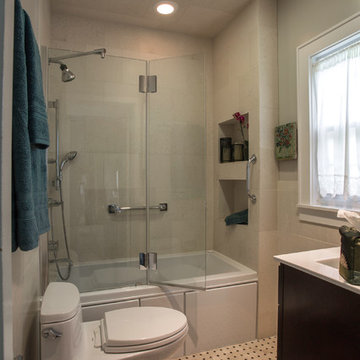
This cozy masterbath has luxury finishes in the most compact of space. The shower -tub area has it all-a whirlpool, with Chromotherapy and an essential oil diffuser. The glass doors on a pivot hinge-are European inspired with an open end from the wet wall.
The shower/ tub area was covered in Limestone tile with built in niches for storage of towels, shampoo and candles. A Robern medicine cabinet [ not shown ] included double door storage as well as interior electrical outlets.
Jill Buckner photographer

This was a reno that we did for clients that wanted to turn a floor of their home into a rental. The living area is small and it felt too cramped up and overwhelming for the owners. They love warm deep colors and a traditional, southwestern look with a lot of plants.
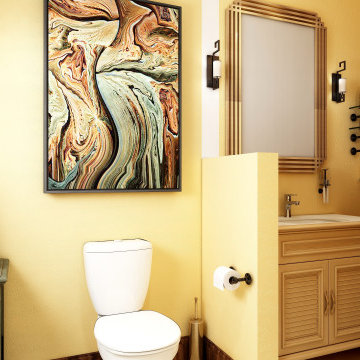
This was a reno that we did for clients that wanted to turn a floor of their home into a rental. The living area is small and it felt too cramped up and overwhelming for the owners. They love warm deep colors and a traditional, southwestern look with a lot of plants.
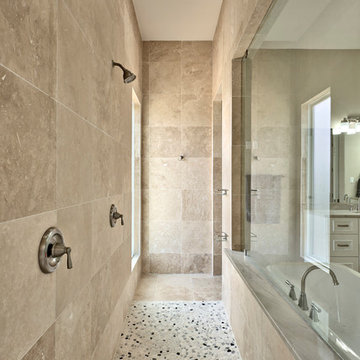
Large pass-through shower with dual heads and controls.
Photo: www.clfryphoto.com
Idées déco pour une grande salle de bain principale méditerranéenne avec des portes de placard blanches, une baignoire indépendante, une douche à l'italienne, un carrelage beige, du carrelage en pierre calcaire, un mur beige, un sol en galet, un lavabo encastré, un plan de toilette en marbre, un sol multicolore et aucune cabine.
Idées déco pour une grande salle de bain principale méditerranéenne avec des portes de placard blanches, une baignoire indépendante, une douche à l'italienne, un carrelage beige, du carrelage en pierre calcaire, un mur beige, un sol en galet, un lavabo encastré, un plan de toilette en marbre, un sol multicolore et aucune cabine.
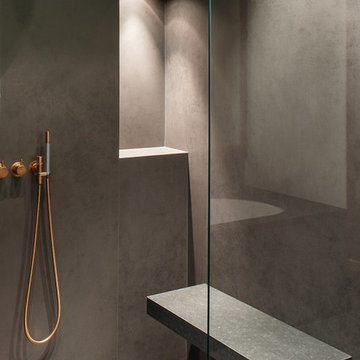
Kühnapfel Fotografie
Réalisation d'une grande salle de bain principale design avec un placard à porte plane, des portes de placard blanches, une baignoire posée, une douche à l'italienne, WC séparés, du carrelage en pierre calcaire, un mur gris, un sol en calcaire, une vasque, un plan de toilette en marbre, un sol gris et une cabine de douche à porte battante.
Réalisation d'une grande salle de bain principale design avec un placard à porte plane, des portes de placard blanches, une baignoire posée, une douche à l'italienne, WC séparés, du carrelage en pierre calcaire, un mur gris, un sol en calcaire, une vasque, un plan de toilette en marbre, un sol gris et une cabine de douche à porte battante.
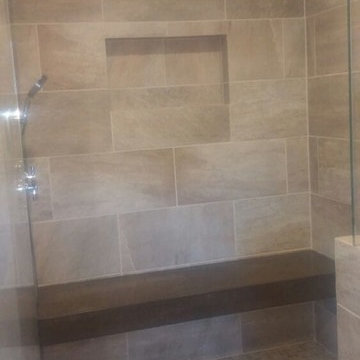
Idée de décoration pour une douche en alcôve principale tradition en bois foncé de taille moyenne avec un placard avec porte à panneau surélevé, une baignoire indépendante, du carrelage en pierre calcaire, un sol en calcaire, un lavabo encastré, un plan de toilette en marbre, une cabine de douche à porte battante, un carrelage beige, un mur beige et un sol beige.
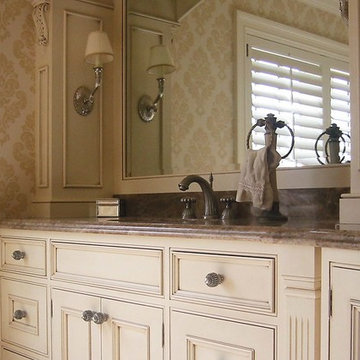
master bathroom / builder - cmd corp
Réalisation d'une grande salle de bain principale tradition avec un placard avec porte à panneau encastré, des portes de placard beiges, une baignoire posée, une douche double, WC à poser, un carrelage beige, du carrelage en pierre calcaire, un mur beige, un sol en calcaire, un lavabo encastré, un plan de toilette en marbre, un sol beige et une cabine de douche à porte battante.
Réalisation d'une grande salle de bain principale tradition avec un placard avec porte à panneau encastré, des portes de placard beiges, une baignoire posée, une douche double, WC à poser, un carrelage beige, du carrelage en pierre calcaire, un mur beige, un sol en calcaire, un lavabo encastré, un plan de toilette en marbre, un sol beige et une cabine de douche à porte battante.
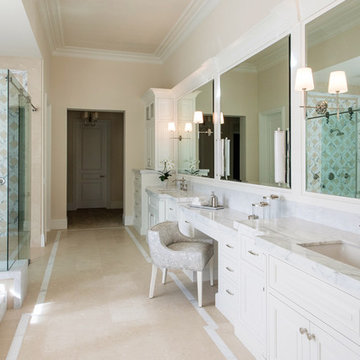
Inspiration pour une grande salle de bain principale traditionnelle avec un placard à porte affleurante, des portes de placard blanches, une baignoire indépendante, une douche à l'italienne, un bidet, un carrelage beige, du carrelage en pierre calcaire, un mur beige, un sol en calcaire, un lavabo encastré, un plan de toilette en marbre, un sol beige et une cabine de douche à porte coulissante.
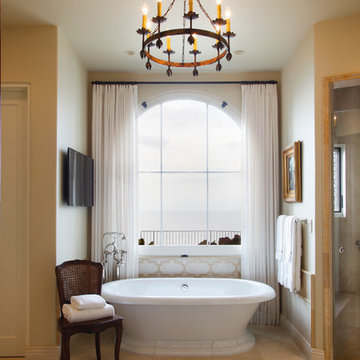
Guest Bath photographed by John Lichtwardt
Inspiration pour une grande salle de bain principale méditerranéenne avec un placard avec porte à panneau encastré, des portes de placard blanches, une baignoire indépendante, une douche à l'italienne, un carrelage bleu, du carrelage en pierre calcaire, un mur blanc, un sol en calcaire, un lavabo encastré, un plan de toilette en marbre, un sol beige, une cabine de douche à porte battante et un plan de toilette blanc.
Inspiration pour une grande salle de bain principale méditerranéenne avec un placard avec porte à panneau encastré, des portes de placard blanches, une baignoire indépendante, une douche à l'italienne, un carrelage bleu, du carrelage en pierre calcaire, un mur blanc, un sol en calcaire, un lavabo encastré, un plan de toilette en marbre, un sol beige, une cabine de douche à porte battante et un plan de toilette blanc.
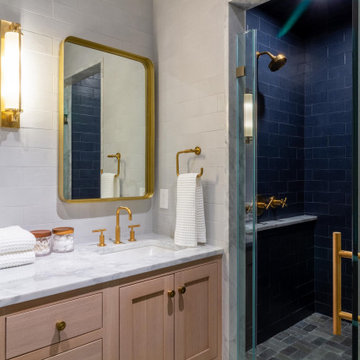
Cette photo montre une grande douche en alcôve principale tendance en bois clair avec un placard à porte shaker, un carrelage gris, du carrelage en pierre calcaire, un mur beige, un sol en brique, un lavabo encastré, un plan de toilette en marbre, un sol gris, une cabine de douche à porte battante, un plan de toilette blanc, meuble double vasque et meuble-lavabo encastré.
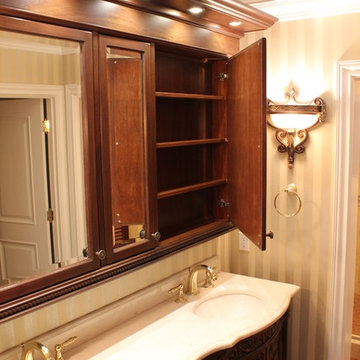
Custom made medicine cabinet mounted above a double vanity.
Exemple d'une douche en alcôve principale chic de taille moyenne avec un placard avec porte à panneau surélevé, des portes de placard marrons, WC à poser, un carrelage vert, du carrelage en pierre calcaire, un mur vert, un sol en calcaire, un lavabo encastré, un plan de toilette en marbre, un sol beige et une cabine de douche à porte battante.
Exemple d'une douche en alcôve principale chic de taille moyenne avec un placard avec porte à panneau surélevé, des portes de placard marrons, WC à poser, un carrelage vert, du carrelage en pierre calcaire, un mur vert, un sol en calcaire, un lavabo encastré, un plan de toilette en marbre, un sol beige et une cabine de douche à porte battante.
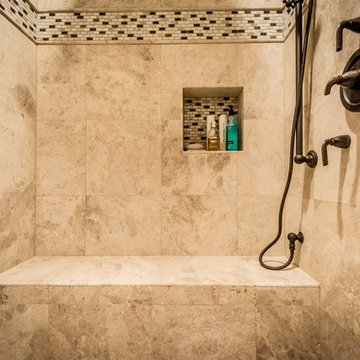
Inside the junior master suite...inside the walk-in shower...we find a nice shower seat and a niche for holding shampoo and soaps. Shower walls are finished in 16 x 16 brushed Sterling Limestone and the accent border is a mini brick glass and marble mosaic tile called Madison. The shower niche is finished with the same mini brick glass and marble mosaic.
Idées déco de salles de bain avec du carrelage en pierre calcaire et un plan de toilette en marbre
2