Idées déco de salles de bain avec du carrelage en pierre calcaire et un sol en calcaire
Trier par :
Budget
Trier par:Populaires du jour
21 - 40 sur 1 299 photos
1 sur 3

“Milne’s meticulous eye for detail elevated this master suite to a finely-tuned alchemy of balanced design. It shows that you can use dark and dramatic pieces from our carbon fibre collection and still achieve the restful bathroom sanctuary that is at the top of clients’ wish lists.”
Miles Hartwell, Co-founder, Splinter Works Ltd
When collaborations work they are greater than the sum of their parts, and this was certainly the case in this project. I was able to respond to Splinter Works’ designs by weaving in natural materials, that perhaps weren’t the obvious choice, but they ground the high-tech materials and soften the look.
It was important to achieve a dialog between the bedroom and bathroom areas, so the graphic black curved lines of the bathroom fittings were countered by soft pink calamine and brushed gold accents.
We introduced subtle repetitions of form through the circular black mirrors, and the black tub filler. For the first time Splinter Works created a special finish for the Hammock bath and basins, a lacquered matte black surface. The suffused light that reflects off the unpolished surface lends to the serene air of warmth and tranquility.
Walking through to the master bedroom, bespoke Splinter Works doors slide open with bespoke handles that were etched to echo the shapes in the striking marbleised wallpaper above the bed.
In the bedroom, specially commissioned furniture makes the best use of space with recessed cabinets around the bed and a wardrobe that banks the wall to provide as much storage as possible. For the woodwork, a light oak was chosen with a wash of pink calamine, with bespoke sculptural handles hand-made in brass. The myriad considered details culminate in a delicate and restful space.
PHOTOGRAPHY BY CARMEL KING
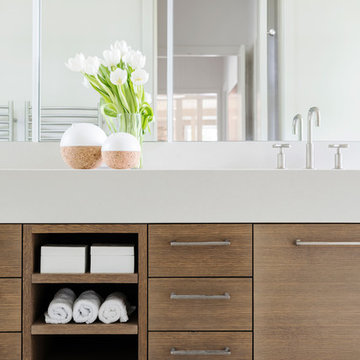
Clean and bright modern bathroom in a farmhouse in Mill Spring. The white countertops against the natural, warm wood tones makes a relaxing atmosphere. His and hers sinks, towel warmers, floating vanities, storage solutions and simple and sleek drawer pulls and faucets.
Photography by Todd Crawford.
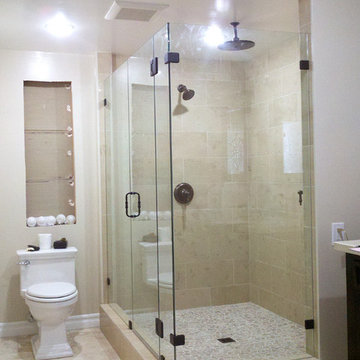
custom 90* enclosure built with clear 1/2" glass and oil rubbed bronze hardware in Ladera Ranch CA
Cette photo montre une salle de bain chic en bois foncé de taille moyenne avec WC à poser, un carrelage beige, du carrelage en pierre calcaire, un mur beige, un sol en calcaire, un plan de toilette en quartz modifié, un sol beige et une cabine de douche à porte battante.
Cette photo montre une salle de bain chic en bois foncé de taille moyenne avec WC à poser, un carrelage beige, du carrelage en pierre calcaire, un mur beige, un sol en calcaire, un plan de toilette en quartz modifié, un sol beige et une cabine de douche à porte battante.

This painted master bathroom was designed and made by Tim Wood.
One end of the bathroom has built in wardrobes painted inside with cedar of Lebanon backs, adjustable shelves, clothes rails, hand made soft close drawers and specially designed and made shoe racking.
The vanity unit has a partners desk look with adjustable angled mirrors and storage behind. All the tap fittings were supplied in nickel including the heated free standing towel rail. The area behind the lavatory was boxed in with cupboards either side and a large glazed cupboard above. Every aspect of this bathroom was co-ordinated by Tim Wood.
Designed, hand made and photographed by Tim Wood
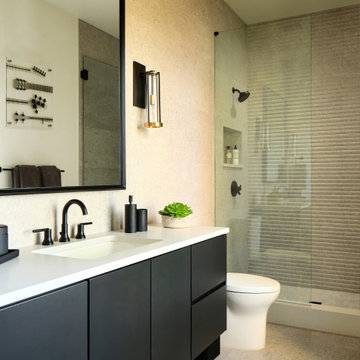
This teen boy's on-suite bathroom features black stained cabinets, textured limestone walls, and sleek black plumbing fixtures. The floating vanity gives the illusion of more space and the large framed mirror and wall sconces accent the limestone wall beautifully. Acrylic guitar artwork adds personality to the space and reflects the music theme of the adjoining bedroom.
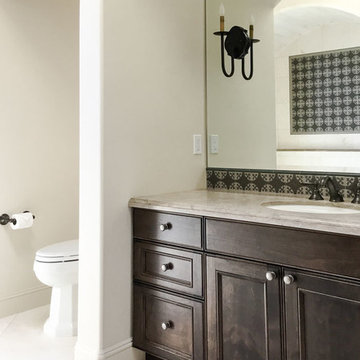
Custom Fireclay Backsplash Tile and dark stained alder cabinetry
Cette image montre une grande salle de bain méditerranéenne avec un placard avec porte à panneau encastré, des portes de placard marrons, un combiné douche/baignoire, WC séparés, un carrelage beige, du carrelage en pierre calcaire, un mur beige, un sol en calcaire, un lavabo encastré, un plan de toilette en calcaire et un sol beige.
Cette image montre une grande salle de bain méditerranéenne avec un placard avec porte à panneau encastré, des portes de placard marrons, un combiné douche/baignoire, WC séparés, un carrelage beige, du carrelage en pierre calcaire, un mur beige, un sol en calcaire, un lavabo encastré, un plan de toilette en calcaire et un sol beige.

Architect: Mary Brewster, Brewster Thornton Group
Réalisation d'une douche en alcôve principale tradition de taille moyenne avec un lavabo encastré, un placard avec porte à panneau encastré, des portes de placard beiges, une baignoire posée, WC suspendus, un carrelage beige, du carrelage en pierre calcaire, un mur beige, un sol en calcaire, un plan de toilette en calcaire, un sol beige et une cabine de douche avec un rideau.
Réalisation d'une douche en alcôve principale tradition de taille moyenne avec un lavabo encastré, un placard avec porte à panneau encastré, des portes de placard beiges, une baignoire posée, WC suspendus, un carrelage beige, du carrelage en pierre calcaire, un mur beige, un sol en calcaire, un plan de toilette en calcaire, un sol beige et une cabine de douche avec un rideau.

Master Bath
Mark Schwartz Photography
Idée de décoration pour une grande salle de bain principale design en bois brun avec un bain japonais, un carrelage beige, un lavabo encastré, un placard à porte plane, une douche ouverte, WC à poser, un mur beige, un sol en calcaire, aucune cabine, un sol beige, du carrelage en pierre calcaire et un mur en pierre.
Idée de décoration pour une grande salle de bain principale design en bois brun avec un bain japonais, un carrelage beige, un lavabo encastré, un placard à porte plane, une douche ouverte, WC à poser, un mur beige, un sol en calcaire, aucune cabine, un sol beige, du carrelage en pierre calcaire et un mur en pierre.

A country club respite for our busy professional Bostonian clients. Our clients met in college and have been weekending at the Aquidneck Club every summer for the past 20+ years. The condos within the original clubhouse seldom come up for sale and gather a loyalist following. Our clients jumped at the chance to be a part of the club's history for the next generation. Much of the club’s exteriors reflect a quintessential New England shingle style architecture. The internals had succumbed to dated late 90s and early 2000s renovations of inexpensive materials void of craftsmanship. Our client’s aesthetic balances on the scales of hyper minimalism, clean surfaces, and void of visual clutter. Our palette of color, materiality & textures kept to this notion while generating movement through vintage lighting, comfortable upholstery, and Unique Forms of Art.
A Full-Scale Design, Renovation, and furnishings project.

Idée de décoration pour une très grande salle de bain principale champêtre en bois brun avec un placard avec porte à panneau encastré, une baignoire indépendante, un espace douche bain, du carrelage en pierre calcaire, un sol en calcaire, aucune cabine, meuble double vasque, meuble-lavabo encastré, un carrelage beige, un mur beige, un plan de toilette en marbre, un sol beige, un lavabo intégré et un plan de toilette multicolore.
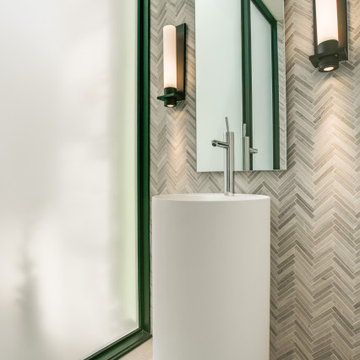
Exemple d'une petite salle d'eau tendance avec des portes de placard blanches, WC suspendus, un carrelage multicolore, du carrelage en pierre calcaire, un sol en calcaire, un sol gris, meuble simple vasque et meuble-lavabo sur pied.

Inspiration pour une salle de bain traditionnelle de taille moyenne avec un placard à porte shaker, des portes de placard noires, une baignoire posée, WC séparés, un carrelage beige, du carrelage en pierre calcaire, un mur rose, un sol en calcaire, un lavabo intégré, un plan de toilette en quartz modifié, un sol beige et une cabine de douche avec un rideau.

The tile accent wall is a blend of limestone and marble when paired with the floating vanity, creates a dramatic look for this first floor bathroom.
Aménagement d'une petite salle de bain moderne pour enfant avec des portes de placard beiges, un carrelage beige, du carrelage en pierre calcaire, un mur bleu, un sol en calcaire, une vasque, un plan de toilette en surface solide, un sol beige, un plan de toilette beige, meuble simple vasque et meuble-lavabo suspendu.
Aménagement d'une petite salle de bain moderne pour enfant avec des portes de placard beiges, un carrelage beige, du carrelage en pierre calcaire, un mur bleu, un sol en calcaire, une vasque, un plan de toilette en surface solide, un sol beige, un plan de toilette beige, meuble simple vasque et meuble-lavabo suspendu.
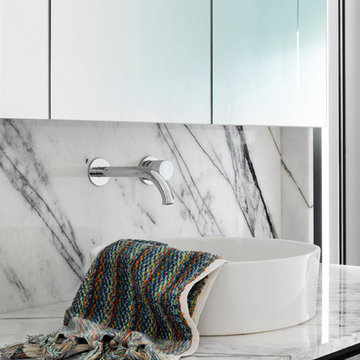
Residential Interior Design & Decoration project by Camilla Molders Design.
Architecture by Phooey Architects
Idées déco pour une salle d'eau contemporaine en bois foncé de taille moyenne avec un placard à porte plane, une douche ouverte, WC suspendus, un carrelage blanc, du carrelage en pierre calcaire, un mur blanc, un sol en calcaire, une vasque, un plan de toilette en marbre, un sol beige, aucune cabine et un plan de toilette multicolore.
Idées déco pour une salle d'eau contemporaine en bois foncé de taille moyenne avec un placard à porte plane, une douche ouverte, WC suspendus, un carrelage blanc, du carrelage en pierre calcaire, un mur blanc, un sol en calcaire, une vasque, un plan de toilette en marbre, un sol beige, aucune cabine et un plan de toilette multicolore.

In this master bath, we removed the jacuzzi tub and installed a free standing Compton 70” white acrylic tub. Sienna porcelain tile 12 x 24 in Bianco color was installed on the room floor and walls of the shower. Linear glass/stone/metal accent tile was installed in the shower. The new vanity cabinets are Medalllion Gold, Winslow Flat Panel, Maple Finish in Chai Latte classic paint with Champangne bronze pulls. On the countertop is Silestone 3cm Quartz in Pulsar color with single roundover edge. Delta Cassidy Collection faucets, floor mount tub filler faucet, rain showerhead with handheld slide bar, 24” towel bar, towel ring, double robe hooks, toilet paper holder, 12” and 18” grab bars. Two Kohler rectangular undermount white sinks where installed. Wainscot wall treatment in painted white was installed behind the tub.
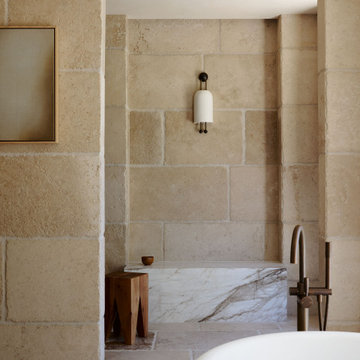
Exemple d'une très grande salle de bain principale nature en bois brun avec un placard avec porte à panneau encastré, une baignoire indépendante, un espace douche bain, du carrelage en pierre calcaire, un sol en calcaire, aucune cabine, meuble double vasque, meuble-lavabo encastré, un carrelage beige, un mur beige et un sol beige.

Roger Scheck
This bathroom remodel was featured on Season 3 of House Hunters Renovation. Clients Alex and Fiona. We completely gutted the initial layout of the space which was cramped and compartmentalized. We opened up with space to one large open room. Adding (2) windows to the backyard allowed for a beautiful view to the newly landscaped space and filled the room with light. The floor tile is a vein cut travertine. The vanity is from James Martin and the counter and splash were made locally with a custom curve to match the mirror shape. We finished the look with a gray teal paint called Rain and soft window valances.

Master Bath with a free-standing bath, curbless shower, rain shower feature, natural stone floors, and walls.
Idée de décoration pour une grande salle de bain principale minimaliste en bois clair avec un placard avec porte à panneau surélevé, une baignoire indépendante, une douche à l'italienne, un carrelage blanc, du carrelage en pierre calcaire, un mur blanc, un sol en calcaire, un lavabo intégré, un plan de toilette en marbre, un sol blanc, une cabine de douche à porte battante, un plan de toilette blanc, une niche, meuble double vasque et meuble-lavabo suspendu.
Idée de décoration pour une grande salle de bain principale minimaliste en bois clair avec un placard avec porte à panneau surélevé, une baignoire indépendante, une douche à l'italienne, un carrelage blanc, du carrelage en pierre calcaire, un mur blanc, un sol en calcaire, un lavabo intégré, un plan de toilette en marbre, un sol blanc, une cabine de douche à porte battante, un plan de toilette blanc, une niche, meuble double vasque et meuble-lavabo suspendu.
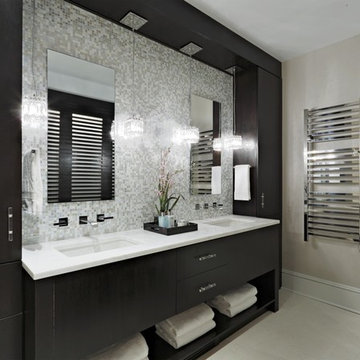
Inspiration pour une grande douche en alcôve principale traditionnelle avec un placard à porte plane, des portes de placard marrons, une baignoire indépendante, WC séparés, un carrelage beige, du carrelage en pierre calcaire, un mur beige, un sol en calcaire, un lavabo encastré, un plan de toilette en onyx, un sol beige, une cabine de douche à porte battante, un plan de toilette beige, une niche, meuble double vasque et meuble-lavabo encastré.
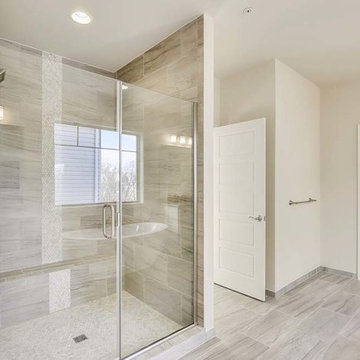
Exemple d'une salle de bain principale chic avec un placard avec porte à panneau encastré, des portes de placard blanches, une baignoire indépendante, une douche d'angle, un carrelage gris, du carrelage en pierre calcaire, un mur blanc, un sol en calcaire, un lavabo posé, un plan de toilette en quartz, un sol gris, une cabine de douche à porte battante et un plan de toilette gris.
Idées déco de salles de bain avec du carrelage en pierre calcaire et un sol en calcaire
2