Idées déco de salles de bain avec du carrelage en travertin et meuble-lavabo encastré
Trier par :
Budget
Trier par:Populaires du jour
141 - 160 sur 232 photos
1 sur 3
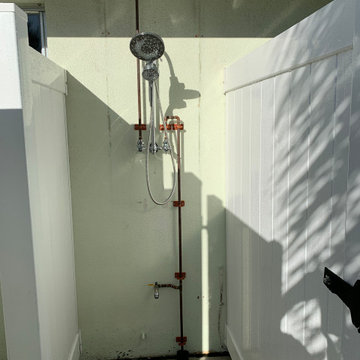
Outdoor shower for beach
Exemple d'une petite salle de bain chic avec un placard à porte shaker, des portes de placard blanches, un carrelage beige, du carrelage en travertin, un mur beige, un sol en carrelage de céramique, un lavabo encastré, un plan de toilette en quartz modifié, un sol beige, une cabine de douche à porte coulissante, un plan de toilette blanc, meuble simple vasque et meuble-lavabo encastré.
Exemple d'une petite salle de bain chic avec un placard à porte shaker, des portes de placard blanches, un carrelage beige, du carrelage en travertin, un mur beige, un sol en carrelage de céramique, un lavabo encastré, un plan de toilette en quartz modifié, un sol beige, une cabine de douche à porte coulissante, un plan de toilette blanc, meuble simple vasque et meuble-lavabo encastré.
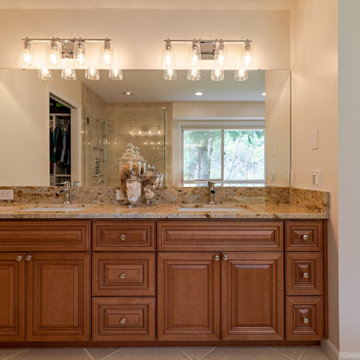
Travertine shower with modern freestanding bathtub with tile surround and tile floor.
Inspiration pour une grande salle de bain principale minimaliste en bois brun avec une baignoire indépendante, une douche d'angle, du carrelage en travertin, un sol en carrelage de porcelaine, un lavabo encastré, un plan de toilette en granite, une cabine de douche à porte battante, meuble double vasque et meuble-lavabo encastré.
Inspiration pour une grande salle de bain principale minimaliste en bois brun avec une baignoire indépendante, une douche d'angle, du carrelage en travertin, un sol en carrelage de porcelaine, un lavabo encastré, un plan de toilette en granite, une cabine de douche à porte battante, meuble double vasque et meuble-lavabo encastré.
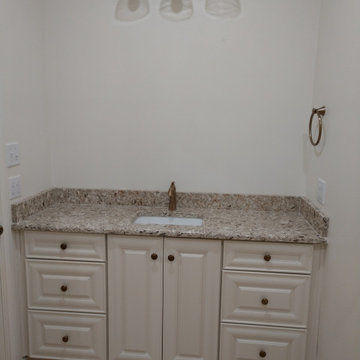
Removed jacuzzi tub and installed a large walk in shower and tall linen cabinet. Converted small existing shower into a water closet, removing the toilet and adding another vanity cabinet.
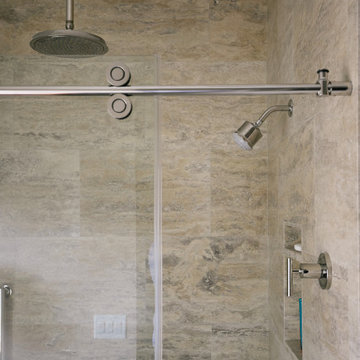
The linen closet from the hallway and bathroom was removed and the vanity area was decreased to allow room for an intimate-sized sauna.
• This change also gave room for a larger shower area
o Superior main showerhead
o Rain head from ceiling
o Hand-held shower for seated comfort
o Independent volume controls for multiple users/functions o Grab bars to aid for stability and seated functions
o Teak bench to add warmth and ability to sit while bathing
• Curbless entry and sliding door system delivers ease of access in the event of any physical limitations.
• Cherry cabinetry and vein-cut travertine chosen for warmth and organic qualities – creating a natural spa-like atmosphere.
• The bright characteristics of the Nordic white spruce sauna contrast for appreciated cleanliness.
• Ease of access for any physical limitations with new curb-less shower entry & sliding enclosure
• Additional storage designed with elegance in mind
o Recessed medicine cabinets into custom wainscot surround
o Custom-designed makeup vanity with a tip-up top for easy access and a mirror
o Vanities include pullouts for hair appliances and small toiletries

This bathroom had such a dark and dated look to it. The client wanted all modern looks, granite and tile to the bathroom. The footprint did not change but the remodel is day and night. Photos by Preview First.
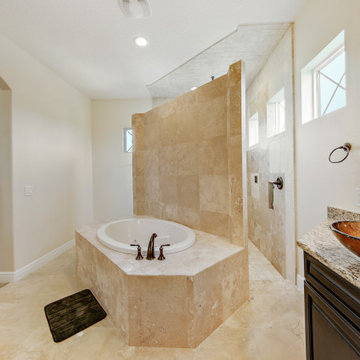
Aménagement d'une salle de bain bord de mer avec des portes de placard marrons, une baignoire posée, une douche ouverte, un carrelage beige, du carrelage en travertin, un mur beige, un sol en travertin, une vasque, un plan de toilette en granite, un sol beige, aucune cabine, un plan de toilette beige, des toilettes cachées, meuble double vasque et meuble-lavabo encastré.
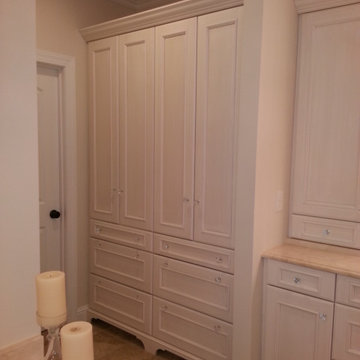
www.nestkbhomedesign.com
A large storage area that doubles as extra closet space.
Cette image montre une grande salle de bain principale traditionnelle avec un placard avec porte à panneau encastré, des portes de placard beiges, une baignoire posée, une douche ouverte, WC à poser, un carrelage beige, du carrelage en travertin, un mur beige, un sol en travertin, un lavabo encastré, un plan de toilette en granite, un sol beige, aucune cabine, un plan de toilette blanc, des toilettes cachées, meuble double vasque et meuble-lavabo encastré.
Cette image montre une grande salle de bain principale traditionnelle avec un placard avec porte à panneau encastré, des portes de placard beiges, une baignoire posée, une douche ouverte, WC à poser, un carrelage beige, du carrelage en travertin, un mur beige, un sol en travertin, un lavabo encastré, un plan de toilette en granite, un sol beige, aucune cabine, un plan de toilette blanc, des toilettes cachées, meuble double vasque et meuble-lavabo encastré.
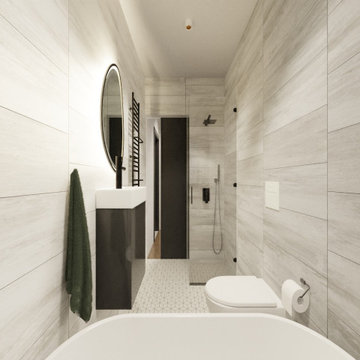
Exemple d'une petite salle de bain principale tendance avec un placard à porte persienne, une baignoire indépendante, une douche à l'italienne, un carrelage beige, du carrelage en travertin, un plan de toilette en stratifié, une cabine de douche à porte battante, un plan de toilette noir, meuble simple vasque et meuble-lavabo encastré.
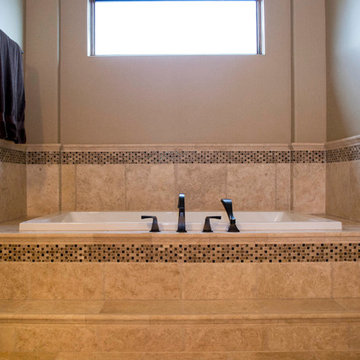
Built by Keystone Custom Builders, Inc.
Photo by Shana Eddy
Idée de décoration pour une grande salle de bain principale chalet en bois foncé avec un placard à porte shaker, une baignoire posée, une douche ouverte, un carrelage beige, du carrelage en travertin, un mur beige, un sol en travertin, un lavabo encastré, un plan de toilette en granite, un sol beige, aucune cabine, un plan de toilette beige, un banc de douche, meuble double vasque et meuble-lavabo encastré.
Idée de décoration pour une grande salle de bain principale chalet en bois foncé avec un placard à porte shaker, une baignoire posée, une douche ouverte, un carrelage beige, du carrelage en travertin, un mur beige, un sol en travertin, un lavabo encastré, un plan de toilette en granite, un sol beige, aucune cabine, un plan de toilette beige, un banc de douche, meuble double vasque et meuble-lavabo encastré.
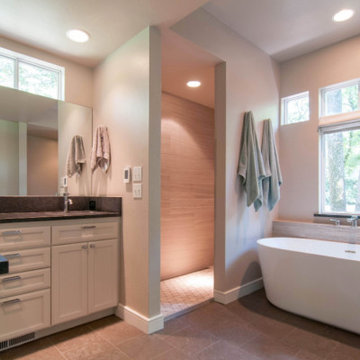
Cette image montre une grande salle de bain principale minimaliste avec une douche à l'italienne, un carrelage beige, du carrelage en travertin, aucune cabine, meuble-lavabo encastré, un placard à porte shaker, une baignoire indépendante, un mur beige, un plan de toilette en granite, un plan de toilette noir, des portes de placard blanches, un lavabo encastré, meuble double vasque, un sol en calcaire et un sol noir.
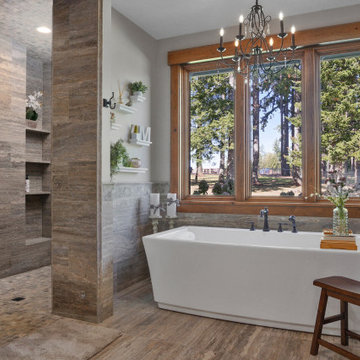
Inspiration pour une très grande salle de bain principale traditionnelle avec un placard à porte shaker, une baignoire indépendante, une douche à l'italienne, un bidet, un carrelage beige, du carrelage en travertin, un mur beige, un sol en travertin, un lavabo encastré, un plan de toilette en granite, un sol beige, aucune cabine, un plan de toilette beige, une niche, meuble double vasque et meuble-lavabo encastré.
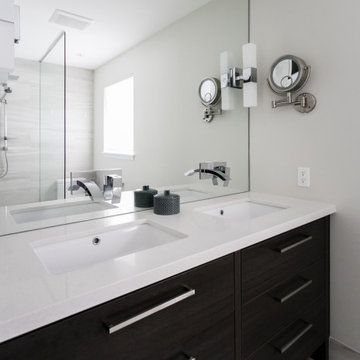
Idée de décoration pour une salle de bain minimaliste de taille moyenne avec un placard à porte plane, des portes de placard marrons, une douche ouverte, WC à poser, un carrelage gris, du carrelage en travertin, un mur blanc, un sol en travertin, un lavabo encastré, un plan de toilette en quartz modifié, un sol gris, aucune cabine, un plan de toilette blanc, meuble double vasque et meuble-lavabo encastré.
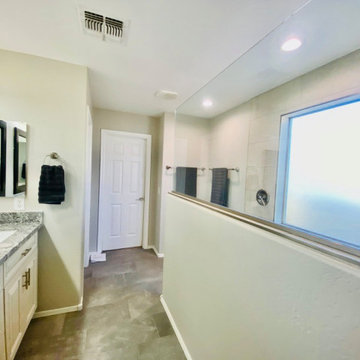
It was great working with Martina & Darren on their master bath remodel in Gilbert. They wanted to renovate their master bathroom and create an expansive shower with dry off area.
The master bathroom had an old bulky garden tub that limited the size of the shower. We removed the old tub, shower, vanity top, and cabinets.
They asked us to replace the window glass with frosted glass for privacy but to still allow light in.
Martina and Darren had us install a custom shower with new tiles, a wall niche, and a glass panel above the pony wall.
They chose beautiful white cabinetry, with new countertops, faucets, and sinks.
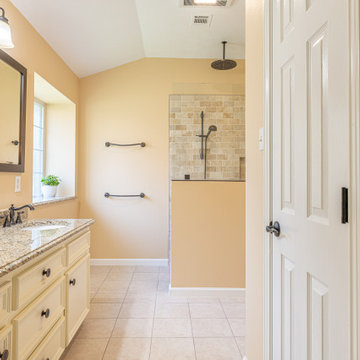
We removed the bathtub and shower, making way for a spacious, newly tiled, curbless shower.
The shower itself boasts remarkable flexibility. Our clients desired multiple showerheads, so we installed a traditional wall-mounted showerhead, a ceiling-mounted rainfall showerhead, and a handheld shower on a sliding bar. To enhance functionality, we crafted a tiled shower niche for soap and shampoo storage, accompanied by two sturdy grab bars.
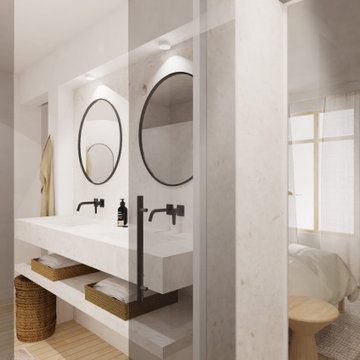
Cette photo montre une petite salle de bain beige et blanche tendance avec un placard à porte affleurante, des portes de placard blanches, un carrelage blanc, du carrelage en travertin, un mur blanc, parquet clair, un lavabo intégré, un plan de toilette en béton, une cabine de douche à porte coulissante, un plan de toilette blanc, une porte coulissante, meuble double vasque et meuble-lavabo encastré.
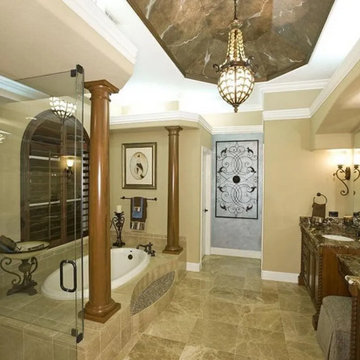
Idée de décoration pour une salle de bain tradition en bois foncé avec un placard en trompe-l'oeil, une baignoire posée, une douche d'angle, un carrelage beige, du carrelage en travertin, un mur beige, un sol en marbre, un lavabo encastré, un plan de toilette en granite, un sol beige, une cabine de douche à porte battante, un plan de toilette marron, des toilettes cachées, meuble double vasque, meuble-lavabo encastré et un plafond à caissons.
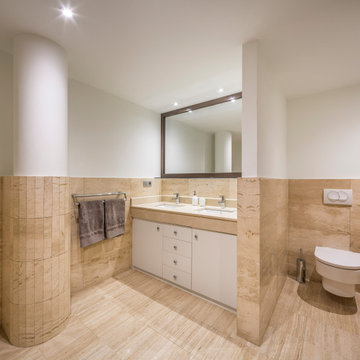
Baño principal tipo Spa, diseñado de forma personalizada y realizado con mobiliario a medida. Paredes y suelos revestidos de mármol travertino. Sanitarios de Duravit y griferias de Grohe.
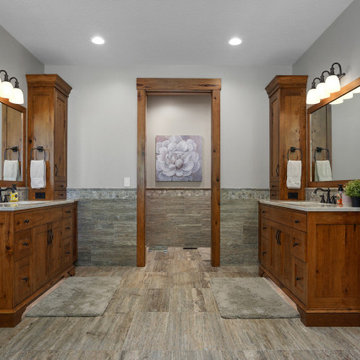
Aménagement d'une grande salle de bain principale classique avec un placard à porte shaker, une baignoire indépendante, une douche à l'italienne, un bidet, un carrelage beige, du carrelage en travertin, un sol en travertin, un lavabo encastré, un plan de toilette en quartz, un sol beige, aucune cabine, un plan de toilette beige, des toilettes cachées, meuble double vasque et meuble-lavabo encastré.
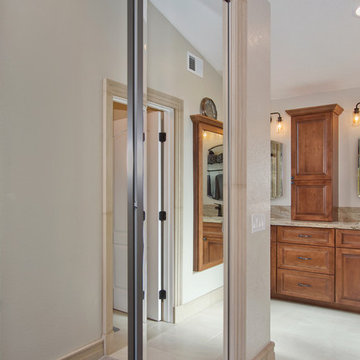
This master bathroom was remodeled with a new built in vanity with tower cabinets for extra storage space with oil rubbed bronze fixtures. Photos by Preview First
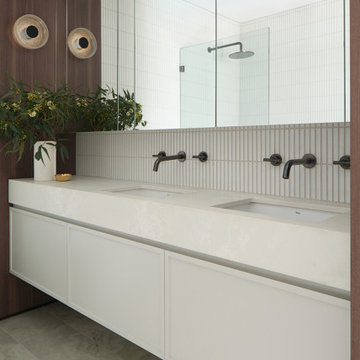
The master ensuite is lined with travertine floor and wall tiles offset with porcelan kit kat tiles and natural wood veneer panels. The elegantly scuptured bath and bespoke cabinetry and tailored fittiings.
Idées déco de salles de bain avec du carrelage en travertin et meuble-lavabo encastré
8