Idées déco de salles de bain avec du carrelage en travertin et un mur beige
Trier par :
Budget
Trier par:Populaires du jour
141 - 160 sur 1 767 photos
1 sur 3
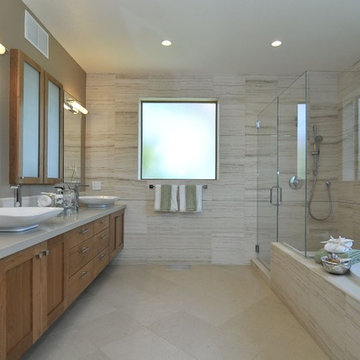
An eclectic blend of horizontally patterned travertine, modern Euro-style fixtures, accents and hardware with the earth colors and textures of natural cherry cabinetry, limestone tiles.
High Performance Living in Silicon Valley. One Sky Homes Designs and Builds the healthiest, most comfortable and energy balanced homes on the planet. Passive House and Zero Net Energy standards for both new and existing homes.
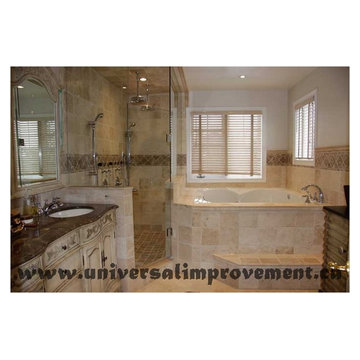
Tree bathrooms and kitchen renovation project in Mississauga using travertine tile of different colors, patterns and sizes. Futures custom double shower, in-floor heating etc.
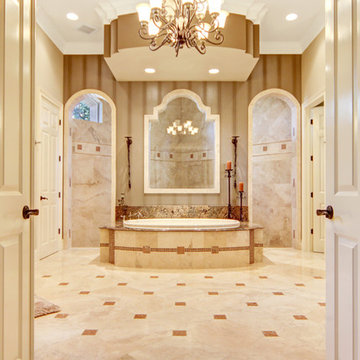
Jim Hays
Aménagement d'une très grande salle de bain principale méditerranéenne avec une baignoire posée, une douche ouverte, un carrelage beige, du carrelage en travertin, un mur beige, un sol en travertin, un sol beige et aucune cabine.
Aménagement d'une très grande salle de bain principale méditerranéenne avec une baignoire posée, une douche ouverte, un carrelage beige, du carrelage en travertin, un mur beige, un sol en travertin, un sol beige et aucune cabine.
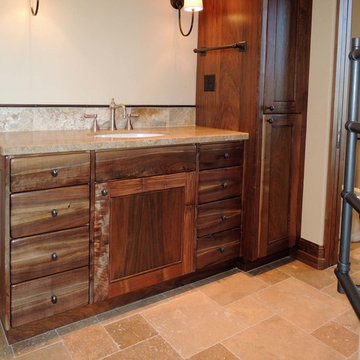
Grain Matched Vanity made of figured Willamette Walnut By UDCC
Idées déco pour une salle de bain principale craftsman en bois foncé de taille moyenne avec un lavabo encastré, WC séparés, un mur beige, un placard à porte shaker, un carrelage beige, du carrelage en travertin, un sol en travertin et un plan de toilette en granite.
Idées déco pour une salle de bain principale craftsman en bois foncé de taille moyenne avec un lavabo encastré, WC séparés, un mur beige, un placard à porte shaker, un carrelage beige, du carrelage en travertin, un sol en travertin et un plan de toilette en granite.
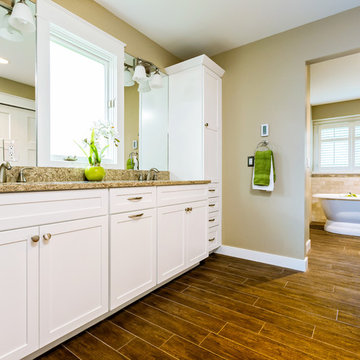
Beautiful double vanity with quartz tops. Additional storage was added with the linen towers at the end. The middle cabinet holds a hidden trash storage. The flooring looks like wood but is really porcelain tile that has the texture and color of wood without any of the maintenance. The free standing tub with filler in it is a beautiful feature piece in this classic and calm space.
photo by Brian Walters
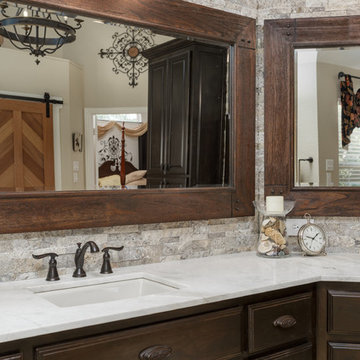
Aménagement d'une grande salle de bain principale méditerranéenne en bois foncé avec un placard avec porte à panneau surélevé, une baignoire posée, une douche d'angle, WC à poser, un carrelage multicolore, du carrelage en travertin, un mur beige, un sol en travertin, un lavabo encastré, un plan de toilette en marbre, un sol beige, une cabine de douche à porte battante et un plan de toilette blanc.

Exemple d'une grande salle de bain principale méditerranéenne avec un placard avec porte à panneau encastré, des portes de placard blanches, une baignoire encastrée, une douche d'angle, un carrelage beige, du carrelage en travertin, un mur beige, un sol en travertin, un lavabo encastré, un plan de toilette en quartz, un sol beige, aucune cabine et un plan de toilette beige.
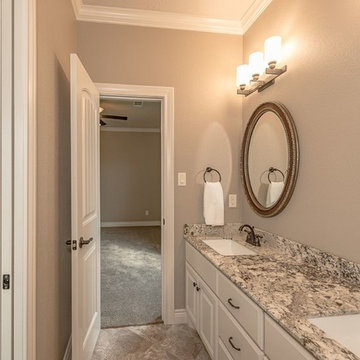
Jack and Jill Bathe with Kent Moore Painted Vanity Cabinet in River Rock
Granite Vanity Top is Alaskan White and the Mirrors are Uttermost Montrose Mirrors

Oval tub with stone pebble bed below. Tan wall tiles. Light wood veneer compliments tan wall tiles. Glass shelves on both sides for storing towels and display. Modern chrome fixtures. His and hers vanities with symmetrical design on both sides. Oval tub and window is focal point upon entering this space.

photo credit: VTD Photography
designer: Genoveve Serge Interior Design
Inspiration pour une grande salle de bain principale traditionnelle avec un lavabo posé, des portes de placard blanches, une baignoire indépendante, une douche d'angle, un carrelage beige, un mur beige, un sol en travertin, du carrelage en travertin, un placard avec porte à panneau encastré, un plan de toilette en marbre, un sol beige et une cabine de douche à porte battante.
Inspiration pour une grande salle de bain principale traditionnelle avec un lavabo posé, des portes de placard blanches, une baignoire indépendante, une douche d'angle, un carrelage beige, un mur beige, un sol en travertin, du carrelage en travertin, un placard avec porte à panneau encastré, un plan de toilette en marbre, un sol beige et une cabine de douche à porte battante.
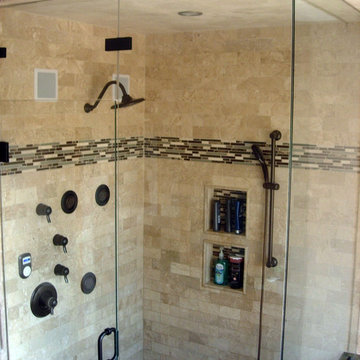
Travertine and glass/stone decorative tile used in this Mountain Home. Includes a steam shower and t.v. and walk-in closet
Inspiration pour un sauna traditionnel en bois brun de taille moyenne avec un placard avec porte à panneau surélevé, une baignoire posée, WC séparés, un carrelage beige, un mur beige, un sol en carrelage de céramique, un lavabo encastré, un plan de toilette en granite, une douche d'angle, du carrelage en travertin et une cabine de douche à porte battante.
Inspiration pour un sauna traditionnel en bois brun de taille moyenne avec un placard avec porte à panneau surélevé, une baignoire posée, WC séparés, un carrelage beige, un mur beige, un sol en carrelage de céramique, un lavabo encastré, un plan de toilette en granite, une douche d'angle, du carrelage en travertin et une cabine de douche à porte battante.
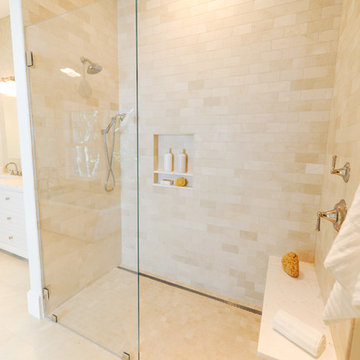
Exemple d'une douche en alcôve principale bord de mer avec un placard avec porte à panneau encastré, des portes de placard blanches, une baignoire indépendante, WC séparés, un carrelage beige, du carrelage en travertin, un mur beige, un sol en carrelage de porcelaine, un lavabo encastré, un plan de toilette en marbre, un sol beige et aucune cabine.

The homeowners had just purchased this home in El Segundo and they had remodeled the kitchen and one of the bathrooms on their own. However, they had more work to do. They felt that the rest of the project was too big and complex to tackle on their own and so they retained us to take over where they left off. The main focus of the project was to create a master suite and take advantage of the rather large backyard as an extension of their home. They were looking to create a more fluid indoor outdoor space.
When adding the new master suite leaving the ceilings vaulted along with French doors give the space a feeling of openness. The window seat was originally designed as an architectural feature for the exterior but turned out to be a benefit to the interior! They wanted a spa feel for their master bathroom utilizing organic finishes. Since the plan is that this will be their forever home a curbless shower was an important feature to them. The glass barn door on the shower makes the space feel larger and allows for the travertine shower tile to show through. Floating shelves and vanity allow the space to feel larger while the natural tones of the porcelain tile floor are calming. The his and hers vessel sinks make the space functional for two people to use it at once. The walk-in closet is open while the master bathroom has a white pocket door for privacy.
Since a new master suite was added to the home we converted the existing master bedroom into a family room. Adding French Doors to the family room opened up the floorplan to the outdoors while increasing the amount of natural light in this room. The closet that was previously in the bedroom was converted to built in cabinetry and floating shelves in the family room. The French doors in the master suite and family room now both open to the same deck space.
The homes new open floor plan called for a kitchen island to bring the kitchen and dining / great room together. The island is a 3” countertop vs the standard inch and a half. This design feature gives the island a chunky look. It was important that the island look like it was always a part of the kitchen. Lastly, we added a skylight in the corner of the kitchen as it felt dark once we closed off the side door that was there previously.
Repurposing rooms and opening the floor plan led to creating a laundry closet out of an old coat closet (and borrowing a small space from the new family room).
The floors become an integral part of tying together an open floor plan like this. The home still had original oak floors and the homeowners wanted to maintain that character. We laced in new planks and refinished it all to bring the project together.
To add curb appeal we removed the carport which was blocking a lot of natural light from the outside of the house. We also re-stuccoed the home and added exterior trim.

If the exterior of a house is its face the interior is its heart.
The house designed in the hacienda style was missing the matching interior.
We created a wonderful combination of Spanish color scheme and materials with amazing distressed wood rustic vanity and wrought iron fixtures.
The floors are made of 4 different sized chiseled edge travertine and the wall tiles are 4"x8" travertine subway tiles.
A full sized exterior shower system made out of copper is installed out the exterior of the tile to act as a center piece for the shower.
The huge double sink reclaimed wood vanity with matching mirrors and light fixtures are there to provide the "old world" look and feel.
Notice there is no dam for the shower pan, the shower is a step down, by that design you eliminate the need for the nuisance of having a step up acting as a dam.
Photography: R / G Photography
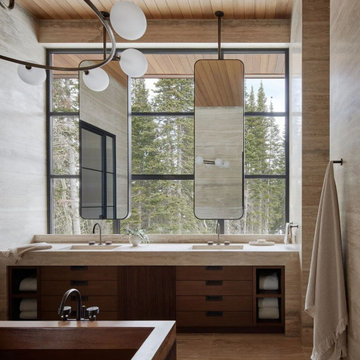
Wall-to-wall windows in the master bathroom create a serene backdrop for an intimate place to reset and recharge.
Photo credit: Kevin Scott
Custom windows, doors, and hardware designed and furnished by Thermally Broken Steel USA.
Other sources:
Sink fittings: Watermark.
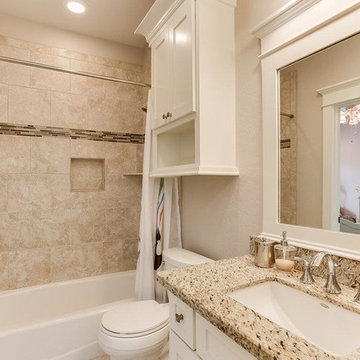
Idées déco pour une salle de bain craftsman de taille moyenne pour enfant avec un placard à porte shaker, des portes de placard blanches, un combiné douche/baignoire, WC séparés, un carrelage beige, du carrelage en travertin, un mur beige, un sol en carrelage de céramique, un lavabo encastré, un plan de toilette en granite, un sol beige et une cabine de douche avec un rideau.
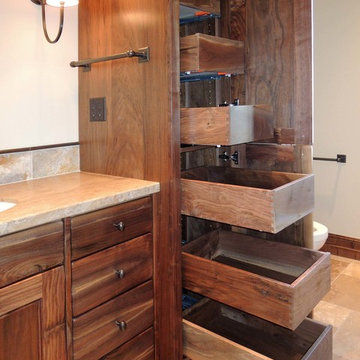
Vanity made of figured Willamette Walnut By UDCC. Full extension dovetailed drawers.
Exemple d'une salle de bain principale craftsman en bois foncé de taille moyenne avec un lavabo encastré, WC séparés, un mur beige, un placard à porte shaker, un carrelage beige, du carrelage en travertin, un sol en travertin et un plan de toilette en granite.
Exemple d'une salle de bain principale craftsman en bois foncé de taille moyenne avec un lavabo encastré, WC séparés, un mur beige, un placard à porte shaker, un carrelage beige, du carrelage en travertin, un sol en travertin et un plan de toilette en granite.
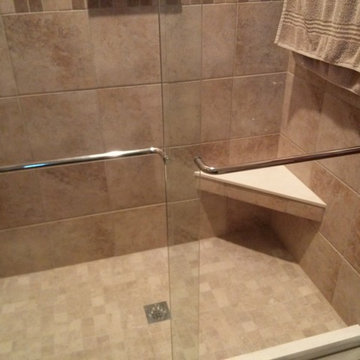
The porcelain floor tile is scaled perfectly to the size of the drain cover and the marble seat is open underneath.
Réalisation d'une petite salle de bain tradition avec un carrelage beige, du carrelage en travertin, un mur beige, un sol en travertin, un sol beige et une cabine de douche à porte coulissante.
Réalisation d'une petite salle de bain tradition avec un carrelage beige, du carrelage en travertin, un mur beige, un sol en travertin, un sol beige et une cabine de douche à porte coulissante.
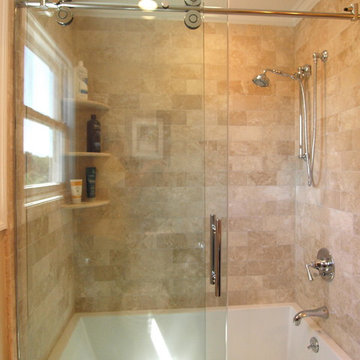
Did you know that iron is what created the green tint in glass? This piece of glass has very little to no iron showing the clarity. showing off the sliding door is the hardware is slides on.
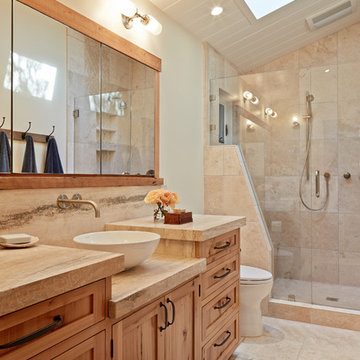
Idée de décoration pour une douche en alcôve chalet en bois brun avec une vasque, un placard à porte shaker, un carrelage beige, un mur beige et du carrelage en travertin.
Idées déco de salles de bain avec du carrelage en travertin et un mur beige
8