Idées déco de salles de bain avec du carrelage en travertin et un plan de toilette en calcaire
Trier par :
Budget
Trier par:Populaires du jour
41 - 60 sur 135 photos
1 sur 3
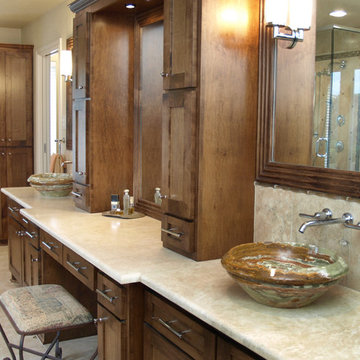
This bathroom turned out amazing, even better in person! I think my favorite is the tub filler from the ceiling, it gives a waterfall effect when filling. We designed the whole bathroom around the marble sinks my clients found and loved!
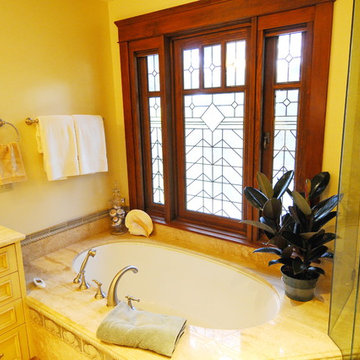
Master bath tub deck and countertop in vein cut travertine dovetail with the shower glass. The stained glass motif matches that of the other glazing in the house and provides privacy for our client.
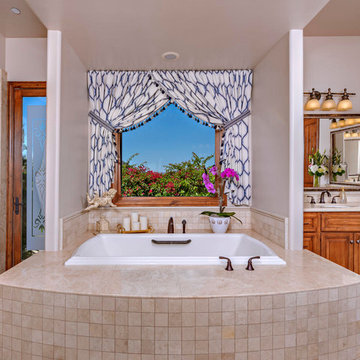
The view from the tub through the large picture window is lush and colorful. The custom window treatments help to frame the view.
Idées déco pour une salle de bain principale méditerranéenne de taille moyenne avec un placard avec porte à panneau surélevé, des portes de placard marrons, une baignoire en alcôve, une douche double, WC à poser, un carrelage beige, du carrelage en travertin, un mur beige, un sol en travertin, un lavabo posé, un plan de toilette en calcaire, un sol beige, une cabine de douche à porte coulissante et un plan de toilette beige.
Idées déco pour une salle de bain principale méditerranéenne de taille moyenne avec un placard avec porte à panneau surélevé, des portes de placard marrons, une baignoire en alcôve, une douche double, WC à poser, un carrelage beige, du carrelage en travertin, un mur beige, un sol en travertin, un lavabo posé, un plan de toilette en calcaire, un sol beige, une cabine de douche à porte coulissante et un plan de toilette beige.
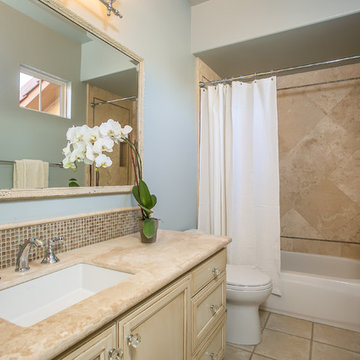
The kid's bath update sparred the bathtub and flooring. The other elements elevate the design style of this home.
Inspiration pour une petite salle de bain principale traditionnelle avec un placard avec porte à panneau surélevé, des portes de placard beiges, une baignoire posée, un combiné douche/baignoire, WC à poser, un carrelage beige, du carrelage en travertin, un mur bleu, un sol en travertin, un lavabo encastré et un plan de toilette en calcaire.
Inspiration pour une petite salle de bain principale traditionnelle avec un placard avec porte à panneau surélevé, des portes de placard beiges, une baignoire posée, un combiné douche/baignoire, WC à poser, un carrelage beige, du carrelage en travertin, un mur bleu, un sol en travertin, un lavabo encastré et un plan de toilette en calcaire.
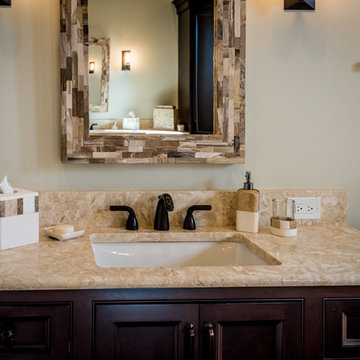
Close up view of vanity in the master bath, with a polished seashell limestone countertop and coordinating stacked stone look mirror.
Réalisation d'une grande salle de bain principale chalet en bois foncé avec un placard avec porte à panneau encastré, une baignoire indépendante, une douche ouverte, un carrelage beige, du carrelage en travertin, un mur beige, un sol en travertin, un lavabo encastré, un plan de toilette en calcaire, un sol beige, aucune cabine et WC séparés.
Réalisation d'une grande salle de bain principale chalet en bois foncé avec un placard avec porte à panneau encastré, une baignoire indépendante, une douche ouverte, un carrelage beige, du carrelage en travertin, un mur beige, un sol en travertin, un lavabo encastré, un plan de toilette en calcaire, un sol beige, aucune cabine et WC séparés.
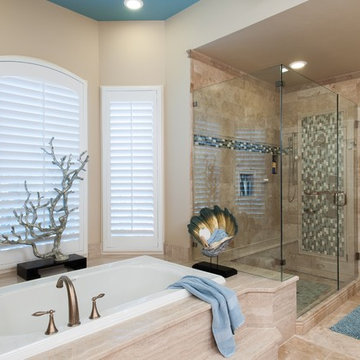
Luxury abounds in this travertine bathroom remodel in St. Charles mo. The client wanted a spa like room with luxurious features. The floor is a 5 piece travertine pattern while the tops and tub surround is straight grain travertine slabs. The glass tiles off set the stone tiles in the shower. The crown and baseboards are also stone;
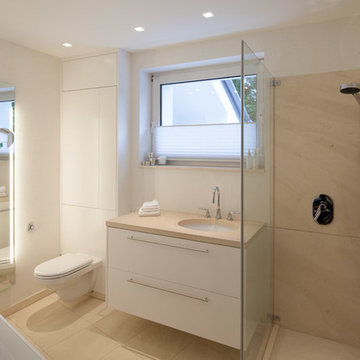
In diesem klassisch gestalteten Bad trifft Naturstein auf Marmorputz. Unser mit Vulkangestein (metallisch schimmernde Reflexionen bei Lichteinfall) veredelter, naturweißer Mineralputz setzt die mit Naturstein belegten Flächen (Boden, Dusche, Waschtisch, Fensterbank) gekonnt in Szene. Die beiden edlen Materialien feuern sich gegenseitig an, ohne dem jeweils anderen die Show zu stehlen. Der ökologische Marmorputz ist ohne chemische Zusätze, farblich changierend, im Streiflicht leicht glänzend - von vorne matt, atmungsaktiv, reguliert die Luftfeuchtigkeit und für den Spritzwasserbereich geeignet. Er nimmt Feuchtigkeit auf und gibt diese kontrolliert nach und nach an die Raumluft ab. Das ideale Produkt für ein gesundes Raumklima - nicht nur im Bad!
Fotografie: Markus Bollen
Planung: Ultramarin Badinstallation GmbH;
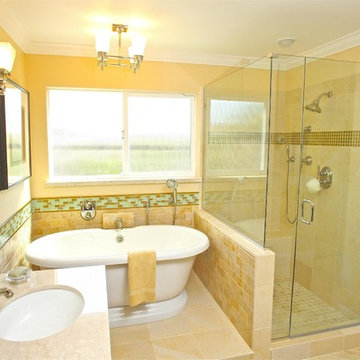
Idée de décoration pour une salle de bain principale tradition de taille moyenne avec une baignoire indépendante, un carrelage beige, un mur jaune, un sol en carrelage de céramique, un lavabo intégré, une douche d'angle, du carrelage en travertin, un plan de toilette en calcaire, un sol beige et une cabine de douche à porte battante.
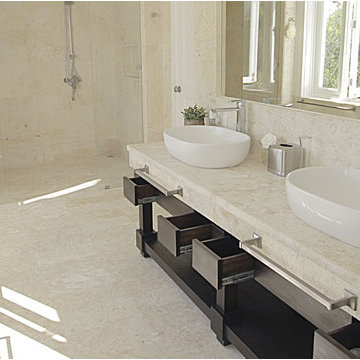
Cette image montre une grande salle d'eau rustique en bois foncé avec un placard sans porte, une douche double, un carrelage beige, du carrelage en travertin, un mur blanc, un sol en travertin, une vasque, un plan de toilette en calcaire, un sol beige, une cabine de douche à porte battante et un plan de toilette beige.
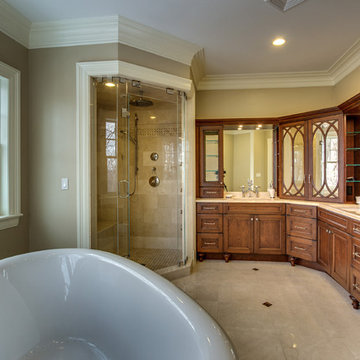
Inspiration pour une grande salle de bain principale traditionnelle avec un placard avec porte à panneau encastré, des portes de placard marrons, une baignoire indépendante, une douche d'angle, un carrelage beige, du carrelage en travertin, un mur beige, un sol en travertin, un lavabo encastré, un plan de toilette en calcaire, un sol beige et une cabine de douche à porte battante.
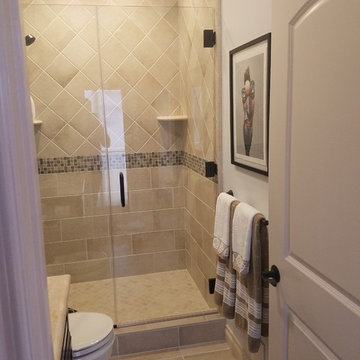
This space was initially a laundry room on the second level of the home. We converted this space into a bathroom as the only other bathrooms were located on the first floor. The home has a very spanish / traditional feel and we wanted to keep consistent with this theme. We decided to implement different sizes of tile in the shower area to showcase the height of the room.
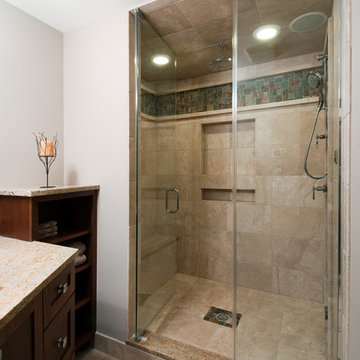
Kitchen Design and Remodeling-- Bloomingdale, Ill
http://www.askdesignfirst.com
All Design and Remodeling by DESIGNfirst Builders of Itasca, Il.
Photography by Anne Klemmer.
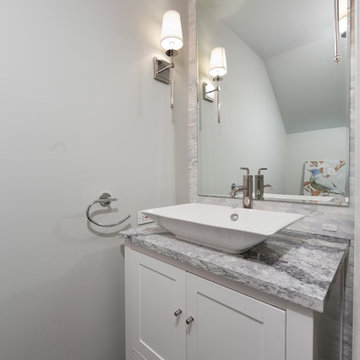
Our goal here was to offer our clients a full spa-like experience. From the unique aesthetic to the luxury finishes, this master bathroom now has a completely new look and function!
For a true spa experience, we installed a shower steam, rain head shower fixture, and whirlpool tub. The bathtub platform actually extends into the shower, working as a bench for the clients to relax on while steaming! Convenient corner shelves optimize shower storage whereas a custom walnut shelf above the bath offers the perfect place to store dry towels.
We continued the look of rich, organic walnut with a second wall-mounted shelf above the toilet and a large, semi-customized vanity, where the louvered doors accentuate the natural beauty of this material. The white brick accent wall, herringbone patterned flooring, and black hardware were introduced for texture and a trendy, timeless look that our clients will love for years to come.
Designed by Chi Renovation & Design who serve Chicago and it's surrounding suburbs, with an emphasis on the North Side and North Shore. You'll find their work from the Loop through Lincoln Park, Skokie, Wilmette, and all of the way up to Lake Forest.
For more about Chi Renovation & Design, click here: https://www.chirenovation.com/
To learn more about this project, click here: https://www.chirenovation.com/galleries/bathrooms/
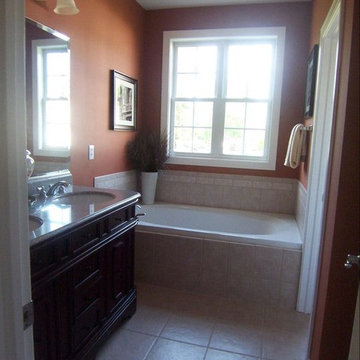
Sturdevant Construction is a Class A General Contractor providing custom home building, additions, and remodeling services to the greater Hampton Roads area. Our goal is providing a timely service, and reliable product, with ethical behavior.
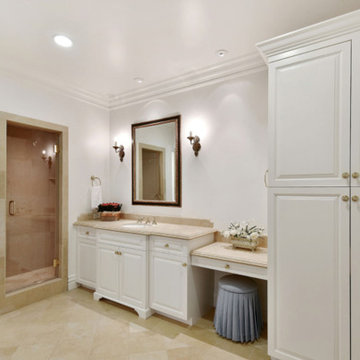
Floor: 7" domestic walnut finished with a custom stain.
Designer: Jeff Schlarb with Green Couch.
Aménagement d'une grande salle de bain classique avec un placard avec porte à panneau surélevé, des portes de placard blanches, une baignoire posée, un carrelage beige, du carrelage en travertin, un mur blanc, un sol en calcaire, un lavabo encastré, un plan de toilette en calcaire, un sol beige et une cabine de douche à porte battante.
Aménagement d'une grande salle de bain classique avec un placard avec porte à panneau surélevé, des portes de placard blanches, une baignoire posée, un carrelage beige, du carrelage en travertin, un mur blanc, un sol en calcaire, un lavabo encastré, un plan de toilette en calcaire, un sol beige et une cabine de douche à porte battante.
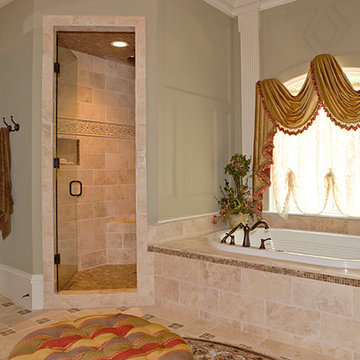
Inspiration pour une grande salle de bain principale traditionnelle en bois foncé avec un placard avec porte à panneau surélevé, une baignoire posée, une douche d'angle, WC séparés, un carrelage marron, du carrelage en travertin, un mur beige, un sol en travertin, un lavabo encastré, un plan de toilette en calcaire, un sol beige, une cabine de douche à porte battante et un plan de toilette marron.
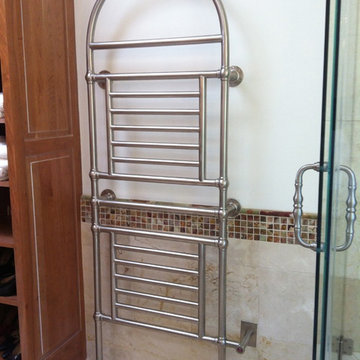
Inspiration pour une grande salle de bain principale bohème en bois foncé avec un placard avec porte à panneau surélevé, une baignoire d'angle, une douche d'angle, WC séparés, un carrelage beige, du carrelage en travertin, un mur beige, un sol en travertin, une vasque, un plan de toilette en calcaire, un sol beige et une cabine de douche à porte battante.
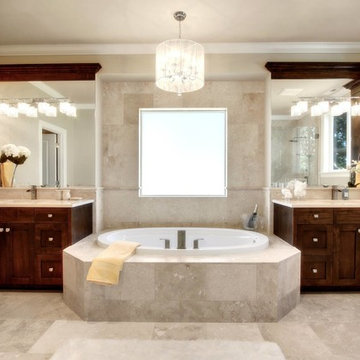
Cette photo montre une grande salle de bain principale craftsman en bois foncé avec un placard à porte shaker, une baignoire posée, une douche à l'italienne, un carrelage beige, du carrelage en travertin, un mur beige, un sol en travertin, un lavabo encastré, un plan de toilette en calcaire, un sol beige et une cabine de douche à porte battante.
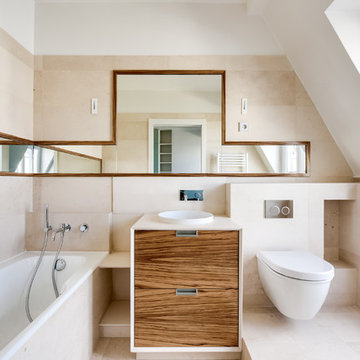
shoootin
Idée de décoration pour une grande salle de bain principale design en bois brun avec un combiné douche/baignoire, WC suspendus, un carrelage beige, un mur beige, un sol en marbre, un plan vasque, un sol beige, un plan de toilette blanc, une baignoire encastrée, du carrelage en travertin et un plan de toilette en calcaire.
Idée de décoration pour une grande salle de bain principale design en bois brun avec un combiné douche/baignoire, WC suspendus, un carrelage beige, un mur beige, un sol en marbre, un plan vasque, un sol beige, un plan de toilette blanc, une baignoire encastrée, du carrelage en travertin et un plan de toilette en calcaire.
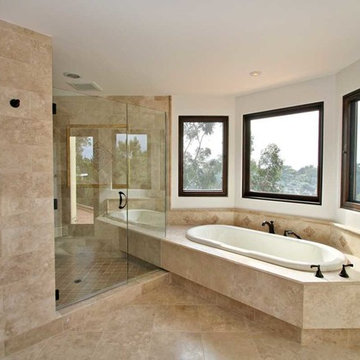
Travertine tub deck dovetails with spacious shower.
Cette photo montre une grande salle de bain principale méditerranéenne en bois brun avec un placard avec porte à panneau encastré, une baignoire posée, une douche d'angle, WC à poser, un carrelage beige, du carrelage en travertin, un mur jaune, un sol en travertin, une vasque, un plan de toilette en calcaire, un sol beige et une cabine de douche à porte battante.
Cette photo montre une grande salle de bain principale méditerranéenne en bois brun avec un placard avec porte à panneau encastré, une baignoire posée, une douche d'angle, WC à poser, un carrelage beige, du carrelage en travertin, un mur jaune, un sol en travertin, une vasque, un plan de toilette en calcaire, un sol beige et une cabine de douche à porte battante.
Idées déco de salles de bain avec du carrelage en travertin et un plan de toilette en calcaire
3