Idées déco de salles de bain avec du carrelage en travertin et un plan de toilette gris
Trier par :
Budget
Trier par:Populaires du jour
61 - 80 sur 114 photos
1 sur 3
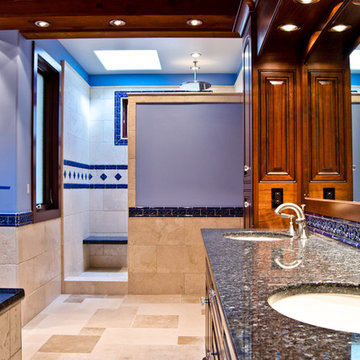
Anthony Frazier - www.TonyTheFotographer.com
Idées déco pour une grande salle de bain principale classique en bois foncé avec un placard avec porte à panneau surélevé, une baignoire encastrée, une douche d'angle, un carrelage beige, un carrelage bleu, du carrelage en travertin, un mur violet, un sol en travertin, un lavabo encastré, un plan de toilette en granite, un sol beige, aucune cabine et un plan de toilette gris.
Idées déco pour une grande salle de bain principale classique en bois foncé avec un placard avec porte à panneau surélevé, une baignoire encastrée, une douche d'angle, un carrelage beige, un carrelage bleu, du carrelage en travertin, un mur violet, un sol en travertin, un lavabo encastré, un plan de toilette en granite, un sol beige, aucune cabine et un plan de toilette gris.
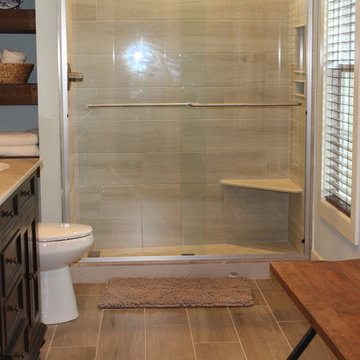
The master bath features a sliding glass door to the tiled shower with it's floating seat. A double sink dark wood vanity topped with light gray veined granite is a gorgeous touch. The custom shelving and bench are warm charming additions as well.
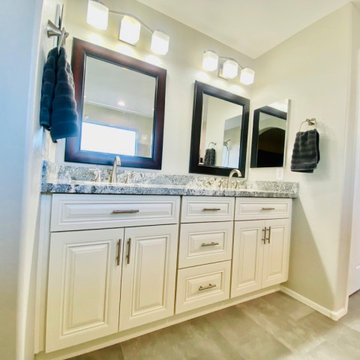
It was great working with Martina & Darren on their master bath remodel in Gilbert. They wanted to renovate their master bathroom and create an expansive shower with dry off area.
The master bathroom had an old bulky garden tub that limited the size of the shower. We removed the old tub, shower, vanity top, and cabinets.
They asked us to replace the window glass with frosted glass for privacy but to still allow light in.
Martina and Darren had us install a custom shower with new tiles, a wall niche, and a glass panel above the pony wall.
They chose beautiful white cabinetry, with new countertops, faucets, and sinks.
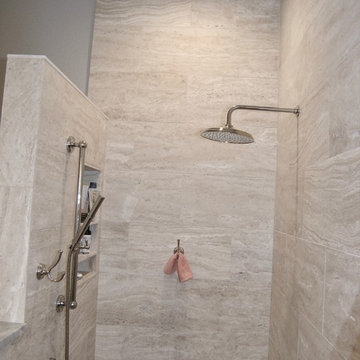
Inspiration pour une salle de bain principale traditionnelle en bois foncé de taille moyenne avec un placard à porte shaker, une douche ouverte, WC séparés, un carrelage gris, du carrelage en travertin, un mur gris, un sol en travertin, un lavabo encastré, un plan de toilette en granite, un sol gris, aucune cabine et un plan de toilette gris.
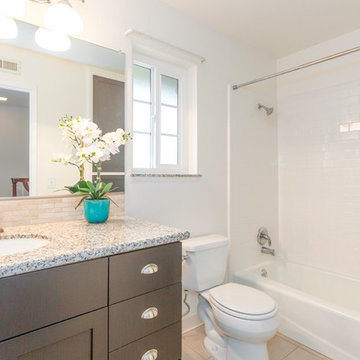
Dave Horn Photography
Cette photo montre une salle de bain en bois foncé pour enfant avec un placard à porte shaker, une baignoire en alcôve, une douche double, WC séparés, un carrelage beige, du carrelage en travertin, un mur blanc, un sol en carrelage de terre cuite, un lavabo encastré, un plan de toilette en granite, un sol beige, une cabine de douche avec un rideau et un plan de toilette gris.
Cette photo montre une salle de bain en bois foncé pour enfant avec un placard à porte shaker, une baignoire en alcôve, une douche double, WC séparés, un carrelage beige, du carrelage en travertin, un mur blanc, un sol en carrelage de terre cuite, un lavabo encastré, un plan de toilette en granite, un sol beige, une cabine de douche avec un rideau et un plan de toilette gris.
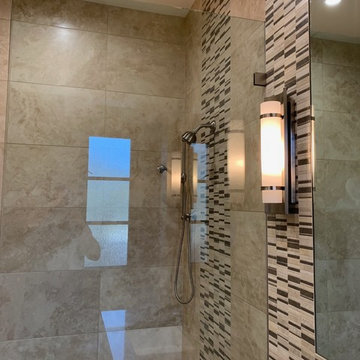
by Luxury Remodels
Réalisation d'une salle de bain tradition en bois brun de taille moyenne pour enfant avec un placard à porte plane, une douche à l'italienne, un carrelage beige, du carrelage en travertin, un sol en travertin, un plan de toilette en quartz modifié, un sol beige, une cabine de douche à porte battante et un plan de toilette gris.
Réalisation d'une salle de bain tradition en bois brun de taille moyenne pour enfant avec un placard à porte plane, une douche à l'italienne, un carrelage beige, du carrelage en travertin, un sol en travertin, un plan de toilette en quartz modifié, un sol beige, une cabine de douche à porte battante et un plan de toilette gris.
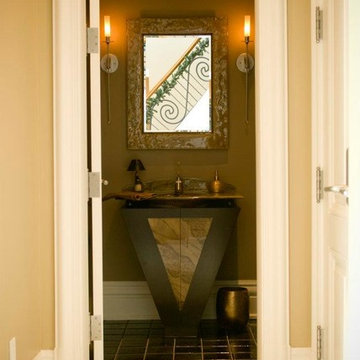
Cette photo montre une très grande salle d'eau en bois clair avec un carrelage beige, du carrelage en travertin, un sol en carrelage de céramique, un lavabo de ferme, un plan de toilette en granite, un sol noir et un plan de toilette gris.
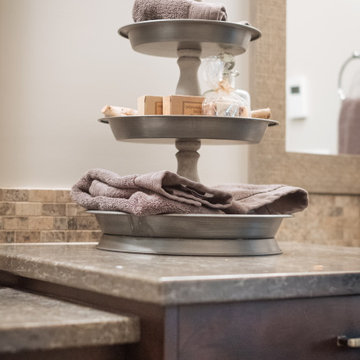
A well decorated space creates comfort when using it. The finishing touches should contribute to an atmosphere that is welcoming and functional so that your space is pleasing to the eye and a true reflection of you or your business. This is why it is important for us to get to know you, your style, and the needs of your family or business. That way, we can ensure that the finished space matches your intentions for it and how you want to feel while you are in it.
After taking the time to learn exactly what you want for your space, we detail it to reflect that, whether it is commercial or residential. We pride ourselves on understanding our clients and what the priorities are for their space. We consider many elements for you, including accessibility, flow, function, durability, quality, textures, colours, fabrics, themes, comfort, warrantee, environment, beauty, character, and so much more. If it matters to you, then it matters to us. When assisting with your item selection, we make sure to choose products that will best serve you and your priorities. This includes everything you want from large furniture down to the turn key equipping of your new space.
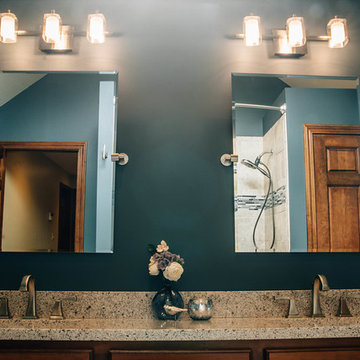
Réalisation d'une salle de bain principale tradition en bois foncé de taille moyenne avec un placard avec porte à panneau surélevé, une baignoire en alcôve, un combiné douche/baignoire, un carrelage beige, du carrelage en travertin, un mur vert, un sol en travertin, un lavabo encastré, un plan de toilette en granite, un sol beige, une cabine de douche avec un rideau et un plan de toilette gris.
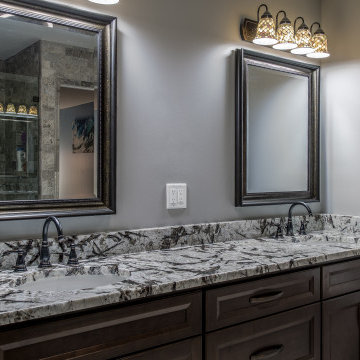
Idées déco pour une grande salle de bain principale contemporaine en bois foncé avec un placard à porte shaker, une douche à l'italienne, WC séparés, un carrelage gris, du carrelage en travertin, un mur gris, un sol en travertin, un lavabo encastré, un plan de toilette en quartz, un sol gris, une cabine de douche à porte battante et un plan de toilette gris.
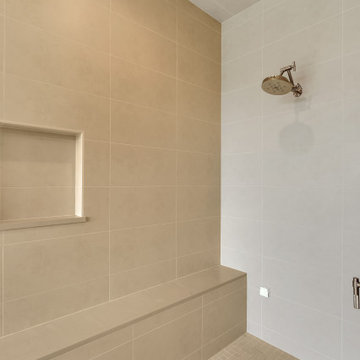
steam shower
Cette image montre une très grande salle de bain principale traditionnelle en bois clair avec un placard à porte plane, une baignoire posée, un espace douche bain, un urinoir, un carrelage beige, du carrelage en travertin, un mur blanc, un sol en carrelage de céramique, un lavabo encastré, un plan de toilette en quartz, un sol beige, une cabine de douche à porte battante, un plan de toilette gris, un banc de douche, meuble double vasque, meuble-lavabo suspendu et un plafond voûté.
Cette image montre une très grande salle de bain principale traditionnelle en bois clair avec un placard à porte plane, une baignoire posée, un espace douche bain, un urinoir, un carrelage beige, du carrelage en travertin, un mur blanc, un sol en carrelage de céramique, un lavabo encastré, un plan de toilette en quartz, un sol beige, une cabine de douche à porte battante, un plan de toilette gris, un banc de douche, meuble double vasque, meuble-lavabo suspendu et un plafond voûté.
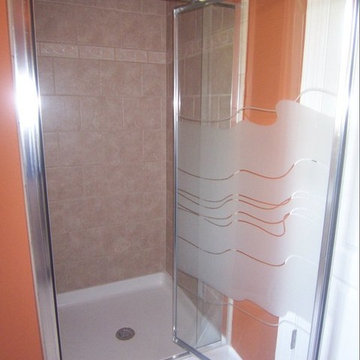
Sturdevant Construction is a Class A General Contractor providing custom home building, additions, and remodeling services to the greater Hampton Roads area. Our goal is providing a timely service, and reliable product, with ethical behavior.
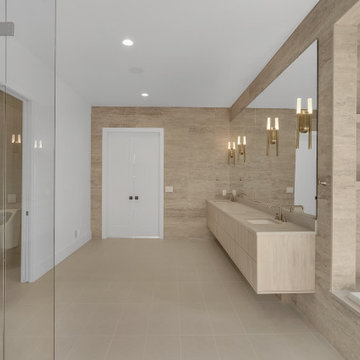
owners bath with separate water closet with urinal
Cette image montre une très grande salle de bain principale traditionnelle en bois clair avec un placard à porte plane, une baignoire posée, un espace douche bain, un urinoir, un carrelage beige, du carrelage en travertin, un mur blanc, un sol en carrelage de céramique, un lavabo encastré, un plan de toilette en quartz, un sol beige, une cabine de douche à porte battante, un plan de toilette gris, un banc de douche, meuble double vasque, meuble-lavabo suspendu et un plafond voûté.
Cette image montre une très grande salle de bain principale traditionnelle en bois clair avec un placard à porte plane, une baignoire posée, un espace douche bain, un urinoir, un carrelage beige, du carrelage en travertin, un mur blanc, un sol en carrelage de céramique, un lavabo encastré, un plan de toilette en quartz, un sol beige, une cabine de douche à porte battante, un plan de toilette gris, un banc de douche, meuble double vasque, meuble-lavabo suspendu et un plafond voûté.
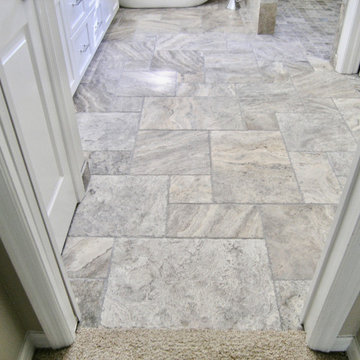
Master Bathroom. Free Standing Tub with Walk in Shower and Double Vanity.
Cette image montre une grande salle de bain principale traditionnelle avec un placard à porte shaker, des portes de placard blanches, une baignoire indépendante, une douche à l'italienne, WC à poser, un carrelage gris, du carrelage en travertin, un mur gris, un sol en travertin, un lavabo encastré, un plan de toilette en quartz modifié, un sol gris, aucune cabine et un plan de toilette gris.
Cette image montre une grande salle de bain principale traditionnelle avec un placard à porte shaker, des portes de placard blanches, une baignoire indépendante, une douche à l'italienne, WC à poser, un carrelage gris, du carrelage en travertin, un mur gris, un sol en travertin, un lavabo encastré, un plan de toilette en quartz modifié, un sol gris, aucune cabine et un plan de toilette gris.
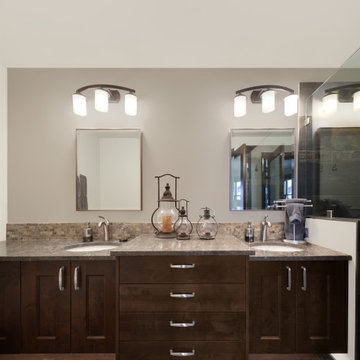
A well decorated space creates comfort when using it. The finishing touches should contribute to an atmosphere that is welcoming and functional so that your space is pleasing to the eye and a true reflection of you or your business. This is why it is important for us to get to know you, your style, and the needs of your family or business. That way, we can ensure that the finished space matches your intentions for it and how you want to feel while you are in it.
After taking the time to learn exactly what you want for your space, we detail it to reflect that, whether it is commercial or residential. We pride ourselves on understanding our clients and what the priorities are for their space. We consider many elements for you, including accessibility, flow, function, durability, quality, textures, colours, fabrics, themes, comfort, warrantee, environment, beauty, character, and so much more. If it matters to you, then it matters to us. When assisting with your item selection, we make sure to choose products that will best serve you and your priorities. This includes everything you want from large furniture down to the turn key equipping of your new space.
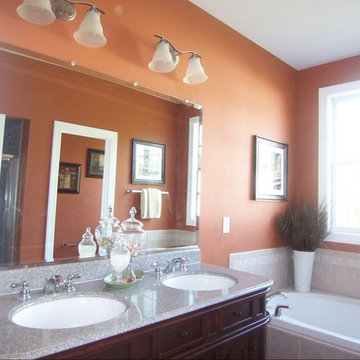
Sturdevant Construction is a Class A General Contractor providing custom home building, additions, and remodeling services to the greater Hampton Roads area. Our goal is providing a timely service, and reliable product, with ethical behavior.
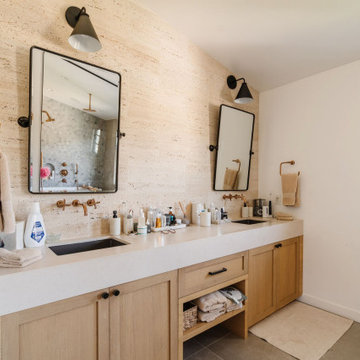
Cette photo montre une grande salle de bain principale méditerranéenne en bois brun avec un placard avec porte à panneau encastré, une baignoire indépendante, un combiné douche/baignoire, WC séparés, un carrelage beige, du carrelage en travertin, un mur blanc, un sol en carrelage de porcelaine, un lavabo encastré, un plan de toilette en quartz modifié, un sol gris, aucune cabine, un plan de toilette gris, des toilettes cachées, meuble double vasque et meuble-lavabo encastré.
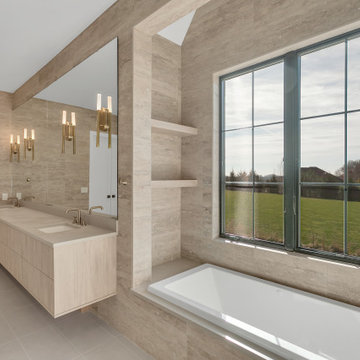
view of master bath tub area
Idées déco pour une très grande salle de bain principale classique en bois clair avec un placard à porte plane, une baignoire posée, un espace douche bain, un urinoir, un carrelage beige, du carrelage en travertin, un mur blanc, un sol en carrelage de céramique, un lavabo encastré, un plan de toilette en quartz, un sol beige, une cabine de douche à porte battante, un plan de toilette gris, un banc de douche, meuble double vasque, meuble-lavabo suspendu et un plafond voûté.
Idées déco pour une très grande salle de bain principale classique en bois clair avec un placard à porte plane, une baignoire posée, un espace douche bain, un urinoir, un carrelage beige, du carrelage en travertin, un mur blanc, un sol en carrelage de céramique, un lavabo encastré, un plan de toilette en quartz, un sol beige, une cabine de douche à porte battante, un plan de toilette gris, un banc de douche, meuble double vasque, meuble-lavabo suspendu et un plafond voûté.
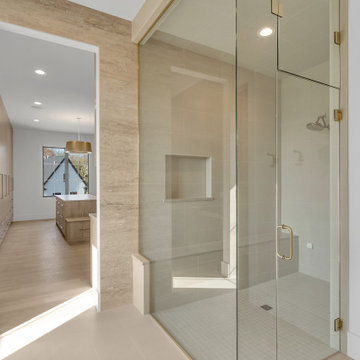
steam shower room with custom built bench and niche
Réalisation d'une très grande salle de bain principale tradition en bois clair avec un placard à porte plane, une baignoire posée, un espace douche bain, un urinoir, un carrelage beige, du carrelage en travertin, un mur blanc, un sol en carrelage de céramique, un lavabo encastré, un plan de toilette en quartz, un sol beige, une cabine de douche à porte battante, un plan de toilette gris, un banc de douche, meuble double vasque, meuble-lavabo suspendu et un plafond voûté.
Réalisation d'une très grande salle de bain principale tradition en bois clair avec un placard à porte plane, une baignoire posée, un espace douche bain, un urinoir, un carrelage beige, du carrelage en travertin, un mur blanc, un sol en carrelage de céramique, un lavabo encastré, un plan de toilette en quartz, un sol beige, une cabine de douche à porte battante, un plan de toilette gris, un banc de douche, meuble double vasque, meuble-lavabo suspendu et un plafond voûté.
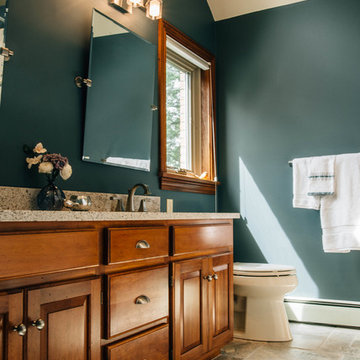
Exemple d'une salle de bain principale chic en bois foncé de taille moyenne avec un placard avec porte à panneau surélevé, une baignoire en alcôve, un combiné douche/baignoire, un carrelage beige, du carrelage en travertin, un mur vert, un sol en travertin, un lavabo encastré, un plan de toilette en granite, un sol beige, une cabine de douche avec un rideau et un plan de toilette gris.
Idées déco de salles de bain avec du carrelage en travertin et un plan de toilette gris
4