Idées déco de salles de bain avec du carrelage en travertin et un plan de toilette marron
Trier par :
Budget
Trier par:Populaires du jour
61 - 80 sur 226 photos
1 sur 3
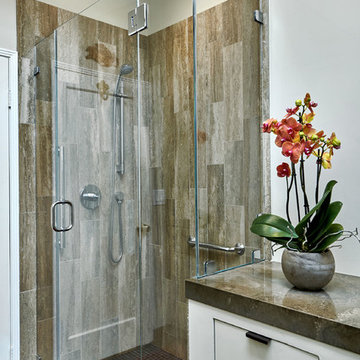
Cette photo montre une douche en alcôve principale chic de taille moyenne avec un placard à porte plane, des portes de placard blanches, WC à poser, un carrelage marron, du carrelage en travertin, un plan de toilette en granite, une cabine de douche à porte battante et un plan de toilette marron.
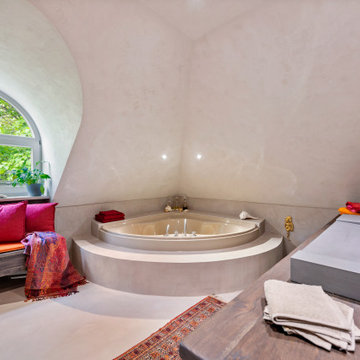
Badrenovierung - ein gefliestes Bad aus den 90er Jahren erhält einen neuen frischen Look
Réalisation d'une grande salle de bain ethnique en bois foncé avec une baignoire d'angle, une douche à l'italienne, un carrelage beige, du carrelage en travertin, un mur beige, sol en béton ciré, une vasque, un plan de toilette en béton, un sol beige, aucune cabine, un plan de toilette marron, meuble simple vasque, meuble-lavabo sur pied et un plafond voûté.
Réalisation d'une grande salle de bain ethnique en bois foncé avec une baignoire d'angle, une douche à l'italienne, un carrelage beige, du carrelage en travertin, un mur beige, sol en béton ciré, une vasque, un plan de toilette en béton, un sol beige, aucune cabine, un plan de toilette marron, meuble simple vasque, meuble-lavabo sur pied et un plafond voûté.
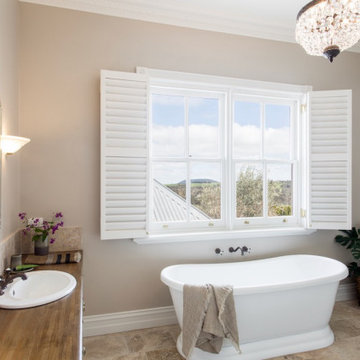
Updated traditional bathroom. Timeless classic bathroom scheme with natural stone (travertine), venetian shutters, recessed shower nook / shower shelf, brodware winslow tapware and freestanding tub.
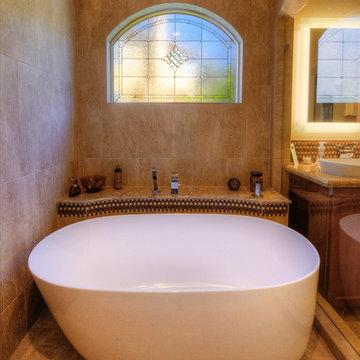
This Scripps Ranch master bathroom remodel is a perfect example of smart spatial planning. While not large in size, the design features within pack a big punch. The double vanity features lighted mirrors and a tower cabinet that maximizes storage options, using vertical space to define each sink area, while creating a discreet storage solution for personal items without taking up counter space. The enclosed walk-in shower with modern soaking tub affords the best of both worlds - you can soak your troubles away and rinse off in the shower without tracking water across the bathroom floor. What do you love about this remodel?
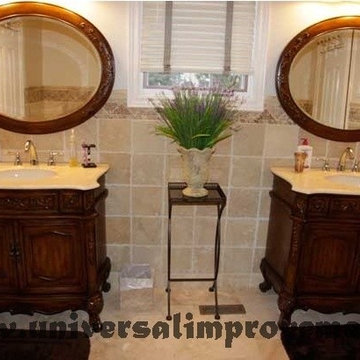
Tree bathrooms and kitchen renovation project in Mississauga using travertine tile of different colors, patterns and sizes. Futures custom double shower, in-floor heating etc.
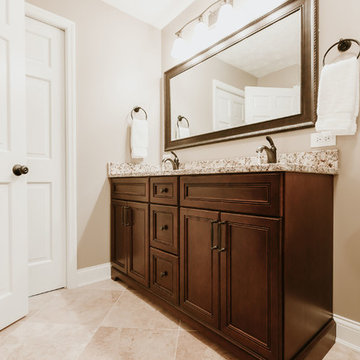
Exemple d'une petite salle de bain principale chic en bois foncé avec un placard avec porte à panneau encastré, un carrelage marron, du carrelage en travertin, un lavabo encastré, un plan de toilette en granite et un plan de toilette marron.
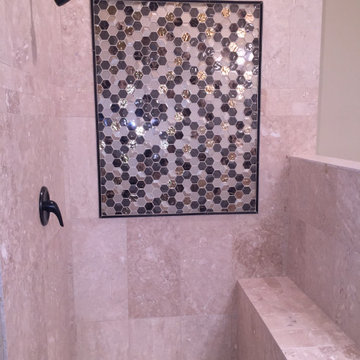
Idées déco pour une douche en alcôve principale craftsman de taille moyenne avec un placard avec porte à panneau surélevé, des portes de placard beiges, une baignoire sur pieds, WC séparés, un carrelage beige, du carrelage en travertin, un mur beige, un sol en travertin, un lavabo encastré, un plan de toilette en granite, un sol beige, une cabine de douche à porte battante, un plan de toilette marron, une niche, meuble double vasque, meuble-lavabo encastré et du lambris de bois.
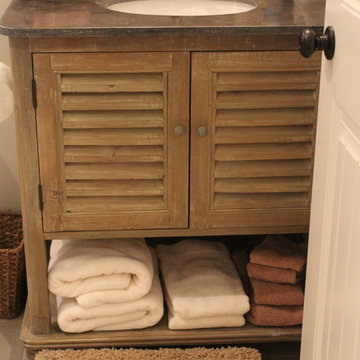
A rustic furniture piece vanity is topped with a darker granite. The floors are a beige tile in this guest bathroom. The shower has a pebble tile floor and large tiled walls that continue to the ceiling.
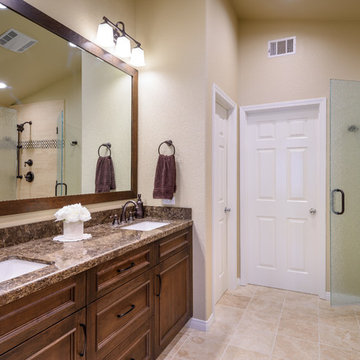
With dark cabinetry, appealing patterns and creamy colors, the master bathroom is not only attractive but functional as the new make-up vanity allows the couple to share the bathroom harmoniously.
Bathroom Cabinetry: DuraSupreme- Bria, Vintage Flat Panel, Cherry Wood, Poppy Seed Stain.
Bathroom Countertop: Cambria Hampshire Quartz.
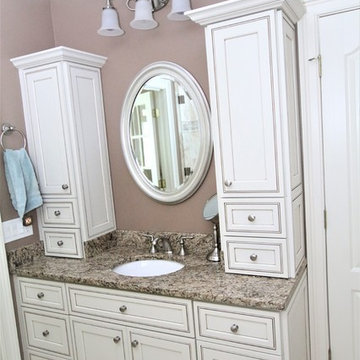
Exemple d'une salle de bain principale chic de taille moyenne avec des portes de placard beiges, une baignoire indépendante, une douche ouverte, un carrelage beige, du carrelage en travertin, un mur marron, un sol en travertin, un lavabo posé, un plan de toilette en granite, un sol beige et un plan de toilette marron.
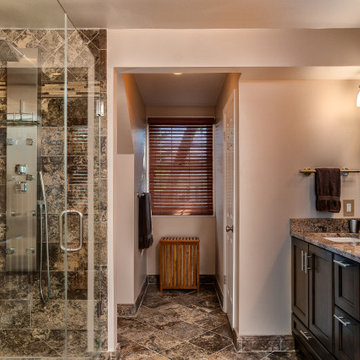
Traditional Master Bathroom
Cette image montre une grande salle de bain principale traditionnelle avec un placard avec porte à panneau encastré, des portes de placard marrons, une baignoire d'angle, une douche d'angle, WC séparés, un carrelage marron, du carrelage en travertin, un mur marron, un sol en travertin, un lavabo encastré, un plan de toilette en granite, un sol marron, une cabine de douche à porte battante, un plan de toilette marron, une niche, meuble double vasque et meuble-lavabo encastré.
Cette image montre une grande salle de bain principale traditionnelle avec un placard avec porte à panneau encastré, des portes de placard marrons, une baignoire d'angle, une douche d'angle, WC séparés, un carrelage marron, du carrelage en travertin, un mur marron, un sol en travertin, un lavabo encastré, un plan de toilette en granite, un sol marron, une cabine de douche à porte battante, un plan de toilette marron, une niche, meuble double vasque et meuble-lavabo encastré.
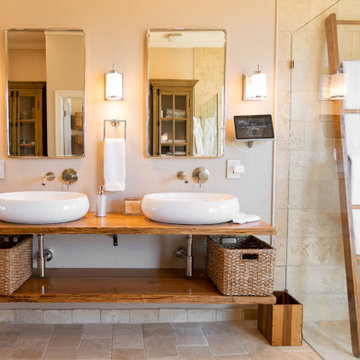
Cette photo montre une grande salle de bain principale méditerranéenne en bois vieilli avec un placard sans porte, un espace douche bain, WC séparés, un carrelage beige, du carrelage en travertin, un mur beige, un sol en travertin, une vasque, un plan de toilette en bois, un sol beige, une cabine de douche à porte battante et un plan de toilette marron.
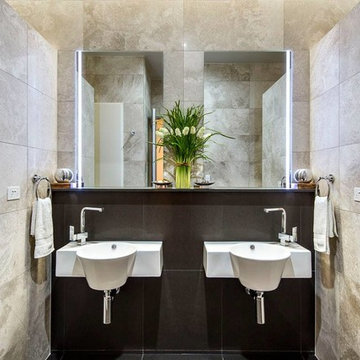
This stunning bathroom features Silver travertine by Pete's Elite Tiling. Silver travertine wall and floor tiles throughout add a touch of texture and luxury.
The luxurious and sophisticated bathroom featuring Italia Ceramics exclusive travertine tile collection. This beautiful texture varying from surface to surface creates visual impact and style! The double vanity allows extra space.
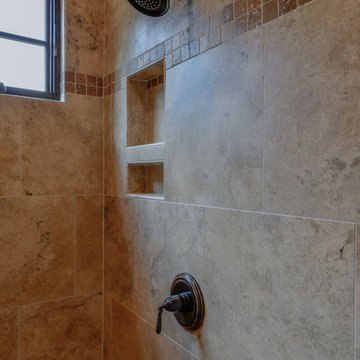
Ray Mata
Exemple d'une salle de bain principale montagne en bois foncé de taille moyenne avec un placard avec porte à panneau encastré, une baignoire en alcôve, un carrelage beige, du carrelage en travertin, un mur beige, un sol en carrelage de céramique, un lavabo encastré, un plan de toilette en granite, un sol beige et un plan de toilette marron.
Exemple d'une salle de bain principale montagne en bois foncé de taille moyenne avec un placard avec porte à panneau encastré, une baignoire en alcôve, un carrelage beige, du carrelage en travertin, un mur beige, un sol en carrelage de céramique, un lavabo encastré, un plan de toilette en granite, un sol beige et un plan de toilette marron.
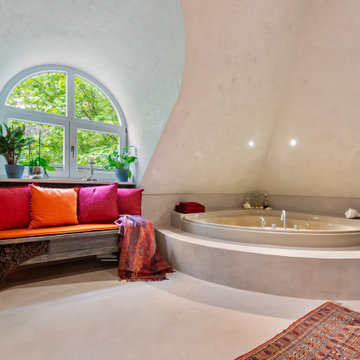
Badrenovierung - ein gefliestes Bad aus den 90er Jahren erhält einen neuen frischen Look
Idée de décoration pour une grande salle de bain ethnique en bois foncé avec une baignoire d'angle, une douche à l'italienne, un carrelage beige, du carrelage en travertin, un mur beige, sol en béton ciré, une vasque, un plan de toilette en béton, un sol beige, aucune cabine, un plan de toilette marron, meuble simple vasque, meuble-lavabo sur pied et un plafond voûté.
Idée de décoration pour une grande salle de bain ethnique en bois foncé avec une baignoire d'angle, une douche à l'italienne, un carrelage beige, du carrelage en travertin, un mur beige, sol en béton ciré, une vasque, un plan de toilette en béton, un sol beige, aucune cabine, un plan de toilette marron, meuble simple vasque, meuble-lavabo sur pied et un plafond voûté.
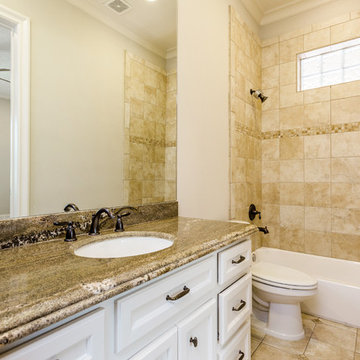
Gorgeously Built by Tommy Cashiola Construction Company in RIchmond, Texas. Designed by Purser Architectural, Inc.
Idées déco pour une grande salle de bain méditerranéenne avec un placard avec porte à panneau encastré, des portes de placard blanches, une baignoire en alcôve, un combiné douche/baignoire, WC séparés, un carrelage beige, du carrelage en travertin, un mur beige, un sol en travertin, un lavabo encastré, un plan de toilette en granite, un sol beige, une cabine de douche avec un rideau et un plan de toilette marron.
Idées déco pour une grande salle de bain méditerranéenne avec un placard avec porte à panneau encastré, des portes de placard blanches, une baignoire en alcôve, un combiné douche/baignoire, WC séparés, un carrelage beige, du carrelage en travertin, un mur beige, un sol en travertin, un lavabo encastré, un plan de toilette en granite, un sol beige, une cabine de douche avec un rideau et un plan de toilette marron.
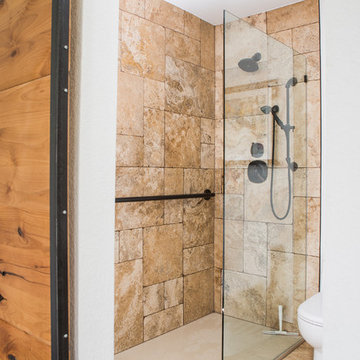
This project is an exhilarating exploration into function, simplicity, and the beauty of a white palette. Our wonderful client and friend was seeking a massive upgrade to a newly purchased home and had hopes of integrating her European inspired aesthetic throughout. At the forefront of consideration was clean-lined simplicity, and this concept is evident in every space in the home. The highlight of the project is the heart of the home: the kitchen. We integrated smooth, sleek, white slab cabinetry to create a functional kitchen with minimal door details and upgraded modernity. The cabinets are topped with concrete-look quartz from Caesarstone; a welcome soft contrast that further emphasizes the contemporary approach we took. The backsplash is a simple and elongated white subway paired against white grout for a modernist grid that virtually melts into the background. Taking the kitchen far outside of its intended footprint, we created a floating island with a waterfall countertop that can house critical cooking fixtures on one side and adequate seating on the other. The island is backed by a dramatic exotic wood countertop that extends into a full wall splash reaching the ceiling. Pops of black and high-gloss finishes in appliances add a touch of drama in an otherwise white field. The entire main level has new hickory floors in a natural finish, allowing the gorgeous variation of the wood to shine. Also included on the main level is a re-face to the living room fireplace, powder room, and upgrades to all walls and lighting. Upstairs, we created two critical retreats: a warm Mediterranean inspired bathroom for the client's mother, and the master bathroom. In the mother's bathroom, we covered the floors and a large accent wall with dramatic travertine tile in a bold Versailles pattern. We paired this highly traditional tile with sleek contemporary floating vanities and dark fixtures for contrast. The shower features a slab quartz base and thin profile glass door. In the master bath, we welcomed drama and explored space planning and material use adventurously. Keeping with the quiet monochromatic palette, we integrated all black and white into our bathroom concept. The floors are covered with large format graphic tiles in a deco pattern that reach through every part of the space. At the vanity area, high gloss white floating vanities offer separate space for his/her use. Tall linear LED fixtures provide ample lighting and illuminate another grid pattern backsplash that runs floor to ceiling. The show-stopping bathtub is a square steel soaker tub that nestles quietly between windows in the bathroom's far corner. We paired this tub with an unapologetic tub filler that is bold and large in scale. Next to the tub, an open shower is adorned with a full expanse of white grid subway tile, a slab quartz shower base, and sleek steel fixtures. This project was exciting and inspiring in its ability to push the boundaries of simplicity and quietude in color. We love the result and are so thrilled that our wonderful clients can enjoy this home for years to come!
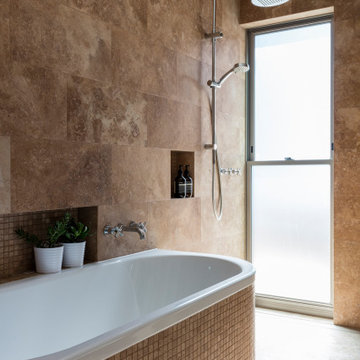
Cette image montre une salle de bain principale vintage de taille moyenne avec des portes de placard blanches, une baignoire posée, un espace douche bain, WC à poser, un carrelage marron, du carrelage en travertin, un mur marron, un sol en travertin, une vasque, un plan de toilette en surface solide, un sol marron et un plan de toilette marron.
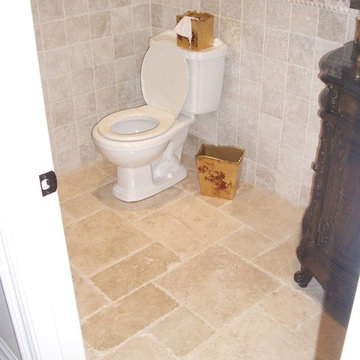
Bathroom of the new house construction in Sherman Oaks which included installation of wall tiles, floor tiles and toilet.
Idées déco pour une salle de bain méditerranéenne de taille moyenne avec un placard en trompe-l'oeil, des portes de placard marrons, une baignoire indépendante, WC à poser, un mur beige, un sol en travertin, un lavabo posé, un plan de toilette en quartz modifié, un sol multicolore, une cabine de douche à porte battante, un plan de toilette marron, un carrelage beige et du carrelage en travertin.
Idées déco pour une salle de bain méditerranéenne de taille moyenne avec un placard en trompe-l'oeil, des portes de placard marrons, une baignoire indépendante, WC à poser, un mur beige, un sol en travertin, un lavabo posé, un plan de toilette en quartz modifié, un sol multicolore, une cabine de douche à porte battante, un plan de toilette marron, un carrelage beige et du carrelage en travertin.
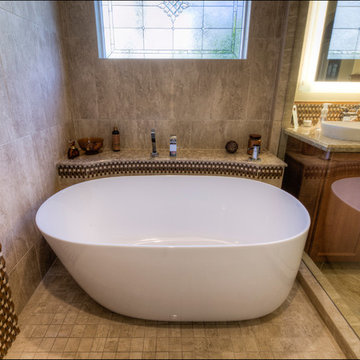
This Scripps Ranch master bathroom remodel is a perfect example of smart spatial planning. While not large in size, the design features within pack a big punch. The double vanity features lighted mirrors and a tower cabinet that maximizes storage options, using vertical space to define each sink area, while creating a discreet storage solution for personal items without taking up counter space. The enclosed walk-in shower with modern soaking tub affords the best of both worlds - you can soak your troubles away and rinse off in the shower without tracking water across the bathroom floor. What do you love about this remodel?
Idées déco de salles de bain avec du carrelage en travertin et un plan de toilette marron
4