Idées déco de salles de bain avec du carrelage en travertin et un sol beige
Trier par :
Budget
Trier par:Populaires du jour
81 - 100 sur 1 909 photos
1 sur 3
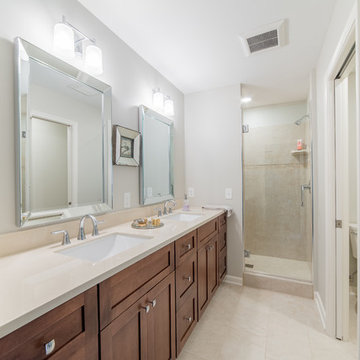
Exemple d'une salle de bain chic en bois brun de taille moyenne avec un placard à porte shaker, WC séparés, un carrelage beige, du carrelage en travertin, un mur blanc, un sol en travertin, un lavabo encastré, un plan de toilette en quartz modifié, un sol beige et une cabine de douche à porte battante.
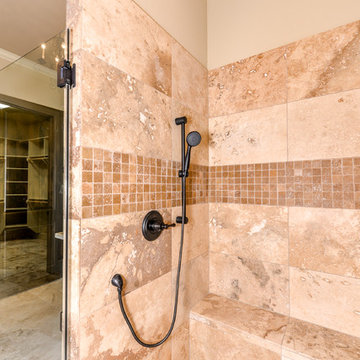
Beautiful Master Bathroom | Walk-in Shower with Bench | Travertine Tile and Flooring
Idée de décoration pour une douche en alcôve principale chalet en bois foncé de taille moyenne avec un placard avec porte à panneau surélevé, une baignoire sur pieds, WC séparés, un carrelage beige, du carrelage en travertin, un mur beige, un sol en travertin, un lavabo encastré, un plan de toilette en granite et un sol beige.
Idée de décoration pour une douche en alcôve principale chalet en bois foncé de taille moyenne avec un placard avec porte à panneau surélevé, une baignoire sur pieds, WC séparés, un carrelage beige, du carrelage en travertin, un mur beige, un sol en travertin, un lavabo encastré, un plan de toilette en granite et un sol beige.
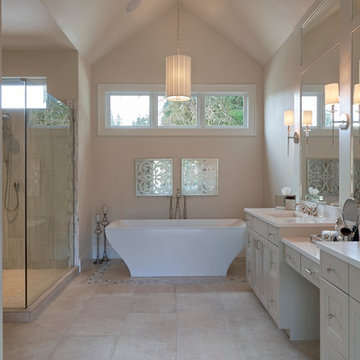
NW ARCHITECTURAL PHOTOGRAPHY - Dale Lang
Inspiration pour une salle de bain principale traditionnelle de taille moyenne avec un placard à porte affleurante, des portes de placard beiges, une baignoire indépendante, une douche d'angle, du carrelage en travertin, un mur beige, un sol en travertin, un lavabo encastré, un plan de toilette en marbre, un carrelage beige, un sol beige et une cabine de douche à porte battante.
Inspiration pour une salle de bain principale traditionnelle de taille moyenne avec un placard à porte affleurante, des portes de placard beiges, une baignoire indépendante, une douche d'angle, du carrelage en travertin, un mur beige, un sol en travertin, un lavabo encastré, un plan de toilette en marbre, un carrelage beige, un sol beige et une cabine de douche à porte battante.
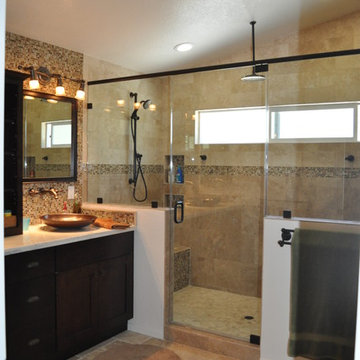
Cette photo montre une grande salle de bain principale tendance en bois foncé avec un placard avec porte à panneau encastré, une douche double, un carrelage beige, du carrelage en travertin, un mur beige, un sol en travertin, une vasque, un plan de toilette en surface solide, un sol beige et une cabine de douche à porte battante.
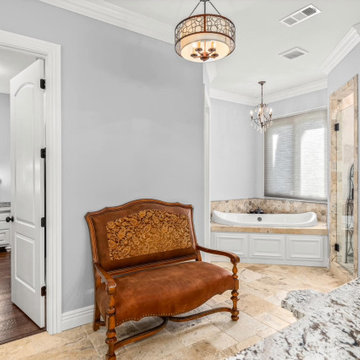
Idée de décoration pour une grande salle de bain principale tradition avec un placard avec porte à panneau surélevé, des portes de placard blanches, une baignoire d'angle, une douche double, WC séparés, du carrelage en travertin, un mur gris, un sol en travertin, un lavabo encastré, un plan de toilette en granite, un sol beige, une cabine de douche à porte battante, un plan de toilette beige, des toilettes cachées, meuble double vasque et meuble-lavabo encastré.
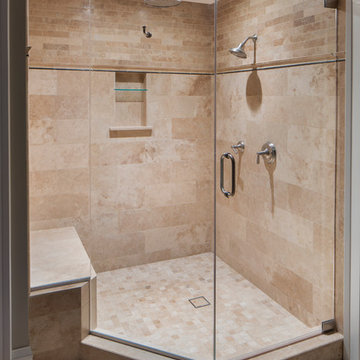
Ryan Hainey Photography
Idée de décoration pour une salle de bain tradition avec une baignoire indépendante, une douche double, un carrelage beige, du carrelage en travertin, un mur vert, un sol en travertin, un lavabo encastré, un sol beige et une cabine de douche à porte battante.
Idée de décoration pour une salle de bain tradition avec une baignoire indépendante, une douche double, un carrelage beige, du carrelage en travertin, un mur vert, un sol en travertin, un lavabo encastré, un sol beige et une cabine de douche à porte battante.
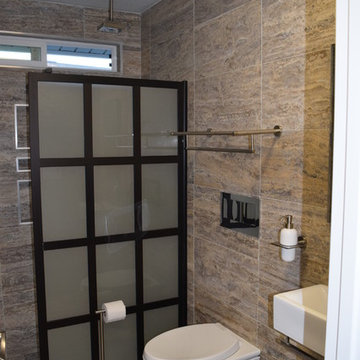
Inspiration pour une petite salle de bain principale design avec un espace douche bain, WC suspendus, un carrelage beige, du carrelage en travertin, un mur gris, un sol en travertin, un lavabo suspendu et un sol beige.
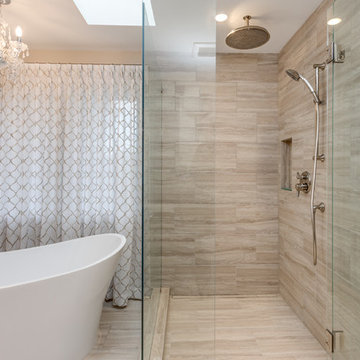
Photos by Peter Harrington Photography
Idées déco pour une salle de bain principale classique de taille moyenne avec un placard à porte affleurante, des portes de placard marrons, une baignoire indépendante, une douche d'angle, WC séparés, un carrelage beige, du carrelage en travertin, un mur beige, un sol en travertin, un lavabo encastré, un plan de toilette en quartz, un sol beige, une cabine de douche à porte battante et un plan de toilette beige.
Idées déco pour une salle de bain principale classique de taille moyenne avec un placard à porte affleurante, des portes de placard marrons, une baignoire indépendante, une douche d'angle, WC séparés, un carrelage beige, du carrelage en travertin, un mur beige, un sol en travertin, un lavabo encastré, un plan de toilette en quartz, un sol beige, une cabine de douche à porte battante et un plan de toilette beige.
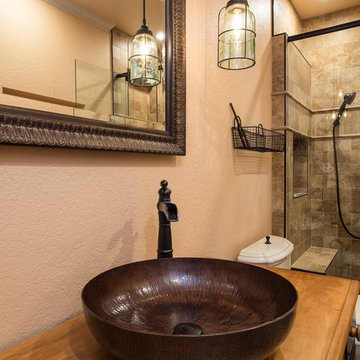
We recently completed the renovation to this guest bathroom in Cinnamon Hills Estates in High Springs, Florida. We took this bathroom all the down to the studs and started with a fresh slate. We updated all the mechanical, prepped for a curbless entry shower and added custom niches throughout. We installed travertine tile with a pebble shower floor “spilled” out onto the main bathroom floor. We refinished the customers’ family desk with an antiqued finish and installed it as a vanity. We installed a custom copper vessel sink and oil rubbed bronze fixtures. The shower was finished off with a custom 3/8” glass frameless enclosure with matching hardware.
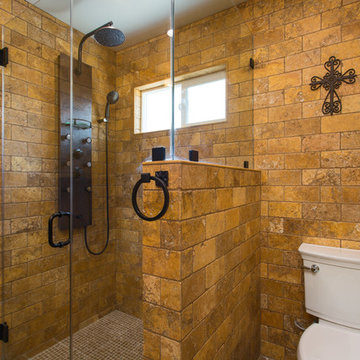
If the exterior of a house is its face the interior is its heart.
The house designed in the hacienda style was missing the matching interior.
We created a wonderful combination of Spanish color scheme and materials with amazing distressed wood rustic vanity and wrought iron fixtures.
The floors are made of 4 different sized chiseled edge travertine and the wall tiles are 4"x8" travertine subway tiles.
A full sized exterior shower system made out of copper is installed out the exterior of the tile to act as a center piece for the shower.
The huge double sink reclaimed wood vanity with matching mirrors and light fixtures are there to provide the "old world" look and feel.
Notice there is no dam for the shower pan, the shower is a step down, by that design you eliminate the need for the nuisance of having a step up acting as a dam.
Photography: R / G Photography
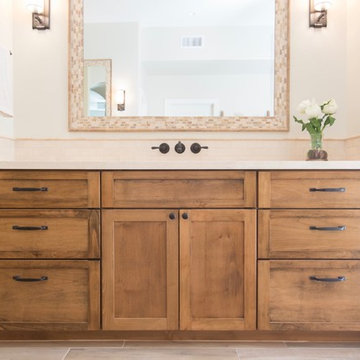
Shower in the Garden
in collaboration with Gryphon Construction
and Landscaping by Andre
Thank you Blue Stitch Photography
Idée de décoration pour une salle de bain principale méditerranéenne en bois brun de taille moyenne avec un placard à porte shaker, une baignoire indépendante, WC à poser, un carrelage beige, du carrelage en travertin, un mur beige, un sol en carrelage de porcelaine, un lavabo encastré, un plan de toilette en marbre, un sol beige et une cabine de douche à porte battante.
Idée de décoration pour une salle de bain principale méditerranéenne en bois brun de taille moyenne avec un placard à porte shaker, une baignoire indépendante, WC à poser, un carrelage beige, du carrelage en travertin, un mur beige, un sol en carrelage de porcelaine, un lavabo encastré, un plan de toilette en marbre, un sol beige et une cabine de douche à porte battante.
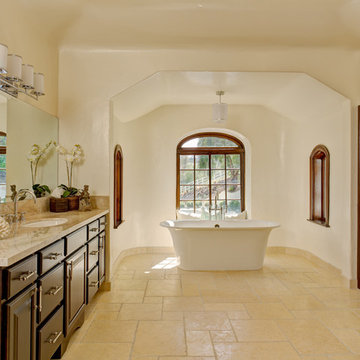
This is the bathroom of a new Mediterranean/Transitional style home. Features include custom wood cabinetry to the ceiling with soft close feature, marble countertops, Lime stone Versailles chiseled edge, flooring ,lighting, stainless steel, Decora cabinets, free standing Kohler tub
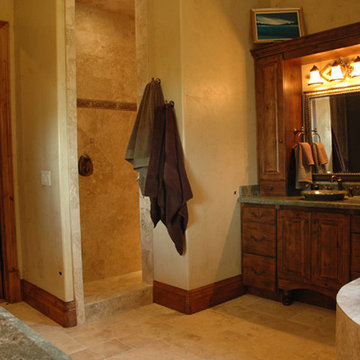
Inspiration pour une grande salle de bain principale chalet en bois foncé avec un placard en trompe-l'oeil, une baignoire posée, une douche ouverte, un mur beige, un sol en travertin, un carrelage beige, du carrelage en travertin, une vasque, un plan de toilette en granite, un sol beige et aucune cabine.
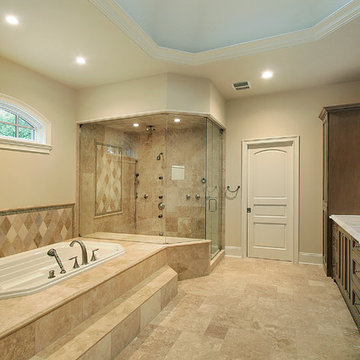
As a builder of custom homes primarily on the Northshore of Chicago, Raugstad has been building custom homes, and homes on speculation for three generations. Our commitment is always to the client. From commencement of the project all the way through to completion and the finishing touches, we are right there with you – one hundred percent. As your go-to Northshore Chicago custom home builder, we are proud to put our name on every completed Raugstad home.
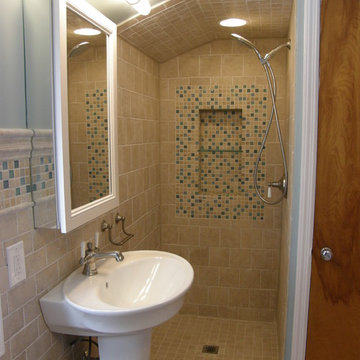
Réalisation d'une petite douche en alcôve principale tradition avec un carrelage marron, du carrelage en travertin, un mur bleu, un lavabo de ferme et un sol beige.
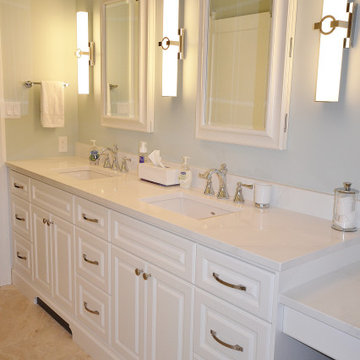
We moved the shower to make this large walk-in travertine shower with heated floor.
Aménagement d'une salle de bain principale classique de taille moyenne avec un placard avec porte à panneau surélevé, des portes de placard blanches, une douche à l'italienne, WC séparés, un carrelage beige, du carrelage en travertin, un mur bleu, un sol en travertin, un lavabo posé, un plan de toilette en quartz modifié, un sol beige, une cabine de douche à porte battante, un plan de toilette blanc, une niche, meuble double vasque et meuble-lavabo sur pied.
Aménagement d'une salle de bain principale classique de taille moyenne avec un placard avec porte à panneau surélevé, des portes de placard blanches, une douche à l'italienne, WC séparés, un carrelage beige, du carrelage en travertin, un mur bleu, un sol en travertin, un lavabo posé, un plan de toilette en quartz modifié, un sol beige, une cabine de douche à porte battante, un plan de toilette blanc, une niche, meuble double vasque et meuble-lavabo sur pied.
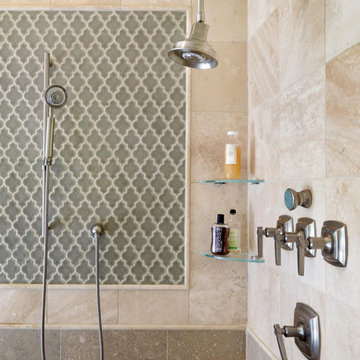
A bathroom retreat that evoked the modern transitional style bathroom that the homeowners experienced while traveling. A transformation from the builder style master baths of the 90's.
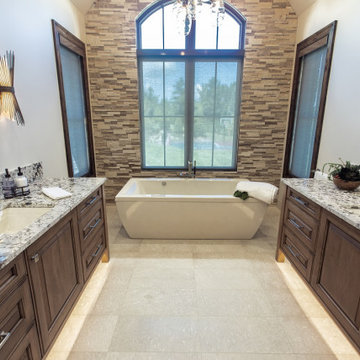
The angular theme of this first floor master bath begins with the split-face travertine focus wall and continues with the rectangular tub and sinks. To accentuate the organic feeling, we chose granite countertops and light bronze sconces that remind us of bundles of twigs.
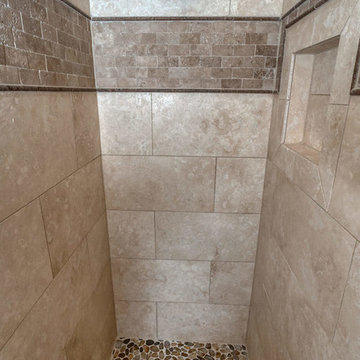
Guest Bath with custom walk- in shower. Marble top with undermount sink, travertine flooring, travertine walk-in shower with pebble floor and custom details.
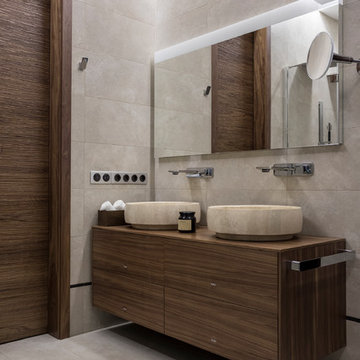
фото Евгений Кулибаба
Inspiration pour une salle de bain design en bois brun de taille moyenne avec un placard à porte plane, un carrelage beige, du carrelage en travertin, un sol en travertin, un plan de toilette en bois, un sol beige, un plan de toilette marron et une vasque.
Inspiration pour une salle de bain design en bois brun de taille moyenne avec un placard à porte plane, un carrelage beige, du carrelage en travertin, un sol en travertin, un plan de toilette en bois, un sol beige, un plan de toilette marron et une vasque.
Idées déco de salles de bain avec du carrelage en travertin et un sol beige
5