Idées déco de salles de bain avec du carrelage en travertin et une niche
Trier par :
Budget
Trier par:Populaires du jour
41 - 60 sur 93 photos
1 sur 3
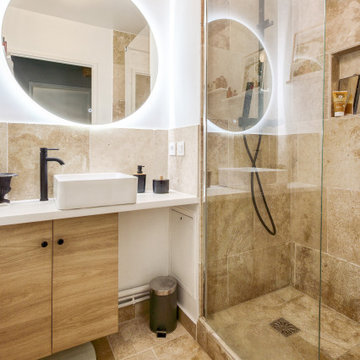
Cette image montre une salle d'eau méditerranéenne en bois clair de taille moyenne avec un placard à porte affleurante, une douche à l'italienne, WC séparés, un carrelage beige, du carrelage en travertin, un mur blanc, un sol en travertin, un lavabo posé, un plan de toilette en stratifié, un sol beige, aucune cabine, un plan de toilette blanc, une niche, meuble simple vasque et meuble-lavabo encastré.
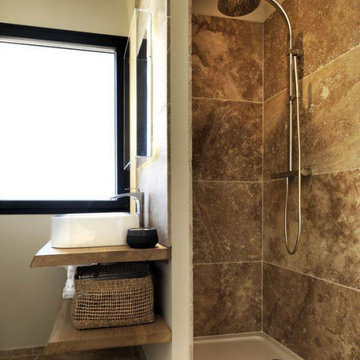
Réalisation d'une salle de bain principale tradition de taille moyenne avec une douche à l'italienne, un carrelage gris, du carrelage en travertin, un mur gris, un sol en travertin, un plan de toilette en bois, un sol gris, aucune cabine, une niche et meuble simple vasque.
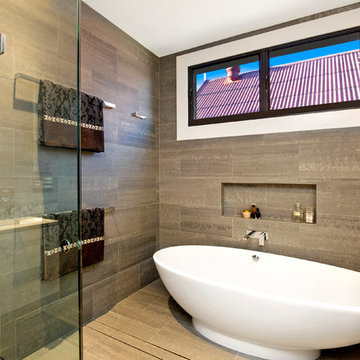
Idée de décoration pour une salle de bain principale design de taille moyenne avec un placard à porte plane, des portes de placard blanches, une baignoire indépendante, une douche d'angle, du carrelage en travertin, un sol en travertin, un lavabo intégré, une cabine de douche à porte battante, un plan de toilette blanc, une niche et meuble-lavabo suspendu.
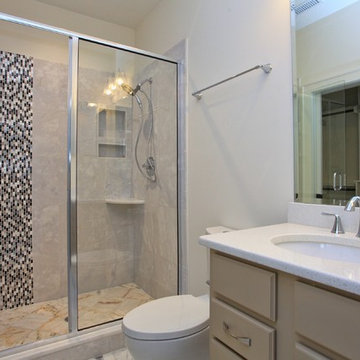
Kids Baths
Idée de décoration pour une salle de bain design avec des portes de placard beiges, WC à poser, un carrelage blanc, du carrelage en travertin, un mur blanc, un sol en carrelage de céramique, un lavabo encastré, un plan de toilette en granite, un sol beige, une cabine de douche à porte battante, un plan de toilette blanc, une niche, meuble simple vasque et meuble-lavabo encastré.
Idée de décoration pour une salle de bain design avec des portes de placard beiges, WC à poser, un carrelage blanc, du carrelage en travertin, un mur blanc, un sol en carrelage de céramique, un lavabo encastré, un plan de toilette en granite, un sol beige, une cabine de douche à porte battante, un plan de toilette blanc, une niche, meuble simple vasque et meuble-lavabo encastré.
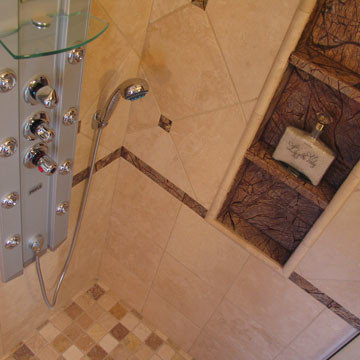
Paint and Material Color Selections: Renee Adsitt / ColorWhiz Architectural Color Consulting
Idée de décoration pour une salle de bain craftsman de taille moyenne avec un lavabo encastré, un sol en travertin, un carrelage beige, du carrelage en travertin, un mur beige, un plan de toilette en marbre, un sol multicolore, une cabine de douche à porte battante, un plan de toilette marron et une niche.
Idée de décoration pour une salle de bain craftsman de taille moyenne avec un lavabo encastré, un sol en travertin, un carrelage beige, du carrelage en travertin, un mur beige, un plan de toilette en marbre, un sol multicolore, une cabine de douche à porte battante, un plan de toilette marron et une niche.
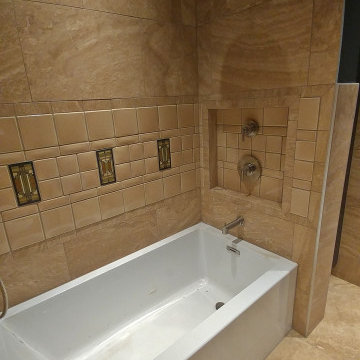
Lower Level Bath || Travertine flooring, travertine walls, custom walnut cabinetry, hand-glazed accent tile
Aménagement d'une salle de bain en bois foncé avec une baignoire en alcôve, un carrelage beige, du carrelage en travertin, un mur beige, un sol en travertin, un lavabo encastré, un sol beige, une niche, meuble double vasque, meuble-lavabo suspendu et du papier peint.
Aménagement d'une salle de bain en bois foncé avec une baignoire en alcôve, un carrelage beige, du carrelage en travertin, un mur beige, un sol en travertin, un lavabo encastré, un sol beige, une niche, meuble double vasque, meuble-lavabo suspendu et du papier peint.
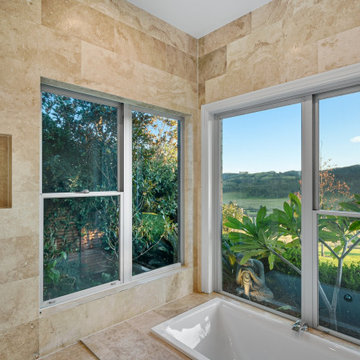
Washhouse style of bathroom with sunken bath and open shower, with stunning country views from corner windows.
Aménagement d'une grande salle de bain principale contemporaine avec une baignoire posée, une douche ouverte, du carrelage en travertin, un mur beige, un sol en travertin, un sol beige, aucune cabine, une niche et meuble-lavabo suspendu.
Aménagement d'une grande salle de bain principale contemporaine avec une baignoire posée, une douche ouverte, du carrelage en travertin, un mur beige, un sol en travertin, un sol beige, aucune cabine, une niche et meuble-lavabo suspendu.
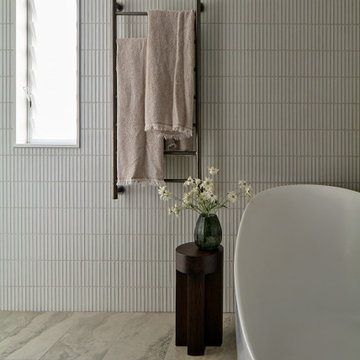
The master ensuite is lined with travertine floor and wall tiles offset with porcelan kit kat tiles and natural wood veneer panels. The elegantly scuptured bath and bespoke cabinetry and tailored fittiings.
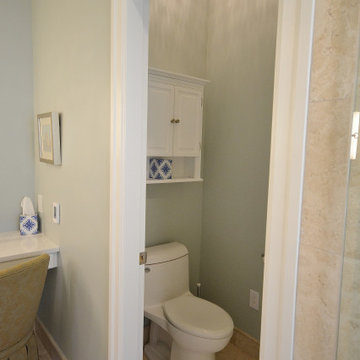
We moved the shower to make this large walk-in travertine shower with heated floor.
Idées déco pour une salle de bain principale classique de taille moyenne avec WC séparés, un carrelage beige, du carrelage en travertin, un mur bleu, un sol en travertin, un lavabo posé, un plan de toilette en quartz modifié, un sol beige, un plan de toilette blanc, une niche, meuble double vasque et meuble-lavabo sur pied.
Idées déco pour une salle de bain principale classique de taille moyenne avec WC séparés, un carrelage beige, du carrelage en travertin, un mur bleu, un sol en travertin, un lavabo posé, un plan de toilette en quartz modifié, un sol beige, un plan de toilette blanc, une niche, meuble double vasque et meuble-lavabo sur pied.
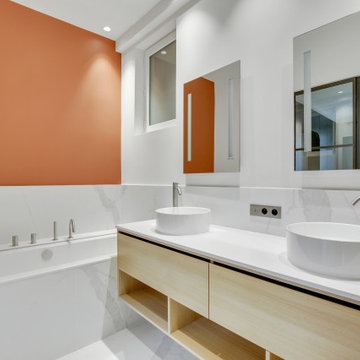
Inspiration pour une grande salle de bain principale traditionnelle avec un placard à porte affleurante, des portes de placard marrons, une baignoire encastrée, un espace douche bain, un carrelage blanc, du carrelage en travertin, un mur rouge, un sol en marbre, un lavabo posé, un plan de toilette en marbre, un sol blanc, aucune cabine, un plan de toilette blanc, une niche, meuble double vasque et meuble-lavabo encastré.
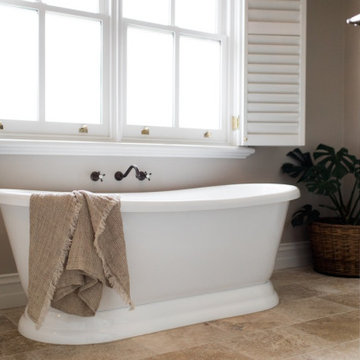
Updated traditional bathroom. Timeless classic bathroom scheme with natural stone (travertine), venetian shutters, recessed shower nook / shower shelf, brodware winslow tapware and freestanding tub.
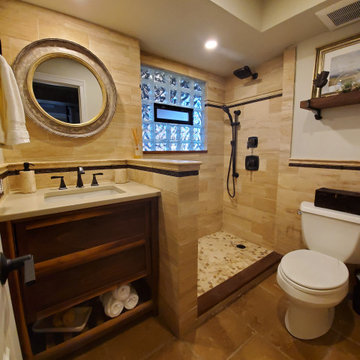
This small bathroom has travertine shower walls with tile wainscoting. We custom made the walnut vanity and installed an undermount sunk with quartz top. The shower floor is pebble.
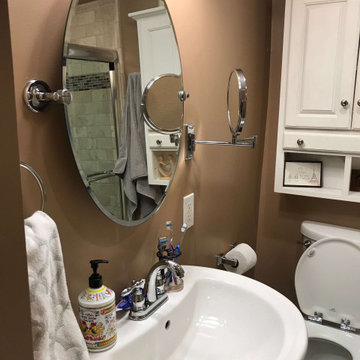
Before photo of pedestal sink with outdated fixtures.
Exemple d'une petite salle d'eau chic avec un placard avec porte à panneau encastré, des portes de placard blanches, un combiné douche/baignoire, WC à poser, un carrelage beige, du carrelage en travertin, un mur beige, un sol en ardoise, un plan vasque, un plan de toilette en verre, un sol marron, une cabine de douche à porte coulissante, un plan de toilette blanc, une niche, meuble simple vasque, meuble-lavabo encastré, une baignoire en alcôve et boiseries.
Exemple d'une petite salle d'eau chic avec un placard avec porte à panneau encastré, des portes de placard blanches, un combiné douche/baignoire, WC à poser, un carrelage beige, du carrelage en travertin, un mur beige, un sol en ardoise, un plan vasque, un plan de toilette en verre, un sol marron, une cabine de douche à porte coulissante, un plan de toilette blanc, une niche, meuble simple vasque, meuble-lavabo encastré, une baignoire en alcôve et boiseries.
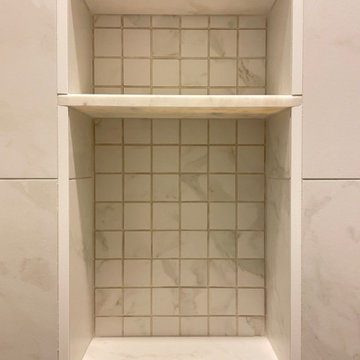
It was great working with Al & Lucy on their shower remodel in Ahwatukee. They wanted to renovate the outdated shower and restore the space giving it a new and brighter presence.
Here are some of the items they had us complete for the shower remodel:
Removed shower walls, shower floor, shower glass, and shower head with trim & valve;
Installed a custom shower with new marbled white tiles;
Installed a new wall niche and new shaving foot niche;
Installed new tile shower floor;
Installed a new frameless tempered glass shower door.
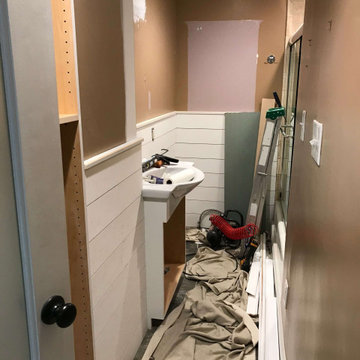
Mid-renovation. The wainscoting is being installed, the custom cabinet on the left side as well as the custom vanity.
Cette image montre une petite salle d'eau traditionnelle avec un placard avec porte à panneau encastré, des portes de placard blanches, une baignoire encastrée, un combiné douche/baignoire, WC à poser, un carrelage beige, du carrelage en travertin, un mur beige, un sol en ardoise, un plan vasque, un plan de toilette en verre, un sol marron, une cabine de douche à porte coulissante, un plan de toilette blanc, une niche, meuble simple vasque, meuble-lavabo encastré et boiseries.
Cette image montre une petite salle d'eau traditionnelle avec un placard avec porte à panneau encastré, des portes de placard blanches, une baignoire encastrée, un combiné douche/baignoire, WC à poser, un carrelage beige, du carrelage en travertin, un mur beige, un sol en ardoise, un plan vasque, un plan de toilette en verre, un sol marron, une cabine de douche à porte coulissante, un plan de toilette blanc, une niche, meuble simple vasque, meuble-lavabo encastré et boiseries.
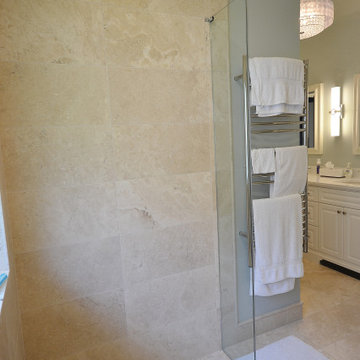
We moved the shower to make this large walk-in travertine shower with heated floor.
Cette image montre une salle de bain principale traditionnelle de taille moyenne avec WC séparés, un carrelage beige, du carrelage en travertin, un mur bleu, un sol en travertin, un lavabo posé, un plan de toilette en quartz modifié, un sol beige, un plan de toilette blanc, une niche, meuble double vasque et meuble-lavabo sur pied.
Cette image montre une salle de bain principale traditionnelle de taille moyenne avec WC séparés, un carrelage beige, du carrelage en travertin, un mur bleu, un sol en travertin, un lavabo posé, un plan de toilette en quartz modifié, un sol beige, un plan de toilette blanc, une niche, meuble double vasque et meuble-lavabo sur pied.
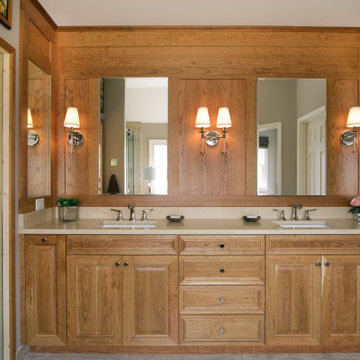
The linen closet from the hallway and bathroom was removed and the vanity area was decreased to allow room for an intimate-sized sauna.
• This change also gave room for a larger shower area
o Superior main showerhead
o Rain head from ceiling
o Hand-held shower for seated comfort
o Independent volume controls for multiple users/functions o Grab bars to aid for stability and seated functions
o Teak bench to add warmth and ability to sit while bathing
• Curbless entry and sliding door system delivers ease of access in the event of any physical limitations.
• Cherry cabinetry and vein-cut travertine chosen for warmth and organic qualities – creating a natural spa-like atmosphere.
• The bright characteristics of the Nordic white spruce sauna contrast for appreciated cleanliness.
• Ease of access for any physical limitations with new curb-less shower entry & sliding enclosure
• Additional storage designed with elegance in mind
o Recessed medicine cabinets into custom wainscot surround
o Custom-designed makeup vanity with a tip-up top for easy access and a mirror
o Vanities include pullouts for hair appliances and small toiletries
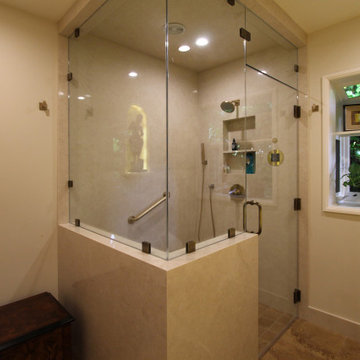
Aménagement d'une grande salle d'eau moderne avec un placard à porte plane, des portes de placard marrons, une douche d'angle, WC suspendus, un carrelage beige, du carrelage en travertin, un mur beige, un sol en travertin, une vasque, un plan de toilette en onyx, un sol beige, une cabine de douche à porte battante, un plan de toilette blanc, une niche, meuble simple vasque et meuble-lavabo suspendu.
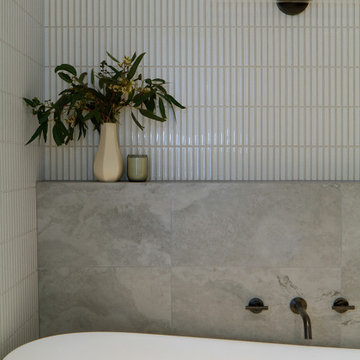
The master ensuite is lined with travertine floor and wall tiles offset with porcelan kit kat tiles and natural wood veneer panels. The elegantly scuptured bath and bespoke cabinetry and tailored fittiings.
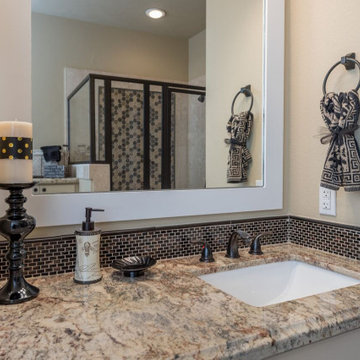
Inspiration pour une douche en alcôve craftsman de taille moyenne avec un placard à porte shaker, des portes de placard beiges, une baignoire sur pieds, WC séparés, un carrelage beige, du carrelage en travertin, un mur beige, un sol en travertin, un lavabo encastré, un plan de toilette en granite, un sol beige, une cabine de douche à porte battante, un plan de toilette marron, une niche, meuble double vasque, meuble-lavabo encastré et du lambris de bois.
Idées déco de salles de bain avec du carrelage en travertin et une niche
3