Idées déco de salles de bain avec meuble-lavabo encastré et un plafond à caissons
Trier par :
Budget
Trier par:Populaires du jour
101 - 120 sur 650 photos
1 sur 3
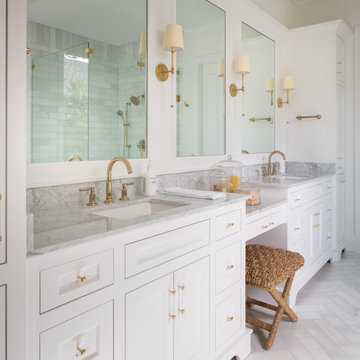
Interior Design by Jessica Koltun Home in Dallas Texas | Selling Dallas, new sonstruction, white shaker cabinets, blue serena and lily stools, white oak fluted scallop cabinetry vanity, black custom stair railing, marble blooma bedrosians tile floor, brizo polished gold wall moutn faucet, herringbone carrara bianco floors and walls, brass visual comfort pendants and sconces, california contemporary, timeless, classic, shadow storm, freestanding tub, open concept kitchen living, midway hollow
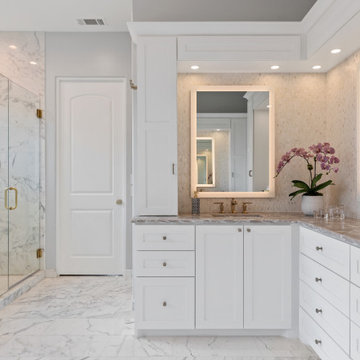
Renowned Renovation
Inspiration pour une grande salle de bain principale traditionnelle avec un placard à porte shaker, des portes de placard blanches, une baignoire indépendante, un espace douche bain, WC à poser, un carrelage blanc, du carrelage en marbre, un mur gris, un sol en marbre, un lavabo encastré, un plan de toilette en quartz modifié, un sol blanc, une cabine de douche à porte battante, un plan de toilette beige, meuble simple vasque, meuble-lavabo encastré et un plafond à caissons.
Inspiration pour une grande salle de bain principale traditionnelle avec un placard à porte shaker, des portes de placard blanches, une baignoire indépendante, un espace douche bain, WC à poser, un carrelage blanc, du carrelage en marbre, un mur gris, un sol en marbre, un lavabo encastré, un plan de toilette en quartz modifié, un sol blanc, une cabine de douche à porte battante, un plan de toilette beige, meuble simple vasque, meuble-lavabo encastré et un plafond à caissons.
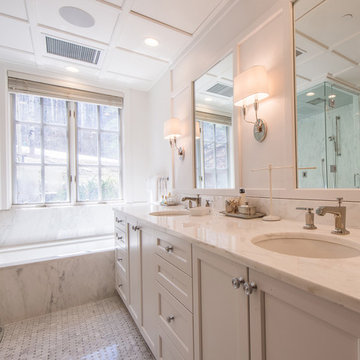
White and grey stone and tile bathroom. White marble countertops, with light grey drawers.
The extra long double vanity means comfort and space for grooming and completing the morning or evening beauty rituals. White and grey aesthetics radiates a relaxing and calming ambiance.
A white and grey stone and tile bathroom.
Built by ULFBUILT, a custom home builder in Vail CO.
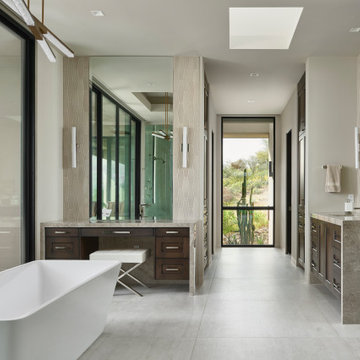
Réalisation d'une très grande salle de bain principale design en bois foncé avec un placard avec porte à panneau encastré, une baignoire indépendante, un carrelage beige, des carreaux de céramique, un mur blanc, un sol en carrelage de céramique, un lavabo encastré, un plan de toilette en marbre, un sol beige, un plan de toilette beige, meuble double vasque, meuble-lavabo encastré et un plafond à caissons.
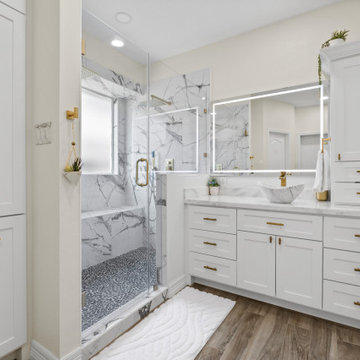
Luxurious Master Bathroom with large tiles, quartzite countertops, gold accents, double showerheads and vessel sinks
Cette photo montre une salle de bain principale moderne de taille moyenne avec un placard à porte shaker, des portes de placard blanches, une douche double, un bidet, un carrelage blanc, des carreaux de porcelaine, un mur beige, un sol en carrelage de porcelaine, une vasque, un plan de toilette en quartz, un sol marron, une cabine de douche à porte battante, un plan de toilette blanc, un banc de douche, meuble double vasque, meuble-lavabo encastré et un plafond à caissons.
Cette photo montre une salle de bain principale moderne de taille moyenne avec un placard à porte shaker, des portes de placard blanches, une douche double, un bidet, un carrelage blanc, des carreaux de porcelaine, un mur beige, un sol en carrelage de porcelaine, une vasque, un plan de toilette en quartz, un sol marron, une cabine de douche à porte battante, un plan de toilette blanc, un banc de douche, meuble double vasque, meuble-lavabo encastré et un plafond à caissons.

Here is an photo of the bathroom long after the shower insert, heart shaped tub and aged lighting and hardware became a thing of the past, here we have a large walk in closet, new drop in porcelain sinks, a large walk-in tile shower with a frameless solid glass shower door equipped with self leveling hinges. with the leftover tile we also added a custom backsplash to the existing vanity for that little extra something. To the right is a fully customized barn-style door of my own design-Patented i might add, all tied together with wood patterned linoleum and bordered with original wood grain base moulding.
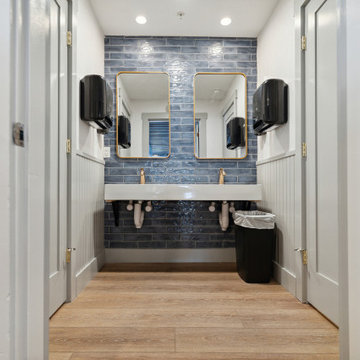
Refined yet natural. A white wire-brush gives the natural wood tone a distinct depth, lending it to a variety of spaces. With the Modin Collection, we have raised the bar on luxury vinyl plank. The result is a new standard in resilient flooring. Modin offers true embossed in register texture, a low sheen level, a rigid SPC core, an industry-leading wear layer, and so much more.
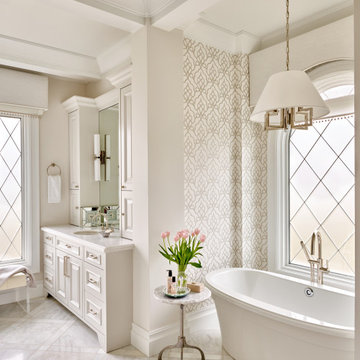
Leaded-glass windows make for a tranquil space, especially when paired with the delicate wallpaper design behind the tub in the master bath.
Project Details // Sublime Sanctuary
Upper Canyon, Silverleaf Golf Club
Scottsdale, Arizona
Architecture: Drewett Works
Builder: American First Builders
Interior Designer: Michele Lundstedt
Landscape architecture: Greey | Pickett
Photography: Werner Segarra
https://www.drewettworks.com/sublime-sanctuary/
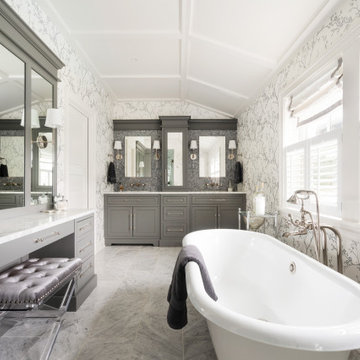
Cette photo montre une grande salle de bain principale avec une cabine de douche à porte battante, meuble double vasque, meuble-lavabo encastré, une baignoire sur pieds, du papier peint et un plafond à caissons.
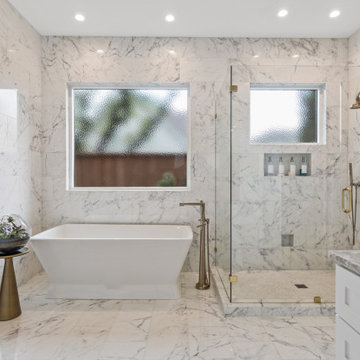
Renowned Renovation
Exemple d'une grande salle de bain principale chic avec un placard à porte shaker, des portes de placard blanches, une baignoire indépendante, un espace douche bain, WC à poser, un carrelage blanc, du carrelage en marbre, un mur gris, un sol en marbre, un lavabo encastré, un plan de toilette en quartz modifié, un sol blanc, une cabine de douche à porte battante, un plan de toilette beige, meuble simple vasque, meuble-lavabo encastré et un plafond à caissons.
Exemple d'une grande salle de bain principale chic avec un placard à porte shaker, des portes de placard blanches, une baignoire indépendante, un espace douche bain, WC à poser, un carrelage blanc, du carrelage en marbre, un mur gris, un sol en marbre, un lavabo encastré, un plan de toilette en quartz modifié, un sol blanc, une cabine de douche à porte battante, un plan de toilette beige, meuble simple vasque, meuble-lavabo encastré et un plafond à caissons.
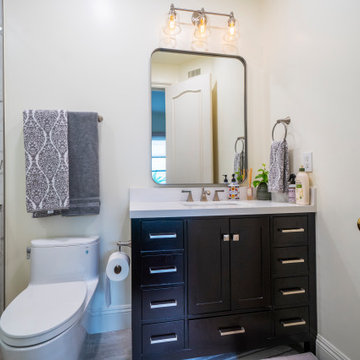
Cette image montre une petite salle de bain traditionnelle avec un placard avec porte à panneau encastré, des portes de placard blanches, WC à poser, un carrelage multicolore, des carreaux de porcelaine, un mur blanc, un lavabo posé, un plan de toilette en stratifié, un sol gris, une cabine de douche à porte battante, un plan de toilette blanc, une niche, meuble simple vasque, meuble-lavabo encastré et un plafond à caissons.
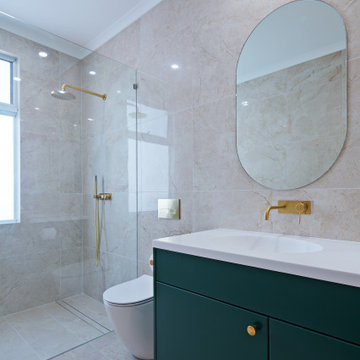
Aménagement d'une grande salle de bain principale moderne avec un placard à porte shaker, des portes de placards vertess, une douche ouverte, WC à poser, un carrelage beige, des carreaux de miroir, un mur beige, sol en stratifié, une vasque, un plan de toilette en stratifié, un sol beige, aucune cabine, un plan de toilette blanc, meuble double vasque, meuble-lavabo encastré, un plafond à caissons et un mur en parement de brique.
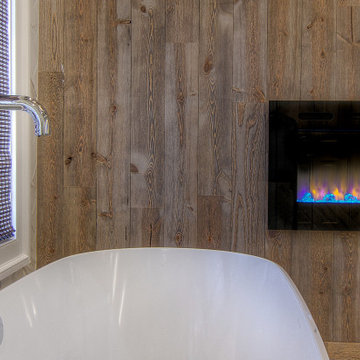
Complete master bathroom remodel with a steam shower, stand alone tub, double vanity, fireplace and vaulted coffer ceiling.
Réalisation d'une grande salle de bain principale minimaliste en bois avec un placard avec porte à panneau encastré, des portes de placard marrons, une baignoire indépendante, une douche à l'italienne, WC à poser, un carrelage multicolore, des carreaux de porcelaine, un mur gris, un sol en carrelage de porcelaine, un lavabo encastré, un sol multicolore, une cabine de douche à porte battante, un plan de toilette multicolore, un banc de douche, meuble double vasque, meuble-lavabo encastré, un plafond à caissons et un plan de toilette en quartz.
Réalisation d'une grande salle de bain principale minimaliste en bois avec un placard avec porte à panneau encastré, des portes de placard marrons, une baignoire indépendante, une douche à l'italienne, WC à poser, un carrelage multicolore, des carreaux de porcelaine, un mur gris, un sol en carrelage de porcelaine, un lavabo encastré, un sol multicolore, une cabine de douche à porte battante, un plan de toilette multicolore, un banc de douche, meuble double vasque, meuble-lavabo encastré, un plafond à caissons et un plan de toilette en quartz.

This 6,000sf luxurious custom new construction 5-bedroom, 4-bath home combines elements of open-concept design with traditional, formal spaces, as well. Tall windows, large openings to the back yard, and clear views from room to room are abundant throughout. The 2-story entry boasts a gently curving stair, and a full view through openings to the glass-clad family room. The back stair is continuous from the basement to the finished 3rd floor / attic recreation room.
The interior is finished with the finest materials and detailing, with crown molding, coffered, tray and barrel vault ceilings, chair rail, arched openings, rounded corners, built-in niches and coves, wide halls, and 12' first floor ceilings with 10' second floor ceilings.
It sits at the end of a cul-de-sac in a wooded neighborhood, surrounded by old growth trees. The homeowners, who hail from Texas, believe that bigger is better, and this house was built to match their dreams. The brick - with stone and cast concrete accent elements - runs the full 3-stories of the home, on all sides. A paver driveway and covered patio are included, along with paver retaining wall carved into the hill, creating a secluded back yard play space for their young children.
Project photography by Kmieick Imagery.
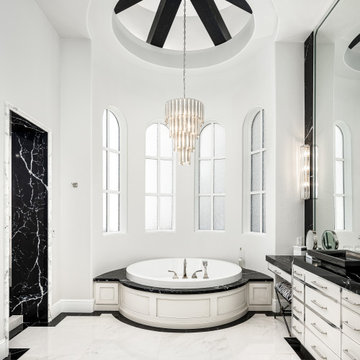
We love this master bathroom's arched windows, exposed beams, marble tub surround and marble floors.
Réalisation d'une très grande salle de bain principale minimaliste avec des portes de placard blanches, une baignoire posée, un espace douche bain, WC à poser, un carrelage blanc, du carrelage en marbre, un mur blanc, un sol en marbre, un lavabo posé, un plan de toilette en marbre, un sol blanc, aucune cabine, un plan de toilette noir, un banc de douche, meuble simple vasque, meuble-lavabo encastré, un plafond à caissons et du lambris.
Réalisation d'une très grande salle de bain principale minimaliste avec des portes de placard blanches, une baignoire posée, un espace douche bain, WC à poser, un carrelage blanc, du carrelage en marbre, un mur blanc, un sol en marbre, un lavabo posé, un plan de toilette en marbre, un sol blanc, aucune cabine, un plan de toilette noir, un banc de douche, meuble simple vasque, meuble-lavabo encastré, un plafond à caissons et du lambris.

Bedwardine Road is our epic renovation and extension of a vast Victorian villa in Crystal Palace, south-east London.
Traditional architectural details such as flat brick arches and a denticulated brickwork entablature on the rear elevation counterbalance a kitchen that feels like a New York loft, complete with a polished concrete floor, underfloor heating and floor to ceiling Crittall windows.
Interiors details include as a hidden “jib” door that provides access to a dressing room and theatre lights in the master bathroom.
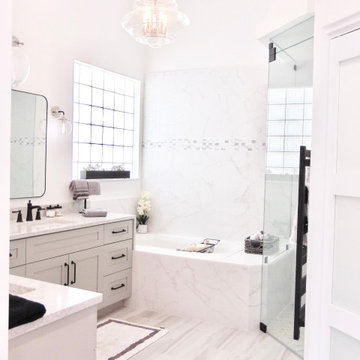
Exemple d'une grande salle de bain principale et grise et blanche bord de mer avec un placard à porte shaker, des portes de placard grises, une baignoire posée, une douche à l'italienne, un bidet, un carrelage blanc, des carreaux de porcelaine, un mur blanc, un sol en carrelage de porcelaine, un lavabo encastré, un plan de toilette en quartz modifié, un sol gris, une cabine de douche à porte battante, un plan de toilette gris, meuble double vasque, meuble-lavabo encastré et un plafond à caissons.
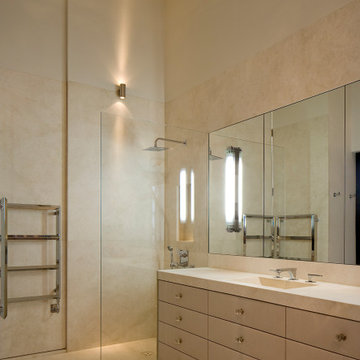
Architecture by PTP Architects
Interior Design by Todhunter Earle Interiors
Works by Rupert Cordle Town & Country
Photography by James Brittain
Idée de décoration pour une grande salle de bain principale bohème avec un placard à porte plane, des portes de placard beiges, une douche ouverte, un carrelage beige, du carrelage en marbre, un mur beige, un sol en marbre, un lavabo posé, un plan de toilette en marbre, un sol beige, aucune cabine, un plan de toilette beige, meuble simple vasque, meuble-lavabo encastré et un plafond à caissons.
Idée de décoration pour une grande salle de bain principale bohème avec un placard à porte plane, des portes de placard beiges, une douche ouverte, un carrelage beige, du carrelage en marbre, un mur beige, un sol en marbre, un lavabo posé, un plan de toilette en marbre, un sol beige, aucune cabine, un plan de toilette beige, meuble simple vasque, meuble-lavabo encastré et un plafond à caissons.
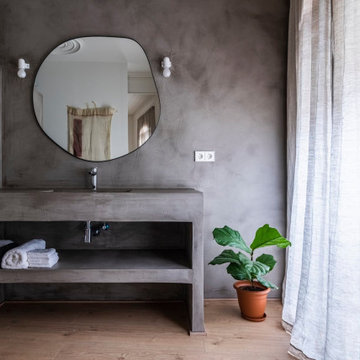
baño de la habitación principal, revestido en microcemento,
Exemple d'une salle de bain principale asiatique avec un placard sans porte, des portes de placard grises, une douche ouverte, parquet clair, un lavabo intégré, un plan de toilette en béton, un sol marron, aucune cabine, un plan de toilette gris, des toilettes cachées, meuble simple vasque, meuble-lavabo encastré et un plafond à caissons.
Exemple d'une salle de bain principale asiatique avec un placard sans porte, des portes de placard grises, une douche ouverte, parquet clair, un lavabo intégré, un plan de toilette en béton, un sol marron, aucune cabine, un plan de toilette gris, des toilettes cachées, meuble simple vasque, meuble-lavabo encastré et un plafond à caissons.
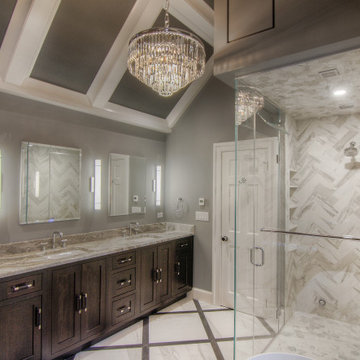
Complete master bathroom remodel with a steam shower, stand alone tub, double vanity, fireplace and vaulted coffer ceiling.
Exemple d'une grande salle de bain principale moderne en bois avec un placard avec porte à panneau encastré, des portes de placard marrons, une baignoire indépendante, une douche à l'italienne, WC à poser, un carrelage multicolore, des carreaux de porcelaine, un mur gris, un sol en carrelage de porcelaine, un lavabo encastré, un sol multicolore, une cabine de douche à porte battante, un plan de toilette multicolore, un banc de douche, meuble double vasque, meuble-lavabo encastré, un plafond à caissons et un plan de toilette en quartz.
Exemple d'une grande salle de bain principale moderne en bois avec un placard avec porte à panneau encastré, des portes de placard marrons, une baignoire indépendante, une douche à l'italienne, WC à poser, un carrelage multicolore, des carreaux de porcelaine, un mur gris, un sol en carrelage de porcelaine, un lavabo encastré, un sol multicolore, une cabine de douche à porte battante, un plan de toilette multicolore, un banc de douche, meuble double vasque, meuble-lavabo encastré, un plafond à caissons et un plan de toilette en quartz.
Idées déco de salles de bain avec meuble-lavabo encastré et un plafond à caissons
6