Idées déco de salles de bain avec meuble-lavabo encastré
Trier par :
Budget
Trier par:Populaires du jour
141 - 160 sur 76 631 photos
1 sur 2
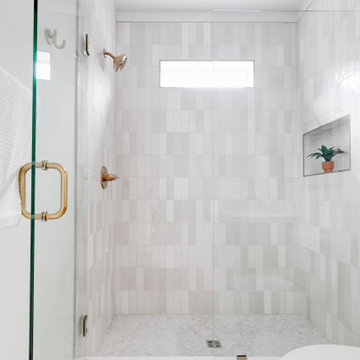
Aménagement d'une petite douche en alcôve principale en bois clair avec un placard à porte shaker, un carrelage multicolore, des carreaux de céramique, un mur blanc, un sol en carrelage de céramique, un lavabo encastré, un plan de toilette en quartz, une cabine de douche à porte battante, un plan de toilette blanc, meuble double vasque et meuble-lavabo encastré.

Réalisation d'une grande salle de bain principale champêtre en bois brun avec un placard à porte shaker, une baignoire indépendante, un espace douche bain, WC séparés, un carrelage blanc, des carreaux de céramique, un mur blanc, un sol en ardoise, un lavabo encastré, un plan de toilette en quartz modifié, un sol noir, une cabine de douche à porte battante, un plan de toilette gris, un banc de douche, meuble double vasque et meuble-lavabo encastré.

Luxury New York City apartment powder room
Idées déco pour une douche en alcôve principale classique avec un placard à porte plane, des portes de placard bleues, un lavabo intégré, un plan de toilette en quartz modifié, un sol multicolore, une cabine de douche à porte battante, un plan de toilette blanc, meuble simple vasque et meuble-lavabo encastré.
Idées déco pour une douche en alcôve principale classique avec un placard à porte plane, des portes de placard bleues, un lavabo intégré, un plan de toilette en quartz modifié, un sol multicolore, une cabine de douche à porte battante, un plan de toilette blanc, meuble simple vasque et meuble-lavabo encastré.
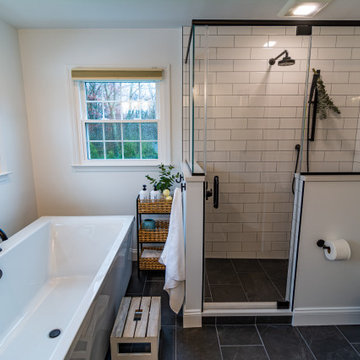
Inspiration pour une grande salle de bain principale traditionnelle avec un placard à porte shaker, des portes de placard noires, une baignoire indépendante, une douche d'angle, WC séparés, un carrelage blanc, des carreaux de céramique, un mur blanc, un sol en carrelage de porcelaine, un lavabo encastré, un plan de toilette en quartz modifié, un sol noir, une cabine de douche à porte battante, un plan de toilette blanc, une niche, meuble double vasque et meuble-lavabo encastré.

A guest bath transformation in Bothell featuring a unique modern coastal aesthetic complete with a floral patterned tile flooring and a bold Moroccan-inspired green shower surround.
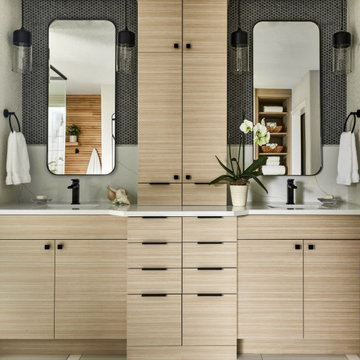
Modern and clean bathroom design. Light and bright.
Exemple d'une grande salle de bain principale tendance en bois clair avec un placard à porte plane, une baignoire indépendante, une douche d'angle, WC séparés, un carrelage blanc, des carreaux de céramique, un mur blanc, un sol en carrelage de terre cuite, un lavabo encastré, un plan de toilette en quartz modifié, un sol blanc, une cabine de douche à porte battante, un plan de toilette blanc, un banc de douche, meuble double vasque, meuble-lavabo encastré et du lambris.
Exemple d'une grande salle de bain principale tendance en bois clair avec un placard à porte plane, une baignoire indépendante, une douche d'angle, WC séparés, un carrelage blanc, des carreaux de céramique, un mur blanc, un sol en carrelage de terre cuite, un lavabo encastré, un plan de toilette en quartz modifié, un sol blanc, une cabine de douche à porte battante, un plan de toilette blanc, un banc de douche, meuble double vasque, meuble-lavabo encastré et du lambris.

Exemple d'une très grande salle de bain principale et blanche et bois tendance avec une douche à l'italienne, un carrelage beige, des carreaux de céramique, un mur beige, un sol en carrelage de céramique, une vasque, un plan de toilette en bois, un sol beige, meuble double vasque, meuble-lavabo encastré et un placard à porte plane.
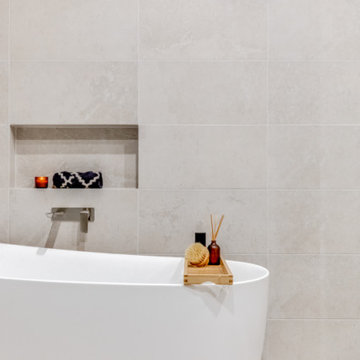
Main Bathroom.
Exemple d'une grande salle de bain moderne en bois clair pour enfant avec un placard avec porte à panneau surélevé, une baignoire indépendante, une douche d'angle, un carrelage gris, une vasque, un sol gris, une cabine de douche à porte battante, un plan de toilette blanc, une niche, meuble simple vasque et meuble-lavabo encastré.
Exemple d'une grande salle de bain moderne en bois clair pour enfant avec un placard avec porte à panneau surélevé, une baignoire indépendante, une douche d'angle, un carrelage gris, une vasque, un sol gris, une cabine de douche à porte battante, un plan de toilette blanc, une niche, meuble simple vasque et meuble-lavabo encastré.
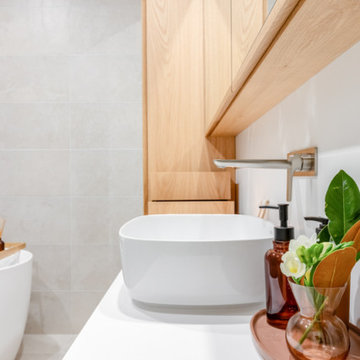
Main Bathroom.
Cette image montre une grande salle de bain minimaliste en bois clair pour enfant avec un placard avec porte à panneau surélevé, une baignoire indépendante, une douche d'angle, un carrelage gris, une vasque, un sol gris, une cabine de douche à porte battante, un plan de toilette blanc, une niche, meuble simple vasque et meuble-lavabo encastré.
Cette image montre une grande salle de bain minimaliste en bois clair pour enfant avec un placard avec porte à panneau surélevé, une baignoire indépendante, une douche d'angle, un carrelage gris, une vasque, un sol gris, une cabine de douche à porte battante, un plan de toilette blanc, une niche, meuble simple vasque et meuble-lavabo encastré.
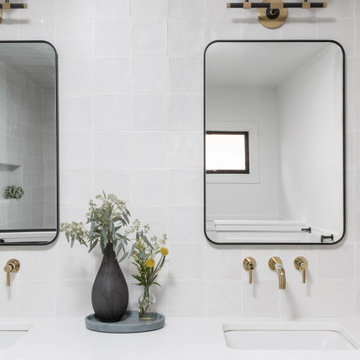
This project was a primary suite remodel that we began pre-pandemic. The primary bedroom was an addition to this waterfront home and we added character with bold board-and-batten statement wall, rich natural textures, and brushed metals. The primary bathroom received a custom white oak vanity that spanned over nine feet long, brass and matte black finishes, and an oversized steam shower in Zellige-inspired tile.
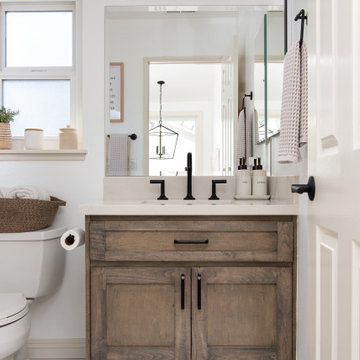
Guest Bathroom Vanity with Quartz Countertop and matte black hardware including a new medicine cabinet
Inspiration pour une salle de bain rustique en bois brun avec un combiné douche/baignoire, un carrelage blanc, des carreaux de porcelaine, un mur blanc, un lavabo encastré, un plan de toilette en quartz, un sol blanc, une cabine de douche avec un rideau, un plan de toilette blanc, une niche, meuble simple vasque et meuble-lavabo encastré.
Inspiration pour une salle de bain rustique en bois brun avec un combiné douche/baignoire, un carrelage blanc, des carreaux de porcelaine, un mur blanc, un lavabo encastré, un plan de toilette en quartz, un sol blanc, une cabine de douche avec un rideau, un plan de toilette blanc, une niche, meuble simple vasque et meuble-lavabo encastré.

The addition houses a new master suite that includes this moody spa-like bathroom.
Contractor: Momentum Construction LLC
Photographer: Laura McCaffery Photography
Interior Design: Studio Z Architecture
Interior Decorating: Sarah Finnane Design
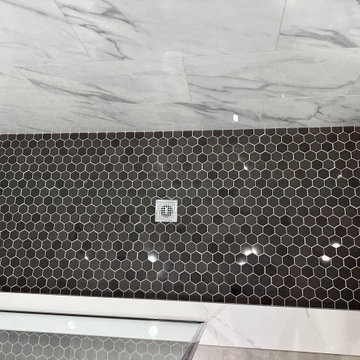
A Black and white themed Bathroom with Grey Hexagon floor Tile. The Shower walls are 12x24 White Porcelain Tile with Grey Veining to complement the Black and Grey Hexagon Shower floor. Also used in the Niche and Additional Soap Dish. The vanity is White with Black handles and a Black Widespread Faucet. Includes Undermount Sink with a White Ultra Quartz Vanity Top.
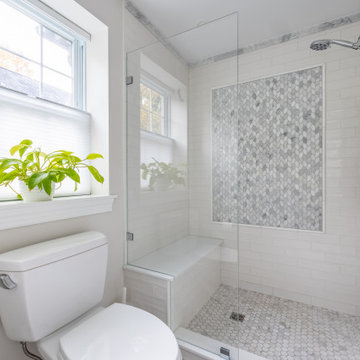
A custom tile inset adds interest to the master bath shower.
Aménagement d'une douche en alcôve principale classique en bois foncé avec un mur beige, un sol en carrelage de céramique, un lavabo encastré, un sol gris, une cabine de douche à porte battante, un plan de toilette blanc, meuble double vasque et meuble-lavabo encastré.
Aménagement d'une douche en alcôve principale classique en bois foncé avec un mur beige, un sol en carrelage de céramique, un lavabo encastré, un sol gris, une cabine de douche à porte battante, un plan de toilette blanc, meuble double vasque et meuble-lavabo encastré.

Idée de décoration pour une salle d'eau champêtre avec des portes de placard grises, un carrelage bleu, un mur blanc, parquet clair, un plan vasque, un sol beige, aucune cabine, meuble simple vasque, meuble-lavabo encastré et un plafond voûté.

We planned a thoughtful redesign of this beautiful home while retaining many of the existing features. We wanted this house to feel the immediacy of its environment. So we carried the exterior front entry style into the interiors, too, as a way to bring the beautiful outdoors in. In addition, we added patios to all the bedrooms to make them feel much bigger. Luckily for us, our temperate California climate makes it possible for the patios to be used consistently throughout the year.
The original kitchen design did not have exposed beams, but we decided to replicate the motif of the 30" living room beams in the kitchen as well, making it one of our favorite details of the house. To make the kitchen more functional, we added a second island allowing us to separate kitchen tasks. The sink island works as a food prep area, and the bar island is for mail, crafts, and quick snacks.
We designed the primary bedroom as a relaxation sanctuary – something we highly recommend to all parents. It features some of our favorite things: a cognac leather reading chair next to a fireplace, Scottish plaid fabrics, a vegetable dye rug, art from our favorite cities, and goofy portraits of the kids.
---
Project designed by Courtney Thomas Design in La Cañada. Serving Pasadena, Glendale, Monrovia, San Marino, Sierra Madre, South Pasadena, and Altadena.
For more about Courtney Thomas Design, see here: https://www.courtneythomasdesign.com/
To learn more about this project, see here:
https://www.courtneythomasdesign.com/portfolio/functional-ranch-house-design/

This lovely Nantucket-style home was craving an update and one that worked well with today's family and lifestyle. The remodel included a full kitchen remodel, a reworking of the back entrance to include the conversion of a tuck-under garage stall into a rec room and full bath, a lower level mudroom equipped with a dog wash and a dumbwaiter to transport heavy groceries to the kitchen, an upper-level mudroom with enclosed lockers, which is off the powder room and laundry room, and finally, a remodel of one of the upper-level bathrooms.
The homeowners wanted to preserve the structure and style of the home which resulted in pulling out the Nantucket inherent bones as well as creating those cozy spaces needed in Minnesota, resulting in the perfect marriage of styles and a remodel that works today's busy family.

Idée de décoration pour une salle d'eau minimaliste de taille moyenne avec un placard à porte shaker, des portes de placard noires, une douche d'angle, WC séparés, un mur blanc, un sol en carrelage de céramique, une vasque, un plan de toilette en granite, un sol beige, une cabine de douche à porte battante, un plan de toilette multicolore, meuble simple vasque, meuble-lavabo encastré et du papier peint.
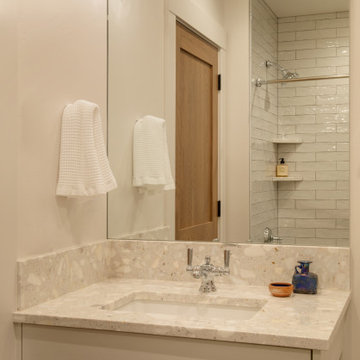
Réalisation d'une salle d'eau chalet avec un placard à porte shaker, un sol en calcaire, un lavabo encastré, un plan de toilette en quartz modifié, un plan de toilette blanc, meuble simple vasque et meuble-lavabo encastré.

Whole House Remodel in a modern spanish meets california casual aesthetic.
Idée de décoration pour une douche en alcôve tradition avec une baignoire indépendante, WC à poser, un mur blanc, un sol en marbre, un lavabo encastré, un plan de toilette en marbre, une cabine de douche à porte battante, une niche, meuble double vasque, meuble-lavabo encastré et un placard à porte shaker.
Idée de décoration pour une douche en alcôve tradition avec une baignoire indépendante, WC à poser, un mur blanc, un sol en marbre, un lavabo encastré, un plan de toilette en marbre, une cabine de douche à porte battante, une niche, meuble double vasque, meuble-lavabo encastré et un placard à porte shaker.
Idées déco de salles de bain avec meuble-lavabo encastré
8