Idées déco de salles de bain avec meuble-lavabo sur pied et un plafond en bois
Trier par :
Budget
Trier par:Populaires du jour
81 - 100 sur 327 photos
1 sur 3

After the second fallout of the Delta Variant amidst the COVID-19 Pandemic in mid 2021, our team working from home, and our client in quarantine, SDA Architects conceived Japandi Home.
The initial brief for the renovation of this pool house was for its interior to have an "immediate sense of serenity" that roused the feeling of being peaceful. Influenced by loneliness and angst during quarantine, SDA Architects explored themes of escapism and empathy which led to a “Japandi” style concept design – the nexus between “Scandinavian functionality” and “Japanese rustic minimalism” to invoke feelings of “art, nature and simplicity.” This merging of styles forms the perfect amalgamation of both function and form, centred on clean lines, bright spaces and light colours.
Grounded by its emotional weight, poetic lyricism, and relaxed atmosphere; Japandi Home aesthetics focus on simplicity, natural elements, and comfort; minimalism that is both aesthetically pleasing yet highly functional.
Japandi Home places special emphasis on sustainability through use of raw furnishings and a rejection of the one-time-use culture we have embraced for numerous decades. A plethora of natural materials, muted colours, clean lines and minimal, yet-well-curated furnishings have been employed to showcase beautiful craftsmanship – quality handmade pieces over quantitative throwaway items.
A neutral colour palette compliments the soft and hard furnishings within, allowing the timeless pieces to breath and speak for themselves. These calming, tranquil and peaceful colours have been chosen so when accent colours are incorporated, they are done so in a meaningful yet subtle way. Japandi home isn’t sparse – it’s intentional.
The integrated storage throughout – from the kitchen, to dining buffet, linen cupboard, window seat, entertainment unit, bed ensemble and walk-in wardrobe are key to reducing clutter and maintaining the zen-like sense of calm created by these clean lines and open spaces.
The Scandinavian concept of “hygge” refers to the idea that ones home is your cosy sanctuary. Similarly, this ideology has been fused with the Japanese notion of “wabi-sabi”; the idea that there is beauty in imperfection. Hence, the marriage of these design styles is both founded on minimalism and comfort; easy-going yet sophisticated. Conversely, whilst Japanese styles can be considered “sleek” and Scandinavian, “rustic”, the richness of the Japanese neutral colour palette aids in preventing the stark, crisp palette of Scandinavian styles from feeling cold and clinical.
Japandi Home’s introspective essence can ultimately be considered quite timely for the pandemic and was the quintessential lockdown project our team needed.
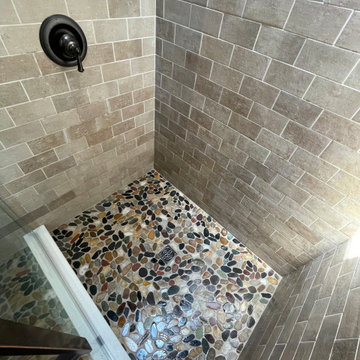
Idée de décoration pour une douche en alcôve chalet de taille moyenne avec un sol en carrelage de porcelaine, un plan de toilette en granite, un sol marron, une cabine de douche à porte coulissante, une niche, meuble simple vasque, meuble-lavabo sur pied et un plafond en bois.

Jongonga contractors is a luxury home builder specializing in new home construction and custom homes in the Greater Seattle area including Nairobi ,Mombasa ,Kisumu and other counties in Kenya . While Jongonga is in the business of building luxury homes, our purpose is providing care through service. We dedicate our efforts not just to designing and building dream homes for families but also to connecting with others. Through our work and our involvement, we take care of our community: customers and their families, partners, subcontractors, employees and neighbors. As a team, we have the resolve to work tirelessly; doing what is right because we believe in the transformational power of service. For inquiries #property call us on 0711796374 / 0763374796 visit our website https://www.jongongacontractors.co.ke #construction #business #luxury #family #home #work #building #contractors #hospitality #kenya #propertymanagement
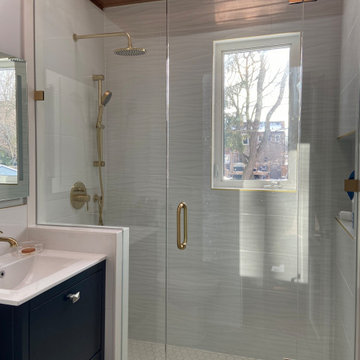
Complete bathroom renovation. From outdated & non functional to a sanctuary with a Walk-in shower...
Sheila Singer Design
Cette photo montre une petite douche en alcôve principale bord de mer avec un placard à porte plane, des portes de placard bleues, WC à poser, un carrelage blanc, des carreaux de porcelaine, un mur blanc, un sol en carrelage de porcelaine, un lavabo intégré, un sol bleu, une cabine de douche à porte battante, meuble simple vasque, meuble-lavabo sur pied, un plafond en bois et un plan de toilette blanc.
Cette photo montre une petite douche en alcôve principale bord de mer avec un placard à porte plane, des portes de placard bleues, WC à poser, un carrelage blanc, des carreaux de porcelaine, un mur blanc, un sol en carrelage de porcelaine, un lavabo intégré, un sol bleu, une cabine de douche à porte battante, meuble simple vasque, meuble-lavabo sur pied, un plafond en bois et un plan de toilette blanc.
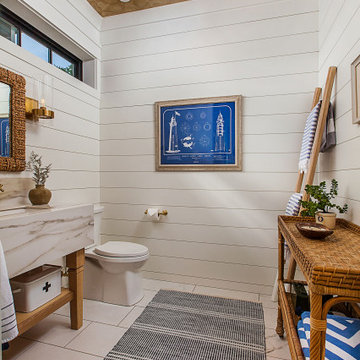
Powder room with marble floor and sink/vanity.
Idées déco pour une salle de bain bord de mer de taille moyenne avec un mur blanc, un sol en carrelage de céramique, meuble simple vasque, un plafond en bois, du lambris de bois, un plan de toilette en onyx, un sol blanc et meuble-lavabo sur pied.
Idées déco pour une salle de bain bord de mer de taille moyenne avec un mur blanc, un sol en carrelage de céramique, meuble simple vasque, un plafond en bois, du lambris de bois, un plan de toilette en onyx, un sol blanc et meuble-lavabo sur pied.
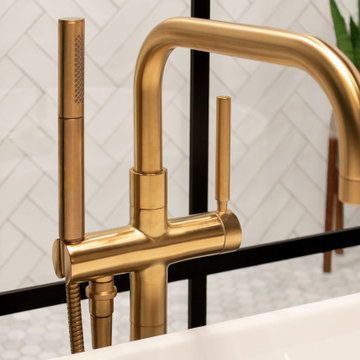
Exemple d'une salle de bain principale rétro de taille moyenne avec un placard à porte shaker, des portes de placard marrons, une baignoire indépendante, un espace douche bain, un carrelage blanc, des carreaux de porcelaine, un mur vert, un sol en carrelage de porcelaine, un plan de toilette en quartz, un sol noir, aucune cabine, un plan de toilette blanc, un banc de douche, meuble double vasque, meuble-lavabo sur pied et un plafond en bois.

Renovación sala de baño principal para vivienda de lujo en Madrid.
Idées déco pour une salle de bain principale et grise et blanche contemporaine de taille moyenne avec un placard sans porte, des portes de placard blanches, une baignoire indépendante, une douche à l'italienne, WC à poser, un carrelage gris, un mur gris, un sol en terrazzo, un lavabo de ferme, un sol gris, aucune cabine, une niche, meuble-lavabo sur pied, un plafond en bois et un mur en pierre.
Idées déco pour une salle de bain principale et grise et blanche contemporaine de taille moyenne avec un placard sans porte, des portes de placard blanches, une baignoire indépendante, une douche à l'italienne, WC à poser, un carrelage gris, un mur gris, un sol en terrazzo, un lavabo de ferme, un sol gris, aucune cabine, une niche, meuble-lavabo sur pied, un plafond en bois et un mur en pierre.

optimal entertaining.
Without a doubt, this is one of those projects that has a bit of everything! In addition to the sun-shelf and lumbar jets in the pool, guests can enjoy a full outdoor shower and locker room connected to the outdoor kitchen. Modeled after the homeowner's favorite vacation spot in Cabo, the cabana-styled covered structure and kitchen with custom tiling offer plenty of bar seating and space for barbecuing year-round. A custom-fabricated water feature offers a soft background noise. The sunken fire pit with a gorgeous view of the valley sits just below the pool. It is surrounded by boulders for plenty of seating options. One dual-purpose retaining wall is a basalt slab staircase leading to our client's garden. Custom-designed for both form and function, this area of raised beds is nestled under glistening lights for a warm welcome.
Each piece of this resort, crafted with precision, comes together to create a stunning outdoor paradise! From the paver patio pool deck to the custom fire pit, this landscape will be a restful retreat for our client for years to come!
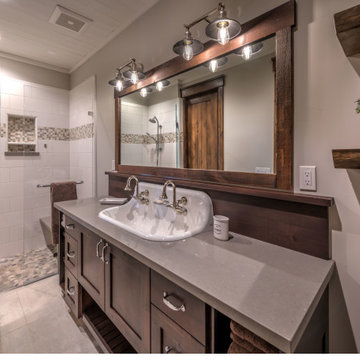
Inspiration pour une salle de bain design pour enfant avec un placard à porte shaker, des portes de placard marrons, une douche à l'italienne, un carrelage blanc, des carreaux de porcelaine, un mur beige, un sol en carrelage de céramique, une grande vasque, un plan de toilette en surface solide, un sol beige, une cabine de douche à porte battante, un plan de toilette gris, un banc de douche, meuble simple vasque, meuble-lavabo sur pied et un plafond en bois.
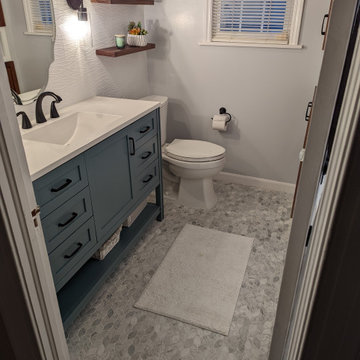
Inspiration pour une petite salle de bain bohème avec un placard à porte shaker, des portes de placards vertess, une baignoire en alcôve, un combiné douche/baignoire, WC séparés, un carrelage blanc, des carreaux de porcelaine, un mur gris, un sol en marbre, un lavabo intégré, un plan de toilette en marbre, un sol gris, une cabine de douche avec un rideau, un plan de toilette blanc, une niche, meuble simple vasque, meuble-lavabo sur pied, un plafond en bois et du papier peint.
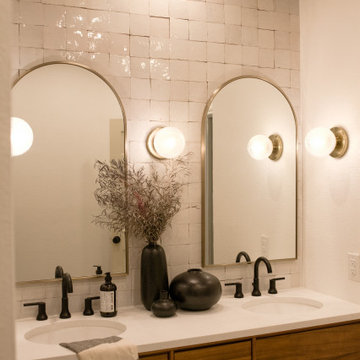
Exemple d'une salle de bain principale rétro de taille moyenne avec un sol en terrazzo, un plan de toilette en quartz modifié, meuble double vasque, meuble-lavabo sur pied et un plafond en bois.

This custom cottage designed and built by Aaron Bollman is nestled in the Saugerties, NY. Situated in virgin forest at the foot of the Catskill mountains overlooking a babling brook, this hand crafted home both charms and relaxes the senses.
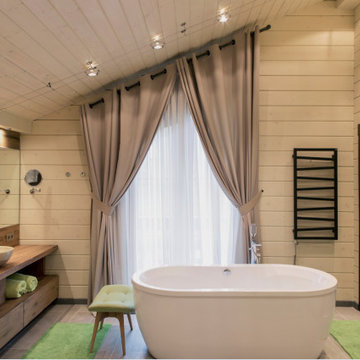
Ванная по середине комнаты
Exemple d'un sauna gris et blanc montagne en bois brun et bois de taille moyenne avec un placard à porte plane, une baignoire indépendante, un espace douche bain, WC suspendus, un carrelage gris, des carreaux de porcelaine, un mur gris, un sol en carrelage de porcelaine, une vasque, un plan de toilette en bois, un sol gris, une cabine de douche à porte battante, un plan de toilette marron, meuble double vasque, meuble-lavabo sur pied et un plafond en bois.
Exemple d'un sauna gris et blanc montagne en bois brun et bois de taille moyenne avec un placard à porte plane, une baignoire indépendante, un espace douche bain, WC suspendus, un carrelage gris, des carreaux de porcelaine, un mur gris, un sol en carrelage de porcelaine, une vasque, un plan de toilette en bois, un sol gris, une cabine de douche à porte battante, un plan de toilette marron, meuble double vasque, meuble-lavabo sur pied et un plafond en bois.
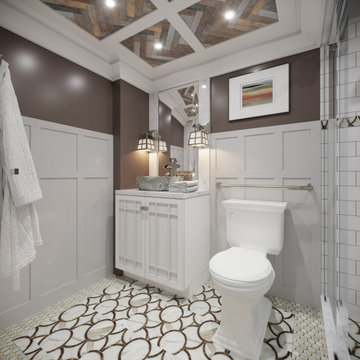
Idée de décoration pour une salle de bain principale craftsman de taille moyenne avec des portes de placard blanches, WC séparés, un carrelage blanc, un carrelage imitation parquet, un mur marron, un sol en marbre, une vasque, un plan de toilette en marbre, un sol blanc, une cabine de douche à porte coulissante, un plan de toilette blanc, meuble simple vasque, meuble-lavabo sur pied, un plafond en bois et boiseries.
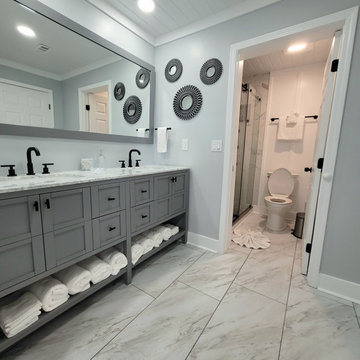
Inspiration pour une salle de bain principale marine en bois avec un placard à porte shaker, des portes de placard grises, un carrelage blanc, un mur gris, un sol en vinyl, un lavabo encastré, un sol gris, une cabine de douche à porte coulissante, un plan de toilette blanc, une niche, meuble double vasque, meuble-lavabo sur pied et un plafond en bois.
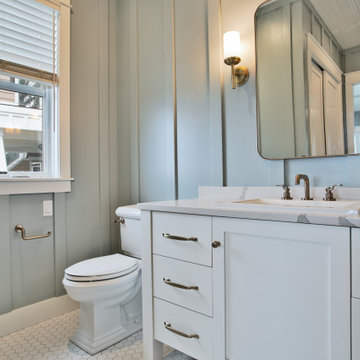
Idées déco pour une grande salle de bain principale bord de mer avec un placard à porte shaker, des portes de placard blanches, WC séparés, un carrelage blanc, un mur vert, un sol en carrelage de porcelaine, un lavabo encastré, un plan de toilette en quartz modifié, un sol blanc, un plan de toilette blanc, un banc de douche, meuble simple vasque, meuble-lavabo sur pied, un plafond en bois et boiseries.
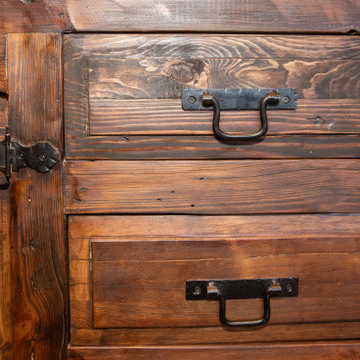
Rustic master bath spa with beautiful cabinetry, pebble tile and Helmsley Cambria Quartz. Topped off with Kohler Bancroft plumbing in Oil Rubbed Finish.
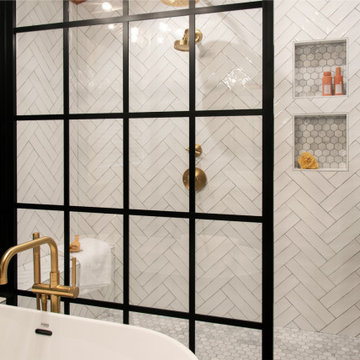
Aménagement d'une salle de bain principale rétro en bois brun de taille moyenne avec un placard à porte shaker, une baignoire indépendante, une douche ouverte, un carrelage blanc, des carreaux de porcelaine, un mur vert, un sol en carrelage de porcelaine, un plan de toilette en quartz, un sol noir, aucune cabine, un plan de toilette blanc, un banc de douche, meuble double vasque, meuble-lavabo sur pied et un plafond en bois.
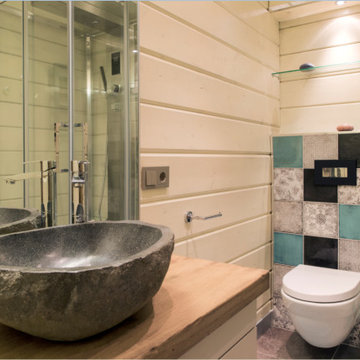
Гостевой санузел с душевой кабиной , подвесным унитазом с инсталляцией, каменной накладной раковиной
Inspiration pour une salle d'eau grise et blanche chalet en bois brun et bois de taille moyenne avec un placard à porte plane, WC suspendus, un carrelage multicolore, des carreaux de porcelaine, un mur beige, un sol en carrelage de porcelaine, une vasque, un plan de toilette en bois, un sol gris, une cabine de douche à porte battante, un plan de toilette marron, meuble simple vasque, meuble-lavabo sur pied et un plafond en bois.
Inspiration pour une salle d'eau grise et blanche chalet en bois brun et bois de taille moyenne avec un placard à porte plane, WC suspendus, un carrelage multicolore, des carreaux de porcelaine, un mur beige, un sol en carrelage de porcelaine, une vasque, un plan de toilette en bois, un sol gris, une cabine de douche à porte battante, un plan de toilette marron, meuble simple vasque, meuble-lavabo sur pied et un plafond en bois.
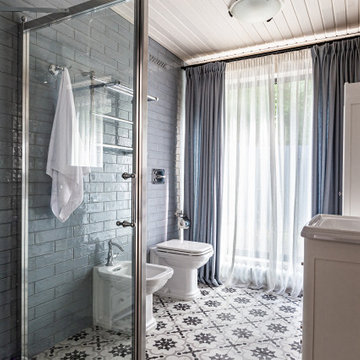
Ванная комната
Cette photo montre une salle d'eau tendance de taille moyenne avec des portes de placard blanches, une douche d'angle, un bidet, un carrelage bleu, des carreaux de céramique, un sol en carrelage de céramique, un sol blanc, une cabine de douche à porte coulissante, meuble simple vasque, meuble-lavabo sur pied et un plafond en bois.
Cette photo montre une salle d'eau tendance de taille moyenne avec des portes de placard blanches, une douche d'angle, un bidet, un carrelage bleu, des carreaux de céramique, un sol en carrelage de céramique, un sol blanc, une cabine de douche à porte coulissante, meuble simple vasque, meuble-lavabo sur pied et un plafond en bois.
Idées déco de salles de bain avec meuble-lavabo sur pied et un plafond en bois
5