Idées déco de salles de bain en bois foncé avec meuble-lavabo suspendu
Trier par :
Budget
Trier par:Populaires du jour
1 - 20 sur 3 716 photos
1 sur 3
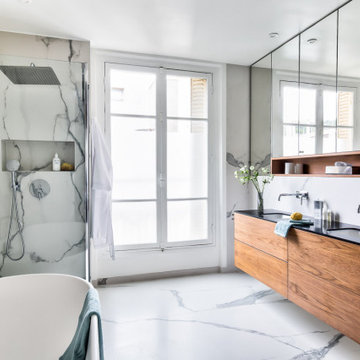
Une grande salle de bain majestueuse, avec son grès ceram marbré au sol et aux murs. D'un côté un long meuble vasque sur-mesure en placage noyer, de l'autre une baignoire îlot et une douche à l'italienne, avec sa robinetterie XXL.

La salle de bain est compact et privilégie la chaleur et l'intimité. Le meuble de salle de bain est réalisé dans un bois de noyer massif.
Idée de décoration pour une petite douche en alcôve principale design en bois foncé avec un carrelage blanc, des carreaux de céramique, un plan de toilette en bois, une cabine de douche à porte coulissante, une niche, meuble simple vasque, meuble-lavabo suspendu, un placard à porte plane, un mur orange, une vasque et un plan de toilette marron.
Idée de décoration pour une petite douche en alcôve principale design en bois foncé avec un carrelage blanc, des carreaux de céramique, un plan de toilette en bois, une cabine de douche à porte coulissante, une niche, meuble simple vasque, meuble-lavabo suspendu, un placard à porte plane, un mur orange, une vasque et un plan de toilette marron.

This master bathroom remodel was a lot of fun. We wanted to switch things up by adding an open shelving divider between the sink and shower. This allows for additional storage in this small space. Storage is key when it comes to a couple using a bathroom space. We flanked a bank of drawers on either side of the floating vanity and doubled up storage by adding a higher end medicine cabinet with ample storage, lighting and plug outlets.

[Our Clients]
We were so excited to help these new homeowners re-envision their split-level diamond in the rough. There was so much potential in those walls, and we couldn’t wait to delve in and start transforming spaces. Our primary goal was to re-imagine the main level of the home and create an open flow between the space. So, we started by converting the existing single car garage into their living room (complete with a new fireplace) and opening up the kitchen to the rest of the level.
[Kitchen]
The original kitchen had been on the small side and cut-off from the rest of the home, but after we removed the coat closet, this kitchen opened up beautifully. Our plan was to create an open and light filled kitchen with a design that translated well to the other spaces in this home, and a layout that offered plenty of space for multiple cooks. We utilized clean white cabinets around the perimeter of the kitchen and popped the island with a spunky shade of blue. To add a real element of fun, we jazzed it up with the colorful escher tile at the backsplash and brought in accents of brass in the hardware and light fixtures to tie it all together. Through out this home we brought in warm wood accents and the kitchen was no exception, with its custom floating shelves and graceful waterfall butcher block counter at the island.
[Dining Room]
The dining room had once been the home’s living room, but we had other plans in mind. With its dramatic vaulted ceiling and new custom steel railing, this room was just screaming for a dramatic light fixture and a large table to welcome one-and-all.
[Living Room]
We converted the original garage into a lovely little living room with a cozy fireplace. There is plenty of new storage in this space (that ties in with the kitchen finishes), but the real gem is the reading nook with two of the most comfortable armchairs you’ve ever sat in.
[Master Suite]
This home didn’t originally have a master suite, so we decided to convert one of the bedrooms and create a charming suite that you’d never want to leave. The master bathroom aesthetic quickly became all about the textures. With a sultry black hex on the floor and a dimensional geometric tile on the walls we set the stage for a calm space. The warm walnut vanity and touches of brass cozy up the space and relate with the feel of the rest of the home. We continued the warm wood touches into the master bedroom, but went for a rich accent wall that elevated the sophistication level and sets this space apart.
[Hall Bathroom]
The floor tile in this bathroom still makes our hearts skip a beat. We designed the rest of the space to be a clean and bright white, and really let the lovely blue of the floor tile pop. The walnut vanity cabinet (complete with hairpin legs) adds a lovely level of warmth to this bathroom, and the black and brass accents add the sophisticated touch we were looking for.
[Office]
We loved the original built-ins in this space, and knew they needed to always be a part of this house, but these 60-year-old beauties definitely needed a little help. We cleaned up the cabinets and brass hardware, switched out the formica counter for a new quartz top, and painted wall a cheery accent color to liven it up a bit. And voila! We have an office that is the envy of the neighborhood.

Idée de décoration pour une salle de bain design en bois foncé avec une vasque, un sol noir, un plan de toilette blanc, meuble simple vasque et meuble-lavabo suspendu.
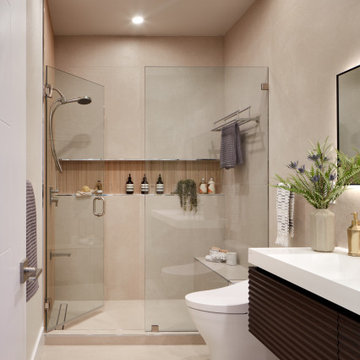
Réalisation d'une douche en alcôve minimaliste en bois foncé avec un carrelage beige, un sol beige, une cabine de douche à porte battante, un plan de toilette blanc, une niche et meuble-lavabo suspendu.

Inspiration pour une très grande salle de bain principale design en bois foncé avec une baignoire indépendante, une douche double, WC à poser, un carrelage gris, un carrelage de pierre, un mur gris, un sol en marbre, une vasque, un plan de toilette en marbre, un sol gris, aucune cabine, un plan de toilette gris, un banc de douche, meuble double vasque, meuble-lavabo suspendu et un placard à porte plane.

Idées déco pour une salle de bain classique en bois foncé de taille moyenne pour enfant avec un placard à porte plane, une baignoire en alcôve, un combiné douche/baignoire, un carrelage blanc, des carreaux de céramique, un mur blanc, un sol en carrelage de céramique, un lavabo intégré, un plan de toilette en quartz modifié, un sol noir, une cabine de douche à porte coulissante, un plan de toilette blanc, meuble double vasque et meuble-lavabo suspendu.
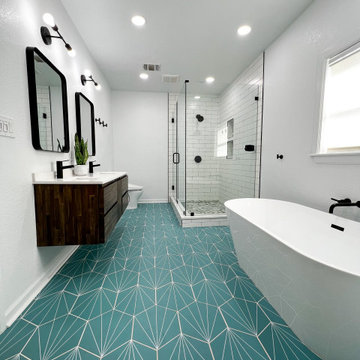
This beautiful master bathroom remodel was so much fun to do! The original bathroom had an enclosed space for the toilet that we removed to open up the space. We upgraded the shower, bathtub, vanity, and floor. Adding lights in the ceiling and a fresh coat of paint really helped brighten up the space. With black accents throughout, this bathroom really stands out.

Cette photo montre une salle de bain principale tendance en bois foncé de taille moyenne avec un carrelage blanc, des carreaux de céramique, un mur gris, un sol en carrelage de porcelaine, un plan de toilette en quartz modifié, un sol gris, un plan de toilette blanc, meuble simple vasque, meuble-lavabo suspendu et un placard à porte plane.
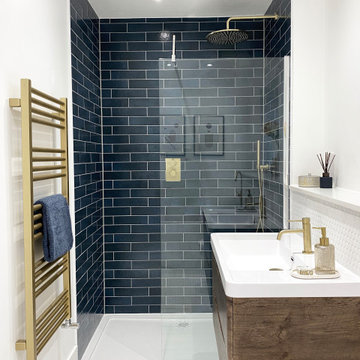
Cette image montre une salle de bain principale design en bois foncé de taille moyenne avec un placard à porte plane, une douche ouverte, tous types de WC, un carrelage blanc, des carreaux de porcelaine, un mur blanc, un sol en carrelage de porcelaine, un lavabo posé, un plan de toilette en quartz modifié, un sol blanc, aucune cabine, un plan de toilette bleu, meuble simple vasque, meuble-lavabo suspendu et différents designs de plafond.
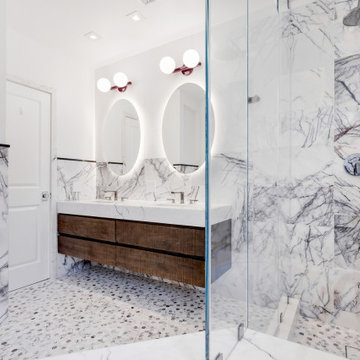
Lilac Madness, featuring a double sink, and gun metal plumbing fixtures
Idées déco pour une grande salle de bain en bois foncé pour enfant avec un placard à porte plane, une baignoire d'angle, un combiné douche/baignoire, WC suspendus, un carrelage multicolore, du carrelage en marbre, un mur blanc, un sol en marbre, un lavabo posé, un plan de toilette en marbre, un sol multicolore, une cabine de douche à porte battante, un plan de toilette blanc, meuble double vasque et meuble-lavabo suspendu.
Idées déco pour une grande salle de bain en bois foncé pour enfant avec un placard à porte plane, une baignoire d'angle, un combiné douche/baignoire, WC suspendus, un carrelage multicolore, du carrelage en marbre, un mur blanc, un sol en marbre, un lavabo posé, un plan de toilette en marbre, un sol multicolore, une cabine de douche à porte battante, un plan de toilette blanc, meuble double vasque et meuble-lavabo suspendu.

Photos by Tina Witherspoon.
Idées déco pour une petite salle de bain rétro en bois foncé avec un placard à porte plane, une baignoire d'angle, un combiné douche/baignoire, WC à poser, un carrelage blanc, des carreaux de céramique, un sol en carrelage de céramique, un plan de toilette en quartz modifié, un sol noir, un plan de toilette blanc, meuble simple vasque, meuble-lavabo suspendu et un plafond en bois.
Idées déco pour une petite salle de bain rétro en bois foncé avec un placard à porte plane, une baignoire d'angle, un combiné douche/baignoire, WC à poser, un carrelage blanc, des carreaux de céramique, un sol en carrelage de céramique, un plan de toilette en quartz modifié, un sol noir, un plan de toilette blanc, meuble simple vasque, meuble-lavabo suspendu et un plafond en bois.
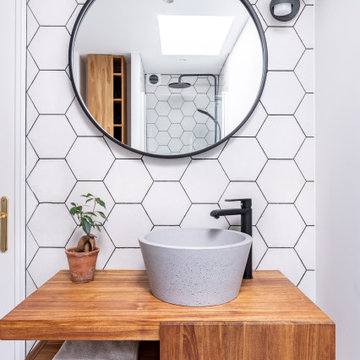
Meuble suspendu en teck avec des étagères et une porte coulissante.
Au mur sur la faïence hexagonale blanche et ses joints noirs, un grand miroir de diamètre 80cm où l'on aperçoit le reflet de la douche et sa robinetterie également noire.

A merge of modern lines with classic shapes and materials creates a refreshingly timeless appeal for these secondary bath remodels. All three baths showcasing different design elements with a continuity of warm woods, natural stone, and scaled lighting making them perfect for guest retreats.
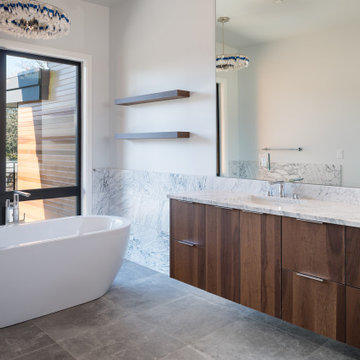
Idées déco pour une salle de bain principale moderne en bois foncé de taille moyenne avec un placard à porte plane, une baignoire indépendante, une douche d'angle, un carrelage gris, des dalles de pierre, un lavabo posé, un plan de toilette en granite, une cabine de douche à porte battante, meuble double vasque et meuble-lavabo suspendu.
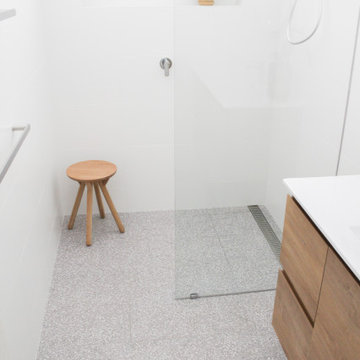
Walk In Shower, OTB Bathrooms, On the Ball Bathrooms, Terrazzo Bathroom Floor, Matte White Walls and Terrazzo Floor, LED Mirror, Terrazzo Bathroom Tiles

Cette photo montre une douche en alcôve tendance en bois foncé avec un placard à porte plane, un carrelage multicolore, un mur blanc, un lavabo encastré, un sol noir, une cabine de douche à porte battante, un plan de toilette blanc, une niche, meuble double vasque et meuble-lavabo suspendu.

A small master bathroom the size of a modest closet was our starting point. Dirty tile, old fixtures, and a moldy shower room had seen their better days. So we gutted the bathroom, changed its location, and borrowed some space from the neighboring closet to compose a new master bathroom that was sleek and efficient.
Still a compact space, the new master bathroom features a unique, curbless tub/shower room, where both the shower and tub are grouped behind a simple glass panel. With no separation between tub and shower, both items are not only designed to get wet but to allow the user to go from shower to tub and back again.

Patterned floor tile and plenty of storage space for these kiddos.
Cette photo montre une grande salle de bain chic en bois foncé pour enfant avec un placard à porte shaker, une baignoire en alcôve, un combiné douche/baignoire, WC séparés, un carrelage blanc, un carrelage métro, un mur blanc, carreaux de ciment au sol, un lavabo encastré, un plan de toilette en quartz modifié, un sol multicolore, une cabine de douche avec un rideau, un plan de toilette blanc, une niche, meuble double vasque et meuble-lavabo suspendu.
Cette photo montre une grande salle de bain chic en bois foncé pour enfant avec un placard à porte shaker, une baignoire en alcôve, un combiné douche/baignoire, WC séparés, un carrelage blanc, un carrelage métro, un mur blanc, carreaux de ciment au sol, un lavabo encastré, un plan de toilette en quartz modifié, un sol multicolore, une cabine de douche avec un rideau, un plan de toilette blanc, une niche, meuble double vasque et meuble-lavabo suspendu.
Idées déco de salles de bain en bois foncé avec meuble-lavabo suspendu
1