Idées déco de salles de bain avec un placard en trompe-l'oeil et meuble-lavabo suspendu
Trier par :
Budget
Trier par:Populaires du jour
1 - 20 sur 1 787 photos
1 sur 3

Terrazzo Bathrooms, Real Terrazzo Tiles, Terrazzo Perth, Real Wood Vanities Perth, Modern Bathroom, Black Tapware Bathroom, Half Shower Wall, Small Bathrooms, Modern Small Bathrooms
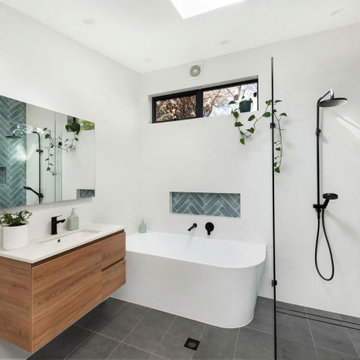
Main Bathroom, feature herringbone tile, black tapware, highlight window, feature niches, floating timber vanity
Exemple d'une salle de bain tendance en bois brun de taille moyenne pour enfant avec un placard en trompe-l'oeil, une douche ouverte, WC à poser, un carrelage blanc, des carreaux de céramique, un mur blanc, un sol en carrelage de céramique, un lavabo encastré, un plan de toilette en quartz modifié, un sol gris, aucune cabine, un plan de toilette blanc, une niche, meuble simple vasque et meuble-lavabo suspendu.
Exemple d'une salle de bain tendance en bois brun de taille moyenne pour enfant avec un placard en trompe-l'oeil, une douche ouverte, WC à poser, un carrelage blanc, des carreaux de céramique, un mur blanc, un sol en carrelage de céramique, un lavabo encastré, un plan de toilette en quartz modifié, un sol gris, aucune cabine, un plan de toilette blanc, une niche, meuble simple vasque et meuble-lavabo suspendu.

A bespoke bathroom designed to meld into the vast greenery of the outdoors. White oak cabinetry, onyx countertops, and backsplash, custom black metal mirrors and textured natural stone floors. The water closet features wallpaper from Kale Tree shop.

Idée de décoration pour une grande salle de bain principale et blanche et bois minimaliste en bois clair avec un placard en trompe-l'oeil, une douche, un carrelage blanc, des carreaux de céramique, un mur blanc, un sol en terrazzo, un lavabo encastré, un plan de toilette en quartz modifié, un sol gris, un plan de toilette blanc, meuble double vasque et meuble-lavabo suspendu.
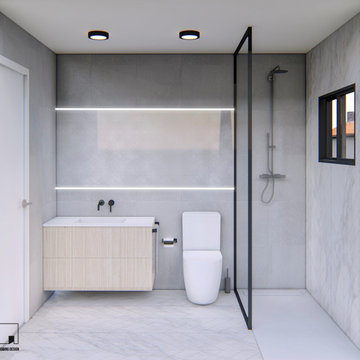
Reforma integral del baño principal en segunda residencia (4,25 m2).
Redistribución y renovación de instalaciones de ACS y sanitarios, sustitución de bañera por plato de ducha, cambio de revestimientos verticales y horizontales y mejora de la iluminación.
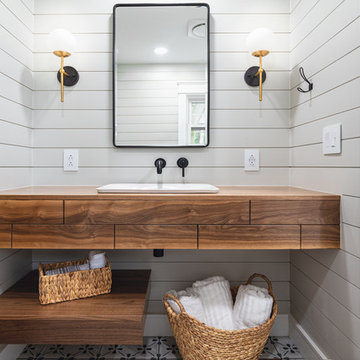
Truly, modern meets farmhouse in this bathroom. The subtle touch of grey on the shiplap creates a calm effect throughout. Aged brass sconces flank the medicine cabinet and offer that perfect pop of color. No detail has gone unnoticed.
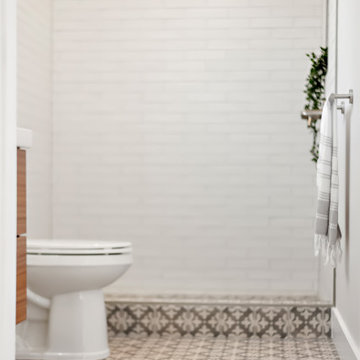
Jack-and-Jill bath. Features terazzo-look tile by Emser, double floating vanity, and large linen/bathroom closet. View the virtual tour of this entire project at: https://my.matterport.com/show/?m=8FVXhVbNngD

a palette of heath wall tile (in grapefruit), exposed maple plywood, and fenix ntm matte finish laminate is highlighted by beautiful natural light at this custom master bath vanity

Ensuite - ABI Bathroom vanity with white basins and brushed gold tapware.
Exemple d'une salle de bain principale bord de mer en bois brun de taille moyenne avec un placard en trompe-l'oeil, un carrelage gris, des carreaux de céramique, un mur blanc, un plan de toilette en quartz modifié, un sol gris, un plan de toilette blanc, meuble double vasque, meuble-lavabo suspendu et boiseries.
Exemple d'une salle de bain principale bord de mer en bois brun de taille moyenne avec un placard en trompe-l'oeil, un carrelage gris, des carreaux de céramique, un mur blanc, un plan de toilette en quartz modifié, un sol gris, un plan de toilette blanc, meuble double vasque, meuble-lavabo suspendu et boiseries.

Idées déco pour une petite douche en alcôve principale moderne en bois clair avec un placard en trompe-l'oeil, WC séparés, un carrelage beige, des carreaux de porcelaine, un mur blanc, un sol en carrelage de porcelaine, un lavabo intégré, un plan de toilette en verre, un sol beige, une cabine de douche à porte battante, un plan de toilette blanc, un banc de douche, meuble simple vasque et meuble-lavabo suspendu.

In this guest bathroom Medallion Cabinetry in the Maple Bella Biscotti Door Style Vanity with Cambria Montgomery Quartz countertop with 4” high backsplash was installed. The vanity is accented with Amerock Blackrock pulls and knobs. The shower tile is 8” HexArt Deco Turquoise Hexagon Matte tile for the back shower wall and back of the niche. The shower walls and niche sides feature 4”x16” Ice White Glossy subway tile. Cardinal Shower Heavy Swing Door. Coordinating 8” HexArt Turquoise 8” Hexagon Matte Porcelain tile for the bath floor. Mitzi Angle 15” Polished Nickel wall sconces were installed above the vanity. Native Trails Trough sink in Pearl. Moen Genta faucet, hand towel bar, and robe hook. Kohler Cimarron two piece toilet.
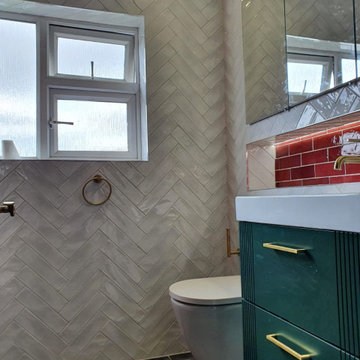
This bathroom from Castleknock has a contemporary feel with its clean grid-like lines on White & Red metro tiles.
We have a 'Dark emerald' unit fitted giving this bathroom a fresh look.
Designed - Supplied - Installed by our market-leading team.
Ripples - Relaxing in Luxury
⭐⭐⭐⭐⭐

Exemple d'une grande salle de bain principale tendance avec un placard en trompe-l'oeil, des portes de placard noires, une baignoire indépendante, une douche ouverte, WC suspendus, un carrelage rose, mosaïque, un mur rose, un sol en carrelage de céramique, une vasque, un plan de toilette en marbre, un sol noir, aucune cabine, un plan de toilette blanc, une niche, meuble double vasque et meuble-lavabo suspendu.

Aménagement d'une petite douche en alcôve principale moderne en bois clair avec un placard en trompe-l'oeil, WC séparés, un carrelage beige, des carreaux de porcelaine, un mur blanc, un sol en carrelage de porcelaine, un lavabo intégré, un plan de toilette en verre, un sol beige, une cabine de douche à porte battante, un plan de toilette blanc, une niche, meuble simple vasque et meuble-lavabo suspendu.

A bespoke bathroom designed to meld into the vast greenery of the outdoors. White oak cabinetry, limestone countertops and backsplash, custom black metal mirrors, and natural stone floors.
The water closet features wallpaper from Kale Tree. www.kaletree.com

Custom-built, solid-wood vanity, quartz countertop, and large-format porcelain tile flooring.
Idée de décoration pour une petite salle de bain principale vintage en bois brun avec un placard en trompe-l'oeil, WC séparés, un sol en carrelage de porcelaine, un lavabo encastré, un plan de toilette en quartz modifié, un sol beige, un plan de toilette blanc, meuble simple vasque, meuble-lavabo suspendu, un plafond en lambris de bois, un mur multicolore et du papier peint.
Idée de décoration pour une petite salle de bain principale vintage en bois brun avec un placard en trompe-l'oeil, WC séparés, un sol en carrelage de porcelaine, un lavabo encastré, un plan de toilette en quartz modifié, un sol beige, un plan de toilette blanc, meuble simple vasque, meuble-lavabo suspendu, un plafond en lambris de bois, un mur multicolore et du papier peint.
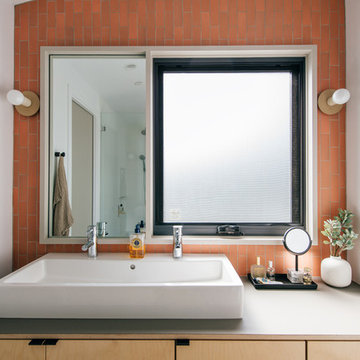
a duravit double vessel sink allows for additional counter space at the compact master bath vanity, with ceramic globe sconces at either side of the custom window and mirror frame that illuminate the coral hued heath wall tile

Wet Room, Modern Wet Room, Small Wet Room Renovation, First Floor Wet Room, Second Story Wet Room Bathroom, Open Shower With Bath In Open Area, Real Timber Vanity, West Leederville Bathrooms

Exemple d'une grande douche en alcôve moderne pour enfant avec un placard en trompe-l'oeil, WC à poser, un carrelage blanc, des carreaux de porcelaine, un mur blanc, un sol en carrelage de porcelaine, un plan de toilette en quartz modifié, un sol gris, un plan de toilette blanc, meuble simple vasque, meuble-lavabo suspendu, des portes de placard blanches, une cabine de douche à porte battante et un lavabo encastré.
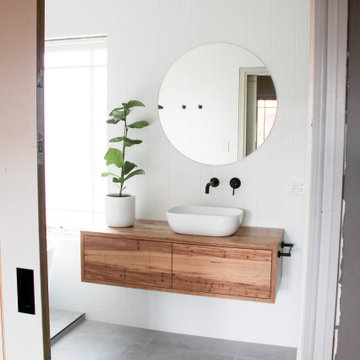
Brick Bond Subway, Brick Stack Bond Tiling, Frameless Shower Screen, Real Timber Vanity, Matte Black Tapware, Rounded Mirror, Matte White Tiles, Back To Wall Toilet, Freestanding Bath, Concrete Freestanding Bath, Grey and White Bathrooms, OTB Bathrooms
Idées déco de salles de bain avec un placard en trompe-l'oeil et meuble-lavabo suspendu
1