Idées déco de salles de bain avec meuble simple vasque et boiseries
Trier par :
Budget
Trier par:Populaires du jour
161 - 180 sur 1 660 photos
1 sur 3
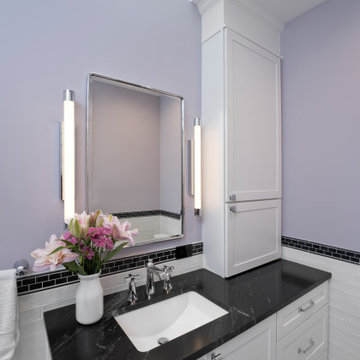
Inspiration pour une douche en alcôve principale craftsman de taille moyenne avec un placard à porte shaker, des portes de placard blanches, WC séparés, un carrelage noir et blanc, des carreaux de céramique, un mur violet, un sol en marbre, un lavabo encastré, un plan de toilette en granite, un sol blanc, une cabine de douche à porte battante, un plan de toilette noir, un banc de douche, meuble simple vasque, meuble-lavabo encastré et boiseries.

Modern / Transitional bath remodel. Took an old and tired beige bathroom and turned into a light and clean lined bathroom. Custom designed vanity helps the space feel bigger while utilizing every square inch for storage in this early sixties home.
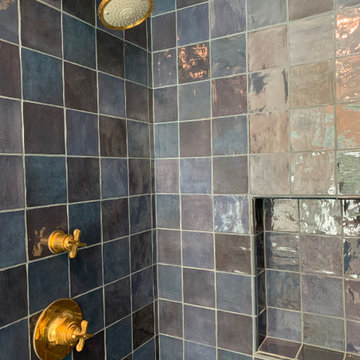
Beautiful blue zellige tiles pair with brass Waterworks fixtures and a tiled niche.
Cette photo montre une petite salle de bain tendance avec placards, des portes de placard blanches, tous types de WC, un carrelage bleu, carrelage mural, un mur blanc, un sol en marbre, un lavabo suspendu, un sol blanc, une cabine de douche à porte battante, une niche, meuble simple vasque, meuble-lavabo suspendu et boiseries.
Cette photo montre une petite salle de bain tendance avec placards, des portes de placard blanches, tous types de WC, un carrelage bleu, carrelage mural, un mur blanc, un sol en marbre, un lavabo suspendu, un sol blanc, une cabine de douche à porte battante, une niche, meuble simple vasque, meuble-lavabo suspendu et boiseries.
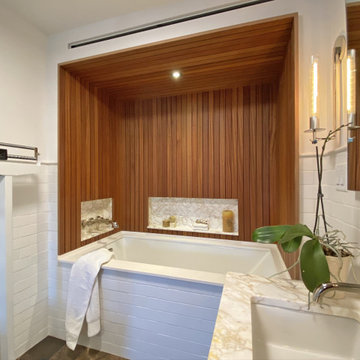
In an ever-evolving homestead on the Connecticut River, this bath serves two guest bedrooms as well as the Master.
In renovating the original 1983 bathspace and its unusual 6ft by 24ft footprint, our design divides the room's functional components along its length. A deep soaking tub in a Sepele wood niche anchors the primary space. Opposing entries from Master and guest sides access a neutral center area with a sepele cabinet for linen and toiletries. Fluted glass in a black steel frame creates discretion while admitting daylight from a South window in the 6ft by 8ft river-side shower room.
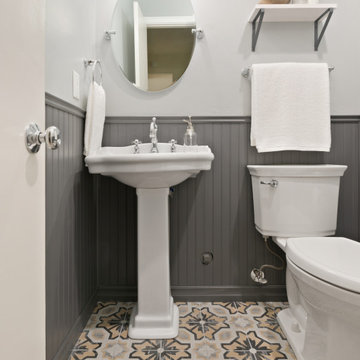
Half bath from our Jean Dr. project. This bathroom includes a repurposed pedestal vanity.
Cette photo montre une petite salle de bain chic avec un mur gris, un sol en carrelage de porcelaine, un sol multicolore, meuble simple vasque et boiseries.
Cette photo montre une petite salle de bain chic avec un mur gris, un sol en carrelage de porcelaine, un sol multicolore, meuble simple vasque et boiseries.
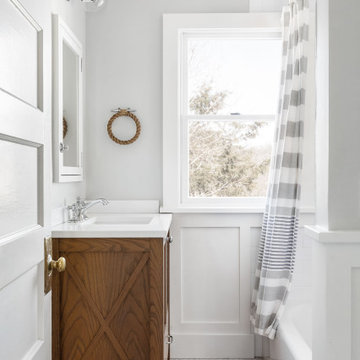
The bathrooms in this client's home did not fit her relaxed, sophisticated farmhouse style. We overhauled the master bathroom and brought in a custom oak vanity, an elegant mix of Carrara & Dolomite marble tile and a gorgeous freestanding bath that opened up the space. There are many unique details in this bathroom including the sliding barn door, tiled shower niche and styled shelves. The kids' bathroom was a partial remodel, but we kept the same attention to detail. This bath has fun, patterned porcelain floor tile, a custom oak vanity and medicine cabinet, and new wainscoting. We looked to Benjamin Moore paints to brighten up both bathrooms. Now these spaces are beautiful, functional and more spacious.
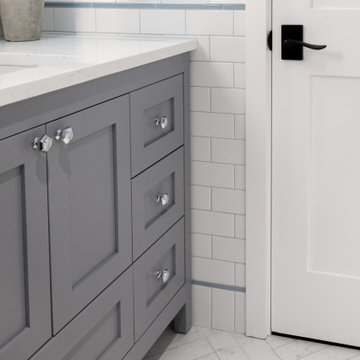
Aménagement d'une douche en alcôve classique pour enfant avec un placard en trompe-l'oeil, des portes de placard grises, une baignoire en alcôve, WC à poser, un carrelage blanc, des carreaux de porcelaine, un mur bleu, un sol en carrelage de porcelaine, un lavabo encastré, un plan de toilette en quartz modifié, un sol multicolore, une cabine de douche avec un rideau, un plan de toilette blanc, une niche, meuble simple vasque, meuble-lavabo sur pied et boiseries.
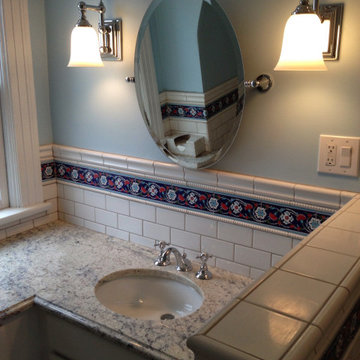
This corner vanity allowed the customer to have a bit more countertop space in her bathroom. The colorful border tile really pops against the white subway tile.
Love this look? You could achieve it YOURSELF. All DIYers, craftsmen/women, and mechanically inclined individuals! Steve White (owner of SRW Contracting, Inc. and Bathroom Remodeling Teacher) has created easy-to-follow courses that enable YOU to build your own bathroom. He has compiled all of his industry knowledge and tips & tricks into several courses he offers online to pass his knowledge on to you. Check out his courses by visiting the Bathroom Remodeling Teacher website at:
https://www.bathroomremodelingteacher.com/learn.

This classic vintage bathroom has it all. Claw-foot tub, mosaic black and white hexagon marble tile, glass shower and custom vanity.
Cette photo montre une petite salle de bain principale chic avec des portes de placard blanches, une baignoire sur pieds, une douche à l'italienne, WC à poser, un carrelage vert, un mur vert, un sol en marbre, un lavabo posé, un plan de toilette en marbre, un sol multicolore, une cabine de douche à porte battante, un plan de toilette blanc, meuble simple vasque, boiseries, meuble-lavabo encastré et un placard avec porte à panneau encastré.
Cette photo montre une petite salle de bain principale chic avec des portes de placard blanches, une baignoire sur pieds, une douche à l'italienne, WC à poser, un carrelage vert, un mur vert, un sol en marbre, un lavabo posé, un plan de toilette en marbre, un sol multicolore, une cabine de douche à porte battante, un plan de toilette blanc, meuble simple vasque, boiseries, meuble-lavabo encastré et un placard avec porte à panneau encastré.
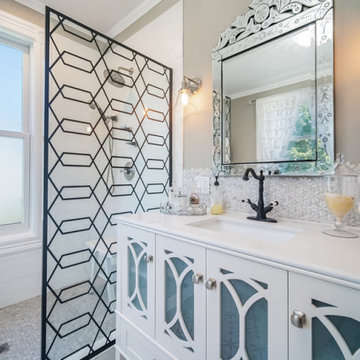
Full Bathroom remodel. All new tile, shower and tub. Flower shaped tile
Cette image montre une salle de bain principale design de taille moyenne avec un placard à porte vitrée, des portes de placard blanches, une baignoire indépendante, une douche ouverte, un carrelage blanc, des carreaux de céramique, un sol en carrelage de porcelaine, un lavabo posé, un sol gris, aucune cabine, meuble simple vasque, meuble-lavabo sur pied et boiseries.
Cette image montre une salle de bain principale design de taille moyenne avec un placard à porte vitrée, des portes de placard blanches, une baignoire indépendante, une douche ouverte, un carrelage blanc, des carreaux de céramique, un sol en carrelage de porcelaine, un lavabo posé, un sol gris, aucune cabine, meuble simple vasque, meuble-lavabo sur pied et boiseries.

Réalisation d'une salle de bain marine en bois vieilli de taille moyenne pour enfant avec un placard en trompe-l'oeil, une baignoire en alcôve, un combiné douche/baignoire, WC à poser, un carrelage blanc, des carreaux de béton, un mur blanc, carreaux de ciment au sol, un lavabo encastré, un plan de toilette en granite, un sol multicolore, une cabine de douche avec un rideau, un plan de toilette multicolore, meuble simple vasque, meuble-lavabo sur pied, un plafond en lambris de bois et boiseries.
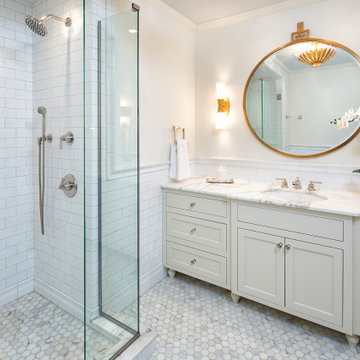
Idée de décoration pour une salle de bain principale méditerranéenne avec des portes de placard blanches, une douche d'angle, WC à poser, un carrelage blanc, des carreaux de béton, un mur blanc, un sol en marbre, un lavabo encastré, un plan de toilette en marbre, un sol blanc, une cabine de douche à porte battante, un plan de toilette jaune, meuble simple vasque, meuble-lavabo encastré, boiseries et un placard avec porte à panneau encastré.
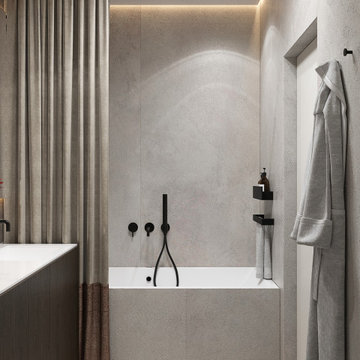
Idées déco pour une salle de bain principale et blanche et bois contemporaine en bois foncé de taille moyenne avec un placard à porte plane, une baignoire en alcôve, un combiné douche/baignoire, WC suspendus, un carrelage gris, des carreaux de porcelaine, un mur gris, un sol en carrelage de porcelaine, un lavabo intégré, un plan de toilette en surface solide, un sol gris, une cabine de douche avec un rideau, un plan de toilette blanc, meuble simple vasque, meuble-lavabo sur pied, un plafond décaissé et boiseries.

Cette photo montre une salle de bain principale tendance en bois clair de taille moyenne avec un placard avec porte à panneau encastré, une baignoire posée, une douche ouverte, WC suspendus, un carrelage gris, mosaïque, un mur blanc, un sol en carrelage de céramique, un lavabo suspendu, un plan de toilette en bois, un sol gris, aucune cabine, un plan de toilette marron, meuble simple vasque, meuble-lavabo suspendu, un plafond en lambris de bois et boiseries.
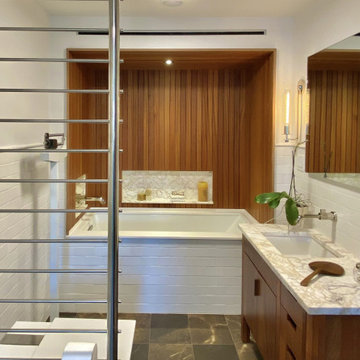
In an ever-evolving homestead on the Connecticut River, this bath serves two guest bedrooms as well as the Master.
In renovating the original 1983 bathspace and its unusual 6ft by 24ft footprint, our design divides the room's functional components along its length. A deep soaking tub in a Sepele wood niche anchors the primary space. Opposing entries from Master and guest sides access a neutral center area with a sepele cabinet for linen and toiletries. Fluted glass in a black steel frame creates discretion while admitting daylight from a South window in the 6ft by 8ft river-side shower room.

Cette photo montre une petite salle de bain principale chic en bois brun avec un placard à porte plane, un carrelage blanc, des carreaux de céramique, un mur blanc, un sol en carrelage de céramique, un lavabo encastré, un plan de toilette en surface solide, un sol noir, un plan de toilette blanc, meuble simple vasque, meuble-lavabo sur pied et boiseries.
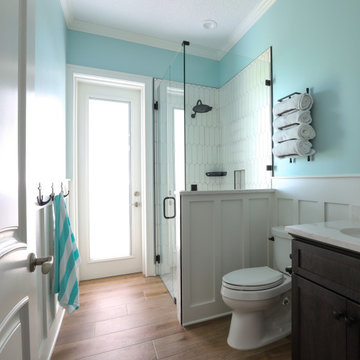
Request - Fresh, farmhouse, water inspired. The mix of the picket tile, black fixtures, wainscoting, wood tones and Sherwin Williams Tidewater gave this pool bath the makeover it deserved.
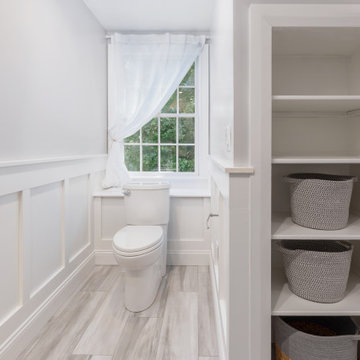
We took our client's dated bathroom and transformed it into a picture-perfect half bath for their daughter. Soft, neutral colors throughout and the added detail of wainscoting for some additional visual interest. The navy vanity adds a pop of color and class.
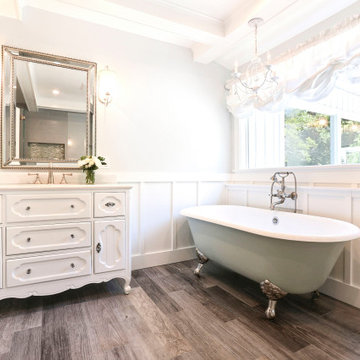
Modern adjustable balloon shades for two bathroom windows, brought softness and luxury to this fabulous space. The wonderful high quality embossed pure white fabric was perfect for these window treatments! Privacy or openness is easy with the pull-up design of one strong cord! The rods are also custom created for practical and secure operation, while showing off the beauty of the shades.

This project was such a joy! From the craftsman touches to the handmade tile we absolutely loved working on this bathroom. While taking on the bathroom we took on other changes throughout the home such as stairs, hardwood, custom cabinetry, and more.
Idées déco de salles de bain avec meuble simple vasque et boiseries
9