Idées déco de salles de bain avec meuble simple vasque et du papier peint
Trier par :
Budget
Trier par:Populaires du jour
161 - 180 sur 3 690 photos
1 sur 3

Bagno con doccia, soffione a soffitto con cromoterapia, body jet e cascata d'acqua. A finitura delle pareti la carta da parati wall e decò - wet system anche all'interno del box. Mofile lavabo IKEA.
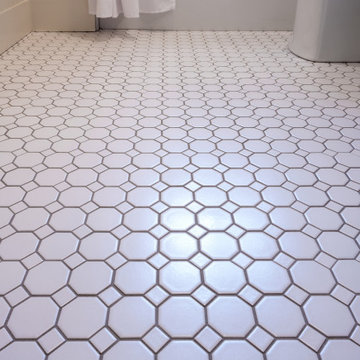
An Arts & Crafts Bungalow is one of my favorite styles of homes. We have quite a few of them in our Stockton Mid-Town area. And when C&L called us to help them remodel their 1923 American Bungalow, I was beyond thrilled.
As per usual, when we get a new inquiry, we quickly Google the project location while we are talking to you on the phone. My excitement escalated when I saw the Google Earth Image of the sweet Sage Green bungalow in Mid-Town Stockton. "Yes, we would be interested in working with you," I said trying to keep my cool.
But what made it even better was meeting C&L and touring their home, because they are the nicest young couple, eager to make their home period perfect. Unfortunately, it had been slightly molested by some bad house-flippers, and we needed to bring the bathroom back to it "roots."
We knew we had to banish the hideous brown tile and cheap vanity quickly. But C&L complained about the condensation problems and the constant fight with mold. This immediately told me that improper remodeling had occurred and we needed to remedy that right away.
The Before: Frustrations with a Botched Remodel
The bathroom needed to be brought back to period appropriate design with all the functionality of a modern bathroom. We thought of things like marble countertop, white mosaic floor tiles, white subway tile, board and batten molding, and of course a fabulous wallpaper.
This small (and only) bathroom on a tight budget required a little bit of design sleuthing to figure out how we could get the proper look and feel. Our goal was to determine where to splurge and where to economize and how to complete the remodel as quickly as possible because C&L would have to move out while construction was going on.
The Process: Hard Work to Remedy Design and Function
During our initial design study, (which included 2 hours in the owners’ home), we noticed framed images of William Morris Arts and Crafts textile patterns and knew this would be our design inspiration. We presented C&L with three options and they quickly selected the Pimpernel Design Concept.
We had originally selected the Black and Olive colors with a black vanity, mirror, and black and white floor tile. C&L liked it but weren’t quite sure about the black, We went back to the drawing board and decided the William & Co Pimpernel Wallpaper in Bayleaf and Manilla color with a softer gray painted vanity and mirror and white floor tile was more to their liking.
After the Design Concept was approved, we went to work securing the building permit, procuring all the elements, and scheduling our trusted tradesmen to perform the work.
We did uncover some shoddy work by the flippers such as live electrical wires hidden behind the wall, plumbing venting cut-off and buried in the walls (hence the constant dampness), the tub barely balancing on two fence boards across the floor joist, and no insulation on the exterior wall.
All of the previous blunders were fixed and the bathroom put back to its previous glory. We could feel the house thanking us for making it pretty again.
The After Reveal: Cohesive Design Decisions
We selected a simple white subway tile for the tub/shower. This is always classic and in keeping with the style of the house.
We selected a pre-fab vanity and mirror, but they look rich with the quartz countertop. There is much more storage in this small vanity than you would think.
The Transformation: A Period Perfect Refresh
We began the remodel just as the pandemic reared and stay-in-place orders went into effect. As C&L were already moved out and living with relatives, we got the go-ahead from city officials to get the work done (after all, how can you shelter in place without a bathroom?).
All our tradesmen were scheduled to work so that only one crew was on the job site at a time. We stayed on the original schedule with only a one week delay.
The end result is the sweetest little bathroom I've ever seen (and I can't wait to start work on C&L's kitchen next).
Thank you for joining me in this project transformation. I hope this inspired you to think about being creative with your design projects, determining what works best in keeping with the architecture of your space, and carefully assessing how you can have the best life in your home.
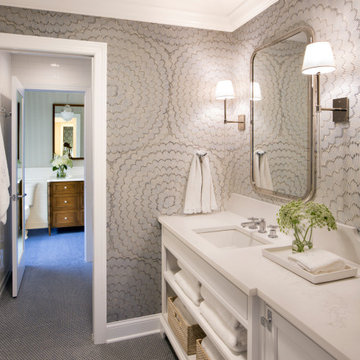
the project involved taking a hall bath and expanding it into the bonus area above the garage to create a jack and jill bath that connected to a new bedroom with a sitting room. We designed custom vanities for each space, the "Jack" in a wood stain and the "Jill" in a white painted finish. The small blue hexagon ceramic floor tiles connected the two looks as well as the wallpapers in similar coloring.

Le puits de lumière a été habillé avec un adhésif sur un Plexiglas pour apporter un aspect déco a la lumière. À gauche, on a installé une grande douche 160 x 80 avec encastré dans le mur une niche pour poser les produits de douche. On installe également une grande paroi de douche totalement transparente pour garder visible tout le volume. À droite un ensemble de meuble blanc avec plan vasque en stratifié bois. Et au fond une superbe tapisserie poster pour donner de la profondeur et du contraste à cette salle de bain. On a l'impression qu'il s'agit d'un passage vers une luxuriante forêt.
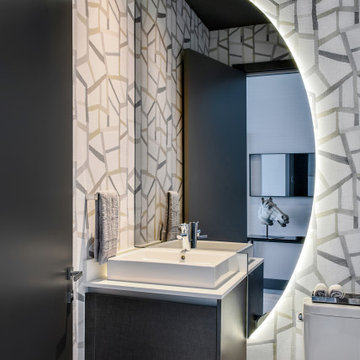
Idées déco pour une petite salle d'eau contemporaine avec un placard à porte plane, des portes de placard grises, WC à poser, un mur multicolore, un sol en marbre, une vasque, un plan de toilette en quartz modifié, un sol multicolore, un plan de toilette blanc, meuble simple vasque, meuble-lavabo suspendu, un plafond à caissons et du papier peint.

Powder room Red lacquer custom cabinet, hand painted mural wallpaper and Labradorite counter and sink
Idée de décoration pour une salle de bain tradition de taille moyenne avec une baignoire encastrée, un carrelage blanc, un plan de toilette bleu, un placard en trompe-l'oeil, des portes de placard rouges, parquet foncé, un lavabo encastré, un plan de toilette en granite, un sol marron, meuble simple vasque, meuble-lavabo sur pied et du papier peint.
Idée de décoration pour une salle de bain tradition de taille moyenne avec une baignoire encastrée, un carrelage blanc, un plan de toilette bleu, un placard en trompe-l'oeil, des portes de placard rouges, parquet foncé, un lavabo encastré, un plan de toilette en granite, un sol marron, meuble simple vasque, meuble-lavabo sur pied et du papier peint.
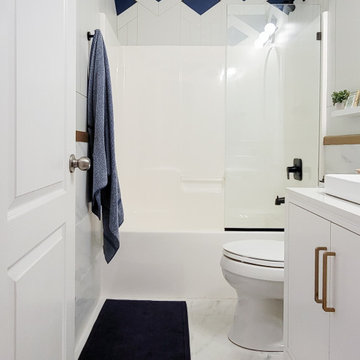
Aménagement d'une petite salle d'eau rétro avec un placard à porte plane, des portes de placard blanches, WC à poser, un carrelage blanc, des carreaux de céramique, un mur bleu, un sol en carrelage de céramique, une vasque, un plan de toilette en marbre, un sol blanc, une cabine de douche à porte battante, un plan de toilette blanc, meuble simple vasque, meuble-lavabo sur pied et du papier peint.
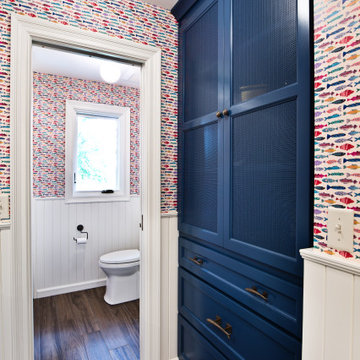
Boys bathroom with painted cabinetry and white painted wainscoting. Fish motifs in the shower curtain, wallcovering, hardware and shower tile.
Cette image montre une salle de bain traditionnelle de taille moyenne pour enfant avec un placard à porte plane, des portes de placard bleues, une baignoire en alcôve, un combiné douche/baignoire, WC à poser, un carrelage blanc, des carreaux de céramique, un mur multicolore, un sol en carrelage de porcelaine, un lavabo encastré, un plan de toilette en quartz modifié, un sol marron, une cabine de douche avec un rideau, un plan de toilette blanc, des toilettes cachées, meuble simple vasque, meuble-lavabo encastré et du papier peint.
Cette image montre une salle de bain traditionnelle de taille moyenne pour enfant avec un placard à porte plane, des portes de placard bleues, une baignoire en alcôve, un combiné douche/baignoire, WC à poser, un carrelage blanc, des carreaux de céramique, un mur multicolore, un sol en carrelage de porcelaine, un lavabo encastré, un plan de toilette en quartz modifié, un sol marron, une cabine de douche avec un rideau, un plan de toilette blanc, des toilettes cachées, meuble simple vasque, meuble-lavabo encastré et du papier peint.
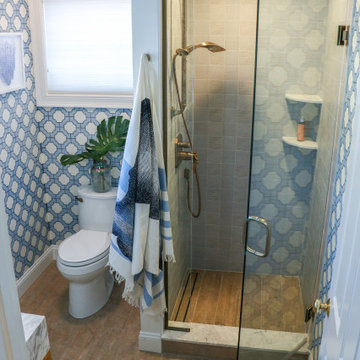
Bathroom renovation-
We gutted this guest bath and replaced all of the plumbing fixtures, flooring, mirror and installed gorgeous hand painted grass cloth on the walls.
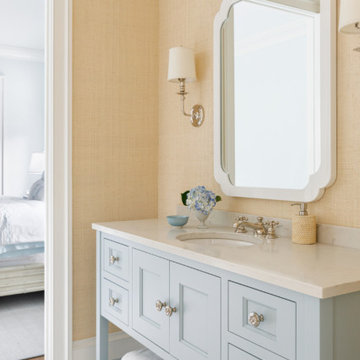
https://www.lowellcustomhomes.com
Photo by www.aimeemazzenga.com
Interior Design by www.northshorenest.com
Relaxed luxury on the shore of beautiful Geneva Lake in Wisconsin.
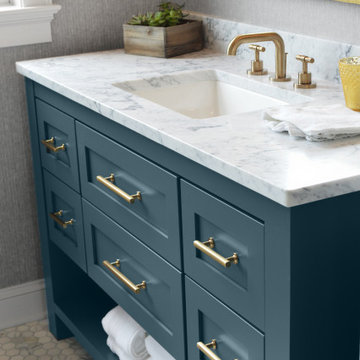
With Dura Supreme Bath Furniture Collection any combination of door styles, wood species, and finishes can be selected to create a truly one-of-a-kind bath furniture collection personalized for your space. This bathroom was personalized with the Homestead Panel door style in an affordable “Personal Paint Match” finish to “Stillwater” SW 6223 by Sherwin-Williams.
Design by Studio M Kitchen & Bath, Plymouth, Minnesota.
Request a FREE Dura Supreme Brochure Packet:
https://www.durasupreme.com/request-brochures/
Find a Dura Supreme Showroom near you today:
https://www.durasupreme.com/request-brochures
Want to become a Dura Supreme Dealer? Go to:
https://www.durasupreme.com/become-a-cabinet-dealer-request-form/

Built on a unique shaped lot our Wheeler Home hosts a large courtyard and a primary suite on the main level. At 2,400 sq ft, 3 bedrooms, and 2.5 baths the floor plan includes; open concept living, dining, and kitchen, a small office off the front of the home, a detached two car garage, and lots of indoor-outdoor space for a small city lot. This plan also includes a third floor bonus room that could be finished at a later date. We worked within the Developer and Neighborhood Specifications. The plans are now a part of the Wheeler District Portfolio in Downtown OKC.
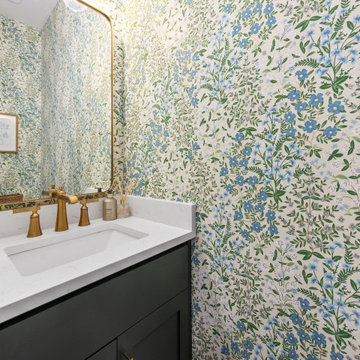
Building a 7,000-square-foot dream home is no small feat. This young family hired us to design all of the cabinetry and custom built-ins throughout the home, to provide a fun new color scheme, and to design a kitchen that was totally functional for their family and guests.
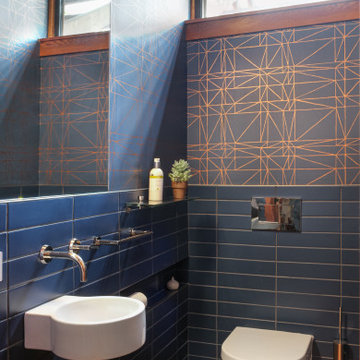
Inspiration pour une salle d'eau vintage de taille moyenne avec des portes de placard bleues, WC suspendus, un carrelage bleu, des carreaux de béton, parquet foncé, un sol marron, meuble simple vasque, meuble-lavabo suspendu, un plafond en bois et du papier peint.
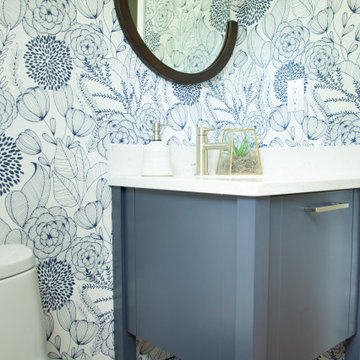
Idées déco pour une petite salle de bain moderne avec un placard avec porte à panneau encastré, des portes de placard bleues, un mur bleu, un plan de toilette en quartz modifié, un plan de toilette blanc, meuble simple vasque, meuble-lavabo encastré et du papier peint.

Idée de décoration pour une petite salle de bain design en bois foncé avec un carrelage vert, des carreaux de porcelaine, un mur vert, un sol en carrelage de porcelaine, un plan de toilette en bois, un sol beige, une cabine de douche à porte battante, un plan de toilette marron, buanderie, meuble simple vasque, meuble-lavabo suspendu, poutres apparentes, du papier peint et une vasque.
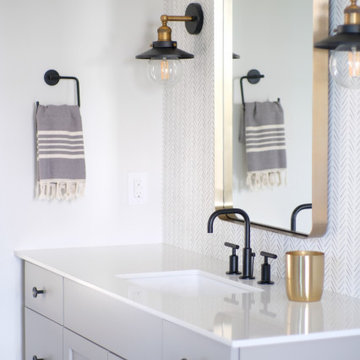
Master bathroom, Wallcovering from MAgnolia home.
Cette photo montre une grande salle de bain principale bord de mer avec un placard à porte plane, des portes de placard grises, une douche double, WC à poser, un mur blanc, parquet clair, un lavabo encastré, un plan de toilette en quartz modifié, une cabine de douche à porte battante, un plan de toilette blanc, meuble simple vasque, meuble-lavabo sur pied et du papier peint.
Cette photo montre une grande salle de bain principale bord de mer avec un placard à porte plane, des portes de placard grises, une douche double, WC à poser, un mur blanc, parquet clair, un lavabo encastré, un plan de toilette en quartz modifié, une cabine de douche à porte battante, un plan de toilette blanc, meuble simple vasque, meuble-lavabo sur pied et du papier peint.
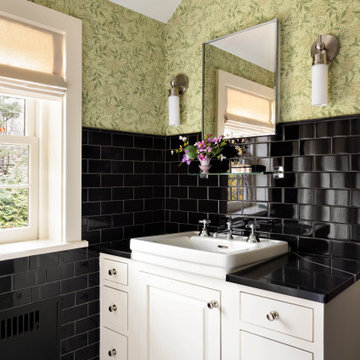
country home, architectural digest, cool new york homes, cottage core, elegant antique, floral wallpaper, historic home, vintage home, vintage style
Aménagement d'une salle d'eau campagne de taille moyenne avec des portes de placard blanches, un carrelage noir, des carreaux de céramique, un sol en marbre, un plan de toilette en marbre, meuble simple vasque, meuble-lavabo encastré, du papier peint, un placard avec porte à panneau surélevé, un mur vert, un lavabo posé et un plan de toilette noir.
Aménagement d'une salle d'eau campagne de taille moyenne avec des portes de placard blanches, un carrelage noir, des carreaux de céramique, un sol en marbre, un plan de toilette en marbre, meuble simple vasque, meuble-lavabo encastré, du papier peint, un placard avec porte à panneau surélevé, un mur vert, un lavabo posé et un plan de toilette noir.
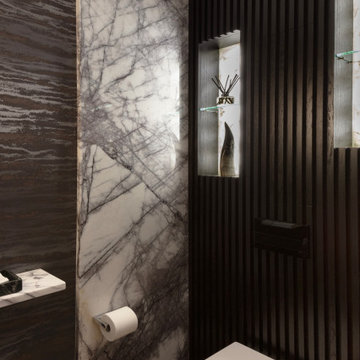
Impactful guest powder room featuring marble wall panels and channeled joinery wall with backlit niches.
Exemple d'une petite salle de bain tendance avec des portes de placard blanches, WC suspendus, un mur violet, un sol en bois brun, une vasque, un plan de toilette en marbre, un sol marron, un plan de toilette blanc, meuble simple vasque, meuble-lavabo suspendu et du papier peint.
Exemple d'une petite salle de bain tendance avec des portes de placard blanches, WC suspendus, un mur violet, un sol en bois brun, une vasque, un plan de toilette en marbre, un sol marron, un plan de toilette blanc, meuble simple vasque, meuble-lavabo suspendu et du papier peint.
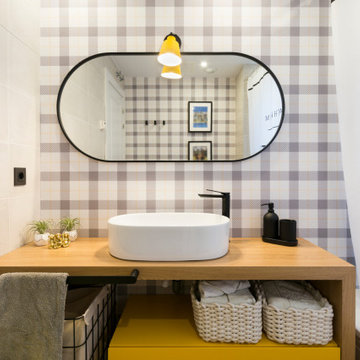
Inspiration pour une petite salle de bain grise et noire nordique pour enfant avec un placard à porte plane, des portes de placard jaunes, une baignoire en alcôve, WC à poser, un carrelage multicolore, un mur gris, un sol en carrelage de céramique, une vasque, un plan de toilette en bois, un sol beige, une cabine de douche avec un rideau, un plan de toilette marron, une fenêtre, meuble simple vasque, meuble-lavabo encastré et du papier peint.
Idées déco de salles de bain avec meuble simple vasque et du papier peint
9