Idées déco de salles de bain avec meuble simple vasque et un plafond voûté
Trier par :
Budget
Trier par:Populaires du jour
81 - 100 sur 2 492 photos
1 sur 3

© Lassiter Photography | ReVisionCharlotte.com
Idée de décoration pour une salle de bain principale tradition de taille moyenne avec un placard avec porte à panneau encastré, des portes de placard grises, une baignoire indépendante, une douche d'angle, un carrelage blanc, du carrelage en marbre, un mur vert, un sol en carrelage de terre cuite, un lavabo encastré, un plan de toilette en quartz, un sol blanc, une cabine de douche à porte battante, un plan de toilette gris, un banc de douche, meuble simple vasque, meuble-lavabo sur pied, un plafond voûté et boiseries.
Idée de décoration pour une salle de bain principale tradition de taille moyenne avec un placard avec porte à panneau encastré, des portes de placard grises, une baignoire indépendante, une douche d'angle, un carrelage blanc, du carrelage en marbre, un mur vert, un sol en carrelage de terre cuite, un lavabo encastré, un plan de toilette en quartz, un sol blanc, une cabine de douche à porte battante, un plan de toilette gris, un banc de douche, meuble simple vasque, meuble-lavabo sur pied, un plafond voûté et boiseries.

Kids bath with transom window to hallway that has light to share.
Inspiration pour une salle de bain vintage en bois brun de taille moyenne pour enfant avec une baignoire en alcôve, une douche à l'italienne, WC séparés, un carrelage multicolore, des carreaux de céramique, un mur blanc, un sol en terrazzo, un lavabo encastré, un plan de toilette en quartz modifié, un sol blanc, une cabine de douche à porte battante, un plan de toilette blanc, meuble simple vasque, meuble-lavabo suspendu, un plafond voûté et un placard à porte plane.
Inspiration pour une salle de bain vintage en bois brun de taille moyenne pour enfant avec une baignoire en alcôve, une douche à l'italienne, WC séparés, un carrelage multicolore, des carreaux de céramique, un mur blanc, un sol en terrazzo, un lavabo encastré, un plan de toilette en quartz modifié, un sol blanc, une cabine de douche à porte battante, un plan de toilette blanc, meuble simple vasque, meuble-lavabo suspendu, un plafond voûté et un placard à porte plane.
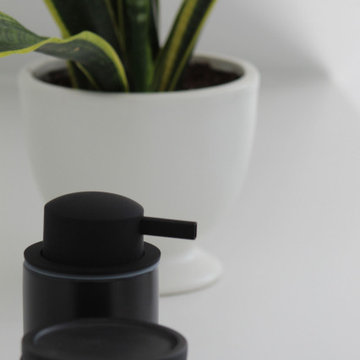
Réalisation d'une grande salle de bain principale minimaliste en bois brun avec un placard à porte plane, une douche d'angle, WC suspendus, un carrelage noir et blanc, des carreaux de béton, un mur blanc, un sol en carrelage de céramique, un lavabo encastré, un plan de toilette en quartz modifié, un sol blanc, aucune cabine, un plan de toilette blanc, meuble simple vasque, meuble-lavabo suspendu et un plafond voûté.
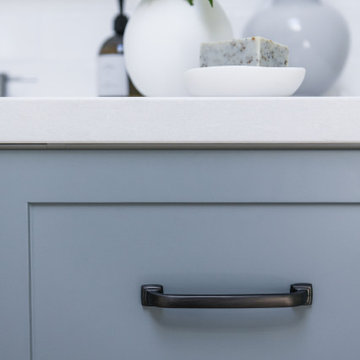
A ensuite bathroom built into existing attic space
Aménagement d'une salle de bain principale classique de taille moyenne avec un placard à porte shaker, des portes de placard bleues, WC séparés, un carrelage blanc, un carrelage métro, un mur blanc, un sol en carrelage de porcelaine, un lavabo encastré, un plan de toilette en quartz modifié, un sol gris, une cabine de douche à porte battante, un plan de toilette blanc, une niche, meuble simple vasque, meuble-lavabo encastré et un plafond voûté.
Aménagement d'une salle de bain principale classique de taille moyenne avec un placard à porte shaker, des portes de placard bleues, WC séparés, un carrelage blanc, un carrelage métro, un mur blanc, un sol en carrelage de porcelaine, un lavabo encastré, un plan de toilette en quartz modifié, un sol gris, une cabine de douche à porte battante, un plan de toilette blanc, une niche, meuble simple vasque, meuble-lavabo encastré et un plafond voûté.

The luxurious master bath remodel was thoughtfully designed with spa-like amenities including a deep soaking tub with LG Viatera Quartz surround and a tiered decorative wall niche, a frameless glass walk in shower with porcelain tile shower walls and sleek polished nickel fixtures. The custom “his and hers” white shaker vanities and quartz countertops artfully match the quartz bathtub surround and the sophisticated sconce lighting and soothing neutral tones of gray and white make this the perfect retreat.

This bathroom needed some major updating and style. My goal was to bring in better storage solutions while also highlighting the architecture of this quirky space. By removing the wall that divided the entry from the tub and flipping the entry door to open the other direction the space appears twice as large and created a much better flow. This layout change also allowed for a larger vanity
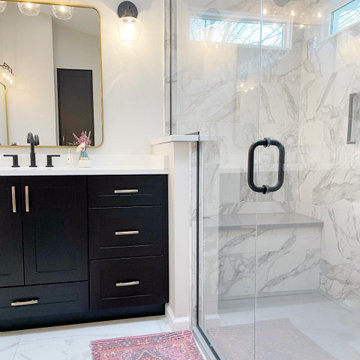
Inspiration pour une salle de bain principale traditionnelle de taille moyenne avec un placard à porte shaker, des portes de placard noires, un carrelage gris, des carreaux de porcelaine, un sol en carrelage de porcelaine, un plan de toilette en quartz modifié, une cabine de douche à porte battante, un plan de toilette blanc, une niche, meuble simple vasque, meuble-lavabo encastré, un plafond voûté et du papier peint.

Réalisation d'une salle de bain principale vintage de taille moyenne avec un placard à porte plane, des portes de placard marrons, une baignoire posée, un espace douche bain, un bidet, des carreaux de béton, un mur blanc, un sol en terrazzo, un lavabo encastré, un plan de toilette en quartz, un sol gris, une cabine de douche à porte battante, un plan de toilette blanc, meuble simple vasque, meuble-lavabo sur pied et un plafond voûté.

Talk about your small spaces. In this case we had to squeeze a full bath into a powder room-sized room of only 5’ x 7’. The ceiling height also comes into play sloping downward from 90” to 71” under the roof of a second floor dormer in this Cape-style home.
We stripped the room bare and scrutinized how we could minimize the visual impact of each necessary bathroom utility. The bathroom was transitioning along with its occupant from young boy to teenager. The existing bathtub and shower curtain by far took up the most visual space within the room. Eliminating the tub and introducing a curbless shower with sliding glass shower doors greatly enlarged the room. Now that the floor seamlessly flows through out the room it magically feels larger. We further enhanced this concept with a floating vanity. Although a bit smaller than before, it along with the new wall-mounted medicine cabinet sufficiently handles all storage needs. We chose a comfort height toilet with a short tank so that we could extend the wood countertop completely across the sink wall. The longer countertop creates opportunity for decorative effects while creating the illusion of a larger space. Floating shelves to the right of the vanity house more nooks for storage and hide a pop-out electrical outlet.
The clefted slate target wall in the shower sets up the modern yet rustic aesthetic of this bathroom, further enhanced by a chipped high gloss stone floor and wire brushed wood countertop. I think it is the style and placement of the wall sconces (rated for wet environments) that really make this space unique. White ceiling tile keeps the shower area functional while allowing us to extend the white along the rest of the ceiling and partially down the sink wall – again a room-expanding trick.
This is a small room that makes a big splash!
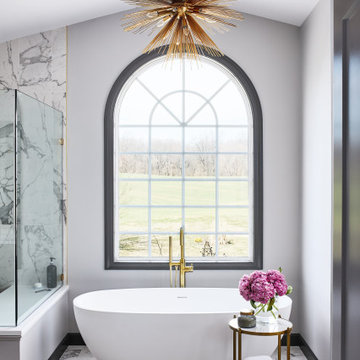
This master bathroom was in need of a fresh update. Combining rich walnut, dark charcoal chevron and porcelain calacutta provided the perfect mix of contrast and texture.
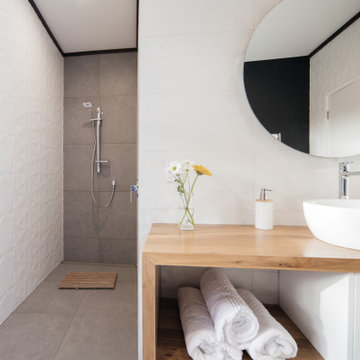
Cette image montre une salle de bain principale minimaliste en bois brun de taille moyenne avec une douche d'angle, WC à poser, un carrelage blanc, des carreaux de céramique, un mur blanc, un sol en carrelage de céramique, un sol marron, aucune cabine, meuble simple vasque, meuble-lavabo suspendu et un plafond voûté.
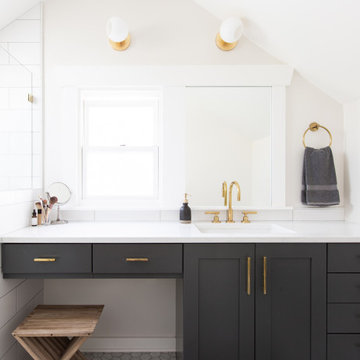
Design: H2D Architecture + Design
www.h2darchitects.com
Build: Crescent Builds
Photos: Rafael Soldi
Inspiration pour une petite salle de bain traditionnelle avec un placard à porte shaker, des portes de placard noires, un mur blanc, un lavabo encastré, un plan de toilette blanc, un carrelage blanc, un carrelage métro, un sol en carrelage de terre cuite, un plan de toilette en quartz modifié, un sol blanc, une cabine de douche à porte battante, meuble simple vasque, meuble-lavabo encastré et un plafond voûté.
Inspiration pour une petite salle de bain traditionnelle avec un placard à porte shaker, des portes de placard noires, un mur blanc, un lavabo encastré, un plan de toilette blanc, un carrelage blanc, un carrelage métro, un sol en carrelage de terre cuite, un plan de toilette en quartz modifié, un sol blanc, une cabine de douche à porte battante, meuble simple vasque, meuble-lavabo encastré et un plafond voûté.
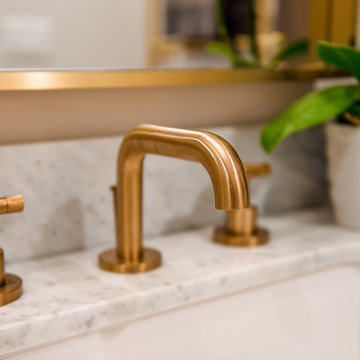
Photography By Dana Hargitay
www.danahargitay.com
www.enLucephotography.com
Cette photo montre une petite salle de bain chic avec un placard en trompe-l'oeil, des portes de placard grises, WC séparés, un carrelage blanc, du carrelage en marbre, un mur blanc, un sol en marbre, un lavabo encastré, un plan de toilette en marbre, un sol blanc, une cabine de douche à porte battante, un plan de toilette blanc, une niche, meuble simple vasque, meuble-lavabo sur pied et un plafond voûté.
Cette photo montre une petite salle de bain chic avec un placard en trompe-l'oeil, des portes de placard grises, WC séparés, un carrelage blanc, du carrelage en marbre, un mur blanc, un sol en marbre, un lavabo encastré, un plan de toilette en marbre, un sol blanc, une cabine de douche à porte battante, un plan de toilette blanc, une niche, meuble simple vasque, meuble-lavabo sur pied et un plafond voûté.

Custom wet room design from a traditional tub/shower combination. Complete renovation with all new finishes and fixtures.
Idées déco pour une petite salle de bain moderne avec un bain japonais, un espace douche bain, WC à poser, un carrelage gris, des carreaux de céramique, un mur orange, un sol en carrelage de porcelaine, un lavabo suspendu, une cabine de douche à porte battante, meuble simple vasque et un plafond voûté.
Idées déco pour une petite salle de bain moderne avec un bain japonais, un espace douche bain, WC à poser, un carrelage gris, des carreaux de céramique, un mur orange, un sol en carrelage de porcelaine, un lavabo suspendu, une cabine de douche à porte battante, meuble simple vasque et un plafond voûté.

Modena Vanity in Royal Blue
Available in grey, white & Royal Blue (28"- 60")
Wood/plywood combination with tempered glass countertop, soft closing doors as well as drawers. Satin nickel hardware finish.
Mirror option available.
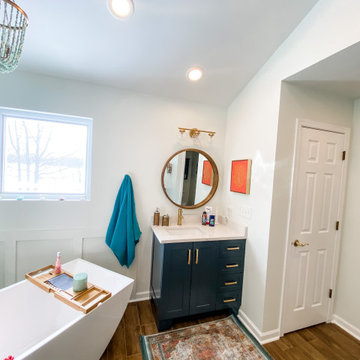
Major changes to this bathroom layout resulted in a stunning bathroom remodel created by Lotus Home Improvement.
Réalisation d'une grande salle de bain principale design avec un placard à porte shaker, des portes de placard bleues, une baignoire indépendante, une douche d'angle, un mur blanc, un sol en carrelage de porcelaine, un lavabo encastré, un plan de toilette en quartz modifié, un sol marron, une cabine de douche à porte battante, un plan de toilette beige, meuble simple vasque, meuble-lavabo encastré, un plafond voûté et boiseries.
Réalisation d'une grande salle de bain principale design avec un placard à porte shaker, des portes de placard bleues, une baignoire indépendante, une douche d'angle, un mur blanc, un sol en carrelage de porcelaine, un lavabo encastré, un plan de toilette en quartz modifié, un sol marron, une cabine de douche à porte battante, un plan de toilette beige, meuble simple vasque, meuble-lavabo encastré, un plafond voûté et boiseries.
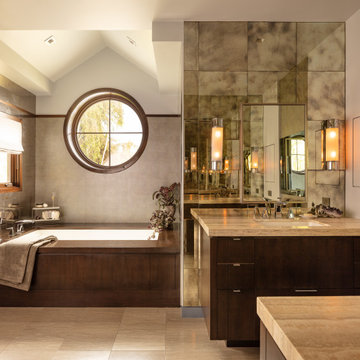
Cette image montre une salle de bain design en bois foncé avec un placard à porte plane, une baignoire encastrée, des carreaux de miroir, un mur blanc, un lavabo encastré, un sol gris, un plan de toilette beige, meuble simple vasque, meuble-lavabo encastré et un plafond voûté.
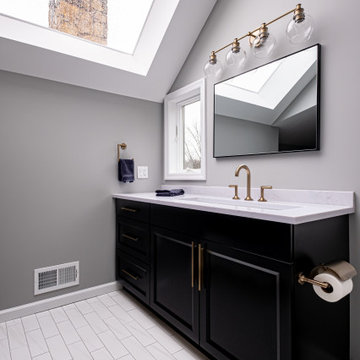
Spacious master bathroom with black frameless cabinetry. Large skylight above the vanity and the window allow natural light to come in.
Photo by VLG Photography
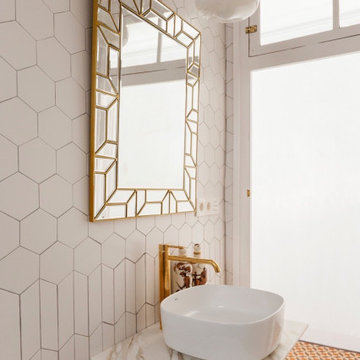
Inspiration pour une petite salle d'eau longue et étroite traditionnelle avec des portes de placard blanches, un carrelage blanc, carreaux de ciment au sol, un sol gris, meuble simple vasque, un plafond voûté, une douche à l'italienne, des carreaux de céramique, une vasque, un plan de toilette en marbre et une cabine de douche à porte battante.
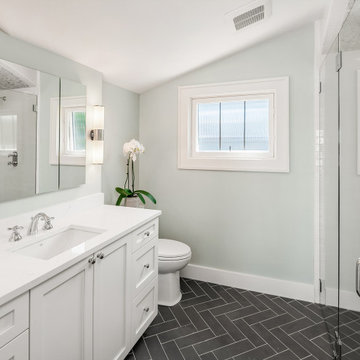
This small bathroom features light colors to help the space feel larger, and features a herringbone pattern darker floor tile to add interest to the space.
Idées déco de salles de bain avec meuble simple vasque et un plafond voûté
5