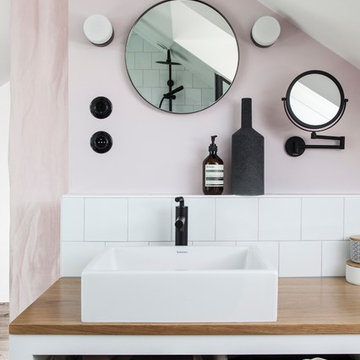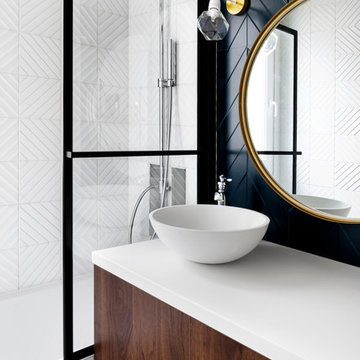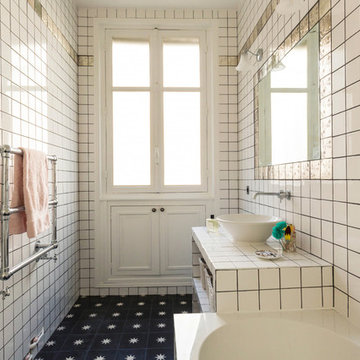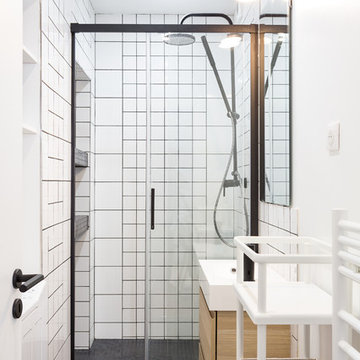Idées déco de salles de bain avec mosaïque et des carreaux de céramique
Trier par :
Budget
Trier par:Populaires du jour
61 - 80 sur 185 394 photos
1 sur 3

Salle d'eau située dans la suite parentale.
Cette photo montre une petite salle de bain scandinave avec un placard sans porte, des portes de placard blanches, un carrelage blanc, des carreaux de céramique, un mur rose, une vasque, un plan de toilette en bois et un plan de toilette beige.
Cette photo montre une petite salle de bain scandinave avec un placard sans porte, des portes de placard blanches, un carrelage blanc, des carreaux de céramique, un mur rose, une vasque, un plan de toilette en bois et un plan de toilette beige.

Cette image montre une grande salle de bain traditionnelle pour enfant avec un placard à porte plane, des portes de placard bleues, une baignoire indépendante, une douche ouverte, WC séparés, un carrelage blanc, des carreaux de céramique, un mur blanc, un sol en carrelage de céramique, un lavabo posé, un plan de toilette en quartz modifié, un sol gris, aucune cabine et un plan de toilette gris.

After reviving their kitchen, this couple was ready to tackle the master bathroom by getting rid of some Venetian plaster and a built in tub, removing fur downs and a bulky shower surround, and just making the entire space feel lighter, brighter, and bringing into a more mid-century style space.
The cabinet is a freestanding furniture piece that we allowed the homeowner to purchase themselves to save a little bit on cost, and it came with prefabricated with a counter and undermount sinks. We installed 2 floating shelves in walnut above the commode to match the vanity piece.
The faucets are Hansgrohe Talis S widespread in chrome, and the tub filler is from the same collection. The shower control, also from Hansgrohe, is the Ecostat S Pressure Balance with a Croma SAM Set Plus shower head set.
The gorgeous freestanding soaking tub if from Jason - the Forma collection. The commode is a Toto Drake II two-piece, elongated.
Tile was really fun to play with in this space so there is a pretty good mix. The floor tile is from Daltile in their Fabric Art Modern Textile in white. We kept is fairly simple on the vanity back wall, shower walls and tub surround walls with an Interceramic IC Brites White in their wall tile collection. A 1" hex on the shower floor is from Daltile - the Keystones collection. The accent tiles were very fun to choose and we settled on Daltile Natural Hues - Paprika in the shower, and Jade by the tub.
The wall color was updated to a neutral Gray Screen from Sherwin Williams, with Extra White as the ceiling color.

Juliette Jem
Cette photo montre une salle de bain principale tendance en bois brun de taille moyenne avec un combiné douche/baignoire, un plan de toilette blanc, un placard à porte plane, une baignoire encastrée, une vasque, aucune cabine, un carrelage bleu, des carreaux de céramique, un mur blanc et un sol en carrelage de céramique.
Cette photo montre une salle de bain principale tendance en bois brun de taille moyenne avec un combiné douche/baignoire, un plan de toilette blanc, un placard à porte plane, une baignoire encastrée, une vasque, aucune cabine, un carrelage bleu, des carreaux de céramique, un mur blanc et un sol en carrelage de céramique.

Alfredo Brandt
Réalisation d'une salle d'eau tradition avec un placard sans porte, des portes de placard blanches, une baignoire posée, un carrelage blanc, mosaïque, un mur blanc, une vasque, un plan de toilette en carrelage, un sol noir et un plan de toilette blanc.
Réalisation d'une salle d'eau tradition avec un placard sans porte, des portes de placard blanches, une baignoire posée, un carrelage blanc, mosaïque, un mur blanc, une vasque, un plan de toilette en carrelage, un sol noir et un plan de toilette blanc.

Cette image montre une salle de bain design de taille moyenne pour enfant avec des portes de placard blanches, une baignoire encastrée, un carrelage blanc, des carreaux de céramique, un sol en terrazzo, un lavabo posé, un plan de toilette en carrelage, un sol multicolore, un plan de toilette blanc, une fenêtre, meuble double vasque, meuble-lavabo sur pied, un mur vert et un placard à porte plane.

A Minimal Modern Spa Bathroom completed by Storybook Interiors of Grand Rapids, Michigan.
Exemple d'une salle de bain principale tendance en bois brun de taille moyenne avec un carrelage gris, un plan de toilette en quartz, un placard à porte plane, des carreaux de céramique, un sol en carrelage de céramique et une vasque.
Exemple d'une salle de bain principale tendance en bois brun de taille moyenne avec un carrelage gris, un plan de toilette en quartz, un placard à porte plane, des carreaux de céramique, un sol en carrelage de céramique et une vasque.

Cette photo montre une salle de bain scandinave en bois clair avec un placard à porte plane, un carrelage blanc, des carreaux de céramique, un mur blanc, un lavabo suspendu, un sol gris et une cabine de douche à porte coulissante.

Cette image montre une salle de bain principale design de taille moyenne avec des portes de placard grises, une baignoire encastrée, une douche à l'italienne, WC suspendus, un carrelage bleu, des carreaux de céramique, un mur multicolore, sol en béton ciré, un lavabo posé, un plan de toilette en marbre, un sol gris, une cabine de douche à porte battante, un plan de toilette multicolore, meuble double vasque, meuble-lavabo encastré et un plafond décaissé.

Blue and white color combination is always a crowd pleased. And for a Boys bathroom, you can't miss! The designers at Fordham Marble created a soothing feel with blue twist on the Basketweave pattern flooring and the Pratt & Larson Blue ceramic wall tile in the shower. Notice the custom-built niche for your bathing products.

This stunning master bath remodel is a place of peace and solitude from the soft muted hues of white, gray and blue to the luxurious deep soaking tub and shower area with a combination of multiple shower heads and body jets. The frameless glass shower enclosure furthers the open feel of the room, and showcases the shower’s glittering mosaic marble and polished nickel fixtures.

What makes a bathroom accessible depends on the needs of the person using it, which is why we offer many custom options. In this case, a difficult to enter drop-in tub and a tiny separate shower stall were replaced with a walk-in shower complete with multiple grab bars, shower seat, and an adjustable hand shower. For every challenge, we found an elegant solution, like placing the shower controls within easy reach of the seat. Along with modern updates to the rest of the bathroom, we created an inviting space that's easy and enjoyable for everyone.

Idée de décoration pour une salle de bain marine en bois clair de taille moyenne avec un mur bleu, un sol gris, meuble simple vasque, un placard à porte plane, une douche ouverte, WC suspendus, un carrelage blanc, des carreaux de céramique, un sol en carrelage de porcelaine, un lavabo encastré, un plan de toilette en quartz modifié, une cabine de douche à porte battante, un plan de toilette blanc et meuble-lavabo sur pied.

Photos by Andrew Giammarco Photography.
Idées déco pour une salle de bain contemporaine en bois foncé de taille moyenne avec un placard à porte shaker, un carrelage blanc, des carreaux de céramique, un mur blanc, sol en béton ciré, une vasque, un plan de toilette en quartz modifié, une cabine de douche à porte battante, un plan de toilette blanc et un sol gris.
Idées déco pour une salle de bain contemporaine en bois foncé de taille moyenne avec un placard à porte shaker, un carrelage blanc, des carreaux de céramique, un mur blanc, sol en béton ciré, une vasque, un plan de toilette en quartz modifié, une cabine de douche à porte battante, un plan de toilette blanc et un sol gris.

To create a luxurious showering experience and as though you were being bathed by rain from the clouds high above, a large 16 inch rain shower was set up inside the skylight well.
Photography by Paul Linnebach

Idée de décoration pour une grande salle de bain principale tradition avec un placard avec porte à panneau surélevé, des portes de placard blanches, une baignoire indépendante, un carrelage blanc, des carreaux de céramique, un sol en carrelage de porcelaine, un lavabo encastré et un plan de toilette en surface solide.

A generic kids bathroom got a total overhaul. Those who know this client would identify the shoutouts to their love of all things Hamilton, The Musical. Aged Brass Steampunk fixtures, Navy vanity and Floor to ceiling white tile fashioned to read as shiplap all grounded by a classic and warm marbleized chevron tile that could have been here since the days of AHam himself. Rise Up!

Master Bathroom with a gray monochromatic look with accents of porcelain tile and floating wood vanity and brass hardware. Also featuring modern lighting, jack and jill sinks, textured wall finish, and freestanding tub.

Aaron Leitz
Cette image montre une grande salle de bain principale traditionnelle avec une douche à l'italienne, un carrelage blanc, des carreaux de céramique, un mur vert, un sol en carrelage de céramique, un sol blanc et une cabine de douche à porte battante.
Cette image montre une grande salle de bain principale traditionnelle avec une douche à l'italienne, un carrelage blanc, des carreaux de céramique, un mur vert, un sol en carrelage de céramique, un sol blanc et une cabine de douche à porte battante.

Cette photo montre une grande salle de bain principale chic avec une douche à l'italienne, un mur gris, une cabine de douche à porte battante, des portes de placard grises, une baignoire indépendante, WC séparés, un carrelage gris, des carreaux de céramique, un sol en carrelage de porcelaine, un lavabo encastré, un plan de toilette en quartz modifié et un sol gris.
Idées déco de salles de bain avec mosaïque et des carreaux de céramique
4