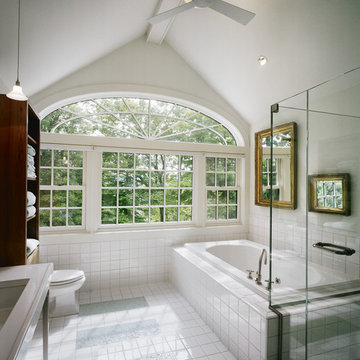Idées déco de salles de bain avec mosaïque et différents habillages de murs
Trier par :
Budget
Trier par:Populaires du jour
141 - 160 sur 471 photos
1 sur 3

Shower and vanity in master suite. Frameless mirrors side clips, light wood floating vanity with flat-panel drawers and matte black hardware. Double undermount sinks with stone counter. Spacious shower with glass enclosure, rain shower head, hand shower. Floor to ceiling mosaic tiles and mosaic tile floor.
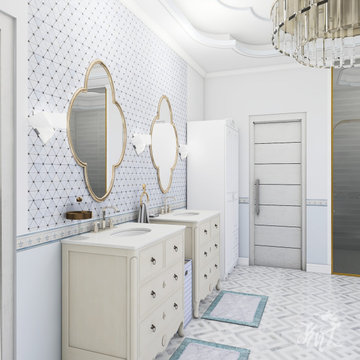
This bathroom was completely improved to create a timeless space that builds appeal and interest through decor elements and textures. The final result exceeded the client's expectations and the bathroom has earned its bragging rights.
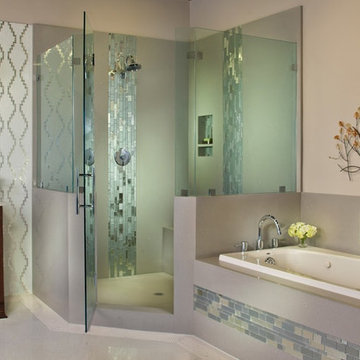
Exemple d'une salle de bain principale et blanche et bois tendance en bois foncé de taille moyenne avec un placard à porte shaker, une baignoire encastrée, une douche d'angle, un carrelage vert, un carrelage blanc, mosaïque, un mur beige, un sol en carrelage de terre cuite, un lavabo encastré, un plan de toilette en granite, un sol blanc, une cabine de douche à porte battante, WC à poser, un plan de toilette blanc, meuble simple vasque, meuble-lavabo sur pied et un plafond voûté.
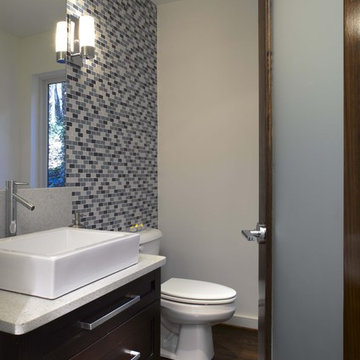
Modern Praire Style home in Atlanta has guest bath with mosaic glass tile wall, floating vanity and rectangular sink. Opaque, glass-panel wood door with lever handle completes the soft modern home look. Designed by Rick Bennett and built by Epic Development, Furnished by Direct Furniture Atlanta, photographed by Brian Gassel with Digital Architectural Photography. Before pictures are on our web site.
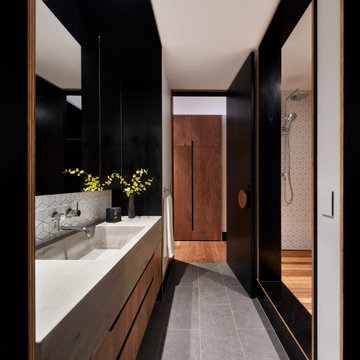
Idées déco pour une salle de bain contemporaine en bois brun de taille moyenne pour enfant avec une baignoire posée, WC à poser, un carrelage blanc, mosaïque, un mur blanc, un lavabo encastré, un plan de toilette en béton, un sol gris, un plan de toilette gris, meuble simple vasque, meuble-lavabo encastré et boiseries.
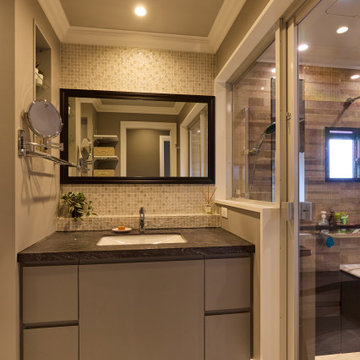
Cette photo montre une salle de bain grise et noire éclectique de taille moyenne avec un placard à porte affleurante, des portes de placard blanches, une baignoire en alcôve, un combiné douche/baignoire, un carrelage gris, mosaïque, un mur gris, un sol en vinyl, un lavabo encastré, un plan de toilette en surface solide, un sol gris, un plan de toilette gris, meuble-lavabo encastré, un plafond en lambris de bois et du lambris de bois.
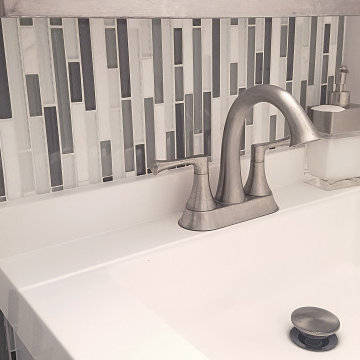
This full bathroom remodel features an accent wall with vertical glass-and-stone linear mosaic.
Its neutral tones are carried throughout the bath, giving it a light and inviting feel.
The frameless shower glass door helps open up the space, which is great for this shared bathroom as it makes it feel larger than it actually is.
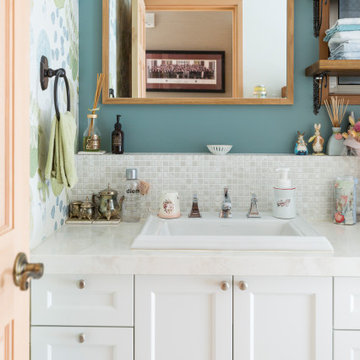
Réalisation d'une salle de bain style shabby chic avec un placard avec porte à panneau encastré, des portes de placard blanches, un carrelage blanc, mosaïque, un mur bleu, un lavabo posé, un plan de toilette blanc, meuble simple vasque et du papier peint.

These are highlights from several of our recent home stagings. We do the Feng Shui, and work out the design plan with our partner, Val, of No. 1. Staging. We have access to custom furniture, we specialize in art procurement, and and we also use pieces from Val’s high-end lighting company, No Ordinary Light.
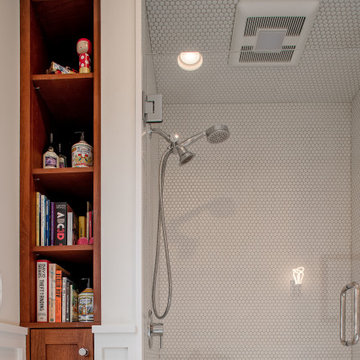
The footprint of this bathroom remained true to its original form. Finishes were updated with a focus on staying true to the original craftsman aesthetic of this Sears Kit Home. Penny tile was used throughout the shower area and on the floor. This pull and replace bathroom remodel was designed and built by Meadowlark Design + Build in Ann Arbor, Michigan. Photography by Sean Carter.
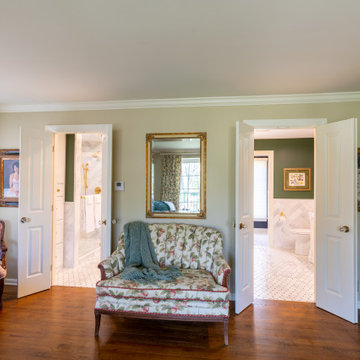
There are all the details and classical touches of a grand Parisian hotel in this his and her master bathroom and closet remodel. This space features marble wainscotting, deep jewel tone colors, a clawfoot tub by Victoria & Albert, chandelier lighting, and gold accents throughout.
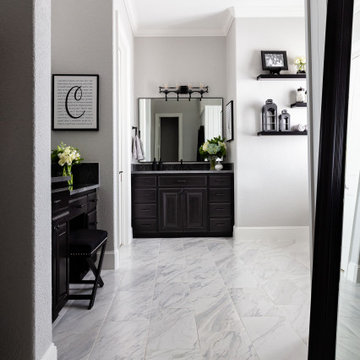
Master (Primary) bathroom renovation transformation! One of many transformation projects we have designed and executed for this lovely empty nesting couple.
For this space, we took a heavy, dated and uninspiring bathroom and turned it into one that is inspiring, soothing and highly functional. The general footprint of the bathroom did not change allowing the budget to stay contained and under control. The client is over the moon happy with their new bathroom.
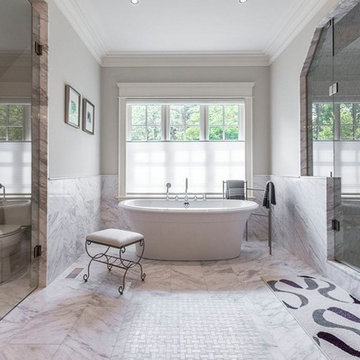
High end luxury master bathroom with marble flooring and backsplash, wall mounted custom vanity with 2 built in sinks, wall mounted faucets, gold wall sconces, chandelier above freestanding tub. Glass shower enclosure with mosaic floor tile, steam shower, rainhead, built in bench and niche.
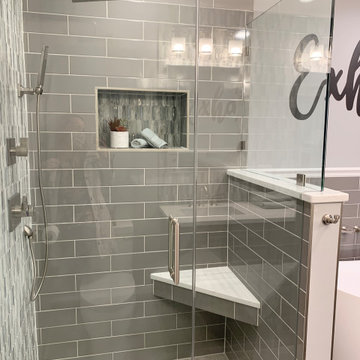
Aménagement d'une salle de bain principale classique de taille moyenne avec un placard avec porte à panneau surélevé, des portes de placard grises, une baignoire indépendante, une douche ouverte, WC séparés, un carrelage multicolore, mosaïque, un mur bleu, un sol en carrelage de porcelaine, un lavabo encastré, un plan de toilette en quartz modifié, un sol gris, une cabine de douche à porte coulissante, un plan de toilette blanc, un banc de douche, meuble double vasque, meuble-lavabo encastré et boiseries.
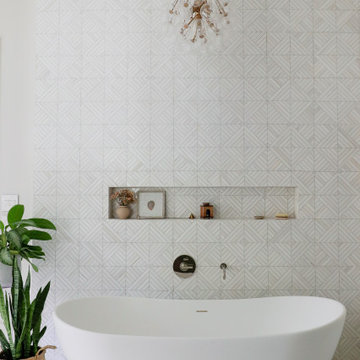
This beautiful marble mosaic tile creates the perfect backdrop for a large double slipper free-standing bathtub. The bubble chandelier is fitting for above a bathtub plus an extra-long built-in storage niche provides ample space for all bath supplies and decor. Marble can be cumbersome to maintain, so we opted to install it on the wall where zero traffic means zero maintenance. Tiling all the way to the ceiling created a show-stopping splash that is stunning AND stress-free.
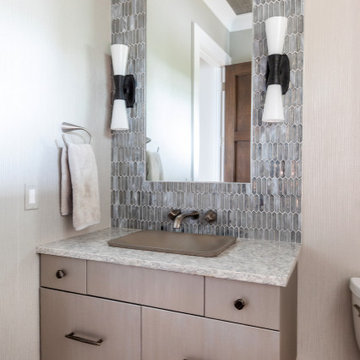
www.genevacabinet.com - luxury kitchen in Lake Geneva, Wi designed with cabinetry from Plato Woodwork, Inc. This is the Inovea frameless cabinet in natural maple veneer, countertops are Quartzite
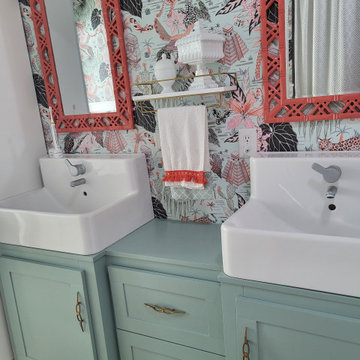
I enclosed the vanities, built doors and drawers (used IKEA SEKTION interior fittings for the drawers). Painted SW Halcyon Green.
Réalisation d'une petite salle de bain bohème pour enfant avec un placard avec porte à panneau encastré, des portes de placards vertess, une baignoire en alcôve, un combiné douche/baignoire, WC à poser, un carrelage multicolore, mosaïque, un mur bleu, un sol en carrelage de porcelaine, une grande vasque, un plan de toilette en bois, un sol beige, une cabine de douche avec un rideau, un plan de toilette vert, meuble double vasque, meuble-lavabo encastré et du papier peint.
Réalisation d'une petite salle de bain bohème pour enfant avec un placard avec porte à panneau encastré, des portes de placards vertess, une baignoire en alcôve, un combiné douche/baignoire, WC à poser, un carrelage multicolore, mosaïque, un mur bleu, un sol en carrelage de porcelaine, une grande vasque, un plan de toilette en bois, un sol beige, une cabine de douche avec un rideau, un plan de toilette vert, meuble double vasque, meuble-lavabo encastré et du papier peint.
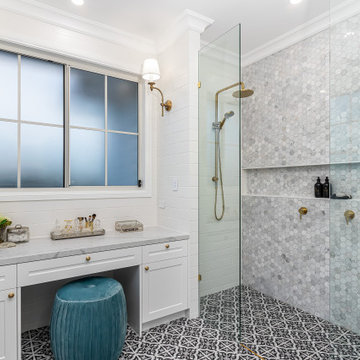
Inspiration pour une salle de bain marine avec un placard à porte shaker, des portes de placard blanches, une douche à l'italienne, un carrelage gris, mosaïque, un mur blanc, un sol noir, aucune cabine, un plan de toilette gris, une niche, meuble-lavabo encastré et du lambris de bois.

Réalisation d'une douche en alcôve chalet en bois foncé et bois avec une grande vasque, meuble double vasque, un placard à porte plane, WC séparés, un carrelage blanc, mosaïque, un mur marron, un sol en carrelage de terre cuite, un sol blanc, une cabine de douche à porte coulissante, un plan de toilette noir, une niche, meuble-lavabo sur pied et un plafond en bois.
Idées déco de salles de bain avec mosaïque et différents habillages de murs
8
