Idées déco de salles de bain avec mosaïque et du carrelage en travertin
Trier par :
Budget
Trier par:Populaires du jour
21 - 40 sur 30 726 photos
1 sur 3

Based in New York, with over 50 years in the industry our business is built on a foundation of steadfast commitment to client satisfaction.
Aménagement d'une salle de bain principale classique de taille moyenne avec un placard à porte vitrée, des portes de placard blanches, un bain bouillonnant, une douche ouverte, WC séparés, un carrelage blanc, mosaïque, un mur blanc, un sol en carrelage de porcelaine, un lavabo encastré, un plan de toilette en carrelage, un sol blanc et une cabine de douche à porte battante.
Aménagement d'une salle de bain principale classique de taille moyenne avec un placard à porte vitrée, des portes de placard blanches, un bain bouillonnant, une douche ouverte, WC séparés, un carrelage blanc, mosaïque, un mur blanc, un sol en carrelage de porcelaine, un lavabo encastré, un plan de toilette en carrelage, un sol blanc et une cabine de douche à porte battante.

The architecture of this mid-century ranch in Portland’s West Hills oozes modernism’s core values. We wanted to focus on areas of the home that didn’t maximize the architectural beauty. The Client—a family of three, with Lucy the Great Dane, wanted to improve what was existing and update the kitchen and Jack and Jill Bathrooms, add some cool storage solutions and generally revamp the house.
We totally reimagined the entry to provide a “wow” moment for all to enjoy whilst entering the property. A giant pivot door was used to replace the dated solid wood door and side light.
We designed and built new open cabinetry in the kitchen allowing for more light in what was a dark spot. The kitchen got a makeover by reconfiguring the key elements and new concrete flooring, new stove, hood, bar, counter top, and a new lighting plan.
Our work on the Humphrey House was featured in Dwell Magazine.

The bath features Rohl faucets, Kohler sinks, and a Metro Collection bathtub from Hydro Systems.
Architect: Oz Architects
Interiors: Oz Architects
Landscape Architect: Berghoff Design Group
Photographer: Mark Boisclair

Guest Bathroom :
Adams + Beasley Associates, Custom Builders : Photo by Eric Roth : Interior Design by Lewis Interiors
A small guest bathroom is given some high drama with a mosaic patterned tile ceiling in the shower, high-gloss cabinetry and recessed medicine cabinet, and bold wallpaper.
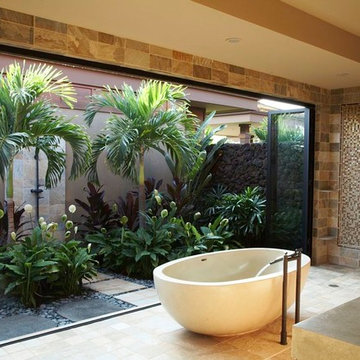
Willman Interiors is a full service Interior design firm on the Big Island of Hawaii. There is no cookie-cutter concepts in anything we do—each project is customized and imaginative. Combining artisan touches and stylish contemporary detail, we do what we do best: put elements together in ways that are fresh, gratifying, and reflective of our clients’ tastes. Photo : Linny Morris

Cette image montre une petite salle d'eau design avec une douche d'angle, un mur blanc, un sol gris, une cabine de douche à porte battante, un placard à porte plane, des portes de placard blanches, un carrelage noir, mosaïque et un plan vasque.

Photography: Agnieszka Jakubowicz
Construction: Baron Construction and Remodeling.
Inspiration pour une salle de bain principale design en bois foncé avec un placard à porte plane, une baignoire indépendante, un espace douche bain, WC à poser, un carrelage beige, un carrelage multicolore, mosaïque, un mur beige, une vasque, un sol beige, une cabine de douche à porte battante et un plan de toilette blanc.
Inspiration pour une salle de bain principale design en bois foncé avec un placard à porte plane, une baignoire indépendante, un espace douche bain, WC à poser, un carrelage beige, un carrelage multicolore, mosaïque, un mur beige, une vasque, un sol beige, une cabine de douche à porte battante et un plan de toilette blanc.

FIRST PLACE 2018 ASID DESIGN OVATION AWARD / MASTER BATH OVER $50,000. In addition to a much-needed update, the clients desired a spa-like environment for their Master Bath. Sea Pearl Quartzite slabs were used on an entire wall and around the vanity and served as this ethereal palette inspiration. Luxuries include a soaking tub, decorative lighting, heated floor, towel warmers and bidet. Michael Hunter

This master bath was reconfigured by opening up the wall between the former tub/shower, and a dry vanity. A new transom window added in much-needed natural light. The floors have radiant heat, with carrara marble hexagon tile. The vanity is semi-custom white oak, with a carrara top. Polished nickel fixtures finish the clean look.
Photo: Robert Radifera

Inspiration pour une grande douche en alcôve principale design avec une baignoire indépendante, WC séparés, un carrelage beige, un carrelage marron, mosaïque, un mur beige et parquet foncé.
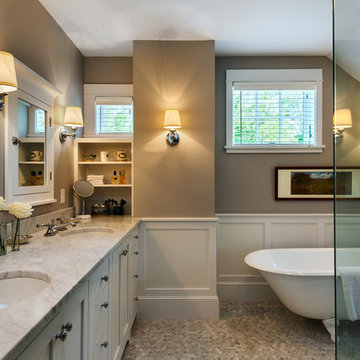
The placement of bathtub shows smooth curve and simple style. White cabinets, soft lights and beige wall set the mood with serenity and warmth.
Cette image montre une petite salle d'eau traditionnelle avec un placard à porte plane, des portes de placard grises, une baignoire d'angle, un combiné douche/baignoire, un carrelage gris, mosaïque, un mur beige, un sol en carrelage de terre cuite et un plan de toilette en marbre.
Cette image montre une petite salle d'eau traditionnelle avec un placard à porte plane, des portes de placard grises, une baignoire d'angle, un combiné douche/baignoire, un carrelage gris, mosaïque, un mur beige, un sol en carrelage de terre cuite et un plan de toilette en marbre.

Eve Wilson
Idée de décoration pour une salle de bain design de taille moyenne avec une baignoire indépendante, un sol en carrelage de terre cuite, des portes de placard blanches, une douche ouverte, un carrelage blanc, mosaïque, un mur blanc, un plan de toilette en bois, un plan de toilette marron et buanderie.
Idée de décoration pour une salle de bain design de taille moyenne avec une baignoire indépendante, un sol en carrelage de terre cuite, des portes de placard blanches, une douche ouverte, un carrelage blanc, mosaïque, un mur blanc, un plan de toilette en bois, un plan de toilette marron et buanderie.

Idée de décoration pour une douche en alcôve marine de taille moyenne avec un placard avec porte à panneau encastré, des portes de placard noires, un plan de toilette en marbre, un carrelage multicolore, mosaïque, un mur blanc, un sol en carrelage de terre cuite et un lavabo encastré.

Idées déco pour une grande salle de bain principale moderne avec une douche à l'italienne, un carrelage bleu, mosaïque, un mur marron, sol en béton ciré, un sol gris, une cabine de douche à porte battante et un banc de douche.
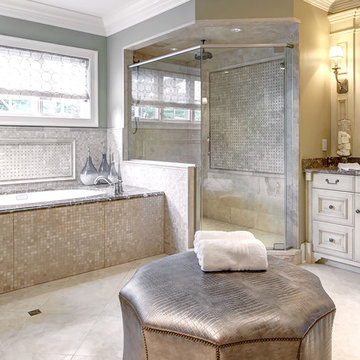
Réalisation d'une douche en alcôve tradition avec un lavabo encastré, un placard avec porte à panneau surélevé, des portes de placard beiges, une baignoire encastrée, un carrelage beige et mosaïque.
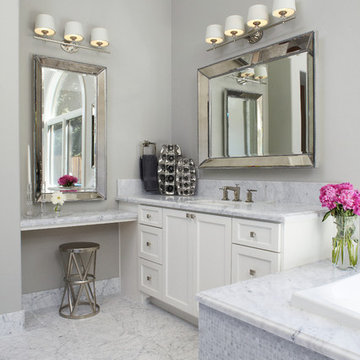
"Her's" Vanity with make up area.
Idée de décoration pour une salle de bain tradition avec mosaïque.
Idée de décoration pour une salle de bain tradition avec mosaïque.

Idées déco pour une petite salle de bain contemporaine en bois foncé avec mosaïque, un lavabo encastré, un placard à porte plane, un plan de toilette en quartz modifié, une baignoire en alcôve, un combiné douche/baignoire, WC à poser, un carrelage gris, un mur gris et un sol en carrelage de céramique.

Simple clean kid's bathroom with white Caesarstone countertops and backsplash and tiny micro mosaic wall tile. Hansgrohe faucets and shower set, Kohler Verticyl sink, Toto toilet.
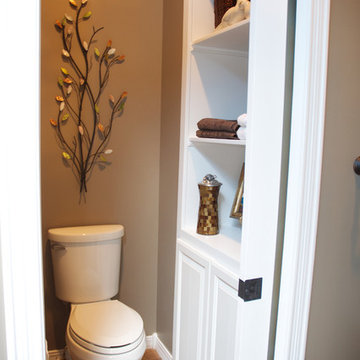
Formerly open to the room, the toilet is now enclosed in a water closet that has a frosted glass pocket door, faux-iron transom, and custom linen closet.
Julie Austin Photography (www.julieaustinphotography.com)

this powder room has a custom fabricated concrete sink with a built-in hand towel slot
Exemple d'une petite salle d'eau moderne avec un sol en carrelage de terre cuite, un lavabo intégré, un plan de toilette en béton, une douche ouverte, WC à poser, un carrelage blanc, mosaïque et un mur blanc.
Exemple d'une petite salle d'eau moderne avec un sol en carrelage de terre cuite, un lavabo intégré, un plan de toilette en béton, une douche ouverte, WC à poser, un carrelage blanc, mosaïque et un mur blanc.
Idées déco de salles de bain avec mosaïque et du carrelage en travertin
2