Idées déco de salles de bain avec mosaïque et sol en béton ciré
Trier par :
Budget
Trier par:Populaires du jour
21 - 40 sur 320 photos
1 sur 3
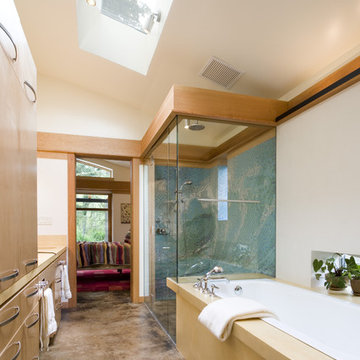
Steve Keating Photography
Cette photo montre une salle de bain moderne avec mosaïque et sol en béton ciré.
Cette photo montre une salle de bain moderne avec mosaïque et sol en béton ciré.
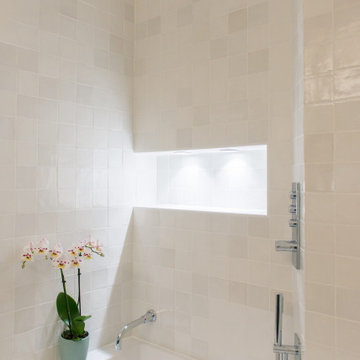
Inspiration pour une petite salle de bain principale design avec un placard à porte affleurante, des portes de placard bleues, une baignoire encastrée, un combiné douche/baignoire, WC séparés, un carrelage blanc, mosaïque, un mur blanc, sol en béton ciré, une vasque, un plan de toilette en bois, un sol marron, une cabine de douche à porte battante, un plan de toilette marron, meuble simple vasque et meuble-lavabo sur pied.

Full Home Renovation and Addition. Industrial Artist Style.
We removed most of the walls in the existing house and create a bridge to the addition over the detached garage. We created an very open floor plan which is industrial and cozy. Both bathrooms and the first floor have cement floors with a specialty stain, and a radiant heat system. We installed a custom kitchen, custom barn doors, custom furniture, all new windows and exterior doors. We loved the rawness of the beams and added corrugated tin in a few areas to the ceiling. We applied American Clay to many walls, and installed metal stairs. This was a fun project and we had a blast!
Tom Queally Photography
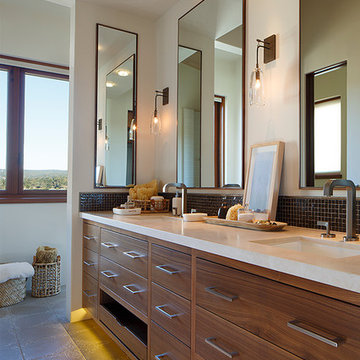
Architect Jon Erlandson
Photographer Eric Rorer
Cette photo montre une salle de bain tendance en bois brun avec un placard à porte plane, un carrelage marron, mosaïque, sol en béton ciré, un lavabo encastré et un plan de toilette en calcaire.
Cette photo montre une salle de bain tendance en bois brun avec un placard à porte plane, un carrelage marron, mosaïque, sol en béton ciré, un lavabo encastré et un plan de toilette en calcaire.

Idées déco pour une salle de bain contemporaine en bois brun avec un placard à porte plane, une baignoire indépendante, un carrelage blanc, mosaïque, un mur blanc, sol en béton ciré, un lavabo encastré, un sol marron, un plan de toilette blanc, meuble double vasque, meuble-lavabo suspendu, poutres apparentes, un plafond en lambris de bois et un plafond voûté.
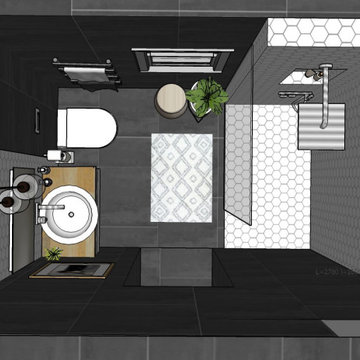
Exemple d'une salle d'eau tendance de taille moyenne avec un placard à porte plane, des portes de placard blanches, une douche à l'italienne, WC suspendus, un carrelage noir, mosaïque, un mur noir, sol en béton ciré, une vasque, un plan de toilette en surface solide, un sol noir, aucune cabine, un plan de toilette noir, meuble simple vasque et meuble-lavabo suspendu.
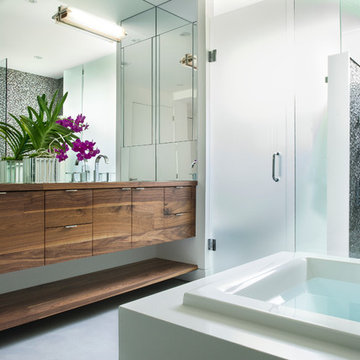
A contemporary and sophisticated design for this elegant Master Bathroom. The natural wood with the clean complimenting accents create a balanced and warm space.
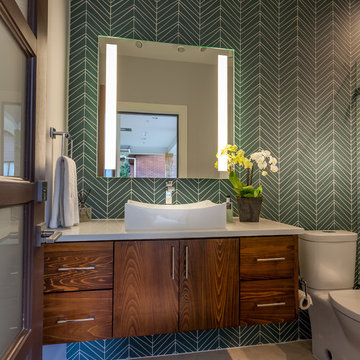
LAIR Architectural + Interior Photography
Exemple d'une salle de bain tendance en bois brun de taille moyenne avec un placard à porte plane, WC séparés, un carrelage vert, mosaïque, un mur beige, sol en béton ciré, une vasque, un plan de toilette en quartz, un sol beige et une cabine de douche à porte battante.
Exemple d'une salle de bain tendance en bois brun de taille moyenne avec un placard à porte plane, WC séparés, un carrelage vert, mosaïque, un mur beige, sol en béton ciré, une vasque, un plan de toilette en quartz, un sol beige et une cabine de douche à porte battante.
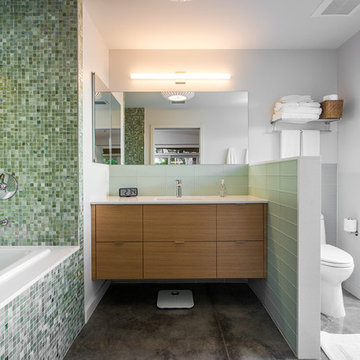
SRQ Magazine's Home of the Year 2015 Platinum Award for Best Bathroom, Best Kitchen, and Best Overall Renovation
Photo: Raif Fluker
Cette image montre une salle de bain vintage en bois brun avec un placard à porte plane, un carrelage vert, mosaïque, une baignoire posée, une douche ouverte, un lavabo intégré, un mur blanc et sol en béton ciré.
Cette image montre une salle de bain vintage en bois brun avec un placard à porte plane, un carrelage vert, mosaïque, une baignoire posée, une douche ouverte, un lavabo intégré, un mur blanc et sol en béton ciré.
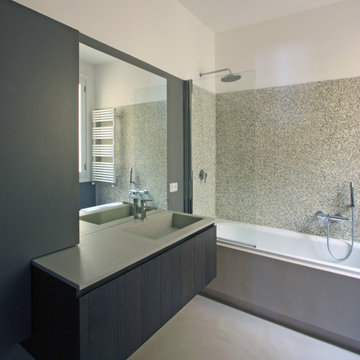
Franco Bernardini
Inspiration pour une salle de bain principale minimaliste en bois foncé de taille moyenne avec un lavabo posé, un placard en trompe-l'oeil, un plan de toilette en béton, une baignoire posée, WC suspendus, un carrelage gris, mosaïque, un mur gris et sol en béton ciré.
Inspiration pour une salle de bain principale minimaliste en bois foncé de taille moyenne avec un lavabo posé, un placard en trompe-l'oeil, un plan de toilette en béton, une baignoire posée, WC suspendus, un carrelage gris, mosaïque, un mur gris et sol en béton ciré.
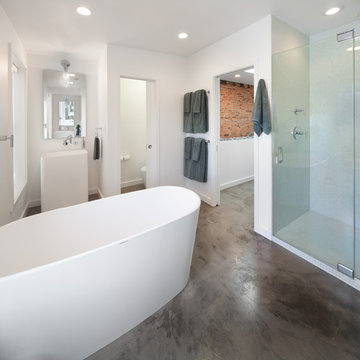
Morgan Howarth
Exemple d'une grande douche en alcôve principale industrielle avec un lavabo de ferme, une baignoire indépendante, un carrelage blanc, mosaïque, sol en béton ciré, des toilettes cachées et une porte coulissante.
Exemple d'une grande douche en alcôve principale industrielle avec un lavabo de ferme, une baignoire indépendante, un carrelage blanc, mosaïque, sol en béton ciré, des toilettes cachées et une porte coulissante.
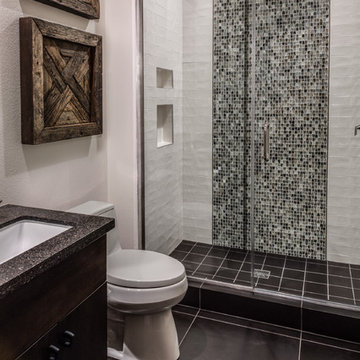
This 5687 sf home was a major renovation including significant modifications to exterior and interior structural components, walls and foundations. Included were the addition of several multi slide exterior doors, windows, new patio cover structure with master deck, climate controlled wine room, master bath steam shower, 4 new gas fireplace appliances and the center piece- a cantilever structural steel staircase with custom wood handrail and treads.
A complete demo down to drywall of all areas was performed excluding only the secondary baths, game room and laundry room where only the existing cabinets were kept and refinished. Some of the interior structural and partition walls were removed. All flooring, counter tops, shower walls, shower pans and tubs were removed and replaced.
New cabinets in kitchen and main bar by Mid Continent. All other cabinetry was custom fabricated and some existing cabinets refinished. Counter tops consist of Quartz, granite and marble. Flooring is porcelain tile and marble throughout. Wall surfaces are porcelain tile, natural stacked stone and custom wood throughout. All drywall surfaces are floated to smooth wall finish. Many electrical upgrades including LED recessed can lighting, LED strip lighting under cabinets and ceiling tray lighting throughout.
The front and rear yard was completely re landscaped including 2 gas fire features in the rear and a built in BBQ. The pool tile and plaster was refinished including all new concrete decking.
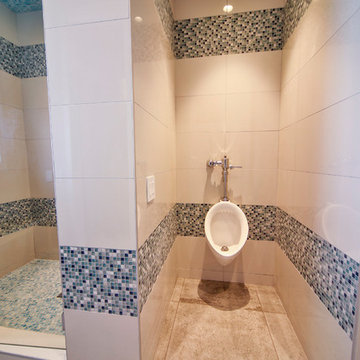
The boys' shared bathroom, showing the urinal and tile detail.
Photo - FCS Photos
Réalisation d'une douche en alcôve tradition de taille moyenne avec un urinoir, mosaïque et sol en béton ciré.
Réalisation d'une douche en alcôve tradition de taille moyenne avec un urinoir, mosaïque et sol en béton ciré.
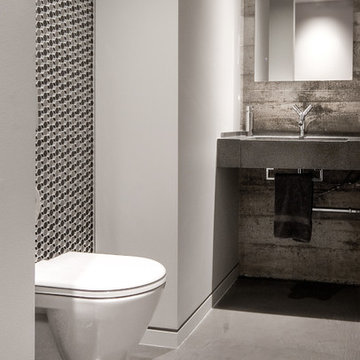
Photo by: Chad Falkenberg
A bachelor pad Bruce Wayne would approve of, this 1,000 square-foot Yaletown property belonging to a successful inventor-entrepreneur was to be soiree central for the 2010 Vancouver Olympics. A concept juxtaposing rawness with sophistication was agreed on, morphing what was an average two bedroom in its previous life to a loft with concrete floors and brick walls revealed and complemented with gloss, walnut, chrome and Corian. All the manly bells and whistle are built-in too, including Control4 smart home automation, custom beer trough and acoustical features to prevent party noise from reaching the neighbours.
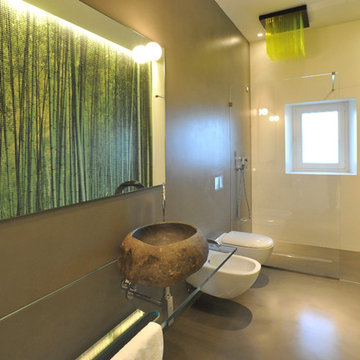
Cette photo montre une grande salle de bain principale tendance avec un plan vasque, une douche ouverte, WC séparés, un mur vert, sol en béton ciré, un placard à porte vitrée, des portes de placard grises, un carrelage vert et mosaïque.

Aménagement d'une petite douche en alcôve contemporaine avec WC séparés, un carrelage gris, mosaïque, un mur gris, sol en béton ciré, une vasque, un plan de toilette en surface solide, un sol gris, une cabine de douche à porte battante, un plan de toilette noir, un banc de douche et meuble simple vasque.
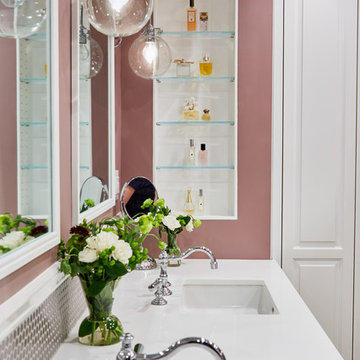
Idée de décoration pour une salle de bain principale tradition de taille moyenne avec une baignoire indépendante, un carrelage marron, mosaïque, un mur marron, sol en béton ciré, un lavabo encastré et un sol gris.
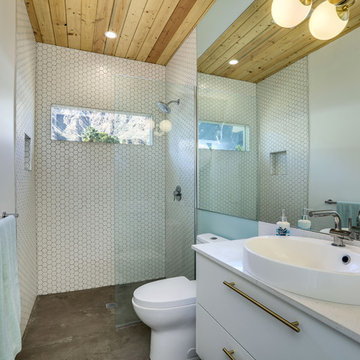
Cette photo montre une salle de bain rétro avec un placard à porte plane, des portes de placard blanches, une douche à l'italienne, un carrelage blanc, mosaïque, un mur blanc, sol en béton ciré, une vasque, un sol gris, aucune cabine et un plan de toilette blanc.
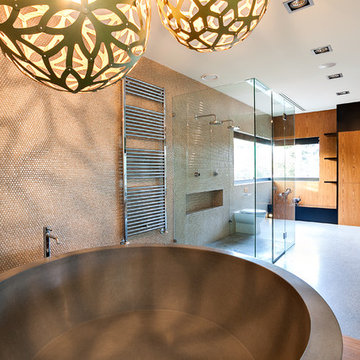
This award winning bathroom features double vanity Nimbus Oval vanity and bath from Apaiser, double shower, caramel wood veener and 2 pack satin black cabinetry, feature lights designed by David Truebridge and polished concrete flooring.
Sarah Wood Photography
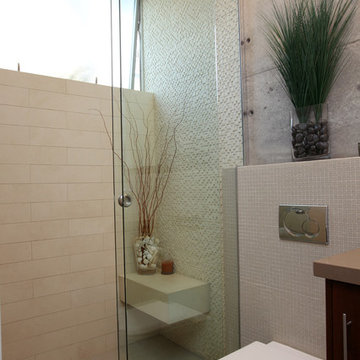
Modern guest bath remodel
Custom Design & Construction
Inspiration pour une grande salle de bain principale minimaliste en bois foncé avec un placard à porte plane, une baignoire indépendante, une douche à l'italienne, un mur gris, sol en béton ciré, une vasque, un sol gris, un carrelage beige, mosaïque, un plan de toilette en quartz modifié et une cabine de douche à porte coulissante.
Inspiration pour une grande salle de bain principale minimaliste en bois foncé avec un placard à porte plane, une baignoire indépendante, une douche à l'italienne, un mur gris, sol en béton ciré, une vasque, un sol gris, un carrelage beige, mosaïque, un plan de toilette en quartz modifié et une cabine de douche à porte coulissante.
Idées déco de salles de bain avec mosaïque et sol en béton ciré
2