Idées déco de salles de bain avec mosaïque et un carrelage en pâte de verre
Trier par :
Budget
Trier par:Populaires du jour
61 - 80 sur 46 892 photos
1 sur 3

Idée de décoration pour une salle de bain design avec un carrelage blanc, mosaïque, un mur blanc, un plan de toilette en bois, un sol gris, un plan de toilette marron et meuble simple vasque.
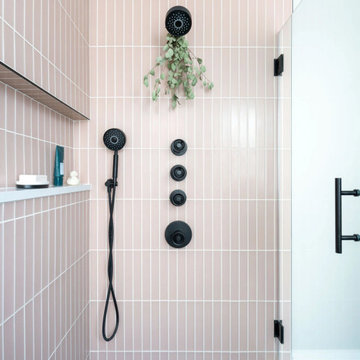
2x12 Glass Tile in matte Rosy Finch gives this contemporary bathroom a frosted pink glow.
DESIGN
Metro Design Build
PHOTOS
Jeffrey Johnson
TILE SHOWN
Rosy Finch Matte 2x12

Metallic sit on bowel oak worktop
Cette photo montre une petite salle de bain tendance pour enfant avec un placard à porte shaker, des portes de placard bleues, un espace douche bain, un carrelage noir, mosaïque, un mur vert, un sol en carrelage de porcelaine, une vasque, un plan de toilette en bois, aucune cabine, un plan de toilette multicolore, meuble simple vasque et meuble-lavabo encastré.
Cette photo montre une petite salle de bain tendance pour enfant avec un placard à porte shaker, des portes de placard bleues, un espace douche bain, un carrelage noir, mosaïque, un mur vert, un sol en carrelage de porcelaine, une vasque, un plan de toilette en bois, aucune cabine, un plan de toilette multicolore, meuble simple vasque et meuble-lavabo encastré.

Bathroom remodel and face lift ! New Tub and tub surround, repainted vanity, new vanity top, new toilet and New sink fixtures and Of Course New 100% vinyl plank flooring

Cette photo montre une salle de bain tendance en bois brun pour enfant avec un placard à porte plane, un carrelage en pâte de verre, un mur beige, un sol en carrelage imitation parquet, un lavabo posé, un plan de toilette en quartz, un sol marron, meuble double vasque, meuble-lavabo encastré, un carrelage bleu et un plan de toilette blanc.

A gray bathroom with white vanity, makeup counter, and a large built-in tub area with gray subway tile
Photo by Ashley Avila Photography
Réalisation d'une salle de bain principale marine de taille moyenne avec un placard avec porte à panneau encastré, des portes de placard blanches, un carrelage gris, un carrelage en pâte de verre, un sol en marbre, un plan de toilette en quartz modifié, un sol blanc, un plan de toilette gris, meuble-lavabo encastré, une baignoire posée, un mur gris et un lavabo encastré.
Réalisation d'une salle de bain principale marine de taille moyenne avec un placard avec porte à panneau encastré, des portes de placard blanches, un carrelage gris, un carrelage en pâte de verre, un sol en marbre, un plan de toilette en quartz modifié, un sol blanc, un plan de toilette gris, meuble-lavabo encastré, une baignoire posée, un mur gris et un lavabo encastré.
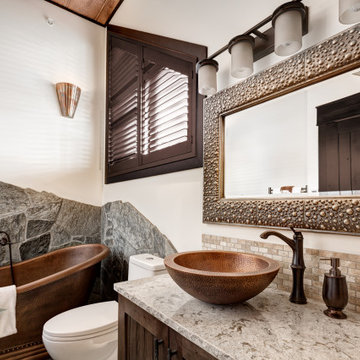
Inspiration pour une salle de bain chalet en bois foncé avec un placard à porte shaker, une baignoire indépendante, un carrelage gris, mosaïque, un mur blanc, une vasque, un plan de toilette gris, meuble simple vasque et un plafond voûté.

Idée de décoration pour une salle de bain craftsman avec une baignoire en alcôve, WC à poser, un carrelage noir, mosaïque, un mur blanc, un sol multicolore, aucune cabine, une niche et un plafond voûté.
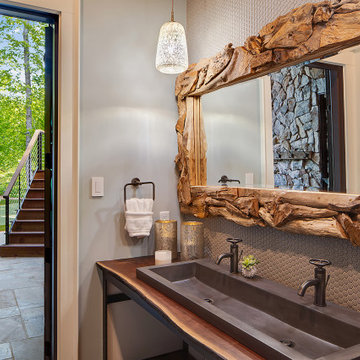
Cette image montre une salle de bain chalet avec un carrelage gris, mosaïque, un mur gris, une grande vasque, un plan de toilette en bois, un plan de toilette marron, meuble double vasque et meuble-lavabo sur pied.
This true mid-century modern home was ready to be revived. The home was built in 1959 and lost its character throughout the various remodels over the years. Our clients came to us trusting that with our help, they could love their home again. This design is full of clean lines, yet remains playful and organic. The first steps in the kitchen were removing the soffit above the previous cabinets and reworking the cabinet layout. They didn't have an island before and the hood was in the middle of the room. They gained so much storage in the same square footage of kitchen. We started by incorporating custom flat slab walnut cabinetry throughout the home. We lightened up the rooms with bright white countertops and gave the kitchen a 3-dimensional emerald green backsplash tile. In the hall bathroom, we chose a penny round floor tile, a terrazzo tile installed in a grid pattern from floor-to-ceiling behind the floating vanity. The hexagon mirror and asymmetrical pendant light are unforgettable. We finished it with a frameless glass panel in the shower and crisp, white tile. In the master bath, we chose a wall-mounted faucet, a full wall of glass tile which runs directly into the shower niche and a geometric floor tile. Our clients can't believe this is the same home and they feel so lucky to be able to enjoy it every day.

This pullout accommodates a plugged in hair dryer or curling iron even when hot.
Cette image montre une grande salle de bain principale traditionnelle avec un placard à porte shaker, des portes de placard blanches, une douche d'angle, WC séparés, un carrelage vert, un carrelage en pâte de verre, un mur bleu, un sol en marbre, un lavabo encastré, un plan de toilette en quartz modifié, un sol beige, une cabine de douche à porte battante, un plan de toilette blanc, des toilettes cachées, meuble double vasque, meuble-lavabo encastré et un plafond à caissons.
Cette image montre une grande salle de bain principale traditionnelle avec un placard à porte shaker, des portes de placard blanches, une douche d'angle, WC séparés, un carrelage vert, un carrelage en pâte de verre, un mur bleu, un sol en marbre, un lavabo encastré, un plan de toilette en quartz modifié, un sol beige, une cabine de douche à porte battante, un plan de toilette blanc, des toilettes cachées, meuble double vasque, meuble-lavabo encastré et un plafond à caissons.
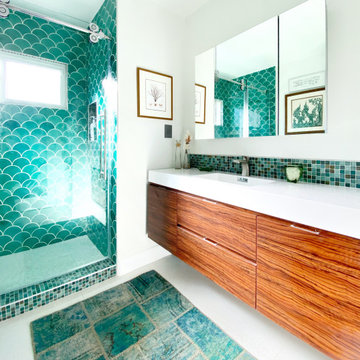
Inspiration pour une salle de bain design en bois brun de taille moyenne avec un placard à porte plane, un sol blanc, un carrelage vert, un carrelage multicolore, mosaïque, un lavabo intégré, une cabine de douche à porte coulissante, un plan de toilette blanc, meuble simple vasque et meuble-lavabo suspendu.

This Master Bathroom remodel removed some framing and drywall above and at the sides of the shower opening to enlarge the shower entry and provide a breathtaking view to the exotic polished porcelain marble tile in a 24 x 48 size used inside. The sliced stone used as vertical accent was hand placed by the tile installer to eliminate the tile outlines sometimes seen in lesser quality installations. The agate design glass tiles used as the backsplash and mirror surround delight the eye. The warm brown griege cabinetry have custom designed drawer interiors to work around the plumbing underneath. Floating vanities add visual space to the room. The dark brown in the herringbone shower floor is repeated in the master bedroom wood flooring coloring so that the entire master suite flows.
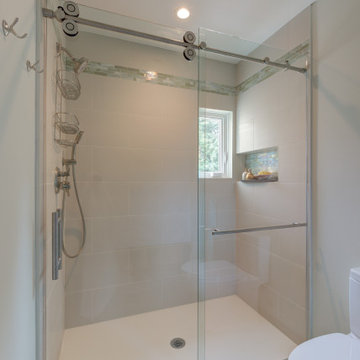
Architect: 2M Architecture Photographer: Treve Johnson Photography
Cette image montre une petite douche en alcôve principale traditionnelle avec un carrelage multicolore, un carrelage en pâte de verre, un mur blanc, un sol en carrelage de porcelaine, un sol vert et une cabine de douche à porte coulissante.
Cette image montre une petite douche en alcôve principale traditionnelle avec un carrelage multicolore, un carrelage en pâte de verre, un mur blanc, un sol en carrelage de porcelaine, un sol vert et une cabine de douche à porte coulissante.

This master bath was remodeled to allow for two vanities and a freestanding tub. The original master bath was dark and very outdated and featured mauve tile in the shower and a pink marble countertop. Space was borrowed from an adjoining kid's bathroom and an extra wide hallway to give the master bathroom more space. The client loved the thought of using blue as an accent and the layout of the bathroom created the perfect spot to feature a hand glazed blue accent tile. Carrara marble was used on the vanity walls as well as a chimney wall at the end of the tub and the shower. The result is a picture perfect bathroom to relax and enjoy!
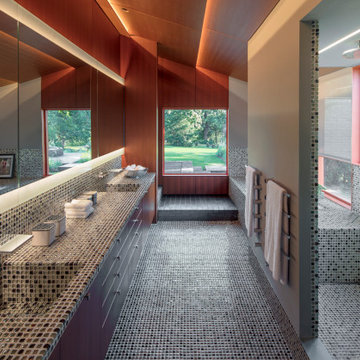
Inspiration pour une salle de bain principale design en bois foncé avec un placard à porte plane, un carrelage gris, mosaïque, un mur gris, un sol en carrelage de terre cuite, un lavabo intégré, un plan de toilette en carrelage, un sol gris et un plan de toilette gris.
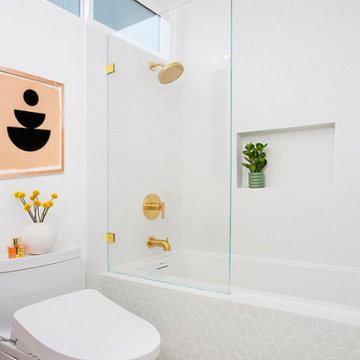
Réalisation d'une salle de bain nordique en bois brun de taille moyenne avec un placard à porte plane, une baignoire en alcôve, un combiné douche/baignoire, un bidet, mosaïque, un mur blanc, un sol en carrelage de céramique, une grande vasque, un sol multicolore et aucune cabine.
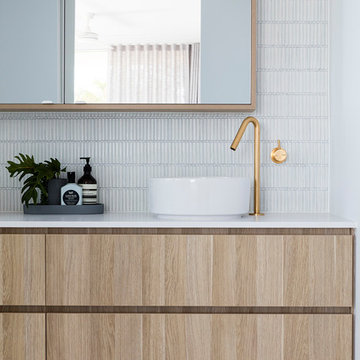
Aménagement d'une salle de bain contemporaine en bois clair de taille moyenne avec un placard à porte plane, un carrelage blanc, mosaïque, un mur gris, une vasque, un sol gris et un plan de toilette blanc.
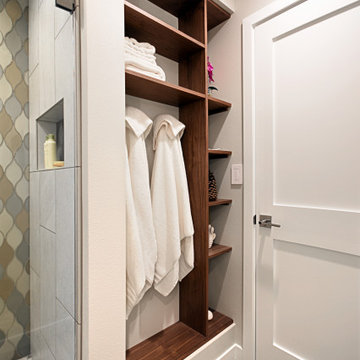
This bathroom has a handheld shower head for easy cleaning and hanging pendants for great lighting.
Cette image montre une petite salle de bain bohème en bois foncé avec un placard à porte plane, WC à poser, un carrelage multicolore, un carrelage en pâte de verre, un mur blanc, parquet clair, une vasque, un plan de toilette en granite, un sol marron, une cabine de douche à porte battante et un plan de toilette multicolore.
Cette image montre une petite salle de bain bohème en bois foncé avec un placard à porte plane, WC à poser, un carrelage multicolore, un carrelage en pâte de verre, un mur blanc, parquet clair, une vasque, un plan de toilette en granite, un sol marron, une cabine de douche à porte battante et un plan de toilette multicolore.
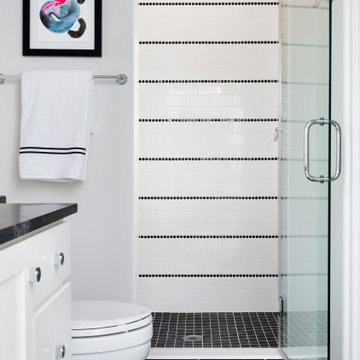
Playful black and white bathroom with penny tile stripes
Photo by Stacy Zarin Goldberg Photography
Exemple d'une petite salle de bain chic avec un placard à porte plane, des portes de placard blanches, WC à poser, un carrelage blanc, mosaïque, un mur blanc, un sol en carrelage de céramique, un plan de toilette en granite, un sol noir, une cabine de douche à porte battante et un plan de toilette noir.
Exemple d'une petite salle de bain chic avec un placard à porte plane, des portes de placard blanches, WC à poser, un carrelage blanc, mosaïque, un mur blanc, un sol en carrelage de céramique, un plan de toilette en granite, un sol noir, une cabine de douche à porte battante et un plan de toilette noir.
Idées déco de salles de bain avec mosaïque et un carrelage en pâte de verre
4