Idées déco de salles de bain avec mosaïque et un mur violet
Trier par :
Budget
Trier par:Populaires du jour
41 - 60 sur 115 photos
1 sur 3
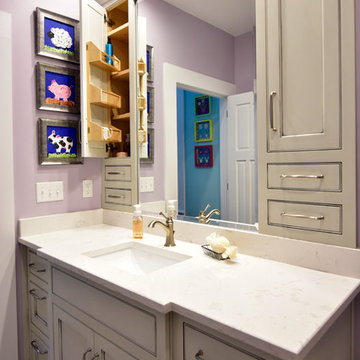
Todd Stone Photography
Réalisation d'une douche en alcôve champêtre de taille moyenne pour enfant avec un placard avec porte à panneau encastré, des portes de placard grises, WC à poser, un carrelage beige, mosaïque, un mur violet, un sol en carrelage de céramique, un lavabo encastré, un sol gris et une cabine de douche à porte coulissante.
Réalisation d'une douche en alcôve champêtre de taille moyenne pour enfant avec un placard avec porte à panneau encastré, des portes de placard grises, WC à poser, un carrelage beige, mosaïque, un mur violet, un sol en carrelage de céramique, un lavabo encastré, un sol gris et une cabine de douche à porte coulissante.
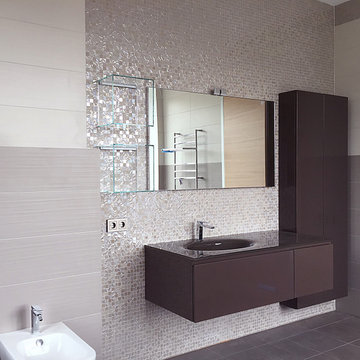
Réalisation d'une grande salle de bain principale design avec un placard à porte plane, des portes de placard violettes, WC suspendus, un carrelage gris, mosaïque, un mur violet, un sol en carrelage de céramique, un lavabo suspendu, un plan de toilette en verre, un sol violet, un plan de toilette violet, meuble simple vasque et meuble-lavabo suspendu.
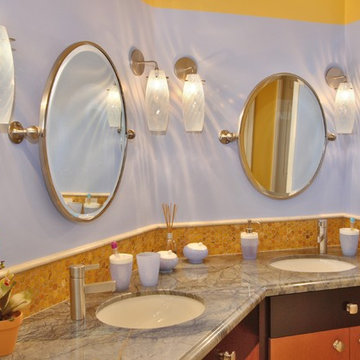
Children's Bathroom
Cette image montre une salle de bain design en bois brun avec un lavabo encastré, un placard à porte plane, un carrelage beige, mosaïque, un plan de toilette en granite, un mur violet et un sol en marbre.
Cette image montre une salle de bain design en bois brun avec un lavabo encastré, un placard à porte plane, un carrelage beige, mosaïque, un plan de toilette en granite, un mur violet et un sol en marbre.
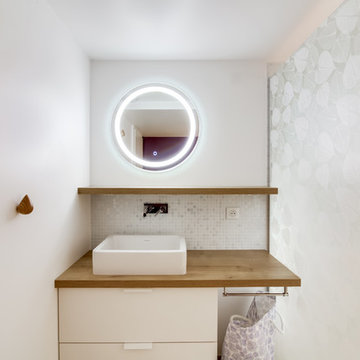
Adrien Berthet
Réalisation d'une petite salle d'eau minimaliste en bois brun avec une douche à l'italienne, WC séparés, un carrelage blanc, mosaïque, un mur violet, un sol en carrelage de céramique, une vasque, un plan de toilette en bois et un sol beige.
Réalisation d'une petite salle d'eau minimaliste en bois brun avec une douche à l'italienne, WC séparés, un carrelage blanc, mosaïque, un mur violet, un sol en carrelage de céramique, une vasque, un plan de toilette en bois et un sol beige.
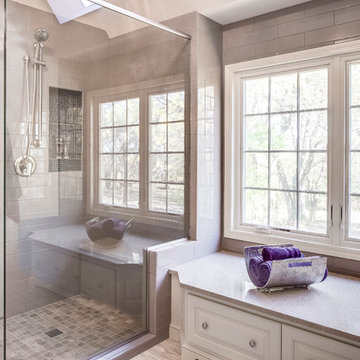
Mauve was all the rage in the late 1980s when the clients of Arlene Ladegaard, founder and principal designer at Design Connections, Inc., built this custom home in the suburb of Olathe, Kan. Although a master bedroom on the first floor seemed unusual at the time, it turned out to be just the ticket for the clients. With its beautiful acreage surrounding the home, our clients had decided to stay there as they aged.
The master bathroom was desperate for an update. Mold grew in the shower and that required swift action to eliminate. The clients wanted to replace the tub with a larger shower with clean Euro glass doors. The vanity with a makeup area received freshly painted cabinets with updated interiors and a plug-in area for a blow dryer, and the client loved the new perfume cabinet to store her collection.
Design Connection Inc. provided Auto Cad drawings and elevations for design details, tile, cabinets, painting, installations and project management.
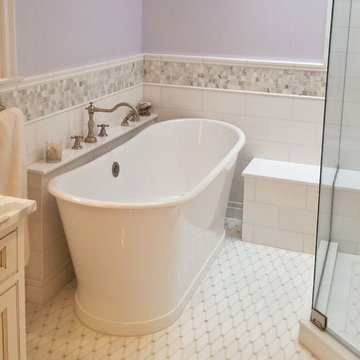
All the benefits of a free standing tub that is surrounded by beautiful tile.
Photo by True Identity Concepts
Exemple d'une salle de bain principale moderne de taille moyenne avec un placard avec porte à panneau encastré, des portes de placard blanches, un plan de toilette en marbre, une baignoire indépendante, une douche d'angle, un carrelage blanc, mosaïque, un mur violet et un sol en carrelage de terre cuite.
Exemple d'une salle de bain principale moderne de taille moyenne avec un placard avec porte à panneau encastré, des portes de placard blanches, un plan de toilette en marbre, une baignoire indépendante, une douche d'angle, un carrelage blanc, mosaïque, un mur violet et un sol en carrelage de terre cuite.
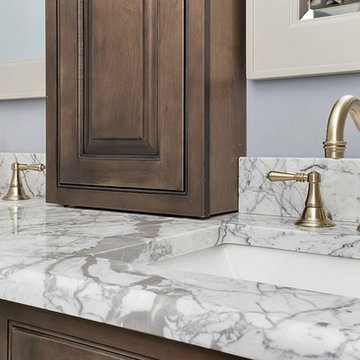
Idées déco pour une petite douche en alcôve bord de mer en bois foncé pour enfant avec un carrelage blanc, un mur violet, un lavabo posé, mosaïque, un plan de toilette en marbre et un placard avec porte à panneau surélevé.
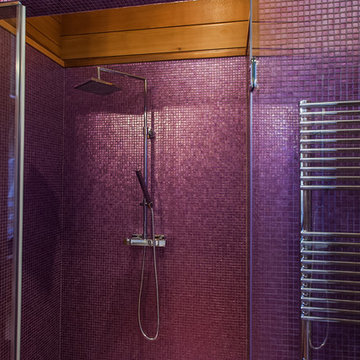
Exemple d'une douche en alcôve tendance de taille moyenne pour enfant avec un carrelage multicolore, mosaïque et un mur violet.
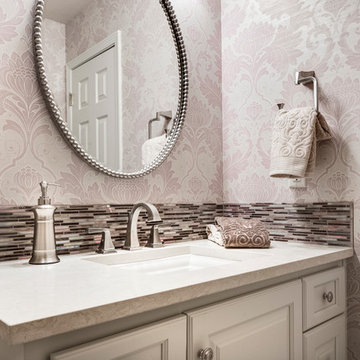
Mauve was the haute fashion color of the 1980’s when our clients custom-built this home on acreage. The before pictures feature mauve moiré wallpaper and gold accents, but what most dated was the low 30 inches cabinet height that was popular at that time.
Arlene Ladegaard, founder and principal designer of Design Connection, Inc., in Overland Park, Kan., had already updated many other rooms in this home. The clients contacted her for the powder room and master bathroom.
Arlene and the clients decided to leave in place the marble tile floor that had been installed a few years back. As graduates of Kansas State University (with school colors of purple and silver), the clients loved purple and had accents of it in many other rooms in the home. For the powder room, the clients desired wallpaper in the purple tones and Arlene found the perfect, fashion-forward floral purple and silver wallpaper.
Arlene and her design team specified a new standard 36-inch-high cabinet and Cambria quartz countertops. A mosaic backsplash carried hints purple accents and the plumbing fixtures and oval mirror above the counter in brushed nickel captured the silver highlights. The clients loved the new look that included a Kohler ADA height toilet. There is no more bending down to sit down! The design of this new powder room blends with the traditional style of the home and works well with the surrounding spaces.
Design Connection, Inc. provided cabinet design and specifications, wallpaper, countertops, plumbing fixtures, lighting, installation and project management.
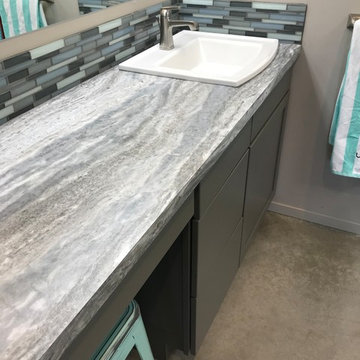
Mid Continent cabinetry- shaker door, dark gray pant on maple. we used a fun "fantasy marble" laminate for the tops and a fun blue and gray glass mosaic tile to tie it all in.
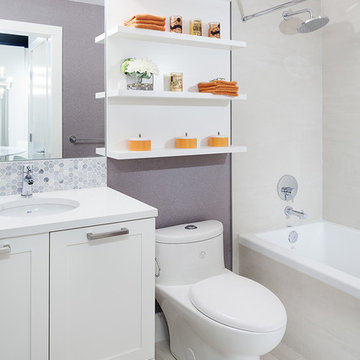
Cette photo montre une salle de bain tendance de taille moyenne avec un placard avec porte à panneau encastré, des portes de placard blanches, une baignoire posée, un combiné douche/baignoire, WC à poser, un carrelage gris, un mur violet, un sol en carrelage de porcelaine, un lavabo encastré, un sol beige, une cabine de douche avec un rideau, mosaïque et un plan de toilette en quartz modifié.
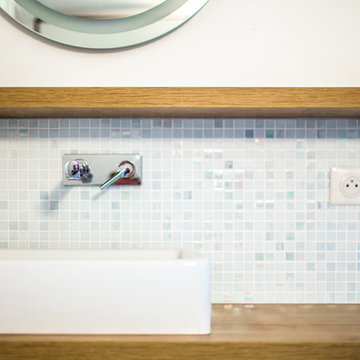
Adrien Berthet
Réalisation d'une petite salle d'eau minimaliste en bois brun avec une douche à l'italienne, WC séparés, un carrelage blanc, mosaïque, un mur violet, un sol en carrelage de céramique, une vasque, un plan de toilette en bois et un sol beige.
Réalisation d'une petite salle d'eau minimaliste en bois brun avec une douche à l'italienne, WC séparés, un carrelage blanc, mosaïque, un mur violet, un sol en carrelage de céramique, une vasque, un plan de toilette en bois et un sol beige.
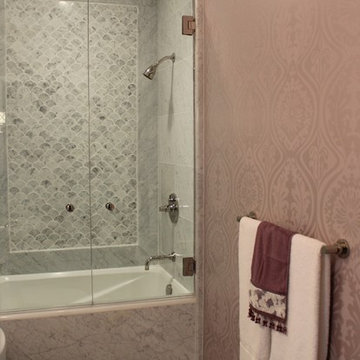
The subtle shades of white and gray of the Carrera marble is complimented by the muted purple wallpaper. The chrome in the wall sconces and plumbing fixtures add a touch of sparkle. A classic and timeless design was achieved by using Carrera marble in the different tile shapes, and on the other surfaces, i.e. the sink, tub skirt and baseboards, thus diminishing the length of the room and creating a cohesive and inviting bathroom. The home owner was very happy with the completed project, and proud to share it with her guests.Mary Broerman, CCIDC
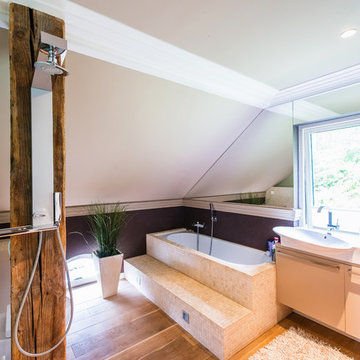
Réalisation d'une grande salle de bain design avec un placard à porte plane, des portes de placard blanches, une baignoire posée, une douche ouverte, un carrelage beige, un sol en bois brun, WC suspendus, mosaïque, un mur violet et aucune cabine.
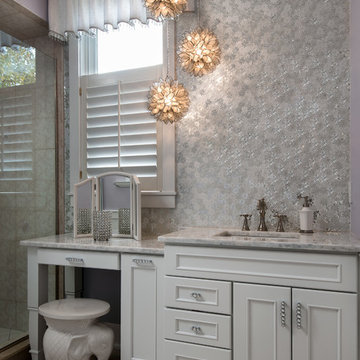
Dura Supreme Cabinetry, Marley door, Painted White
Photographer: Kate Benjamin
Inspiration pour une salle de bain style shabby chic de taille moyenne pour enfant avec un lavabo encastré, un placard à porte plane, des portes de placard blanches, un carrelage blanc, mosaïque, un mur violet et un sol en carrelage de porcelaine.
Inspiration pour une salle de bain style shabby chic de taille moyenne pour enfant avec un lavabo encastré, un placard à porte plane, des portes de placard blanches, un carrelage blanc, mosaïque, un mur violet et un sol en carrelage de porcelaine.
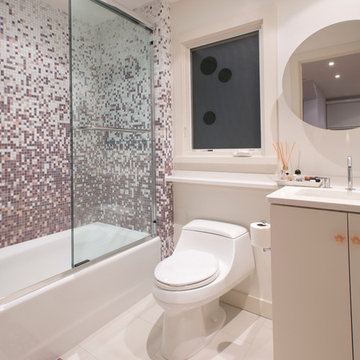
In the girl's bathroom, we used mosaic tiles in the purple/lavender color scheme she liked as accents on the walls around the bathtub as well as inlays on the floor.
Photography: Geoffrey Hodgdon
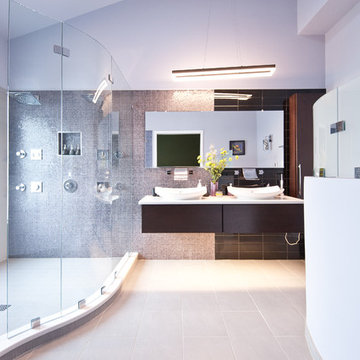
Select Kitchen and Bath
Réalisation d'une grande salle de bain principale design avec un placard à porte plane, des portes de placard marrons, une douche double, WC séparés, un carrelage multicolore, mosaïque, un mur violet, un sol en carrelage de porcelaine, une vasque et un plan de toilette en quartz modifié.
Réalisation d'une grande salle de bain principale design avec un placard à porte plane, des portes de placard marrons, une douche double, WC séparés, un carrelage multicolore, mosaïque, un mur violet, un sol en carrelage de porcelaine, une vasque et un plan de toilette en quartz modifié.
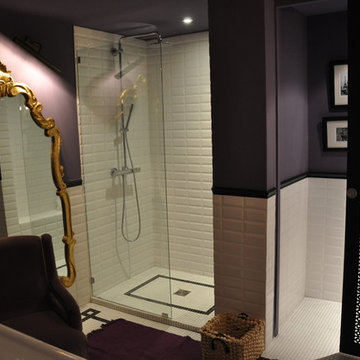
v2b
Cette photo montre une salle de bain principale chic de taille moyenne avec une baignoire encastrée, une douche ouverte, un carrelage blanc, mosaïque, un mur violet, un sol en carrelage de terre cuite, un plan de toilette en carrelage, un sol blanc et une cabine de douche à porte battante.
Cette photo montre une salle de bain principale chic de taille moyenne avec une baignoire encastrée, une douche ouverte, un carrelage blanc, mosaïque, un mur violet, un sol en carrelage de terre cuite, un plan de toilette en carrelage, un sol blanc et une cabine de douche à porte battante.
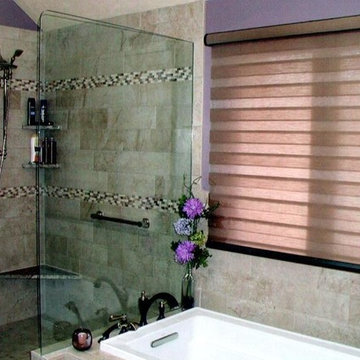
Idées déco pour une salle de bain classique avec une baignoire posée, un carrelage gris, mosaïque, un mur violet et aucune cabine.
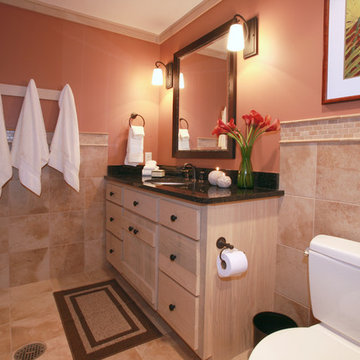
A bathroom with a large light wooden vanity and dark granite countertops, large mirror, and tiled floors and walls.
Project designed by Atlanta interior design firm, Nandina Home & Design. Their Sandy Springs home decor showroom and design studio also serve Midtown, Buckhead, and outside the perimeter.
For more about Nandina Home & Design, click here: https://nandinahome.com/
To learn more about this project, click here: https://nandinahome.com/portfolio/stable-view-property/
Idées déco de salles de bain avec mosaïque et un mur violet
3