Idées déco de salles de bain avec mosaïque et un sol beige
Trier par :
Budget
Trier par:Populaires du jour
121 - 140 sur 2 461 photos
1 sur 3

A luxurious center tub separates his and hers vanities. She has a makeup station with backlighting while he has a deluxe linen cabinet with ample storage. Custom tile details make this a one-of-a-kind.
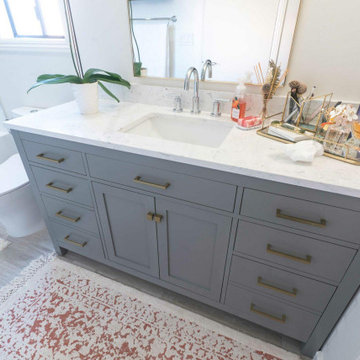
In this Fort Worth guest bathroom remodeling project, a harmonious blend of sophistication and modernity takes center stage. The vanity showcases light grey shaker cabinets adorned with brushed gold hardware, harmonizing beautifully with the white quartz countertop and an under-mount sink, all elegantly reflected in the gold-rimmed vanity mirror. The shower area boasts a captivating navy-colored circle-shaped mosaic tile for its feature wall, enhanced by a matching soap niche, a rain shower head, and a partial glass enclosure. Crisp white walls create an airy ambiance, while the light faux wood-planked floor tiles introduce a touch of natural warmth. This remodel encapsulates the perfect fusion of style and functionality, crafting a welcoming and contemporary guest bathroom in Fort Worth.

The large guest bathroom resulted from combining two smaller spaces. This room services both guest bedrooms. As for the master bathroom, hand-cut glass mosaic tiles were used to create a mural inspired by tropical flora and fauna. An antique Chinese box is echoed by the vanity’s lacquered chair. A gold-leafed glass vessel ties in the deeper shades of the mosaic tiles.
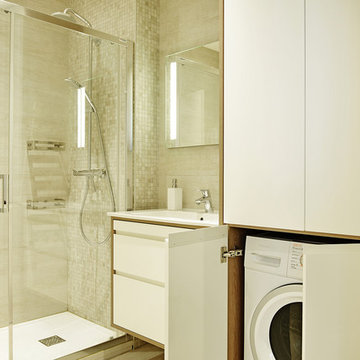
Cette photo montre une petite salle d'eau moderne avec un placard à porte affleurante, des portes de placard blanches, une douche ouverte, un carrelage beige, mosaïque, un sol en carrelage de céramique, un plan vasque, un sol beige, une cabine de douche à porte coulissante et un plan de toilette blanc.
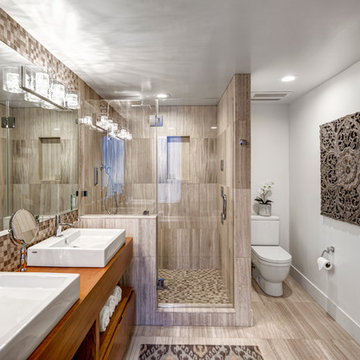
Inspiration pour une salle de bain principale design en bois brun de taille moyenne avec une vasque, un placard à porte plane, un plan de toilette en bois, une baignoire posée, une douche d'angle, WC séparés, un carrelage beige, mosaïque, un mur blanc et un sol beige.
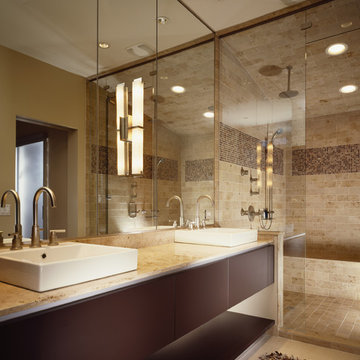
Photography-Hedrich Blessing
Exemple d'une grande salle de bain principale tendance en bois foncé avec un plan de toilette en marbre, mosaïque, une vasque, un placard à porte plane, une douche ouverte, un carrelage marron, un mur beige, aucune cabine, un sol en carrelage de porcelaine et un sol beige.
Exemple d'une grande salle de bain principale tendance en bois foncé avec un plan de toilette en marbre, mosaïque, une vasque, un placard à porte plane, une douche ouverte, un carrelage marron, un mur beige, aucune cabine, un sol en carrelage de porcelaine et un sol beige.
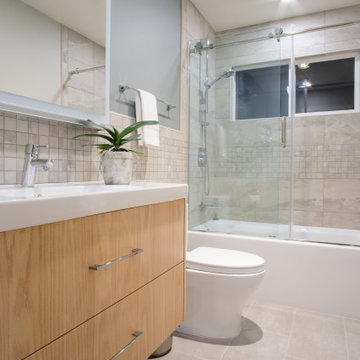
Cette photo montre une salle de bain tendance en bois clair pour enfant avec un placard à porte plane, une baignoire en alcôve, un combiné douche/baignoire, WC à poser, un carrelage beige, mosaïque, un mur gris, un sol en carrelage de céramique, un lavabo intégré, un sol beige, une cabine de douche à porte coulissante, un plan de toilette blanc, une niche et meuble-lavabo suspendu.
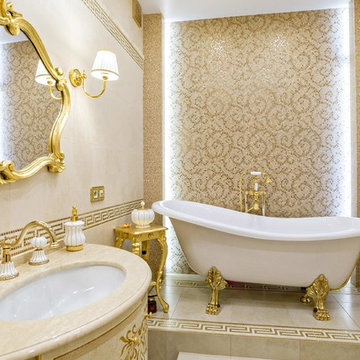
Idées déco pour une grande salle de bain principale classique avec une baignoire sur pieds, un carrelage beige, mosaïque, un plan de toilette en marbre, un sol beige, un plan de toilette beige, des portes de placard beiges et un lavabo encastré.
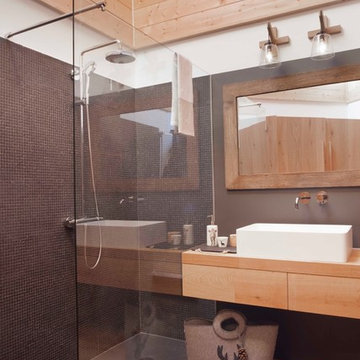
il bagno principale ha una grande doccia con piatto in resina effetto pietra e rivestimento in mosaico di pietra. Sul mobile sospeso c'è un grande lavabo d'appoggio in corian. La specchiera ha cornice in legno grezzo. Le due appliques in legno a croce hanno paralumi in vetro
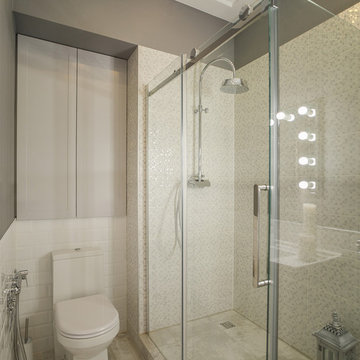
Александр Ивашутин
Inspiration pour une salle d'eau traditionnelle avec une douche d'angle, WC séparés, un carrelage blanc, mosaïque, un mur gris, un sol beige et une cabine de douche à porte battante.
Inspiration pour une salle d'eau traditionnelle avec une douche d'angle, WC séparés, un carrelage blanc, mosaïque, un mur gris, un sol beige et une cabine de douche à porte battante.
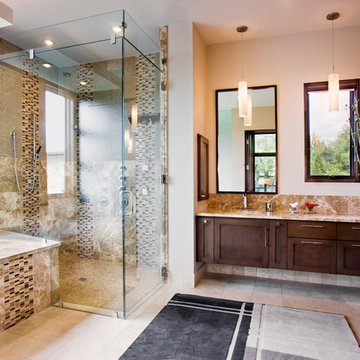
Attempting to capture a Hill Country view, this contemporary house surrounds a cluster of trees in a generous courtyard. Water elements, photovoltaics, lighting controls, and ‘smart home’ features are essential components of this high-tech, yet warm and inviting home.
Published:
Bathroom Trends, Volume 30, Number 1
Austin Home, Winter 2012
Photo Credit: Coles Hairston
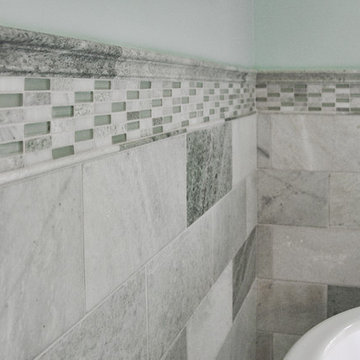
Aménagement d'une salle de bain principale contemporaine en bois foncé de taille moyenne avec un placard à porte shaker, une baignoire indépendante, une douche ouverte, WC séparés, un carrelage beige, mosaïque, un mur bleu, un sol en carrelage de céramique, une vasque, un plan de toilette en granite, un sol beige, une cabine de douche à porte battante et un plan de toilette blanc.
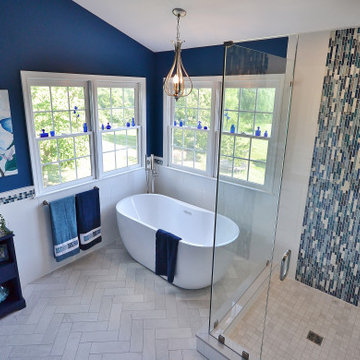
Large Master Bath remodel in West Chester PA inspired by blue glass. Bye-Bye old bathroom with large tiled tub deck and small shower and Hello new bathroom with a fabulous new look. This bathroom has it all; a spacious shower, free standing tub, large double bowl vanity, and stunning tile. Bright multi colored blue mosaic tiles pop in the shower on the wall and the backs of the his and hers niches. The Fabuwood vanity in Nexus frost along with the tub and wall tile in white stand out clean and bright against the dark blue walls. The flooring tile in a herringbone pattern adds interest to the floor as well. Over all; what a great bathroom remodel with a bold paint color paired with tile and cabinetry selections that bring it all together.
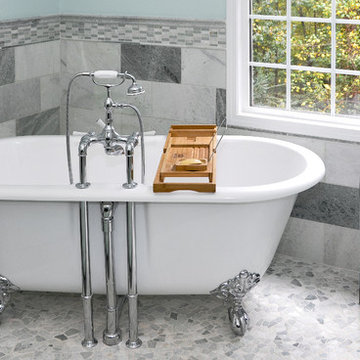
Réalisation d'une salle de bain principale design en bois foncé de taille moyenne avec un placard à porte shaker, une baignoire indépendante, une douche ouverte, WC séparés, un carrelage beige, mosaïque, un mur bleu, un sol en carrelage de céramique, une vasque, un plan de toilette en granite, un sol beige, une cabine de douche à porte battante et un plan de toilette blanc.
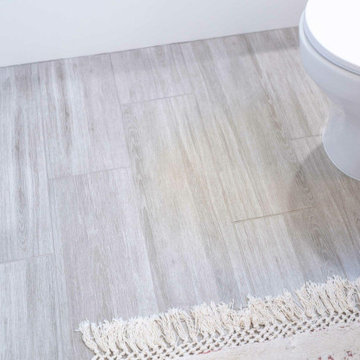
In this Fort Worth guest bathroom remodeling project, a harmonious blend of sophistication and modernity takes center stage. The vanity showcases light grey shaker cabinets adorned with brushed gold hardware, harmonizing beautifully with the white quartz countertop and an under-mount sink, all elegantly reflected in the gold-rimmed vanity mirror. The shower area boasts a captivating navy-colored circle-shaped mosaic tile for its feature wall, enhanced by a matching soap niche, a rain shower head, and a partial glass enclosure. Crisp white walls create an airy ambiance, while the light faux wood-planked floor tiles introduce a touch of natural warmth. This remodel encapsulates the perfect fusion of style and functionality, crafting a welcoming and contemporary guest bathroom in Fort Worth.
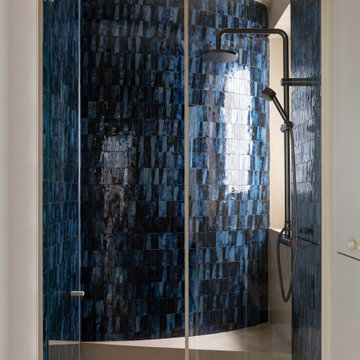
Salle de bain moderne
Cabine de douche en mosaïque et pierre
toilettes accrochés au mur
meuble avec plan vasque
1 évier
Finitions bois
Cette photo montre une petite salle d'eau beige et blanche tendance avec un placard à porte plane, des portes de placard marrons, une douche à l'italienne, WC suspendus, un carrelage bleu, mosaïque, un mur beige, un sol en carrelage de céramique, un plan vasque, un sol beige, une cabine de douche à porte battante, meuble simple vasque, meuble-lavabo suspendu et un mur en pierre.
Cette photo montre une petite salle d'eau beige et blanche tendance avec un placard à porte plane, des portes de placard marrons, une douche à l'italienne, WC suspendus, un carrelage bleu, mosaïque, un mur beige, un sol en carrelage de céramique, un plan vasque, un sol beige, une cabine de douche à porte battante, meuble simple vasque, meuble-lavabo suspendu et un mur en pierre.
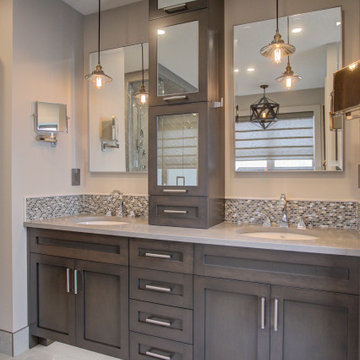
This home was a total renovation overhaul! I started working with this wonderful family a couple of years ago on the exterior and it grew from there! Exterior, full main floor, full upper floor and bonus room all renovated by the time we were done. The addition of wood beams, hardwood flooring and brick bring depth and warmth to the house. We added a lot of different lighting throughout the house. Lighting for art, accent and task lighting - there is no shortage now. Herringbone and diagonal tile bring character along with varied finishes throughout the house. We played with different light fixtures, metals and textures and we believe the result is truly amazing! Basement next?
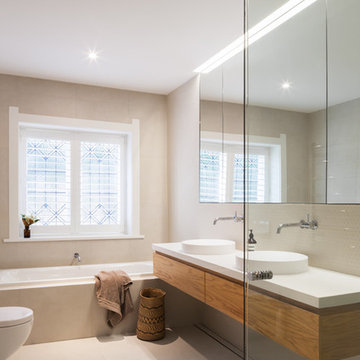
Photo: Katherine Lu
Inspiration pour une salle de bain design en bois brun de taille moyenne pour enfant avec un carrelage beige, un mur beige, un sol beige, WC suspendus, mosaïque, un lavabo de ferme, un plan de toilette en bois et un placard à porte plane.
Inspiration pour une salle de bain design en bois brun de taille moyenne pour enfant avec un carrelage beige, un mur beige, un sol beige, WC suspendus, mosaïque, un lavabo de ferme, un plan de toilette en bois et un placard à porte plane.
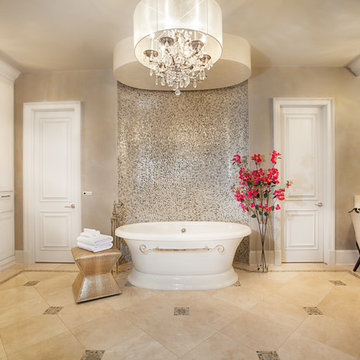
Exemple d'une grande salle de bain principale chic avec un placard avec porte à panneau encastré, des portes de placard blanches, une baignoire indépendante, mosaïque, un mur beige, un sol en travertin, un lavabo encastré et un sol beige.
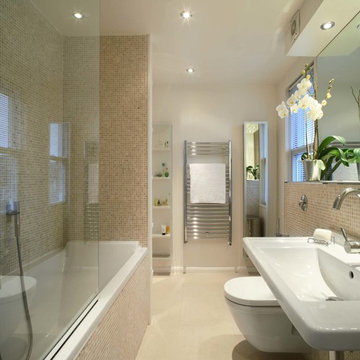
Exemple d'une salle de bain tendance de taille moyenne avec un lavabo suspendu, une baignoire posée, un combiné douche/baignoire, WC à poser, un carrelage beige, mosaïque, un mur beige et un sol beige.
Idées déco de salles de bain avec mosaïque et un sol beige
7