Idées déco de salles de bain avec mosaïque et un sol en calcaire
Trier par :
Budget
Trier par:Populaires du jour
101 - 120 sur 450 photos
1 sur 3
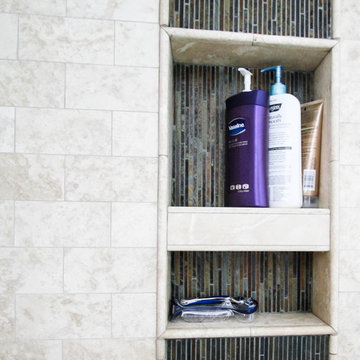
Everything inside the bathroom was removed and newly installed with a smaller Jacuzzi, new vanities with bigger cabinet space, and brand new state-of-the-art shower and heated flooring. The former monotone space was replaced with carefully selected color palette to create a spacious room of comfort. The construction process required the bathroom to be entirely stripped down to its wood frame. The wall separating the shower/toilet area and the remaining bathroom was taken away. The existing closet was demolished and rebuilt at two feet away from original location to create a bigger shower. Brand new heated flooring with programmable digital thermostat was installed, along with electrical work and new marble tiling. The replacement of the Jacuzzi required new plumbing and electrical lines, a new wood frame built specifically for the tub selected by the client, and a new granite top with new modern styled faucets and drains.
The new vanities allowed for extra storage space and only necessary items around the sink area. The removal of the former pocket door created a brighter area for the shower/toilet and an easier flow of circulation. Inside the shower area, a whole new set of fixtures were installed including body sprays and faucets with thermostatic valve. The shower walls were finished with moisture resistant drywall, and the innovative built-in shelf allowed for a clutter-free shower space. It also has a new style of drain, which has the ability to handle high water flow, ideal for multiple body sprays in the new shower. Its lack of visible screws is also comfortable for the foot when showering.
The final outcome of the bathroom remodeling was exactly what the client had been searching for: updated vanities and shower, more standing area, and detail designs of everything. All the fixtures throughout the bathroom have been replaced with a simple, modern design that better suits the client’s lifestyle. The entire color composition of the backsplash, mirror frame, countertop, cabinets and tiling added a comfortable and warm atmosphere to a better functioning room.
Visit us at www.dremodeling.com!
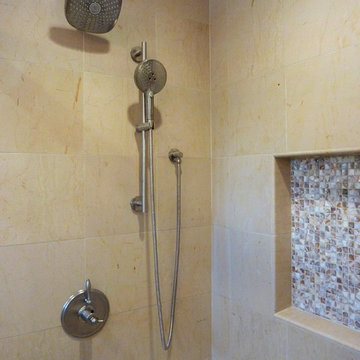
It's amazing how much larger a bathroom can feel when it's brand new! This master bathroom had a functional layout, but was in need of an update! The homeowners wanted something fresh, light, and timeless. The flooring and shower walls are limestone tile, the vanity is stained maple cabinetry with soft close doors and drawers, which pair perfectly with the quartzite countertop, and the shell mosaic backsplash. The plumbing fixtures are brushed nickel, as is the cabinet hardware, and the mirror picks up both the warmth of the tile, and the silver of the fixtures. The same shell mosaic pops in the recessed niche in the shower.
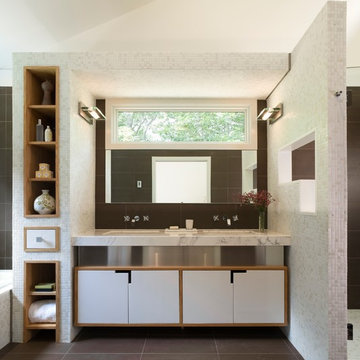
Aménagement d'une douche en alcôve principale contemporaine en bois clair de taille moyenne avec un placard sans porte, mosaïque, un lavabo encastré, un plan de toilette en marbre, une baignoire posée, WC à poser, un carrelage multicolore, un mur multicolore et un sol en calcaire.
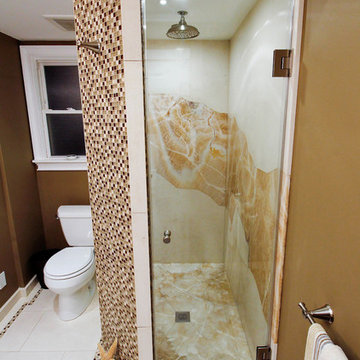
Karolina Zawistowska
Stone Art Design, Inc.
Inspiration pour une salle de bain principale traditionnelle en bois foncé de taille moyenne avec une vasque, un placard à porte plane, un plan de toilette en quartz modifié, une douche d'angle, un carrelage multicolore, mosaïque, un mur marron et un sol en calcaire.
Inspiration pour une salle de bain principale traditionnelle en bois foncé de taille moyenne avec une vasque, un placard à porte plane, un plan de toilette en quartz modifié, une douche d'angle, un carrelage multicolore, mosaïque, un mur marron et un sol en calcaire.
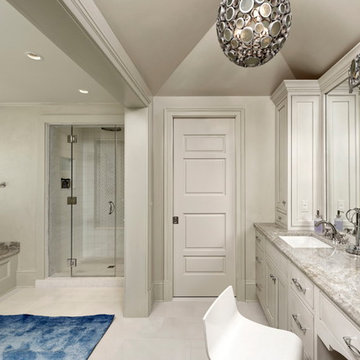
Marble Counter Tops, Lighting Fixture, Pocket doors, Tub, Tile Shower
Cette image montre une très grande douche en alcôve traditionnelle en bois clair pour enfant avec un placard à porte affleurante, une baignoire posée, WC à poser, un carrelage gris, mosaïque, un mur gris, un sol en calcaire, un lavabo encastré, un plan de toilette en marbre, un sol blanc et une cabine de douche à porte battante.
Cette image montre une très grande douche en alcôve traditionnelle en bois clair pour enfant avec un placard à porte affleurante, une baignoire posée, WC à poser, un carrelage gris, mosaïque, un mur gris, un sol en calcaire, un lavabo encastré, un plan de toilette en marbre, un sol blanc et une cabine de douche à porte battante.
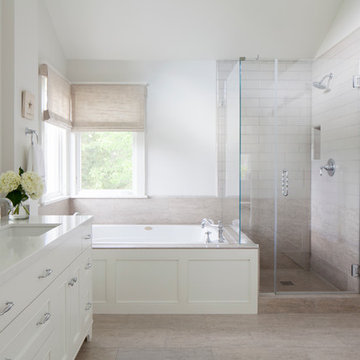
Joy Coakley
Inspiration pour une douche en alcôve principale traditionnelle de taille moyenne avec un placard à porte shaker, des portes de placard grises, une baignoire encastrée, un carrelage gris, mosaïque, un mur gris, un sol en calcaire, un lavabo encastré et un plan de toilette en quartz modifié.
Inspiration pour une douche en alcôve principale traditionnelle de taille moyenne avec un placard à porte shaker, des portes de placard grises, une baignoire encastrée, un carrelage gris, mosaïque, un mur gris, un sol en calcaire, un lavabo encastré et un plan de toilette en quartz modifié.
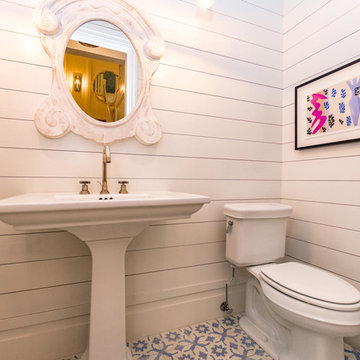
Idée de décoration pour une salle de bain principale de taille moyenne avec un placard à porte vitrée, des portes de placard blanches, une baignoire posée, un carrelage beige, mosaïque, un mur blanc, un sol en calcaire, un lavabo intégré et un plan de toilette en marbre.
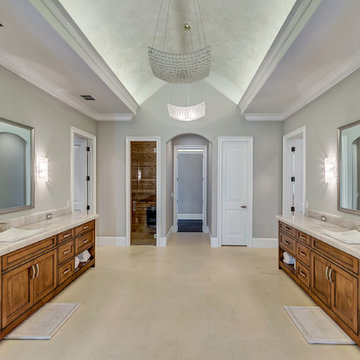
Luxury master bath with his and her vanities and the focal point when you walk in a curved waterfall wall that flows into a custom made round bathtub that is designed to overflow to the stones below. Completing this spa inspired bath is a steam room, infrared sauna, a shower with multiple rain heads, shower heads, and body jets. Limestone floors, stacked stone, Walker Zanger tile, and quartzite counter tops.
Photographer: Realty Pro Shots
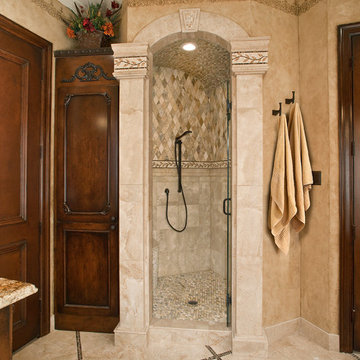
Design by Melinda Dzinic, CR, CKBR, UDCP
Photography by Ken Vaughan
Cette photo montre une grande salle de bain principale chic en bois foncé avec un lavabo encastré, un placard en trompe-l'oeil, un plan de toilette en granite, une baignoire posée, une douche d'angle, un carrelage beige, mosaïque, un mur beige et un sol en calcaire.
Cette photo montre une grande salle de bain principale chic en bois foncé avec un lavabo encastré, un placard en trompe-l'oeil, un plan de toilette en granite, une baignoire posée, une douche d'angle, un carrelage beige, mosaïque, un mur beige et un sol en calcaire.
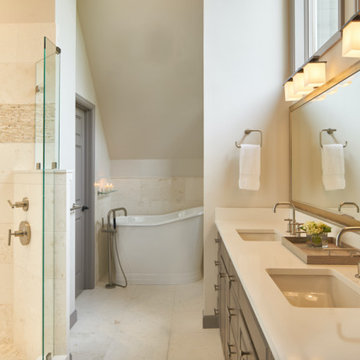
David Agnello
Inspiration pour une salle de bain principale sud-ouest américain de taille moyenne avec un placard à porte plane, des portes de placard grises, une baignoire indépendante, une douche ouverte, WC à poser, un carrelage beige, mosaïque, un mur beige, un sol en calcaire, un lavabo encastré et un plan de toilette en quartz.
Inspiration pour une salle de bain principale sud-ouest américain de taille moyenne avec un placard à porte plane, des portes de placard grises, une baignoire indépendante, une douche ouverte, WC à poser, un carrelage beige, mosaïque, un mur beige, un sol en calcaire, un lavabo encastré et un plan de toilette en quartz.
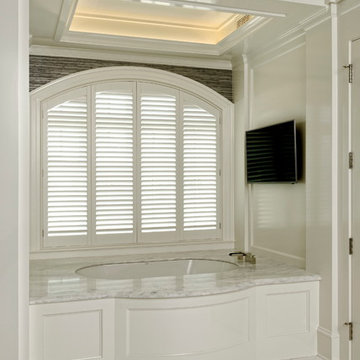
Marble Counter Tops, Lighting Fixture, Pocket doors, Tub, Tile Shower
Inspiration pour une très grande douche en alcôve traditionnelle en bois clair pour enfant avec un placard à porte affleurante, une baignoire posée, WC à poser, un carrelage gris, mosaïque, un mur gris, un sol en calcaire, un lavabo encastré, un plan de toilette en marbre, un sol blanc et une cabine de douche à porte battante.
Inspiration pour une très grande douche en alcôve traditionnelle en bois clair pour enfant avec un placard à porte affleurante, une baignoire posée, WC à poser, un carrelage gris, mosaïque, un mur gris, un sol en calcaire, un lavabo encastré, un plan de toilette en marbre, un sol blanc et une cabine de douche à porte battante.
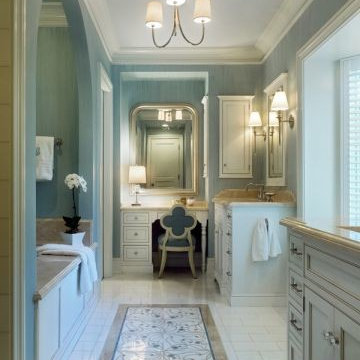
Jeannie Balsam | Jeannie Balsam LLC | Eden
Curvilinear botanical forms, later described as "Biomorphic Whiplash" from the Art Nouveau period are the inspiration for our Eden Pattern. Utilizing modern water jet technology to create a delicate quilt block pattern, with 1/8" wide intricately curved tracery and dots of 1/4", 3/8", 7/16", 1/2", 5/8", 1-3/16" and 1-1/4" in diameter. Polished Thassos snow white marble background, polished Crema Marfil limestone lines in various tones of warm beige accented by grey and gold pencil veins with blush undertones; punctuated with dots of polished Azul Cielo sky blue crystalline marble. Use it alone, combine multiples to create an easy to insert medallion without the need for cuts, frame it with a stone molding. Each direction Eden is turned, it creates a new pattern.
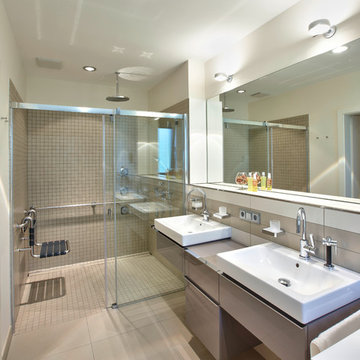
Aménagement d'une salle d'eau contemporaine de taille moyenne avec des portes de placard grises, une douche à l'italienne, un carrelage beige, un mur blanc, mosaïque, un sol en calcaire et une vasque.
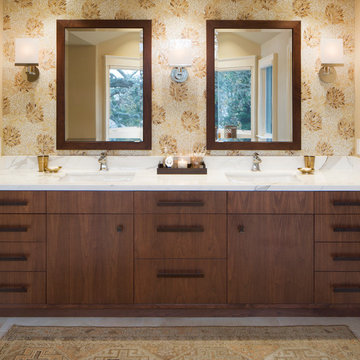
Cette image montre une salle de bain principale design en bois brun de taille moyenne avec un placard à porte plane, une baignoire indépendante, un carrelage multicolore, mosaïque, un mur beige, un sol en calcaire, un lavabo posé, un plan de toilette en marbre et un sol beige.
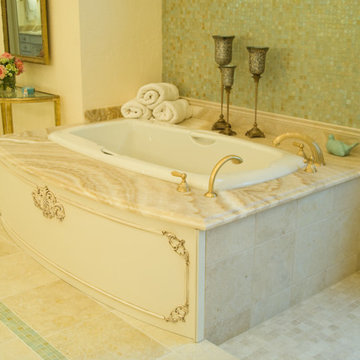
Inspiration pour une grande salle de bain principale traditionnelle avec un placard avec porte à panneau surélevé, des portes de placard blanches, une baignoire en alcôve, un carrelage bleu, mosaïque, un mur beige, un sol en calcaire, un lavabo encastré, un plan de toilette en onyx et un sol beige.
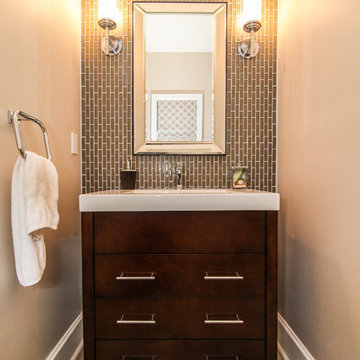
Exemple d'une petite douche en alcôve rétro en bois foncé avec un lavabo intégré, un placard à porte plane, un plan de toilette en surface solide, WC à poser, un carrelage gris, mosaïque, un mur gris et un sol en calcaire.
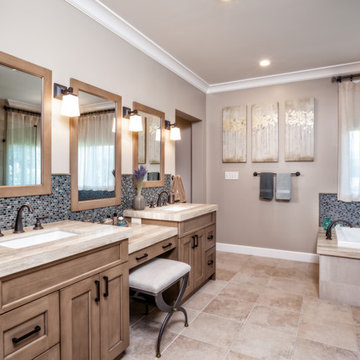
The longer mirror at the center accommodates someone sitting at the vanity.
Exemple d'une grande salle de bain principale chic avec un placard avec porte à panneau encastré, des portes de placard marrons, une baignoire posée, une douche d'angle, WC à poser, un carrelage bleu, mosaïque, un mur beige, un sol en calcaire, un lavabo encastré, un plan de toilette en marbre, un sol beige et une cabine de douche à porte battante.
Exemple d'une grande salle de bain principale chic avec un placard avec porte à panneau encastré, des portes de placard marrons, une baignoire posée, une douche d'angle, WC à poser, un carrelage bleu, mosaïque, un mur beige, un sol en calcaire, un lavabo encastré, un plan de toilette en marbre, un sol beige et une cabine de douche à porte battante.
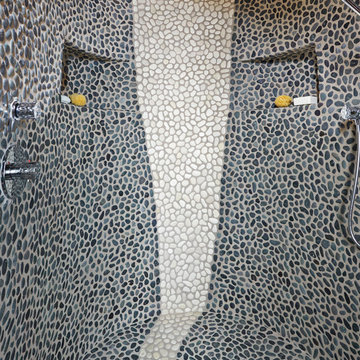
Robin Stancliff
Exemple d'une grande douche en alcôve principale sud-ouest américain en bois foncé avec un placard à porte plane, une baignoire indépendante, WC à poser, un carrelage multicolore, mosaïque, un mur beige, un sol en calcaire, une vasque, un plan de toilette en calcaire, un sol gris et aucune cabine.
Exemple d'une grande douche en alcôve principale sud-ouest américain en bois foncé avec un placard à porte plane, une baignoire indépendante, WC à poser, un carrelage multicolore, mosaïque, un mur beige, un sol en calcaire, une vasque, un plan de toilette en calcaire, un sol gris et aucune cabine.
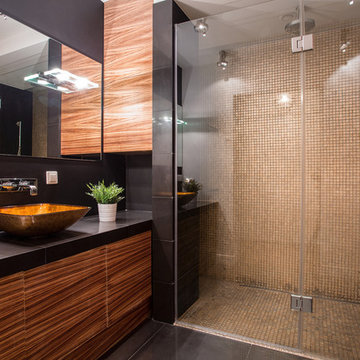
Cette photo montre une grande douche en alcôve principale tendance en bois foncé avec un placard à porte plane, WC à poser, mosaïque, un mur noir, un sol en calcaire, une vasque, un sol noir, une cabine de douche à porte battante et un plan de toilette en surface solide.
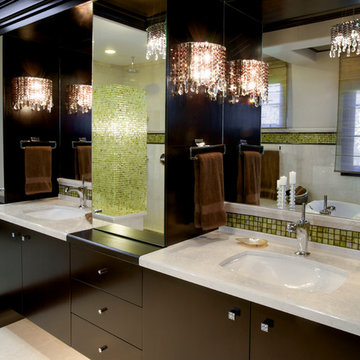
Leonard Ortiz
Réalisation d'une grande salle de bain principale tradition en bois foncé avec un placard à porte plane, une baignoire d'angle, une douche ouverte, un carrelage vert, mosaïque, un mur beige, un sol en calcaire, un lavabo encastré, un plan de toilette en marbre, un sol beige et aucune cabine.
Réalisation d'une grande salle de bain principale tradition en bois foncé avec un placard à porte plane, une baignoire d'angle, une douche ouverte, un carrelage vert, mosaïque, un mur beige, un sol en calcaire, un lavabo encastré, un plan de toilette en marbre, un sol beige et aucune cabine.
Idées déco de salles de bain avec mosaïque et un sol en calcaire
6